May Lust List
I thought I'd do a small post on a couple of designs and products that I am totally lusting after right now. I've been on a self-imposed homewares embargo (mainly so I can have some fun once we are in the new house, and also, like I said, no paid work = no spare mula!) so here are a few things that would be added-to-cart asap in any other circumstance… well, maybe with a lotto win, but one can dream. Or I can just live vicariously through any of you lucky people who happen to purchase up after seeing this.
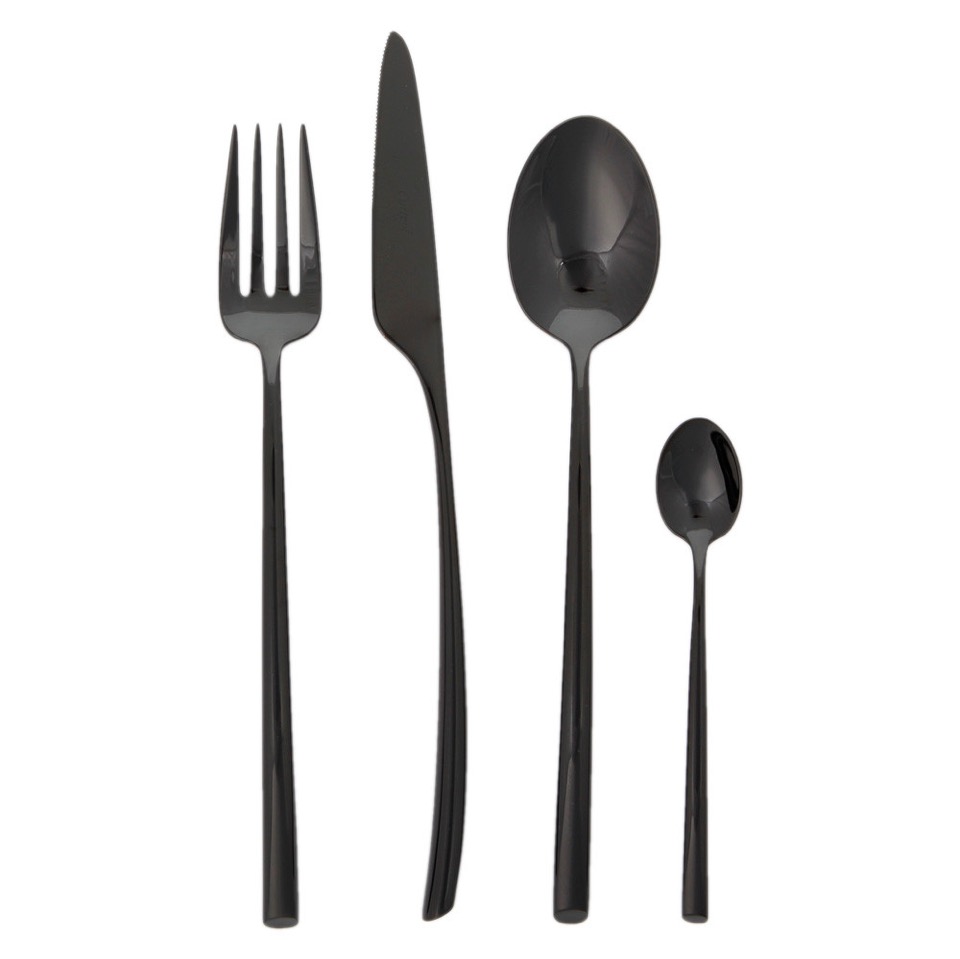
{A Cutipol Mezzo cutlery set}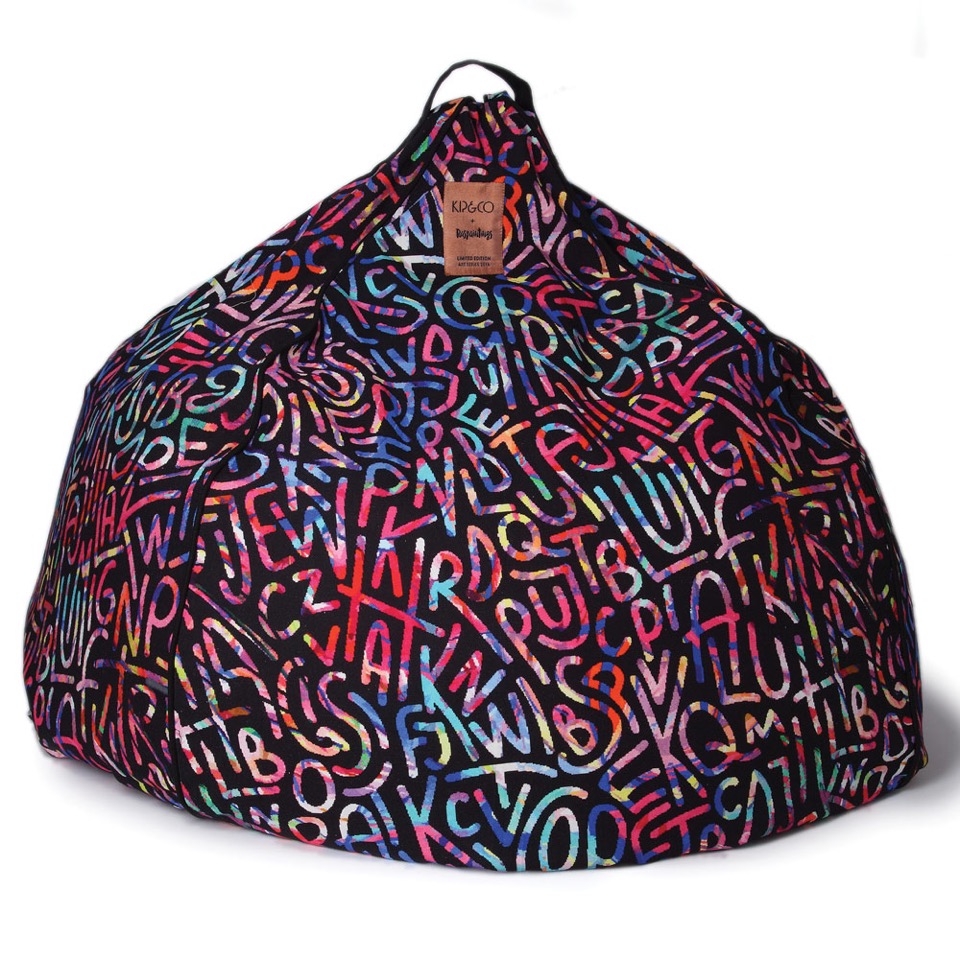
{An Elise Raspanti Art Series Kip & Co beanbag!}
{Blue Heaven LED Neon artwork (or any of their ice creams) by Electric Confetti}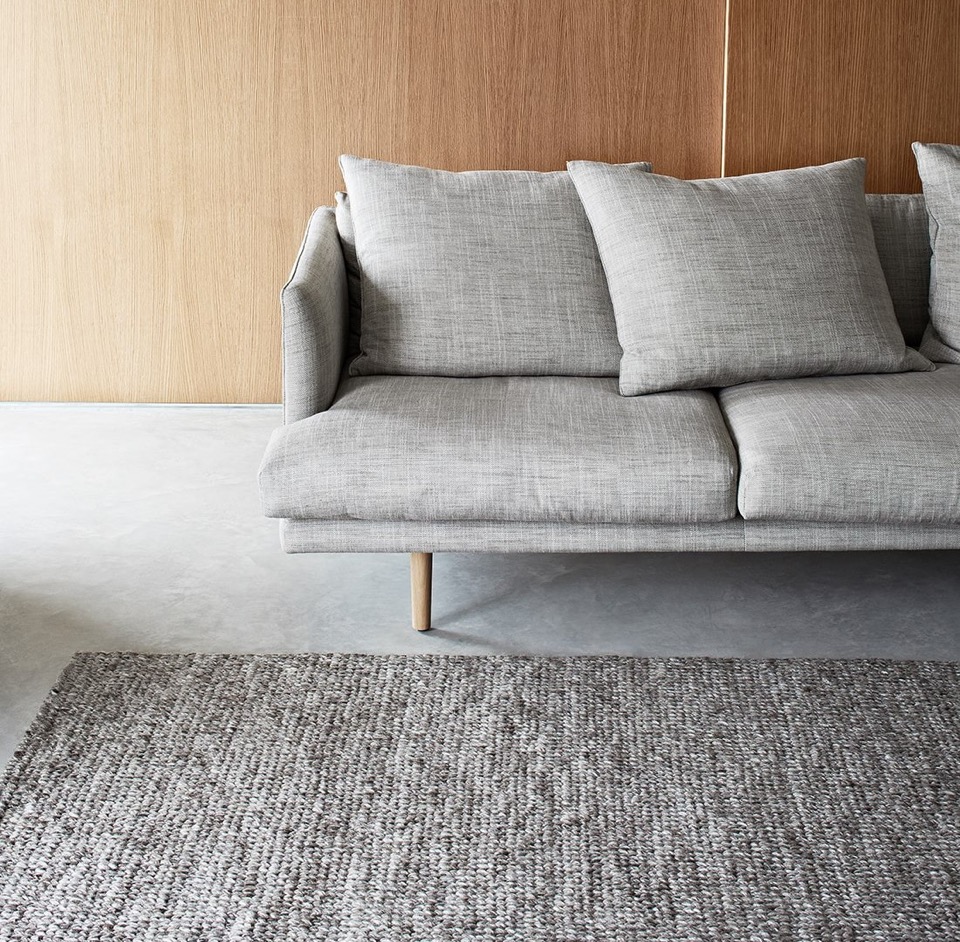
{Sierra weave Armadillo & Co rug in Pumice has been on my list since I felt it at a trade fair a few years ago. Sooo soft and luxurious!}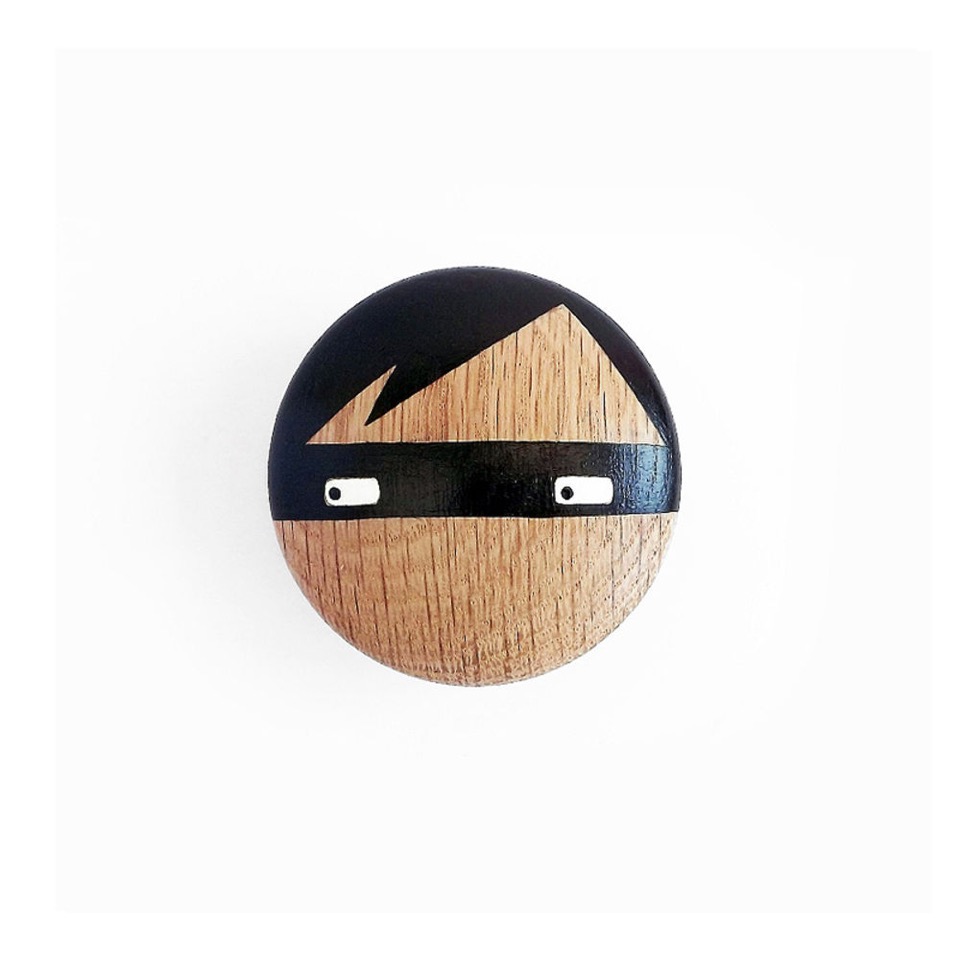
{Love this Sketch Inc for Lucie Kaas Thief Wall Hook by Urbaani, available at Top3. Becky Kemp's Kokeshi Dolls are also fantastic - check out her insta @sketchinc to see some of her amazing work}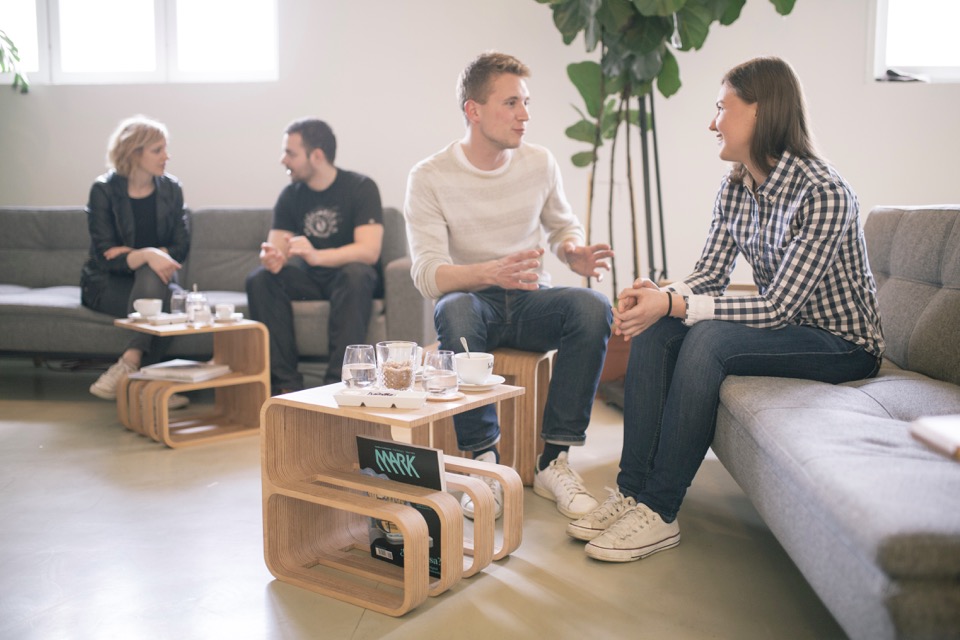
{The impressively multi-functional Woodieful chair/table/storage/bucket from new start-up Woodieful in Slovenia. I love adaptable 'slashie' furniture! It is available through their Kickstarter campaign here, although you better hurry - only 9 days to go. And yes, they do ship to Australia!}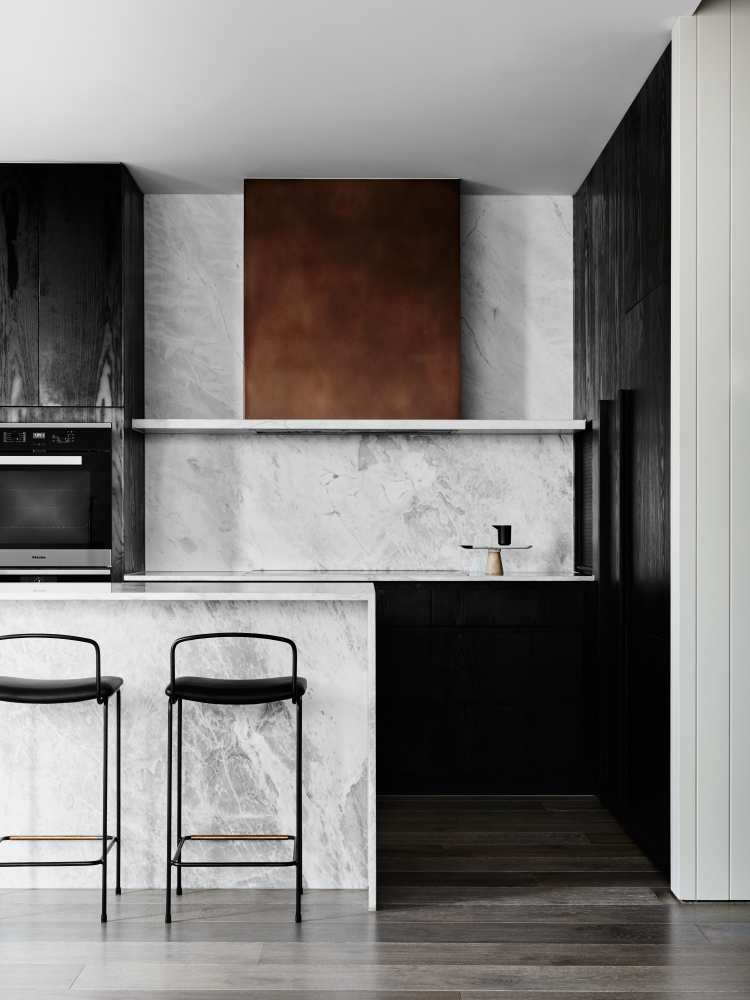
{These Dita stools from Grazia & Co, seen here in the stunning Port Phillip Bay penthouse apartment by We Are Huntly. Photo by Brooke Holm}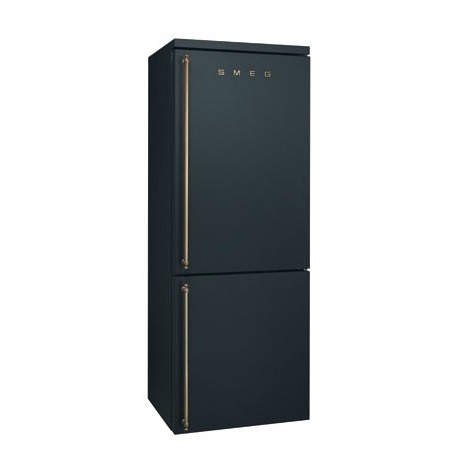
{A matte black Anthracite finish Smeg fridge, because why not}
What are you lusting after?
xo Romona![]()
Modern House at Big Hill
House at Big Hill by Kerstin Thompson Architects, near Victoria's Great Ocean Road, is characterised by a strong, triangular form and a restrained, honest material palette. Semi-recessed into the site, the home opens up to take advantage of the surrounding coastal and bush views. I love the simplicity of the smooth natural grey concrete block walls and concrete floor, with the subtle warmth of the plywood accents for storage and partitions. The black ceilings allow them to disappear and push the viewer through the walled space to the spectacular views beyond. Although definitely robust in form, this form creates intimate spaces where light and shadow, cool and warm, smooth and textured complement rather than compete.
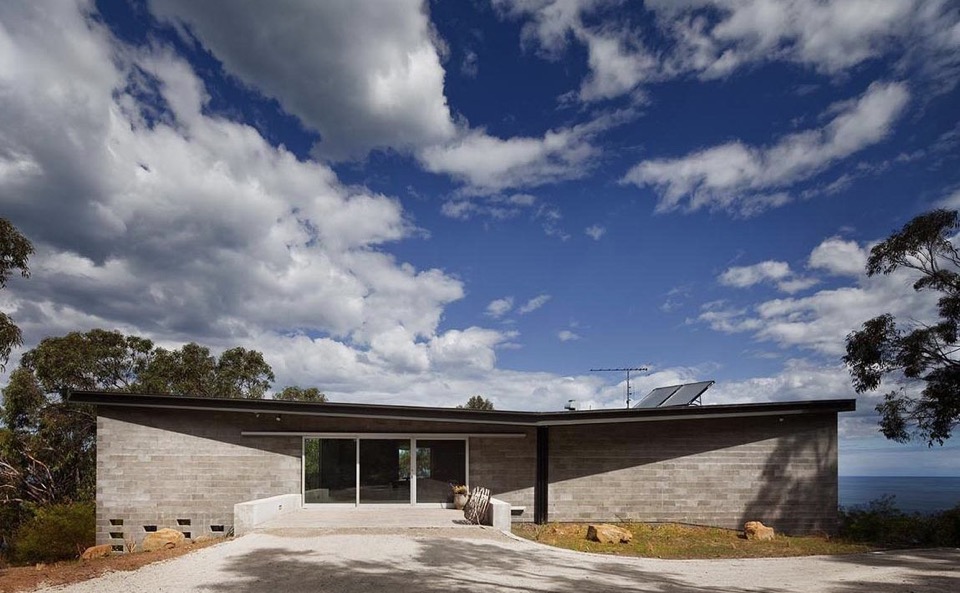
{The dark roof form helps blend the house into the bush landscape}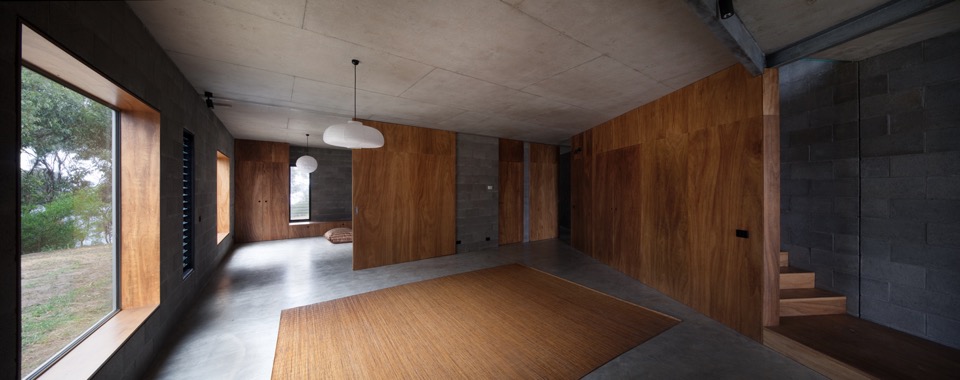
{Contrasting smooth cool concrete floors and natural grey block walls with warm continuous blackbutt plywood Armourpanel surfaces by Big River} 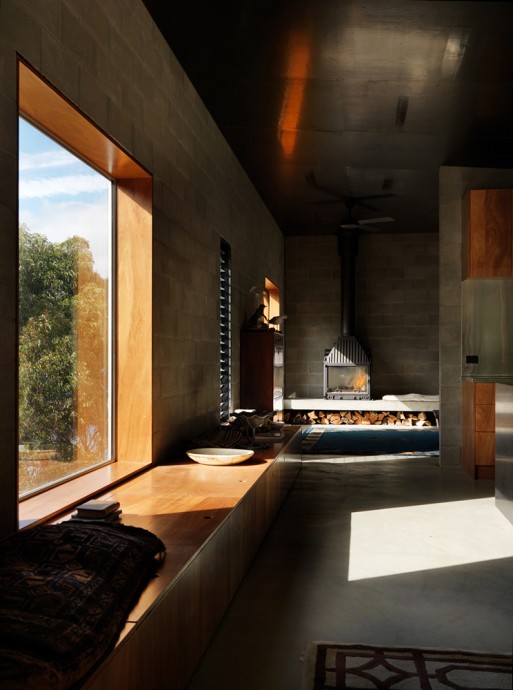
{Dark picture frame windows are recessed to create deep plywood window seats for soaking up the surrounds}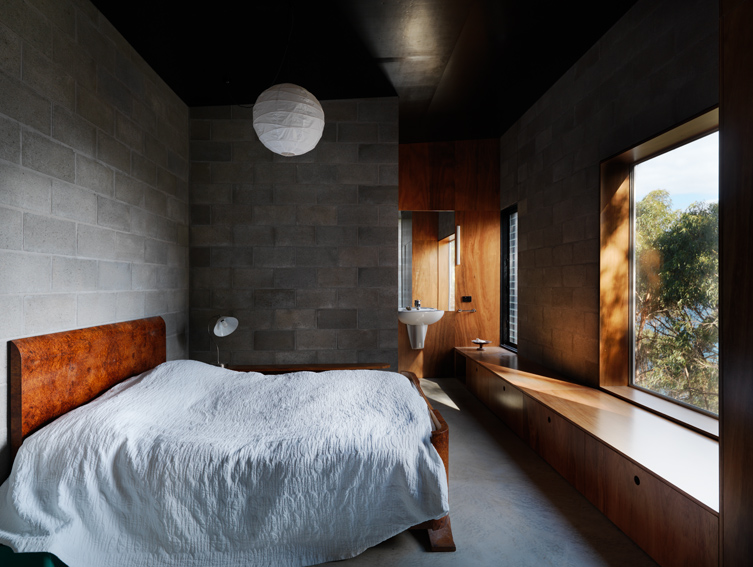
{Bedroom with Armourpanel plywood storage doubling as deep window seat}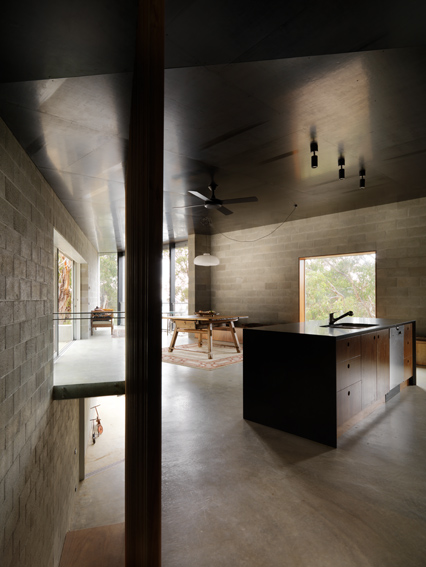
{Open kitchen kept simple with concrete and dark timbers}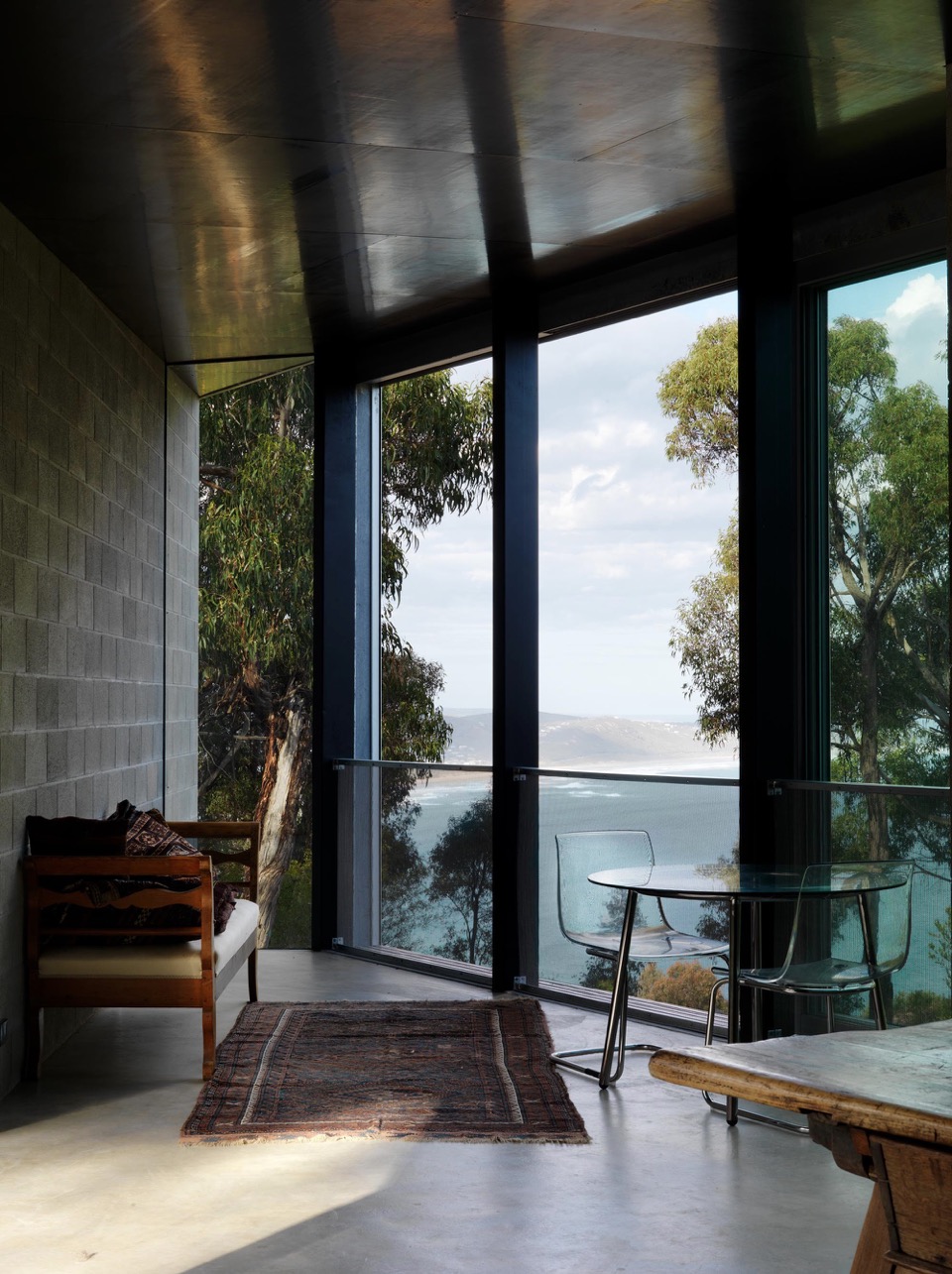
{Space furniture in this living space retains the view as the hero}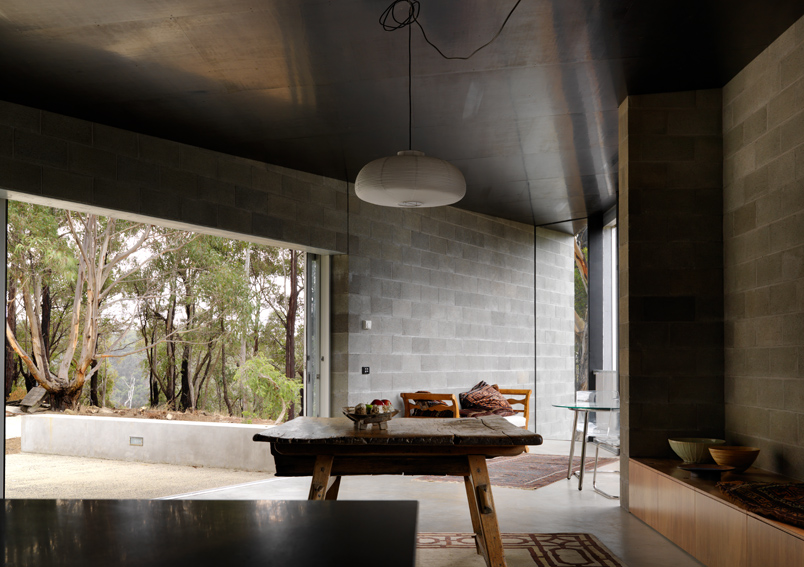
{Opening to the bush beyond}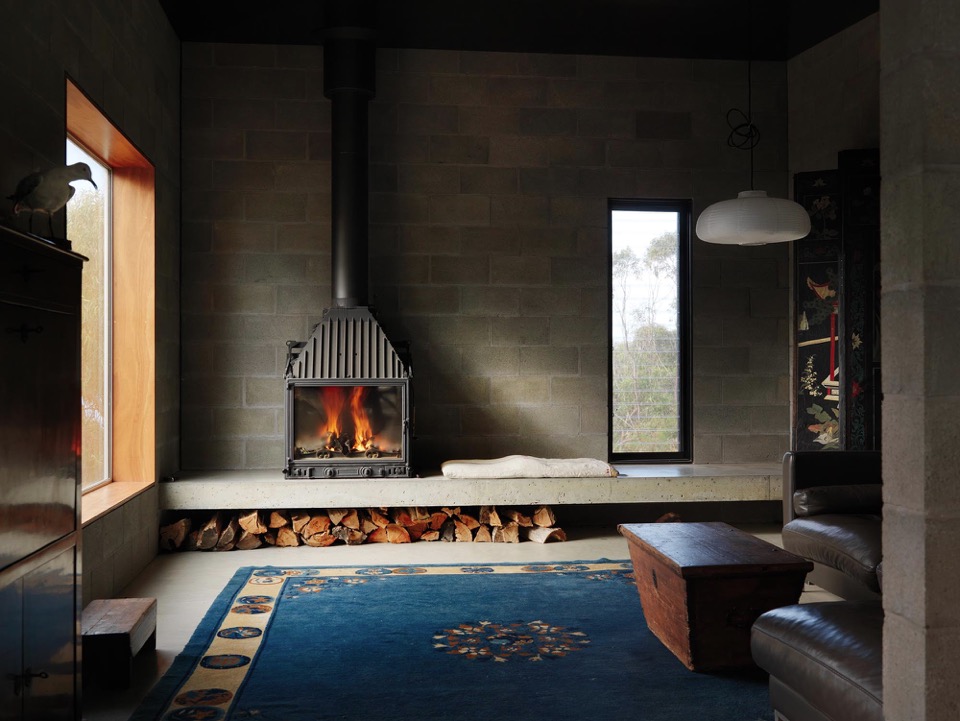
{Insitu concrete step doubles as seat and storage}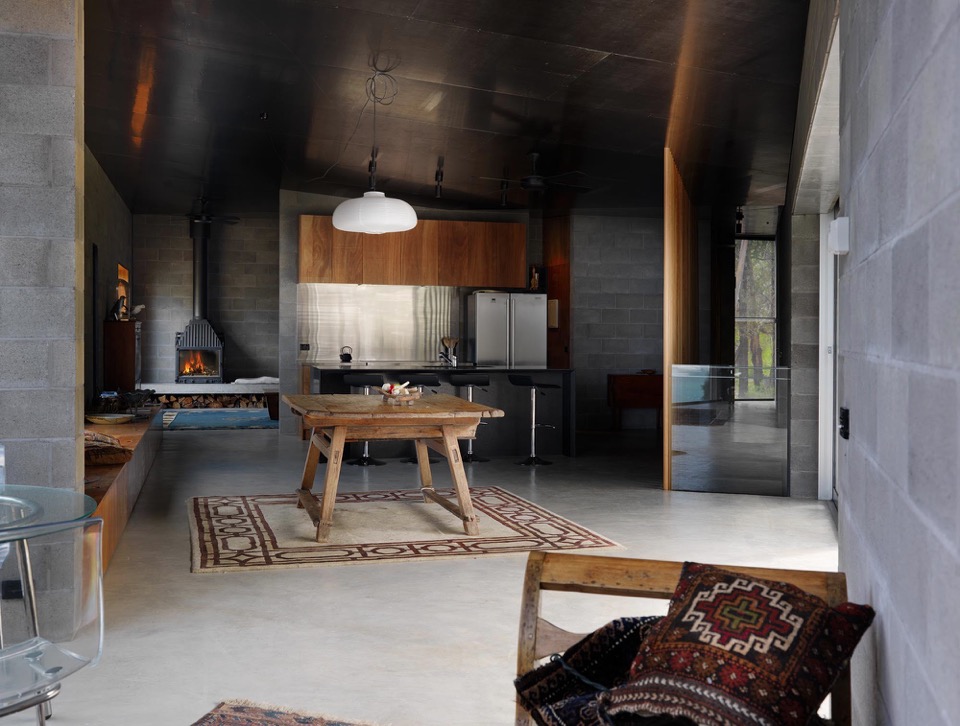
{Custom plywood joinery doubles as seating and storage, minimising need for additional furniture}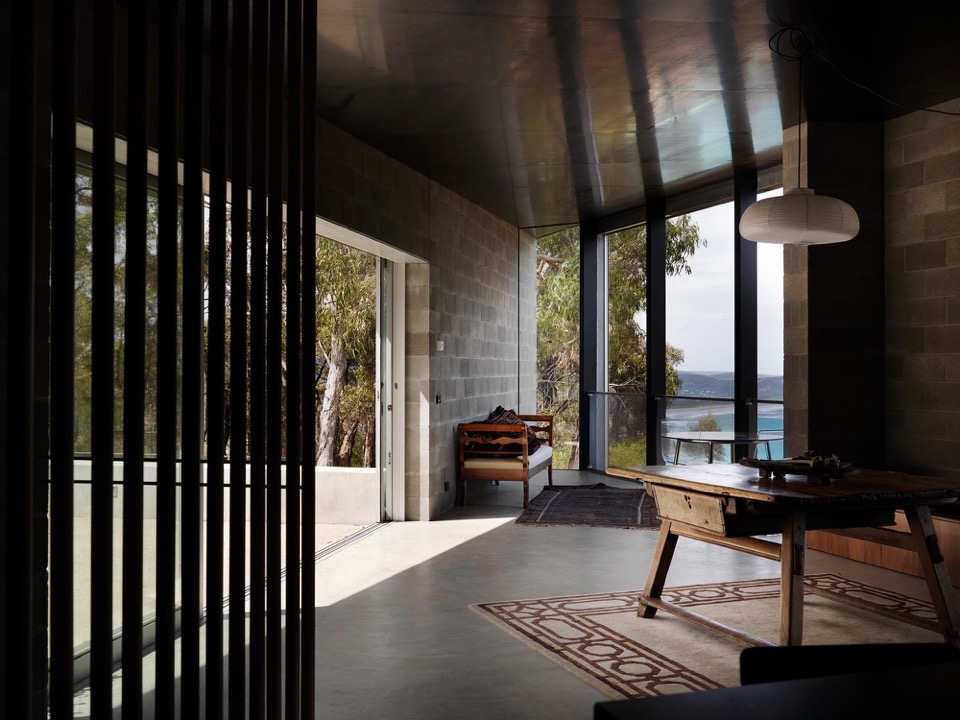
{Smooth concrete floors flow to outdoor spaces}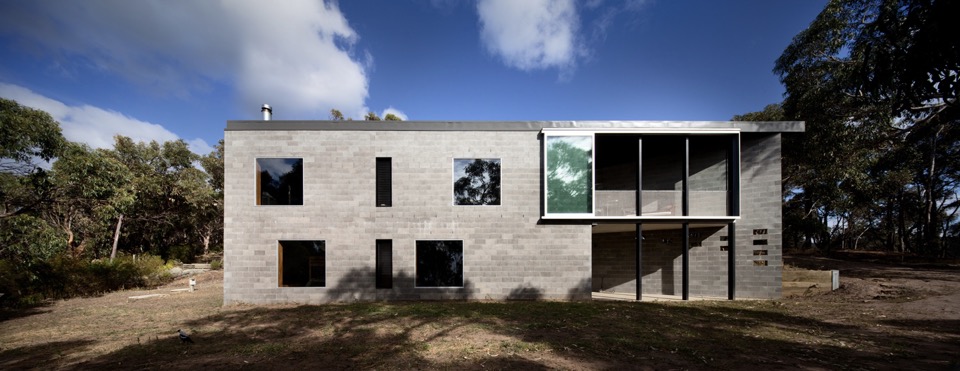
{Robust form to lower terrain}
Images courtesy of Kerstin Thompson Architects and photographed by Trevor Mein.
xo Romona![]()
Local Heroes: Bellevue Terrace by Philip Stejskal Architecture
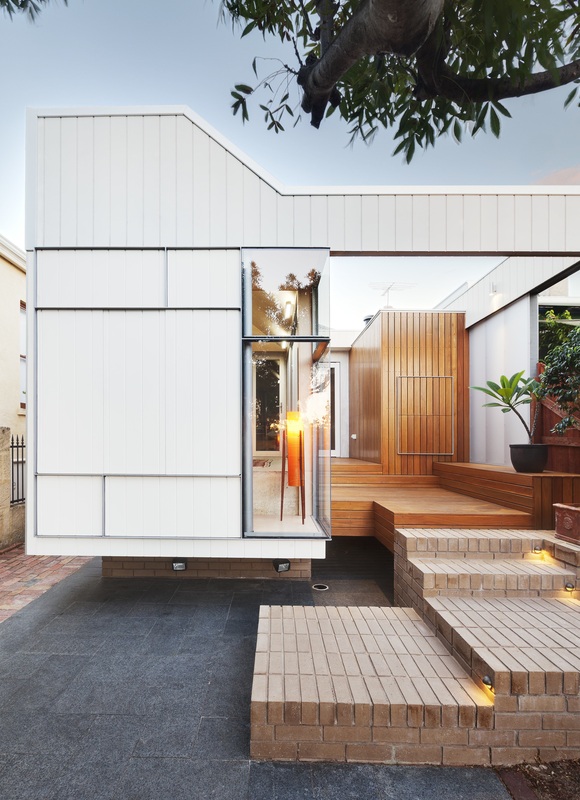
{Loving those brick steps taking their time meandering up to the new level}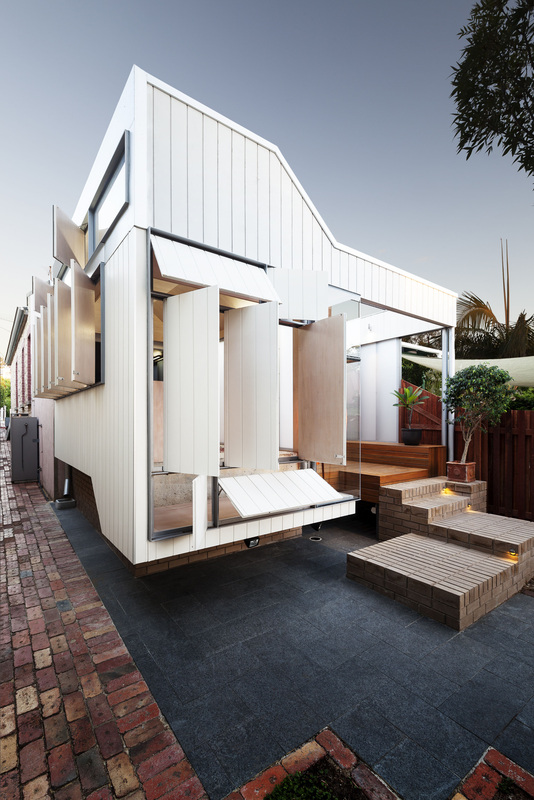
{Open-wide. Come inside}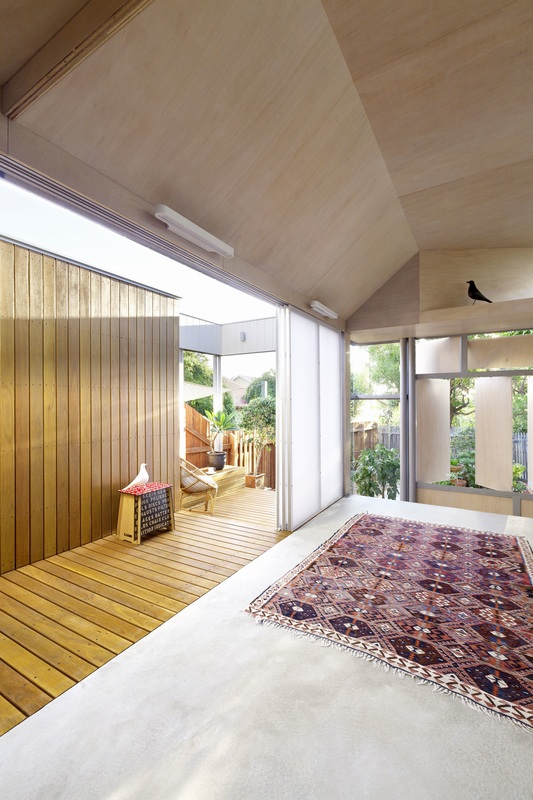
{Who doesn't want a naked room like this, kept simple with a burgundy Persian and two chatting Eames birds}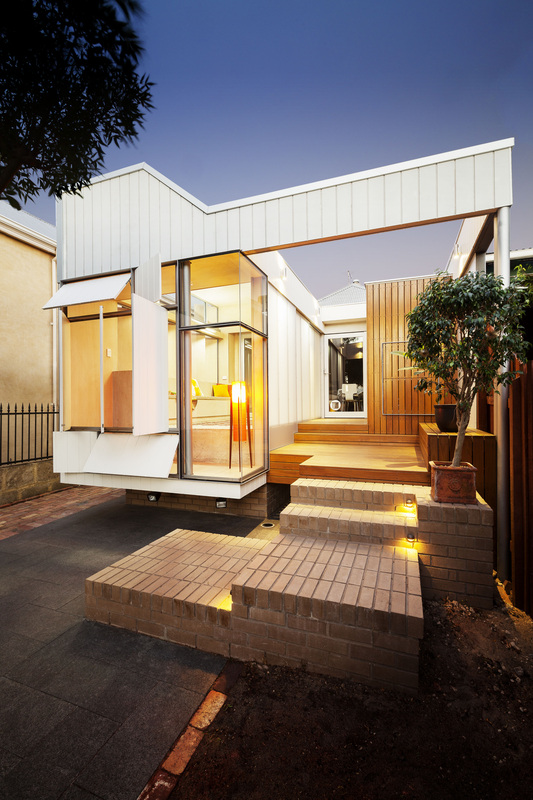
{Open to reveal the internal glow}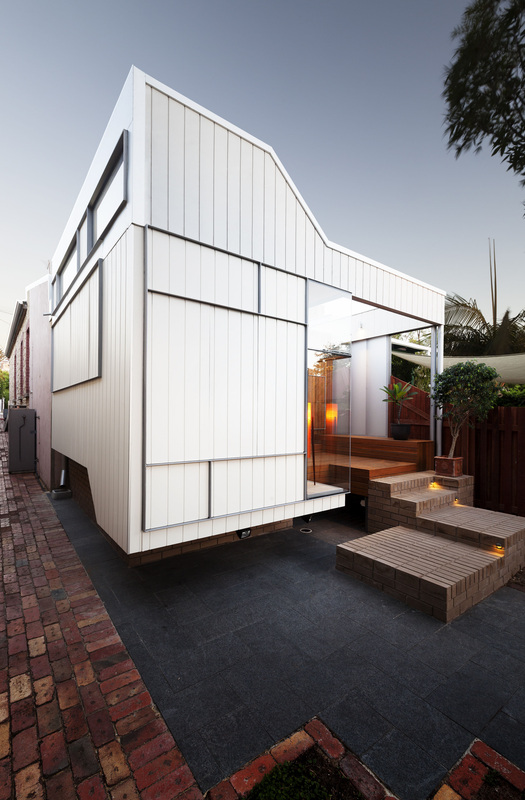
{Closed to weather, allowing privacy and comfort as required}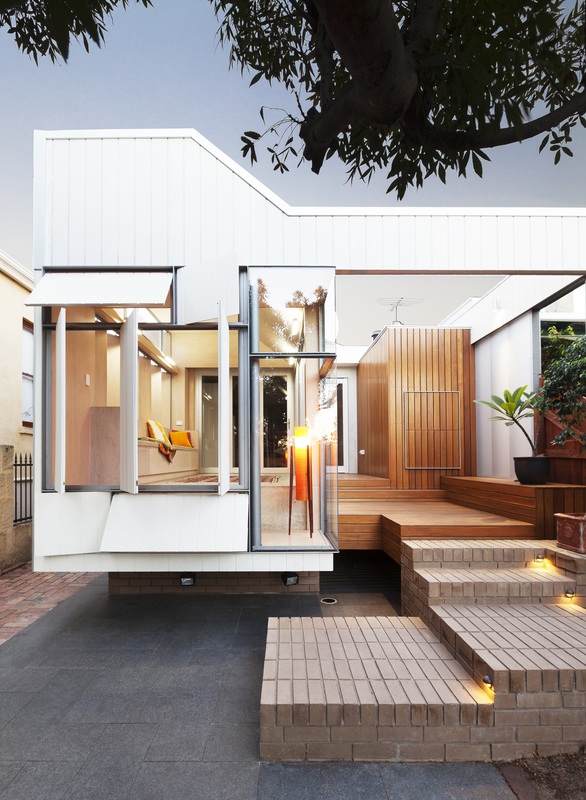
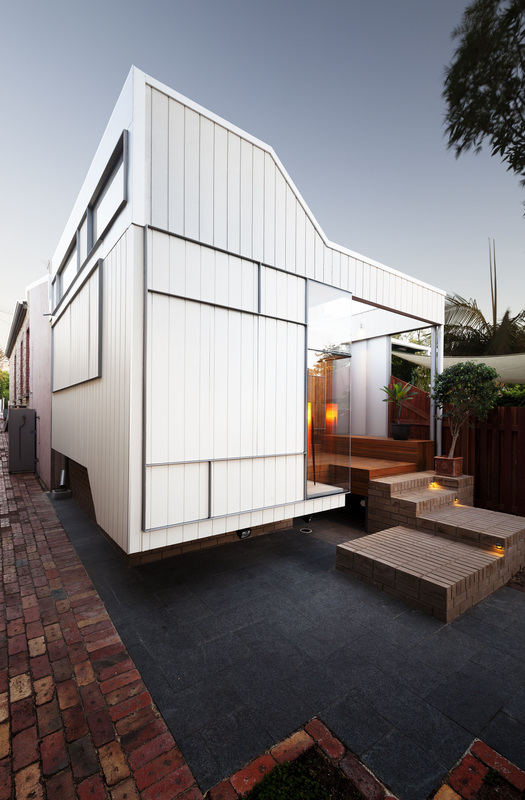
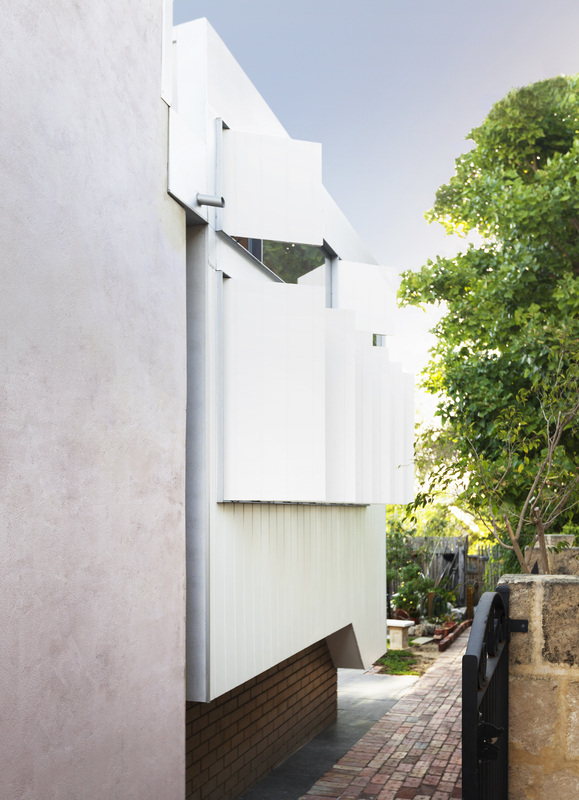
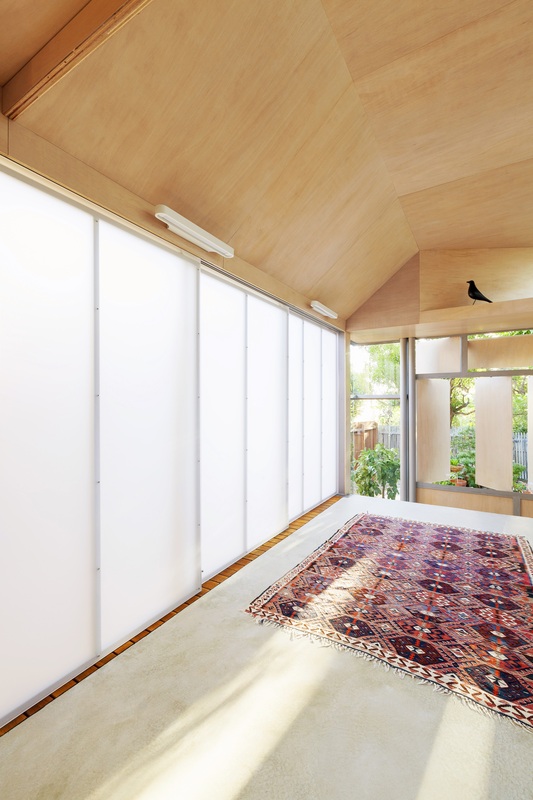
{Filtered light and screened privacy without feeling boxed in}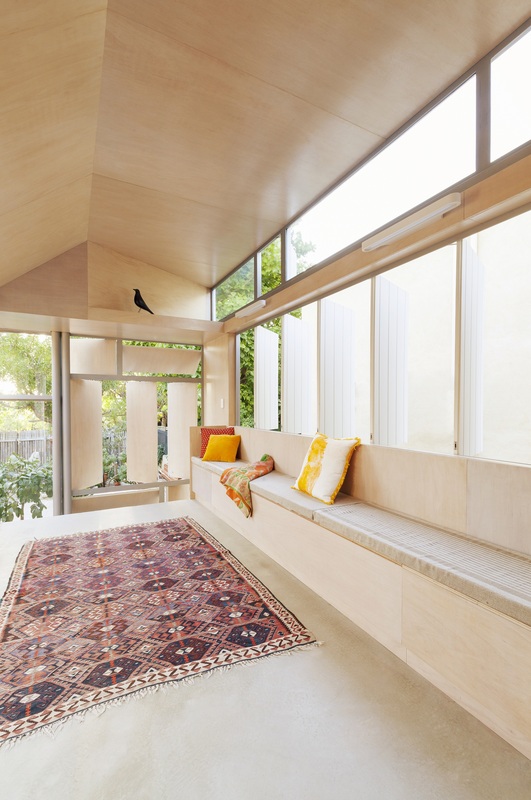
{Open room with custom in-built joinery for storage and seating}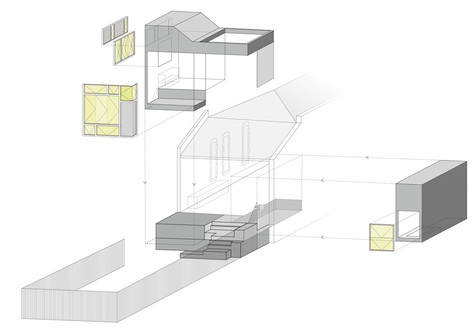
{Exploded axonometric of addition}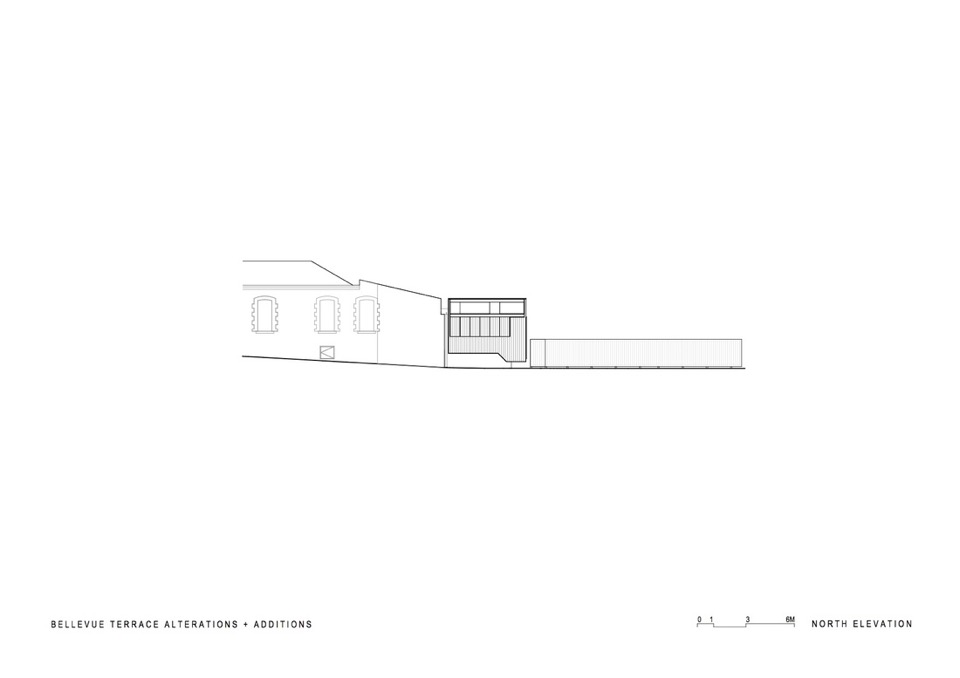
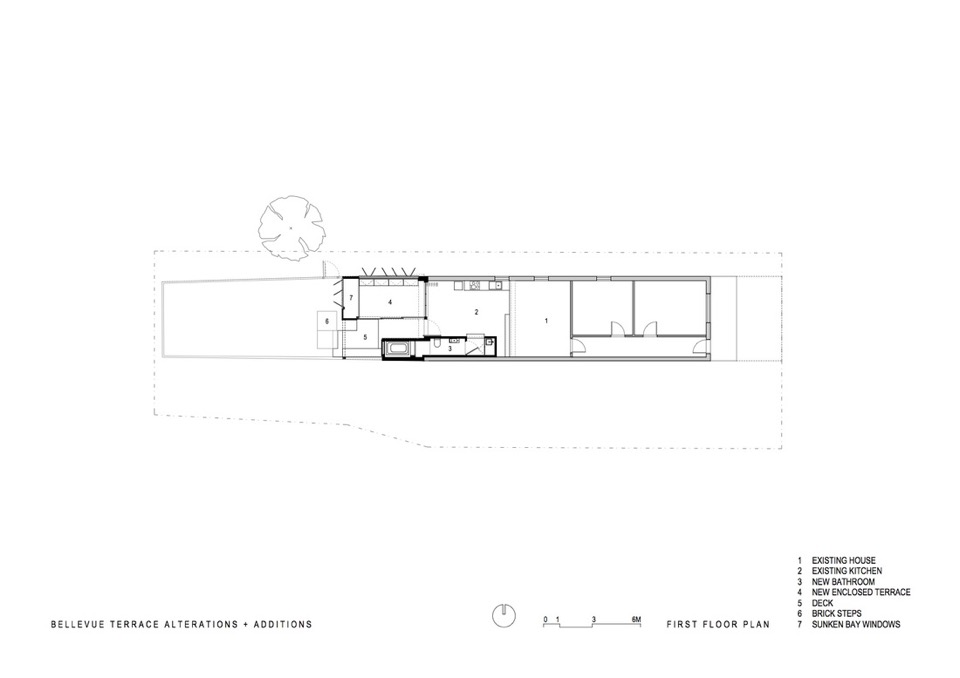
All images are from Philip Stejskal Architecture with Photography by Bo Wong.
Share your thoughts? Can you picture living in a space like this?
xo Romona![]()
Local Heroes: Lake House by Jonathan Lake Architects
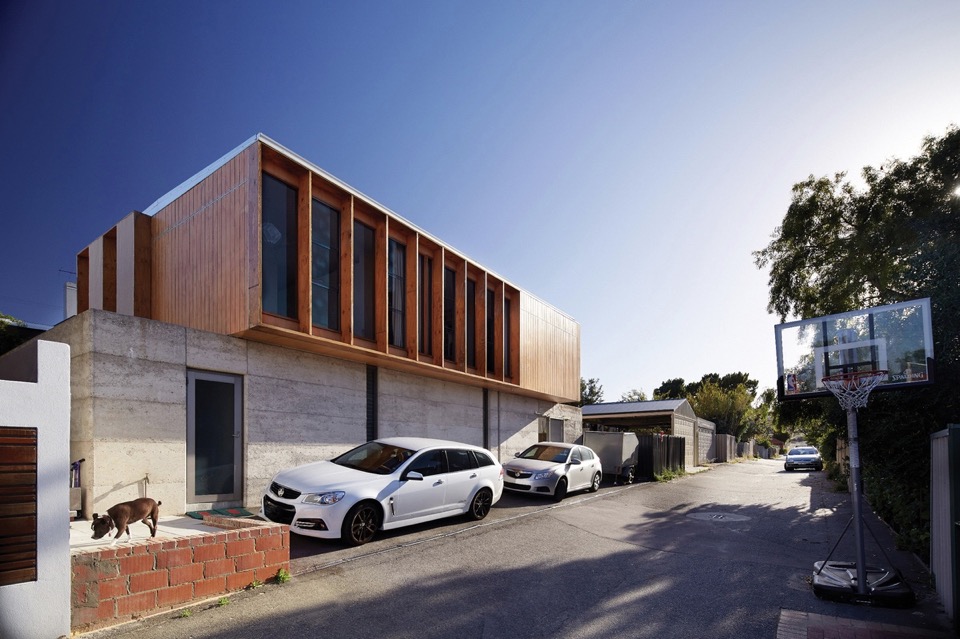
{To the street, Lake House takes the form of a timber box elevated on the bold box of rammed-concrete. LVL fins provided added privacy as well as character}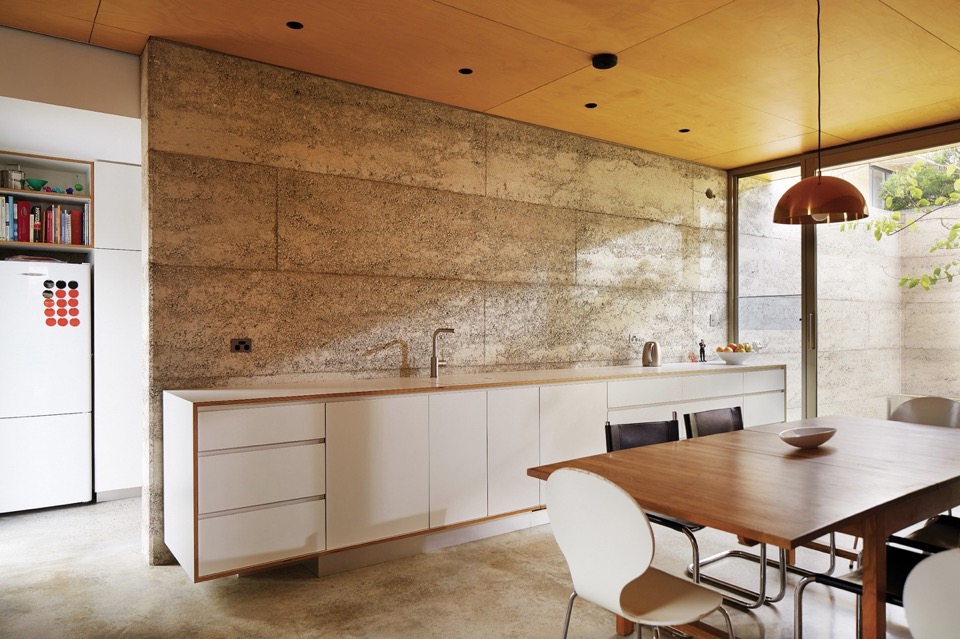
{Structural rammed concrete walls are left revealed as a raw, textural backdrop for kitchen and living spaces. Ply wrapped cabinetry adds warmth and the appearance of integrated furniture} 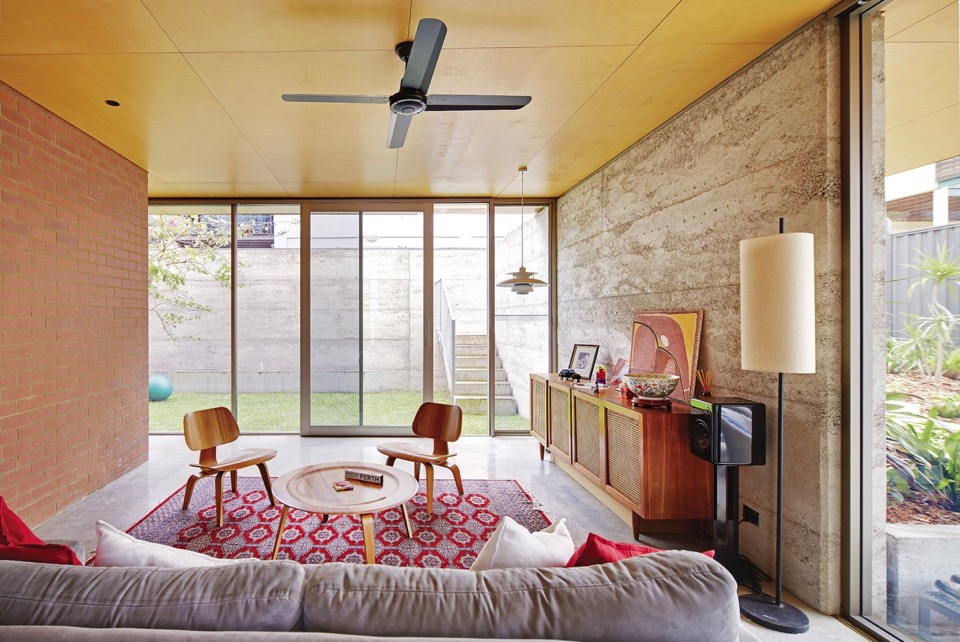
{The compact living space extends into the adjacent north-facing courtyard for indoor/outdoor entertaining. Loving all those honest materials and textures! Artwork: Shirley Purdie, Nnideudia, 1994}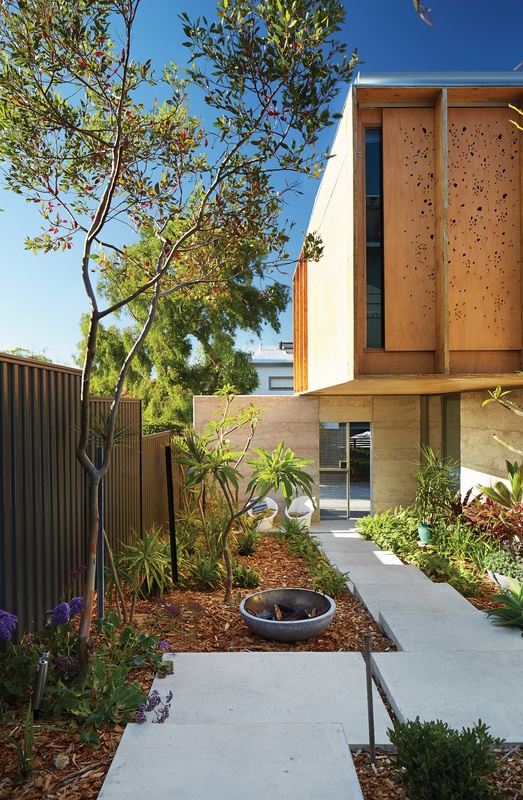
{Colour-filled perforations in the plywood screens act as both an artwork and visual privacy, sun-shading and temperature control}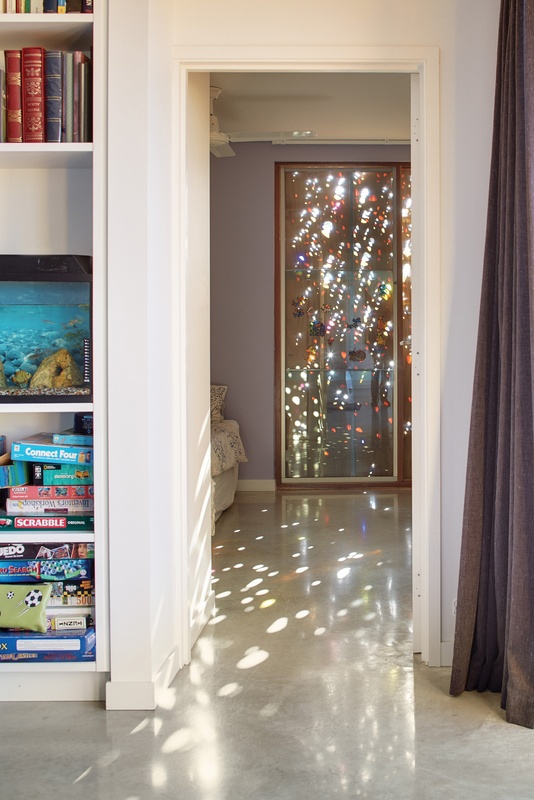
{Sunlight passing through the plywood screens, which feature a pattern created by artist Pamela Gaunt, casts vibrant patterns across the concrete floors and white walls. Screens are CNC routed with pebble-shaped penetrations filled with coloured acrylic}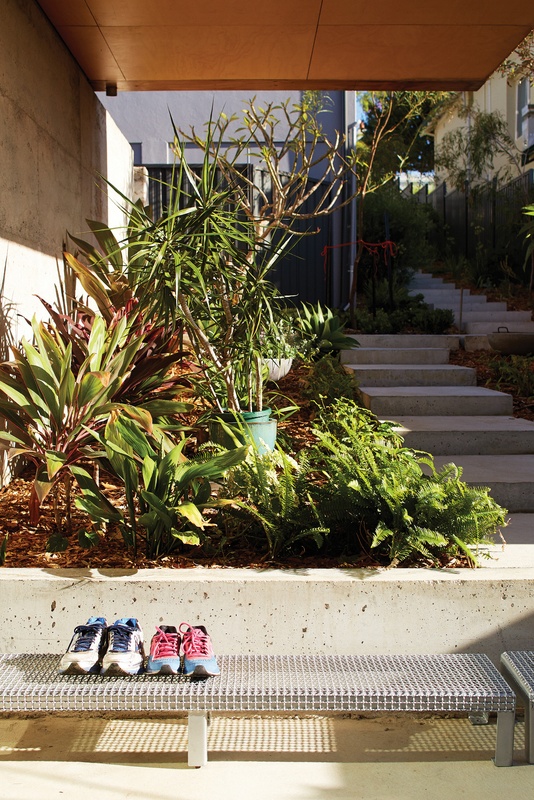
{Instead of wasting valuable site space with driveways and garage, circulation spaces are edged with lush native and subtropical planting}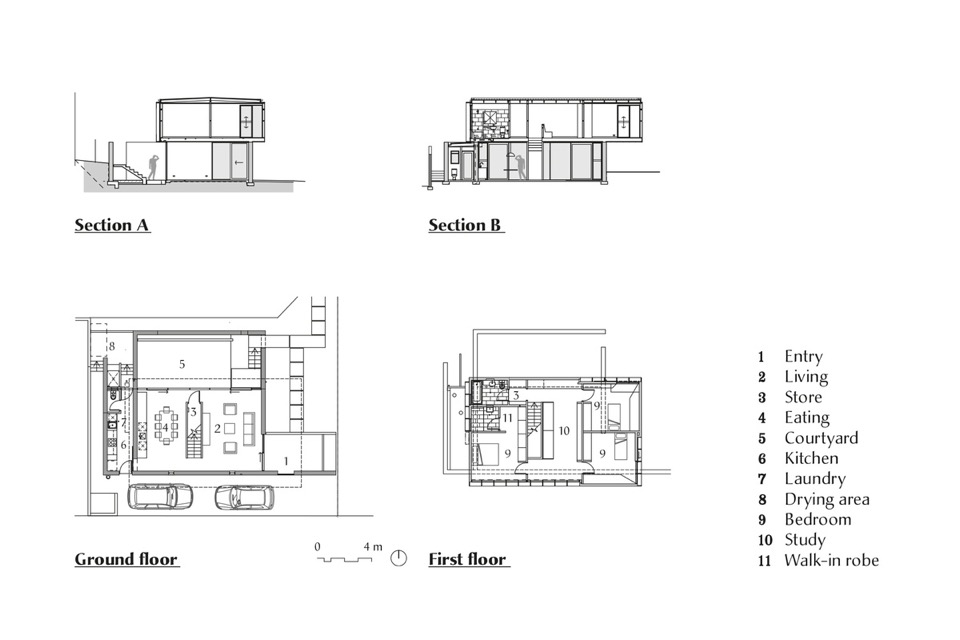
{Lake House documentation by Jonathan Lake Architects. Image source}
For more information on this project, visit Jonathan Lake Architects. Images by Robert Frith.
xo Romona![]()
Finding the Perfect Cheese Board
Anyway, to hopefully help me in this (first-world problems) decision making, I thought I’d share a few I’ve found and hope that someone comments and sways my mind in the right direction. Here goes...
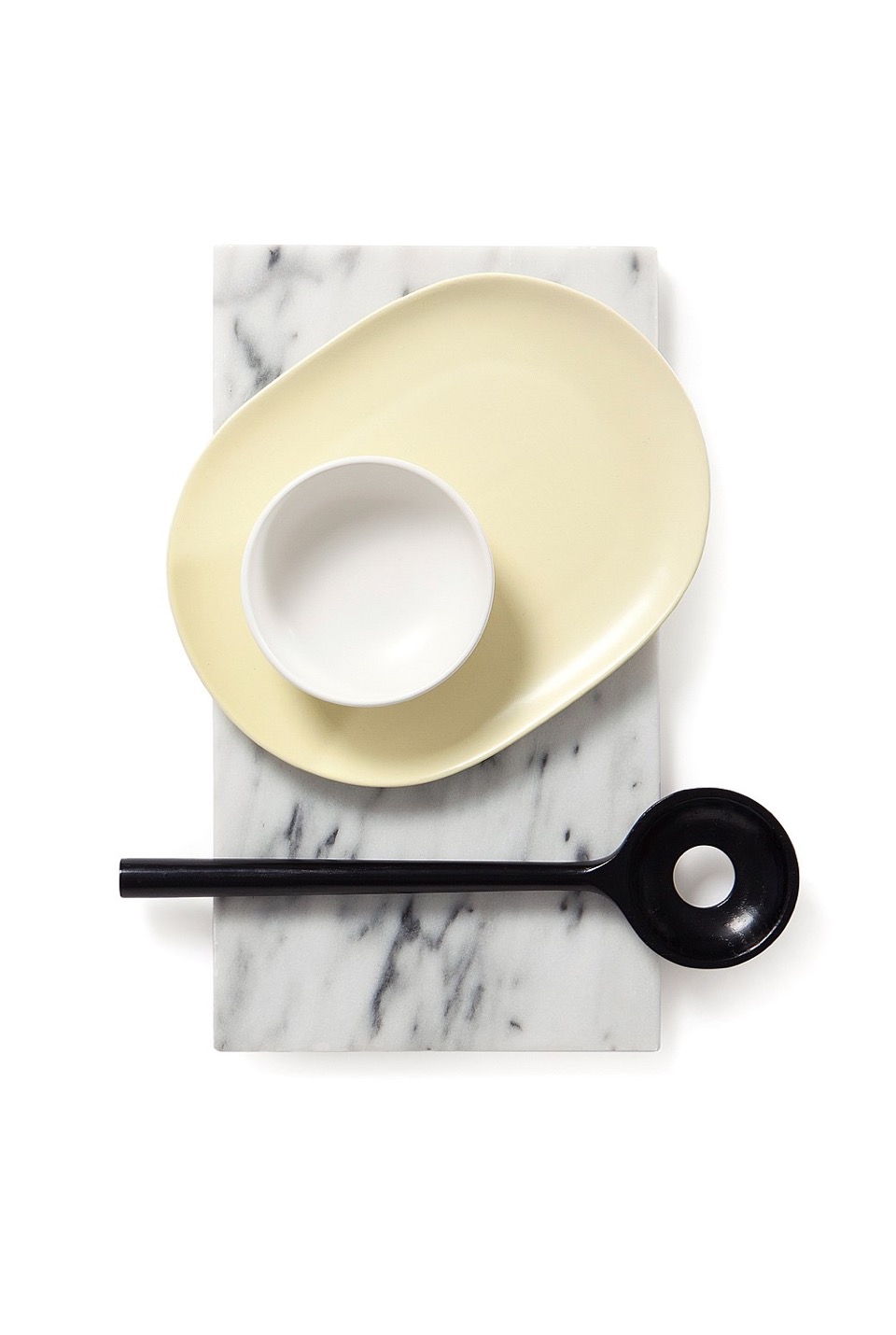
{Barton Marble Rectangular Board by Country Road}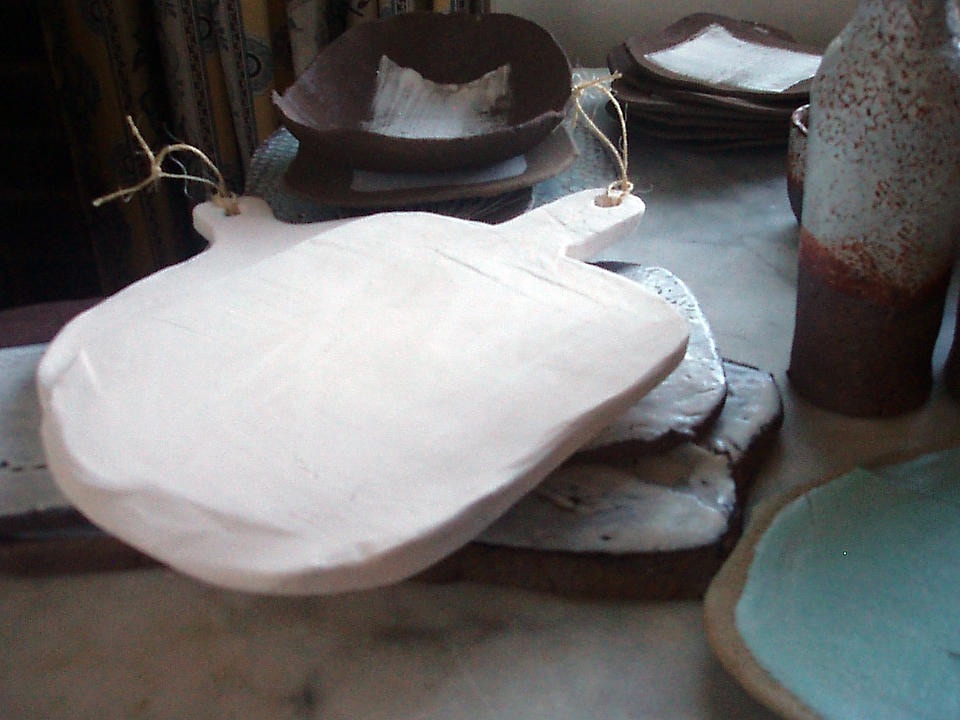
{Square porcelain chopping block by Slab and Slub}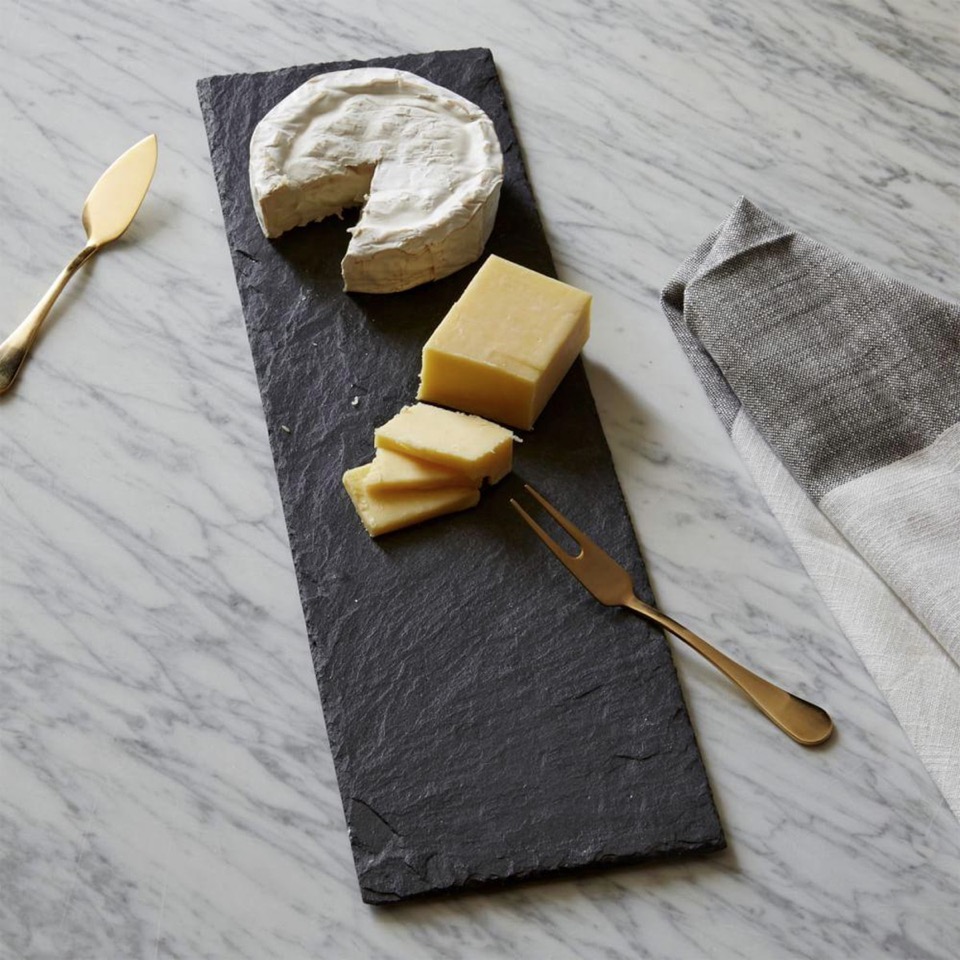
{Slate cheese board by West Elm}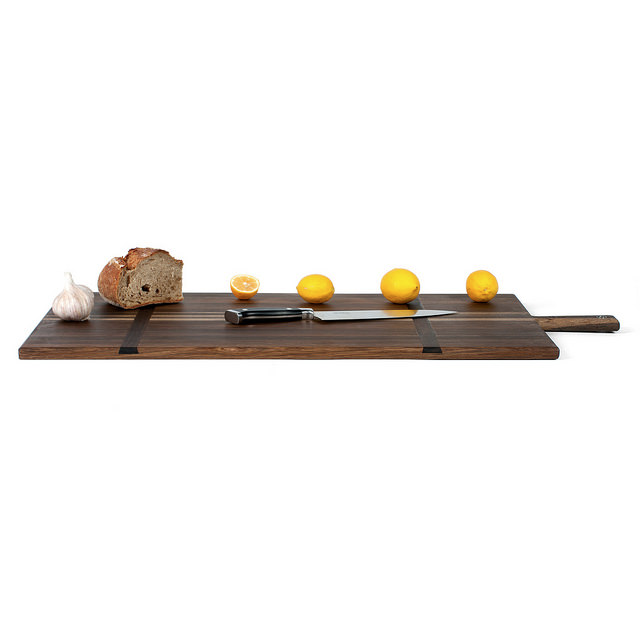
{Cheese Paddle No. 9 by Sands Made in Melbourne}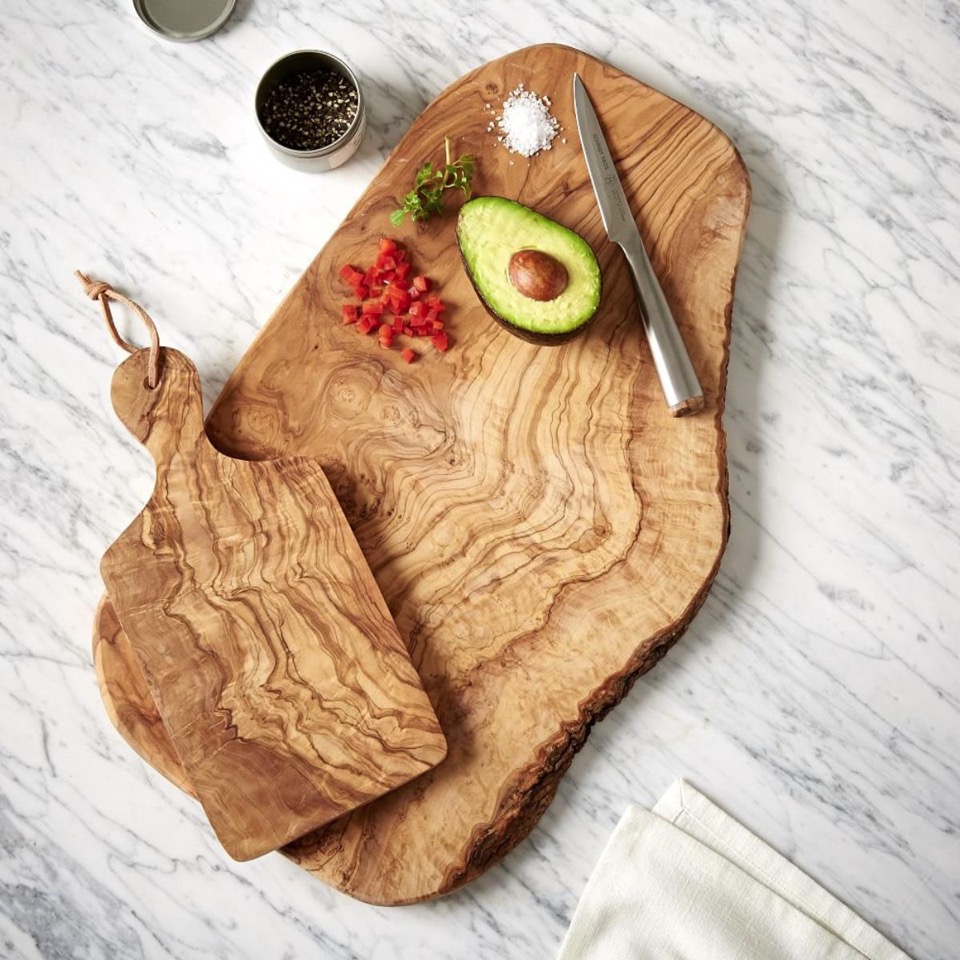
{Olive Wood Rustic Cutting Board at West Elm}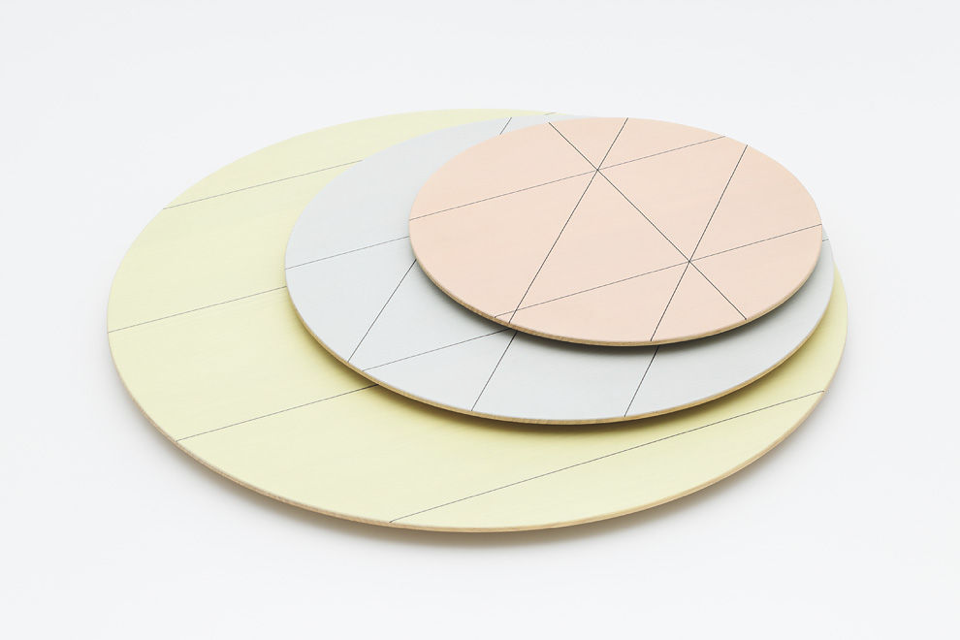
{Colour Platter by Karimoku New Standard available at Stylecraft}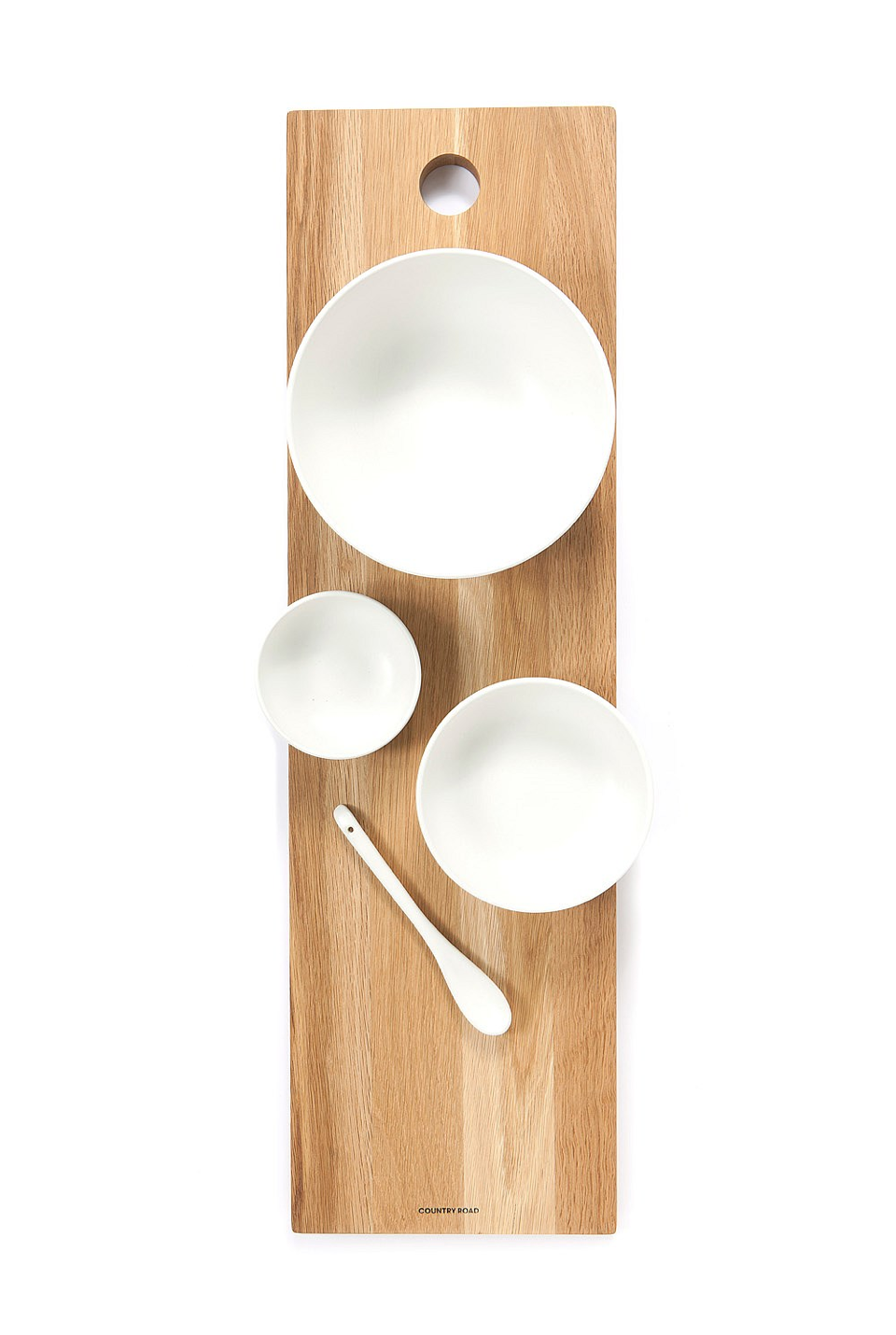
{Barton Long Board in Oak by Country Road}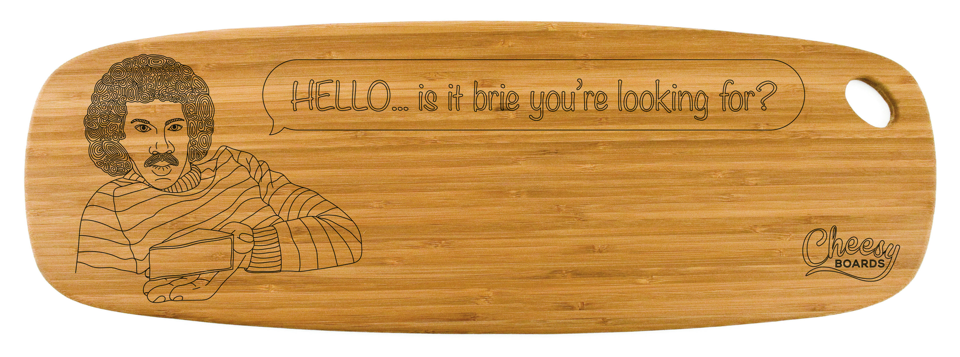
{Cheesy Boards Hello - I love their burnt pun-tacular boards from their etsy store}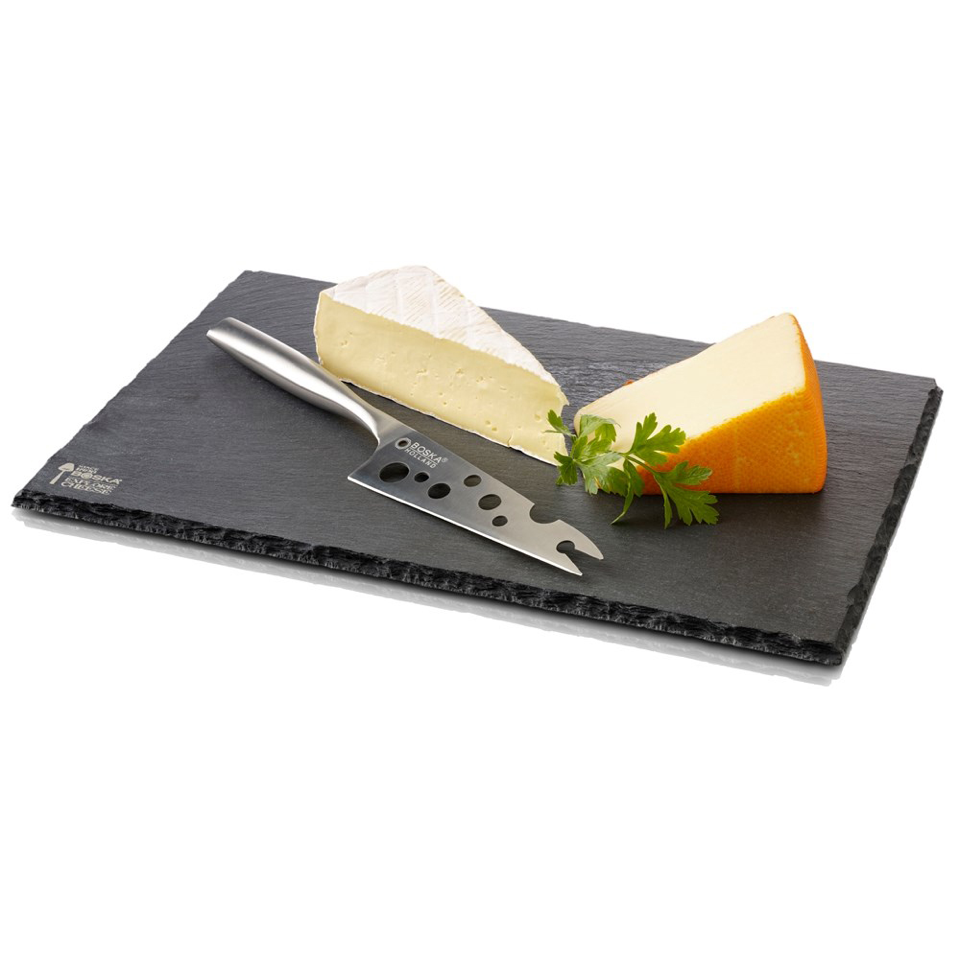
{Monaco Cheesy Cheese Slate board by Boska at Peter’s of Kensington} 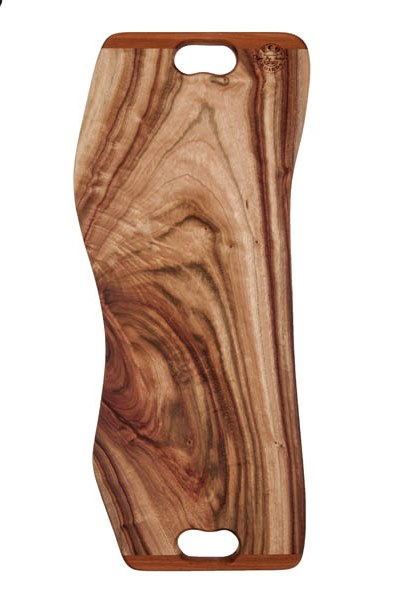
{Coorabel chopping board by Eco Chopping Boards in Byron Bay from local Camphor Laurel timber} 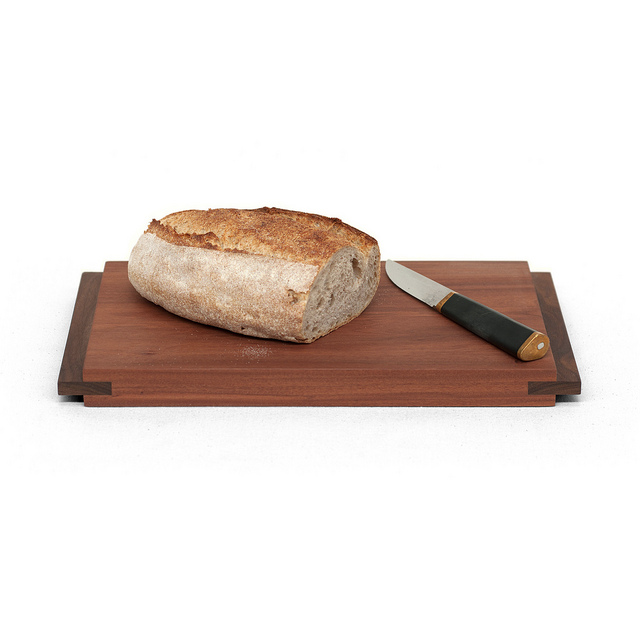
{Kitchen Board No. 1 by Sands Made}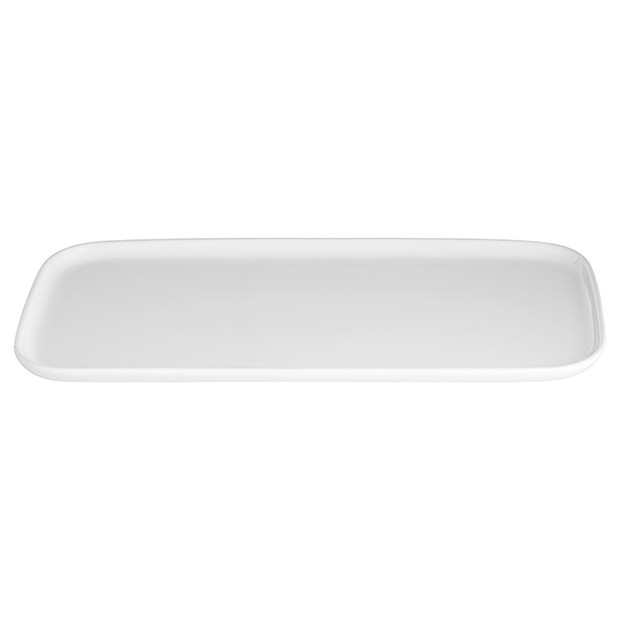
{Even considering just getting this smooth flat porcelain serving plate in the Life range from Target - only 10 bucks!}
PS. here are my Goa range Cutipols ![]()
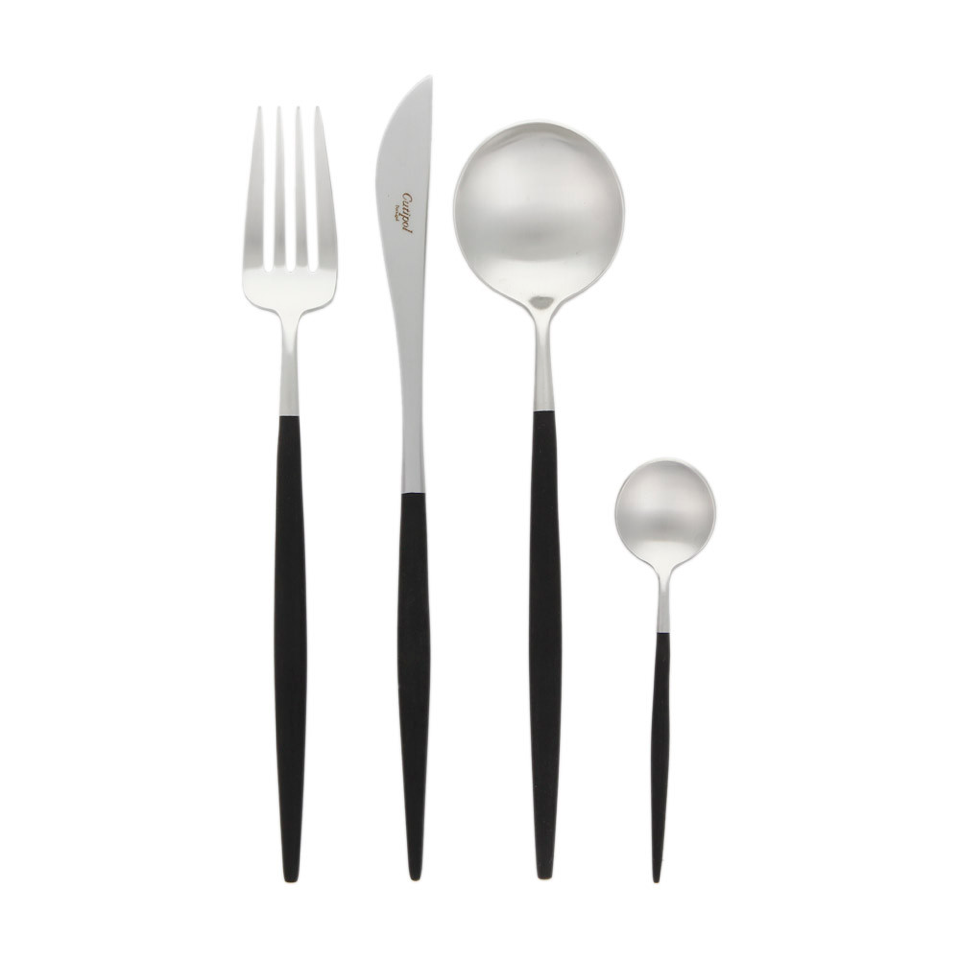
Perth's Got Talent 2
Here are just a few more examples of amazing WA talent from Decor + Design Melbourne 2014.
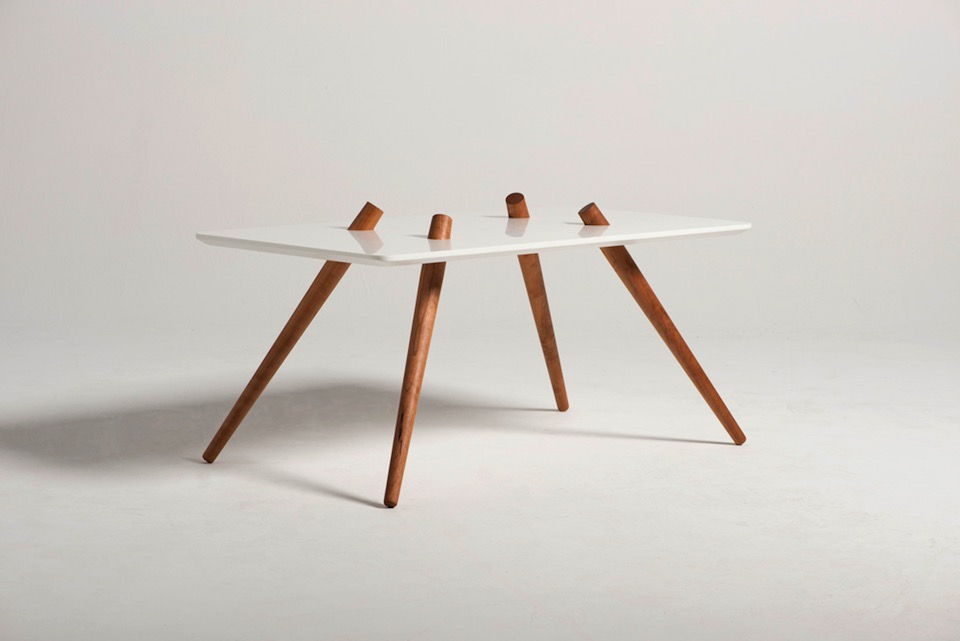
{Holiday table by Callum Campbell}
Quick distraction
Having said that, sometimes we all need a bit of aesthetic joy in our lives to remind us of people's potential to create beautiful things.
With all the above going on, I haven't yet sorted out my reams of notes, brochures and cards from the D+D conference yet, so I will leave you with just a taste of beautiful things from the conference. My iPhone pics seemed to have turned out a bit dull, so I will dedicate a couple of larger future posts to the amazing designers that I met and discovered (or rediscovered) at Decor + Design Melbourne once I have some quality images from the designers themselves. For now, enjoy this brief sample.
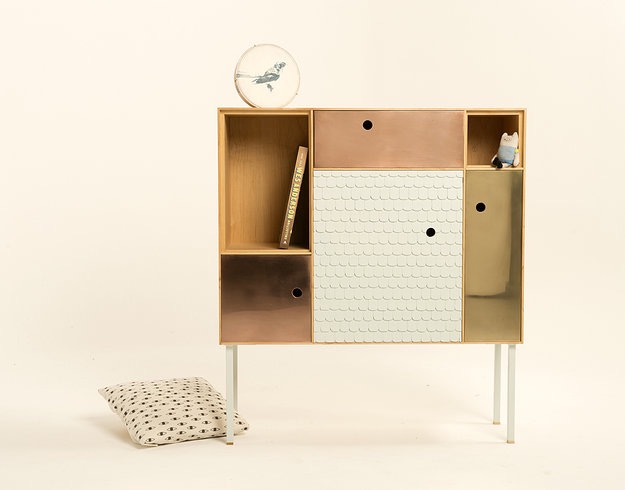
{The Reykjavik Cabinet by Amy Perejuan-Capone of Horse on Toast, just one of the many talented sandgropers on display at D+D}
How Hardwood Flooring Has Changed
Hardwood flooring has changed profoundly in recent years. These changes in floorboard technology, colour and texture mean that hardwood can fit a greater number of interiors than ever before. Here’s our visual recap to the latest trends in hardwood flooring.
Sustainable Sourcing
Individuals are often concerned that their decision to fit natural hardwood will lead to the demise of natural habitat. In truth, thanks to organisation such as the FSC (FSC Forest Stewardship Council), hardwoods from trusted vendors are sourced from sustainable forests where trees are consumed based on a rigorous and controlled quota and new trees are planted instead. This process is called managed sourcing. Your vendor of choice will be able to share the origin of the hardwood.
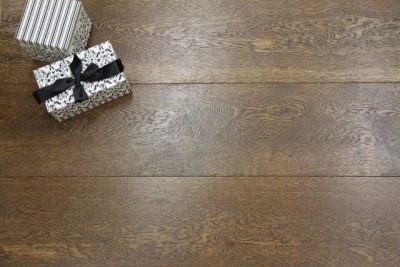
{Solid Hardwood Flooring}
Perth's Got Talent
I've tried not to be too limiting of my selection of designs that I found at the conference, so if you notice that your design is not here, just know that I was so overwhelmed by the talent, I may have forgotten to grab a card or scribble a note. For now, enjoy all this sunny WA talent and I'm sure I'll have another post soon with more.
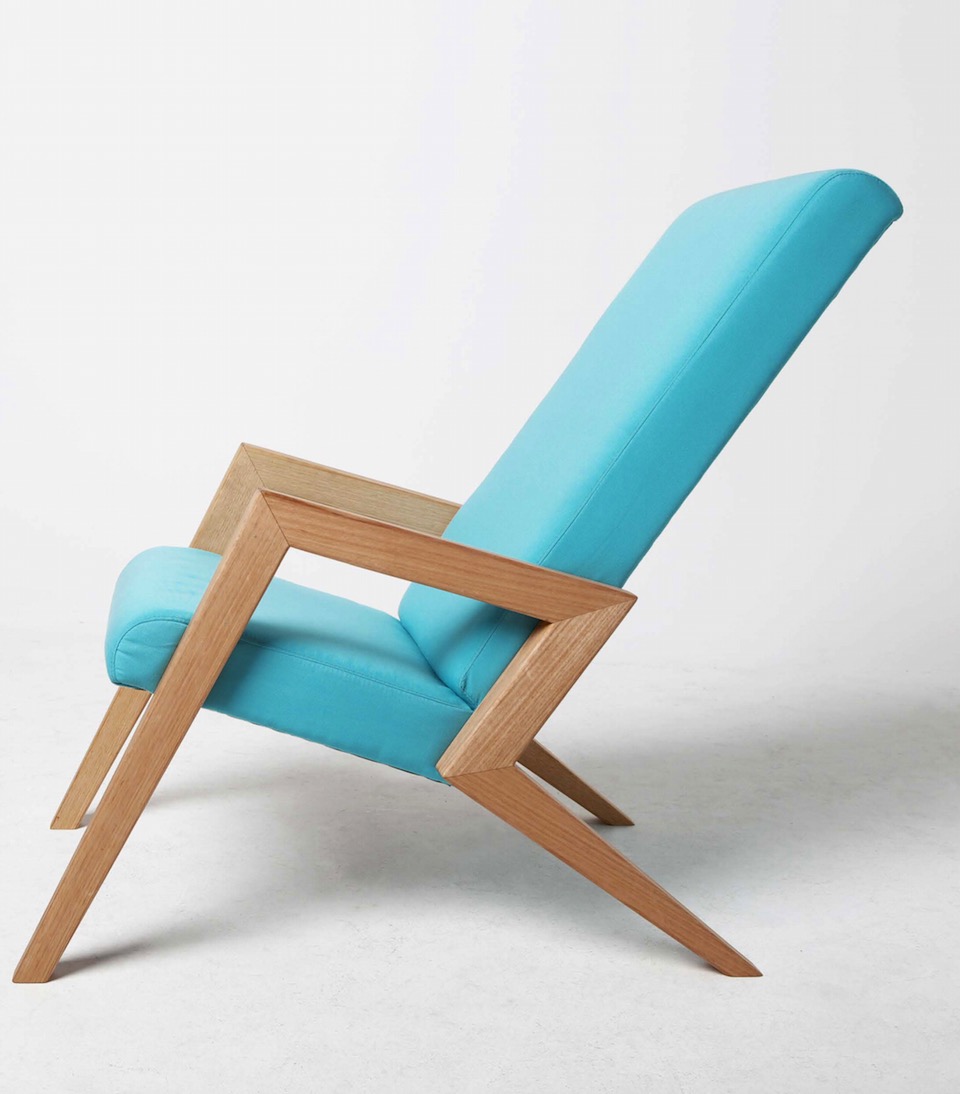
{Aerial Chair by Megan Devenish-Krauth, industrial designer at Megmeg. I want this!}








