Local Heroes: Gallery House by Craig Steere Architects
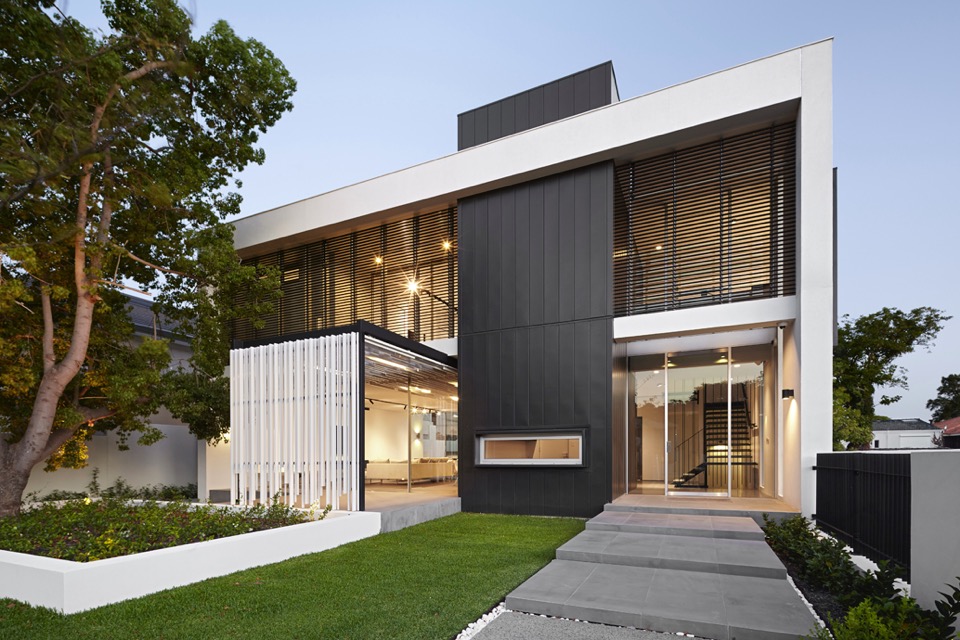
{Complementary materiality of off-white render, stone, timber and zinc cladding}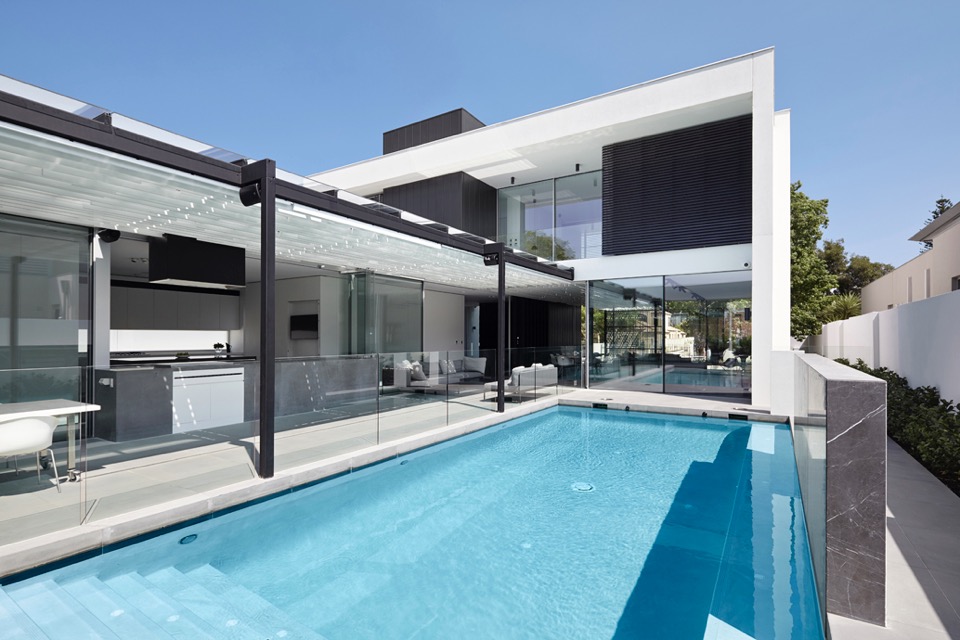
{How beautiful is that pergola?!}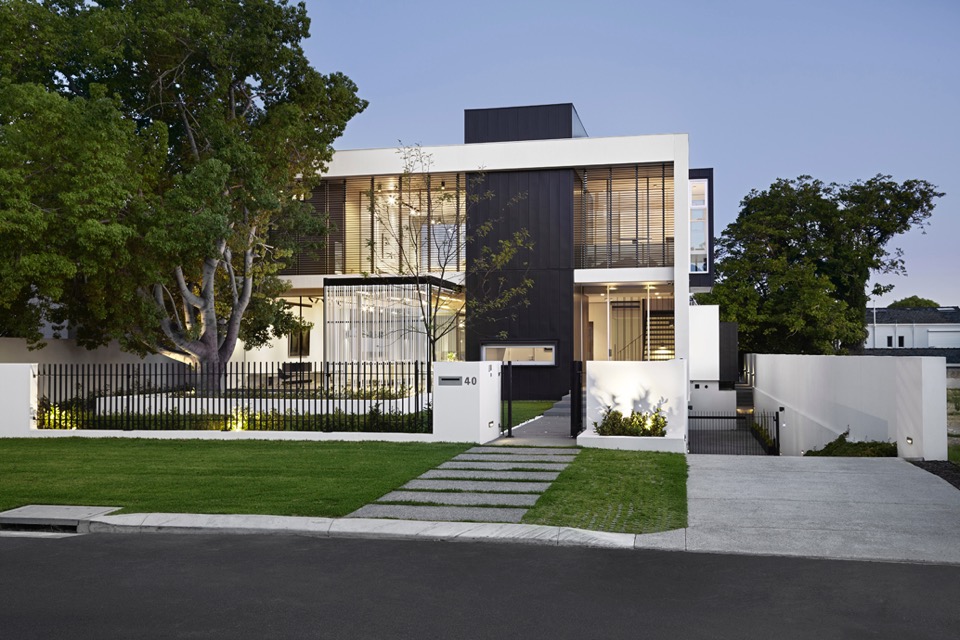
{Classic but contemporary frontage in Nedlands}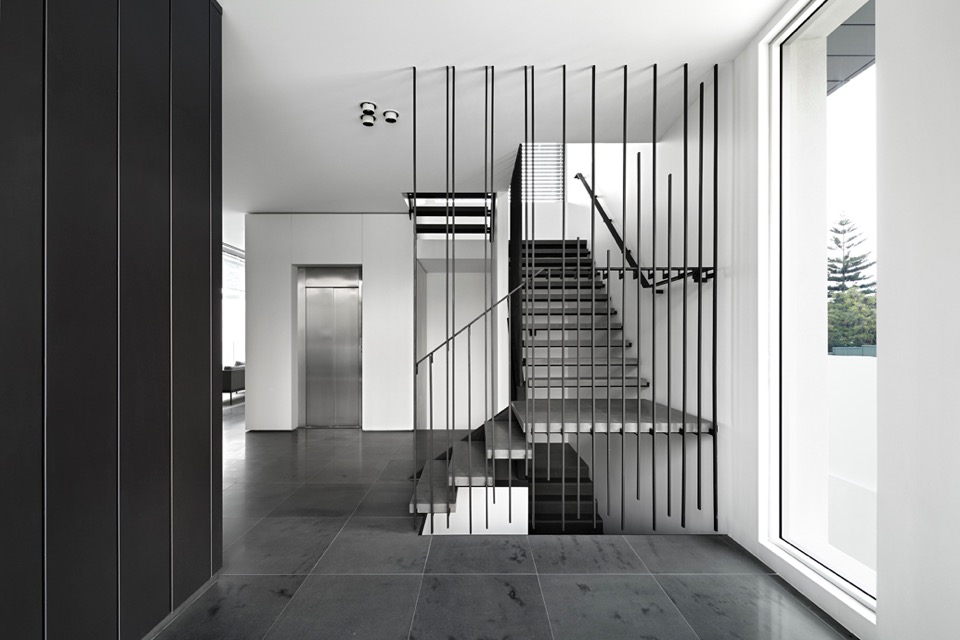
{Crossing linear elements continue with steel balustrade and stone stairs}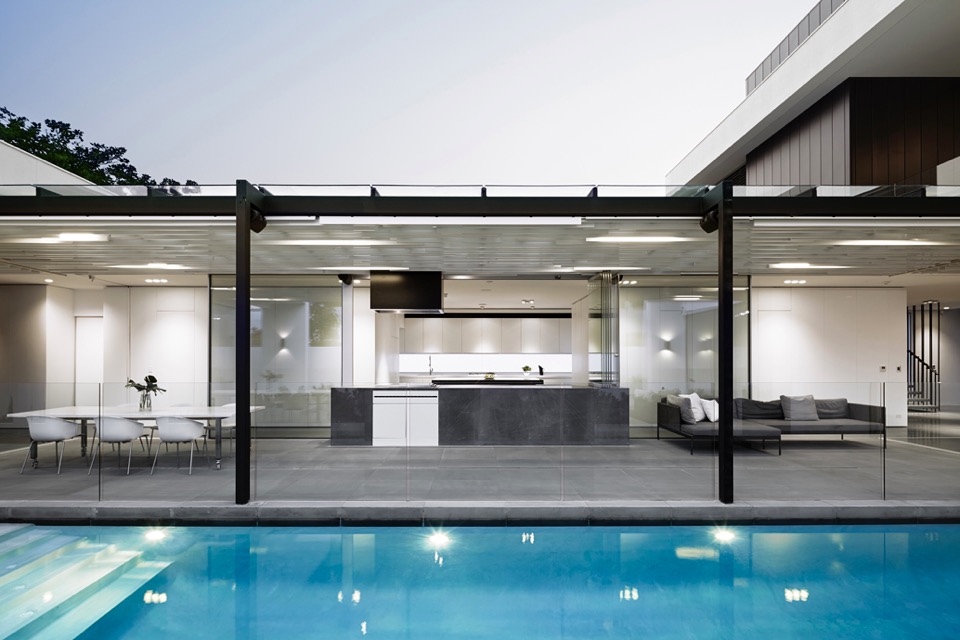
{Visual and physical connection between outside and in}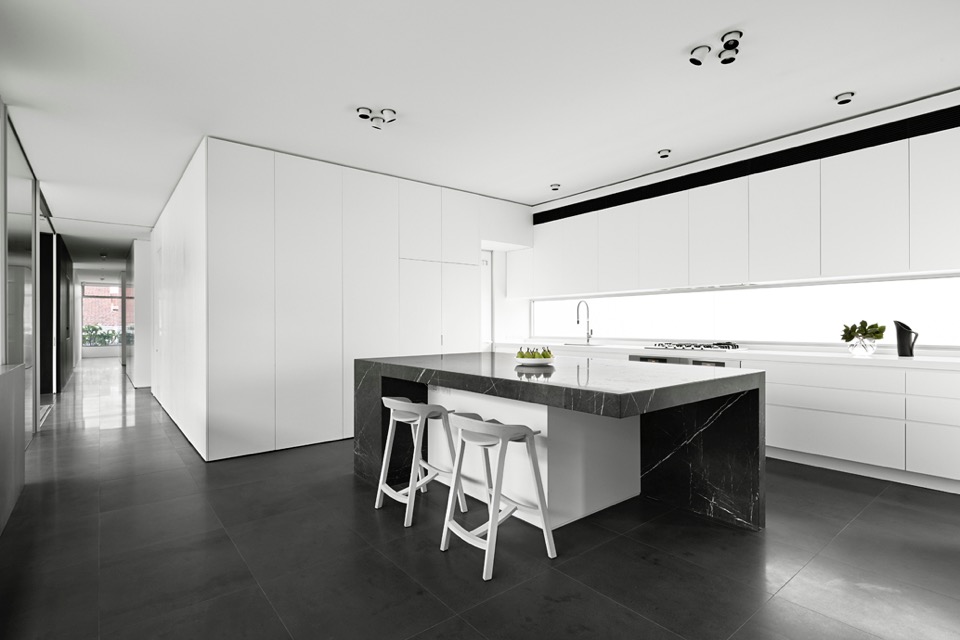
{I love a clean monochrome kitchen. It gives a great base to personalise with homely touches later}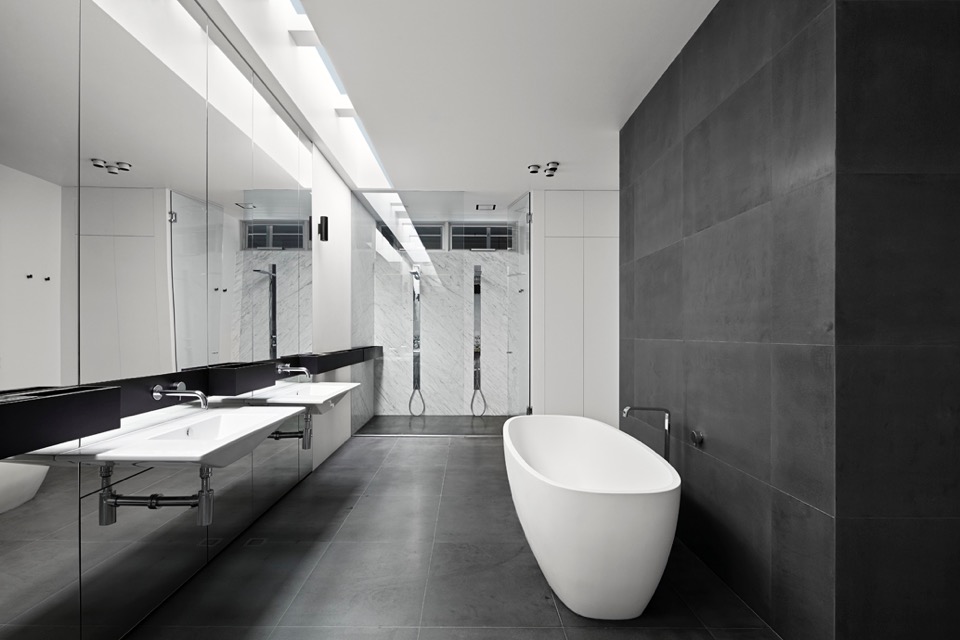
{Simple palette and colour scheme continue through into wet areas}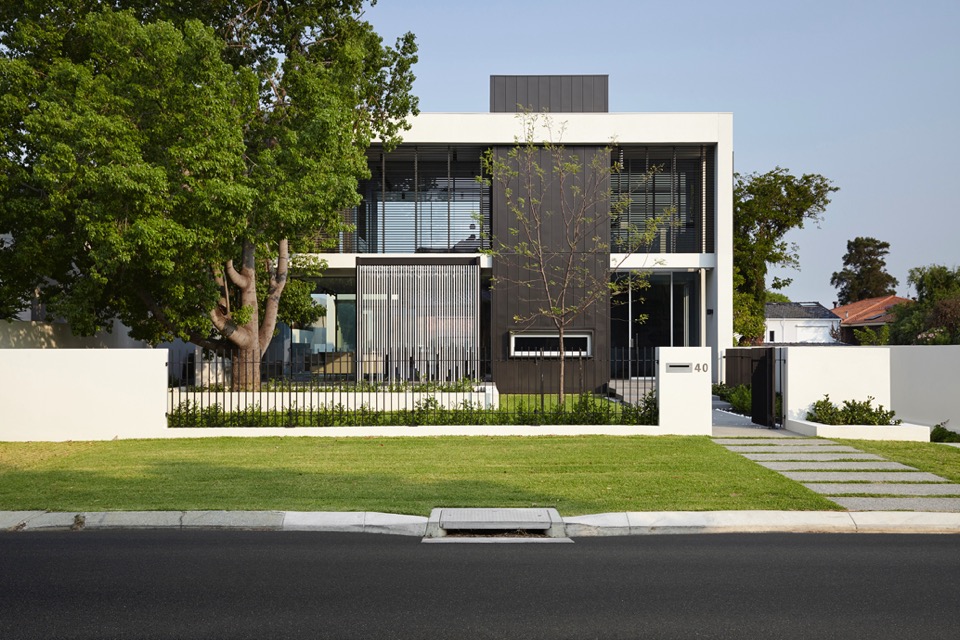
{Overlapping linear elements give aesthetic cohesion}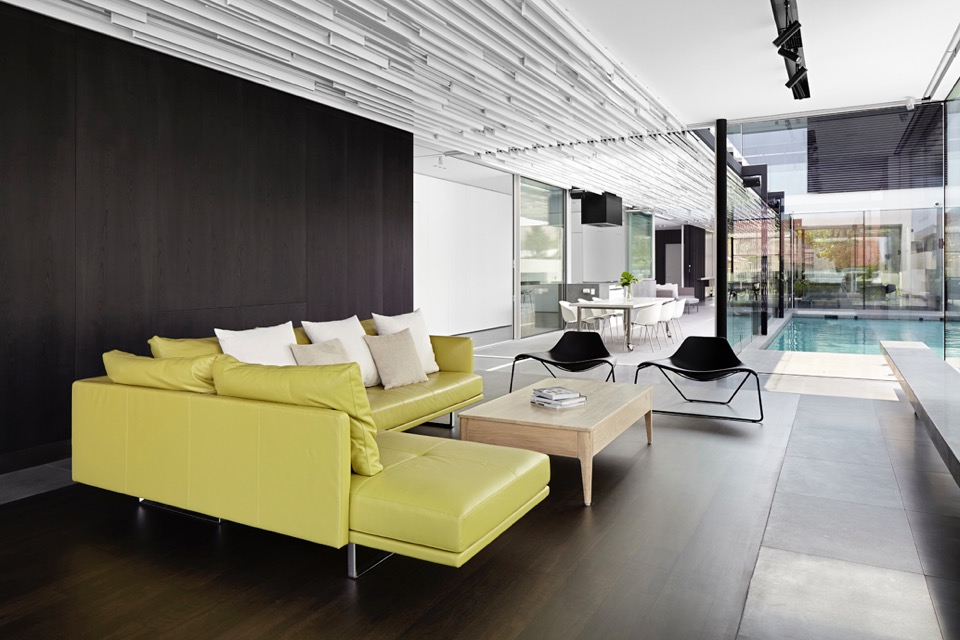
{That ceiling is amazing! I would not have enjoyed drawing up those details, but what a result!}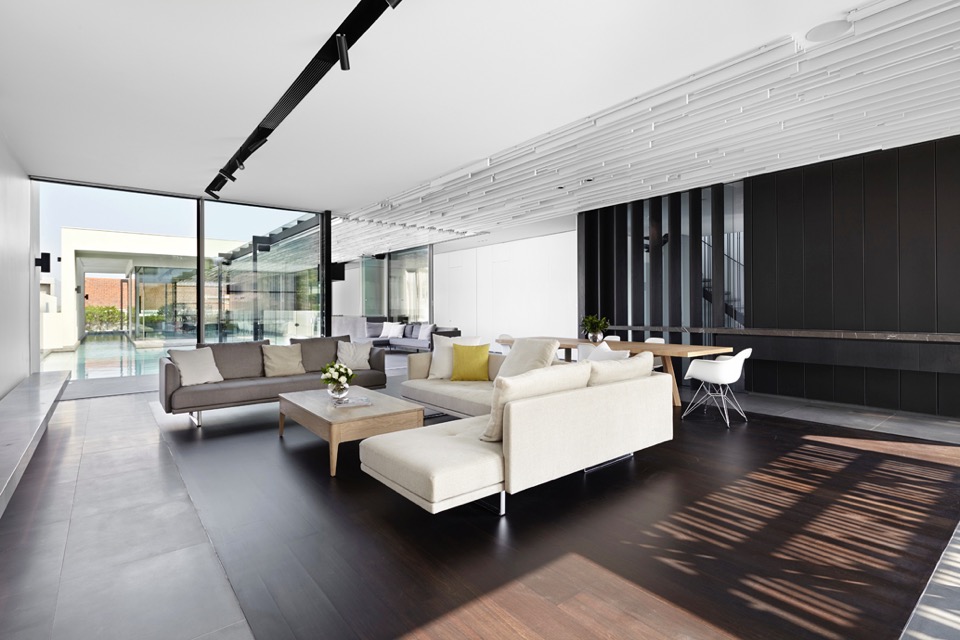
{A touch of warmth to the monochromatic palette, with timber floor insert}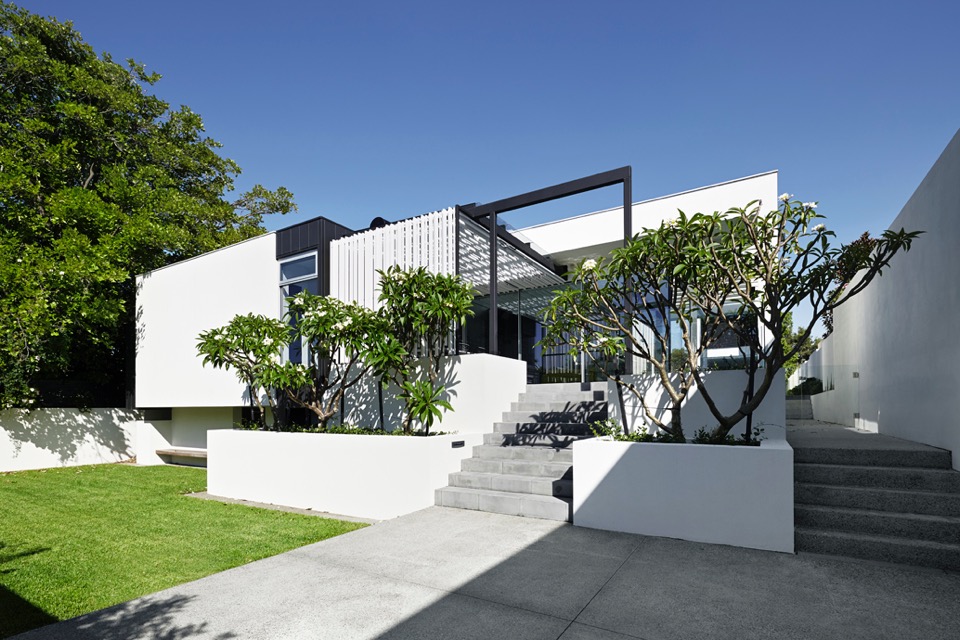
{Sculptural Frangipani trees create organic silhouettes against the linear}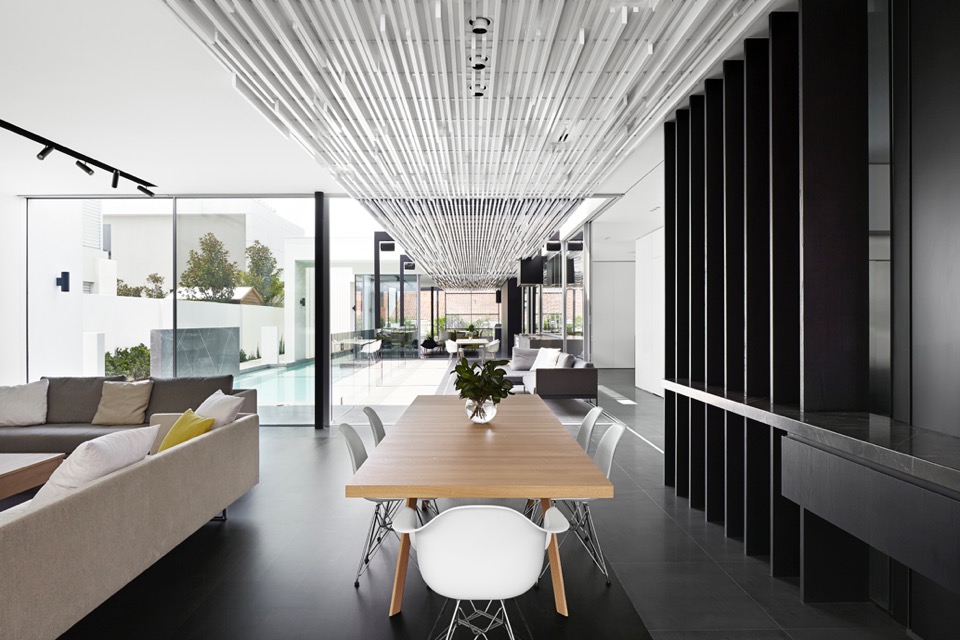
{Ceiling and pergola structures linking the pavilion and courtyard spaces}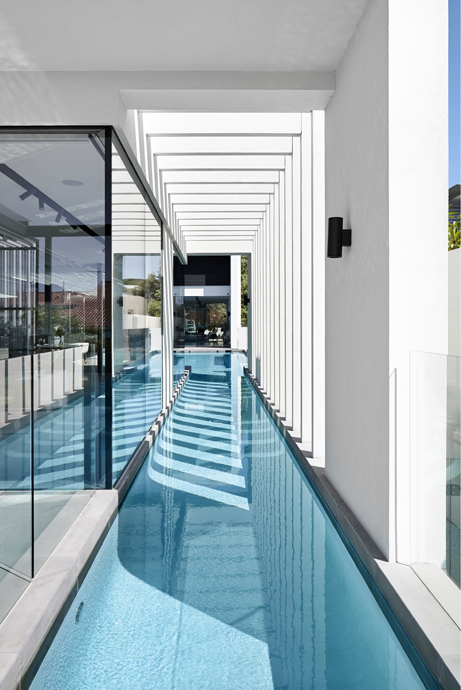
{Visually striking linear elements, that would be amazing to take in from the pool, day or night}
I feel the need to point out that while passive solar design principles have been applied with siting, material selection and active tech, the 6 star energy rating achieved is the NCC (National Construction Code) minimum, since this rating system goes up to 10 stars. Just keep this in mind, when designing or building your next home - time spent aiming for a higher rating early on will save you time and money later on.
Regardless of this small point, this house is a beautiful example of contemporary residential architecture and looks like it would be a joy to live in.
xo Romona![]()
Modern House at Big Hill
House at Big Hill by Kerstin Thompson Architects, near Victoria's Great Ocean Road, is characterised by a strong, triangular form and a restrained, honest material palette. Semi-recessed into the site, the home opens up to take advantage of the surrounding coastal and bush views. I love the simplicity of the smooth natural grey concrete block walls and concrete floor, with the subtle warmth of the plywood accents for storage and partitions. The black ceilings allow them to disappear and push the viewer through the walled space to the spectacular views beyond. Although definitely robust in form, this form creates intimate spaces where light and shadow, cool and warm, smooth and textured complement rather than compete.
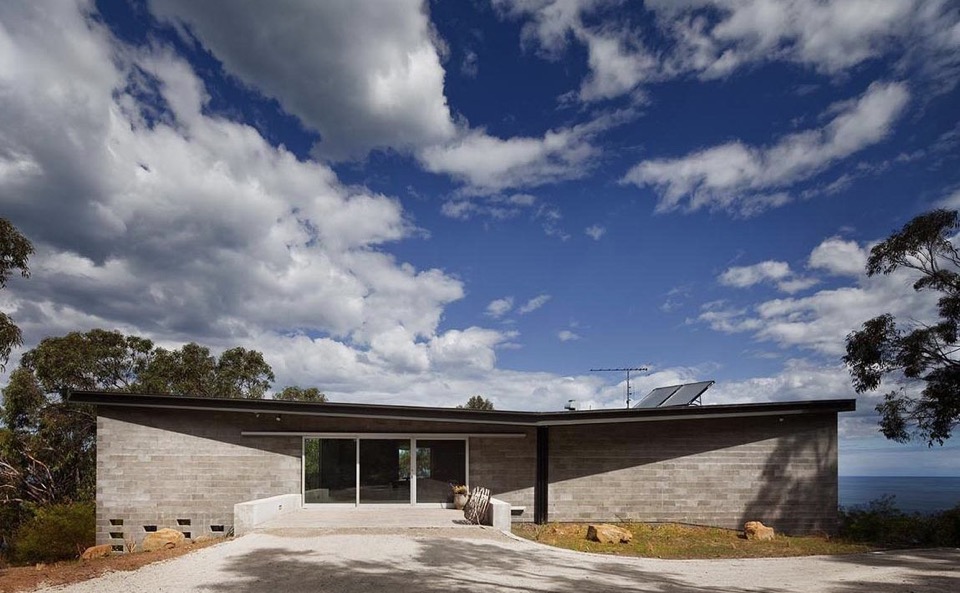
{The dark roof form helps blend the house into the bush landscape}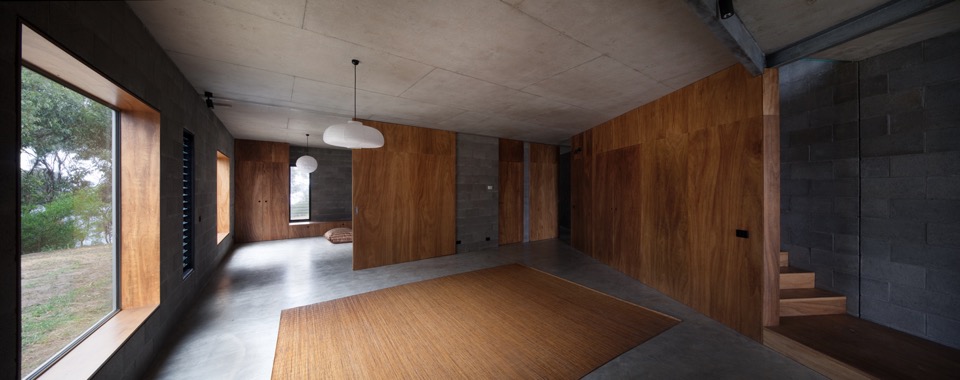
{Contrasting smooth cool concrete floors and natural grey block walls with warm continuous blackbutt plywood Armourpanel surfaces by Big River} 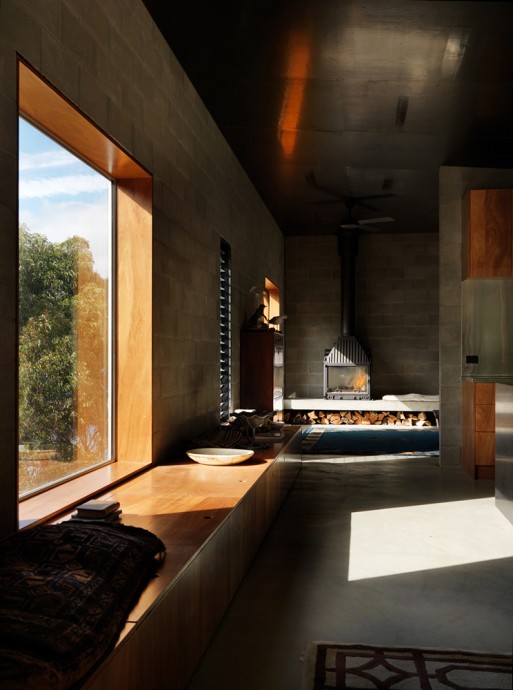
{Dark picture frame windows are recessed to create deep plywood window seats for soaking up the surrounds}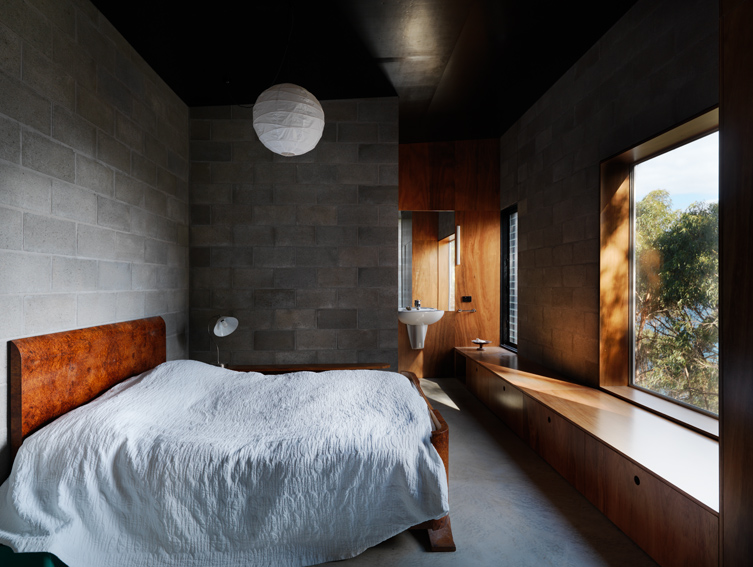
{Bedroom with Armourpanel plywood storage doubling as deep window seat}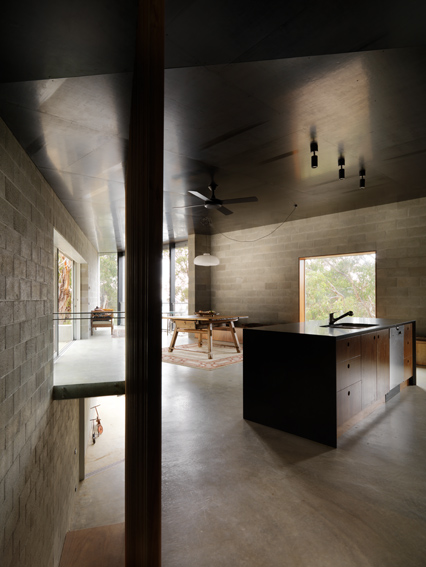
{Open kitchen kept simple with concrete and dark timbers}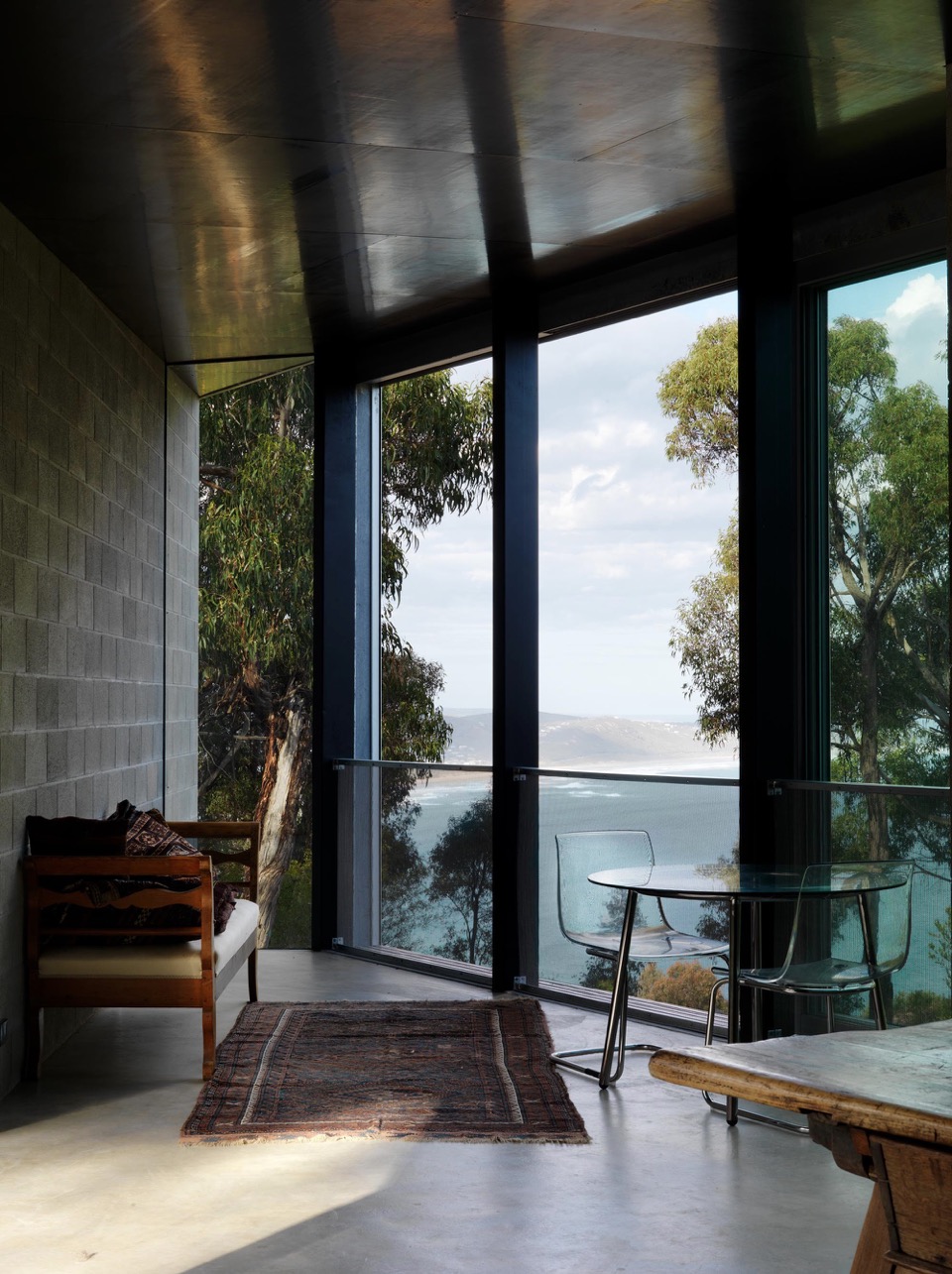
{Space furniture in this living space retains the view as the hero}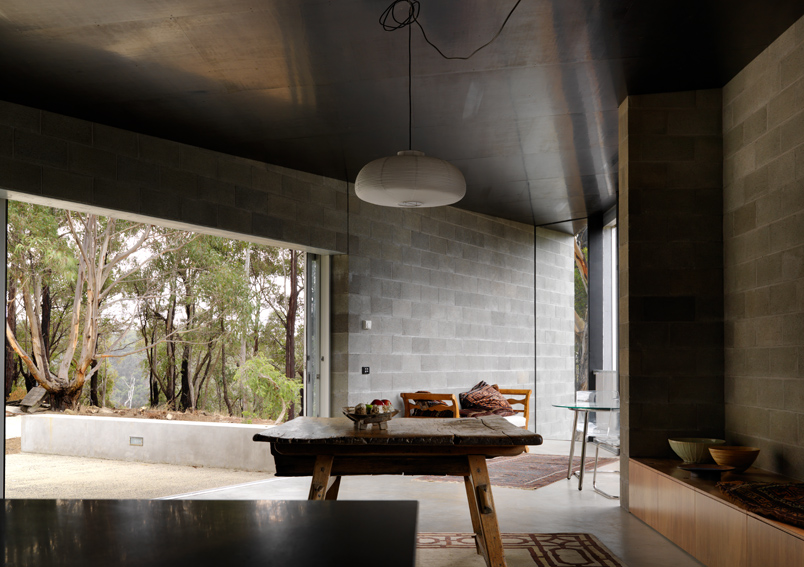
{Opening to the bush beyond}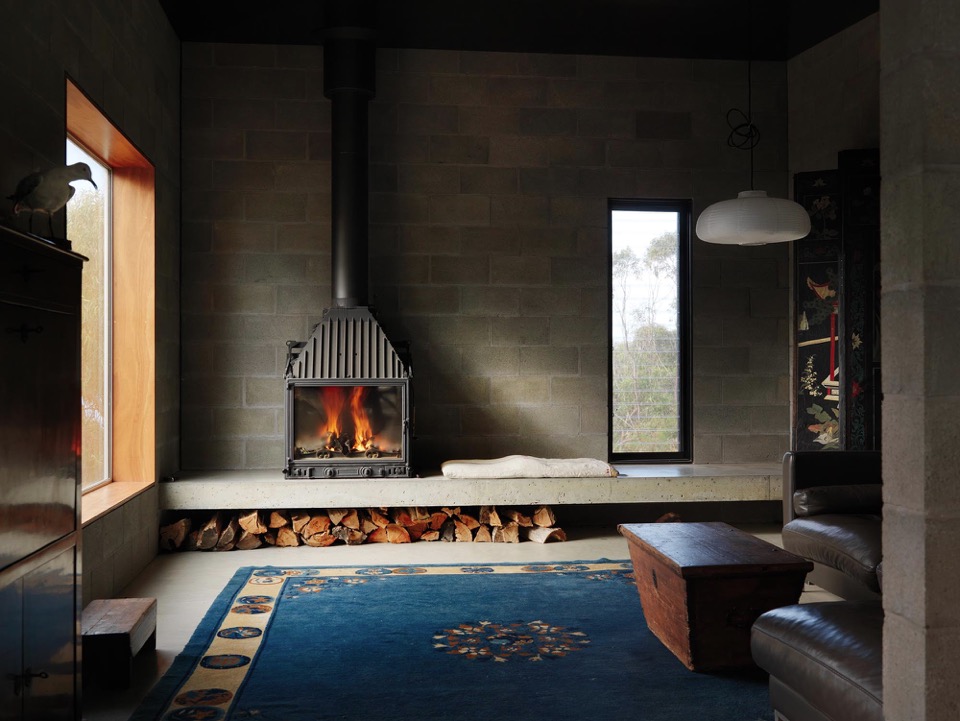
{Insitu concrete step doubles as seat and storage}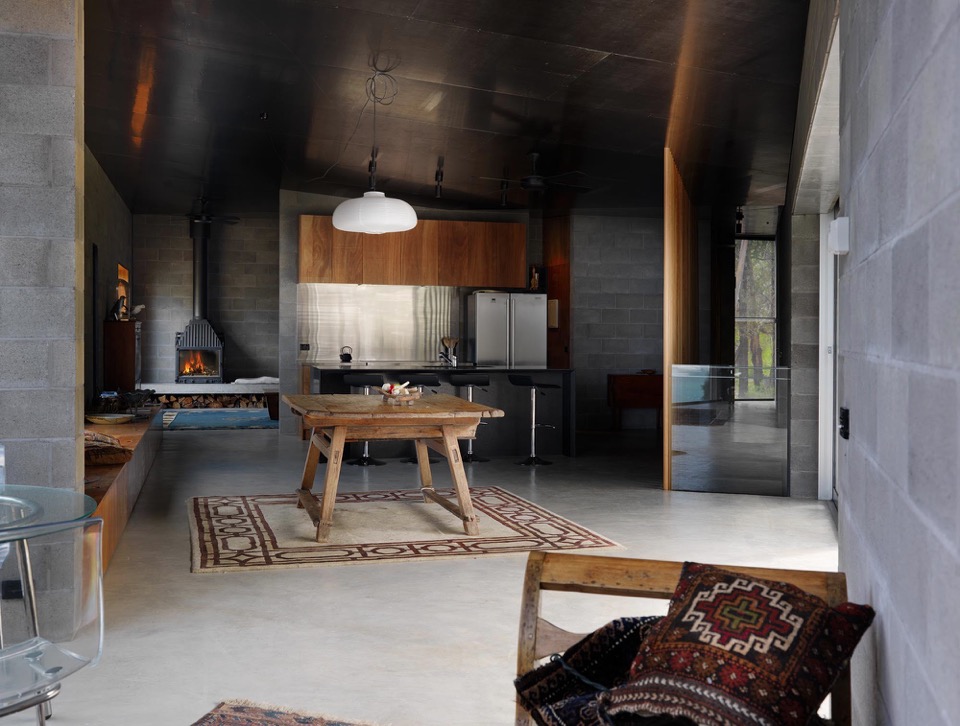
{Custom plywood joinery doubles as seating and storage, minimising need for additional furniture}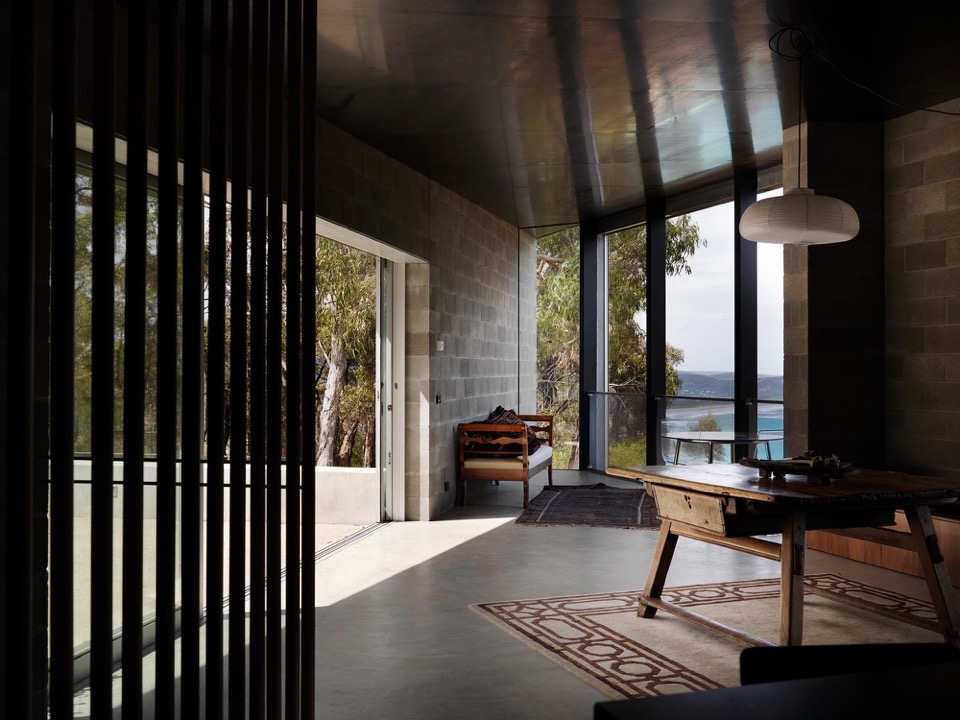
{Smooth concrete floors flow to outdoor spaces}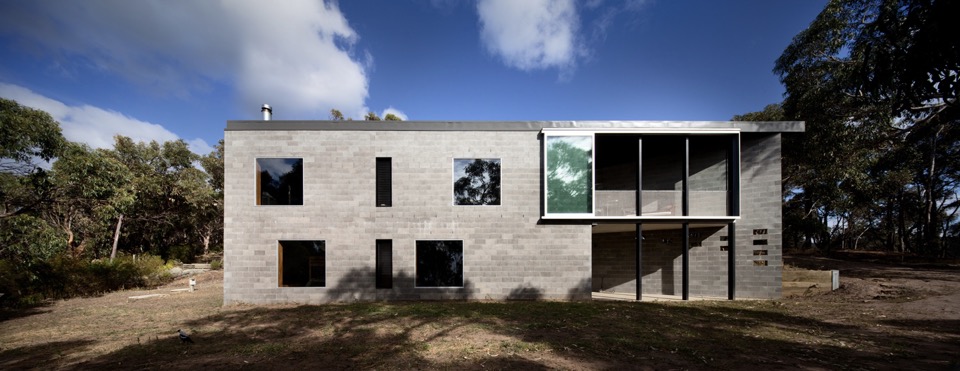
{Robust form to lower terrain}
Images courtesy of Kerstin Thompson Architects and photographed by Trevor Mein.
xo Romona![]()
Local Heroes: Marimekko House by Ariane Prevost
This stunning multi-material home in Perth suburb of Mosman Park is by the outrageously talented Ariane Prevost. Architect's designing and constructing for themselves (with of course plenty of time, patience, money, attention to detail, great trades and an agreeable partner) can result in the most amazing homes! Her abstract use of seemingly mundane materials comes together in an exciting collection of interweaving spaces. And how great is that kitchen?! A simple palette of colours taken from the raw materials and textures of the building, layered with artwork and those amazing Marimekko fabric covered soft furnishings. These fabrics and patterns inspired the enveloping cor-ten screens that give the house its name.
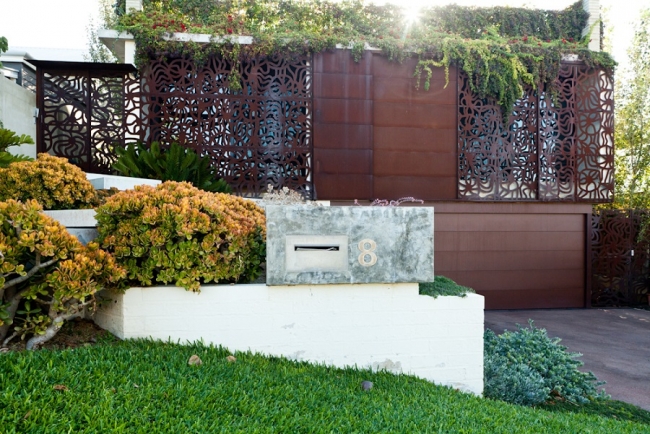
{Cor-ten Marimekko-inspired cut screens to the front facade allowing privacy to this open-planned home. Image by Heather Robbins of Red Images Fine Photography via House Nerd (an awesome Perth blog you should also check out!)}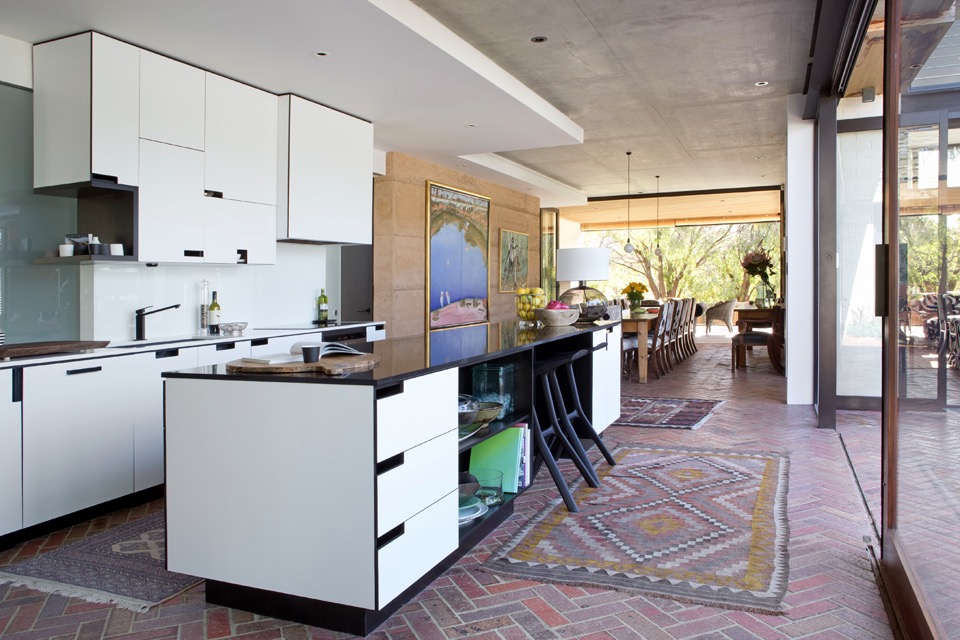
{Brick herringbone floors throughout internal spaces allow seamless blending to exterior zones. Image by Angelita Bonetti}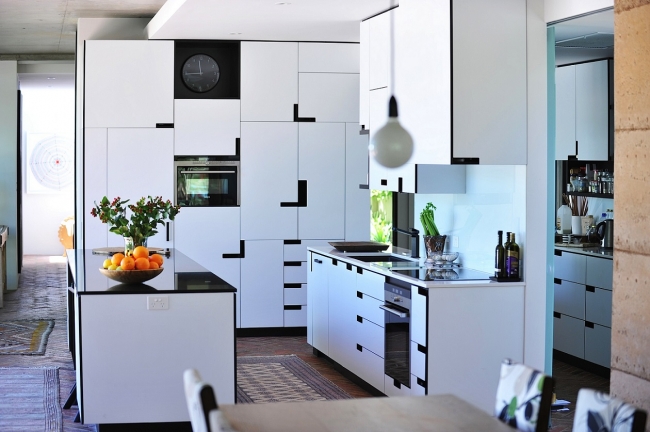
{That stunningly detailed monochrome kitchen! Image by Red Images}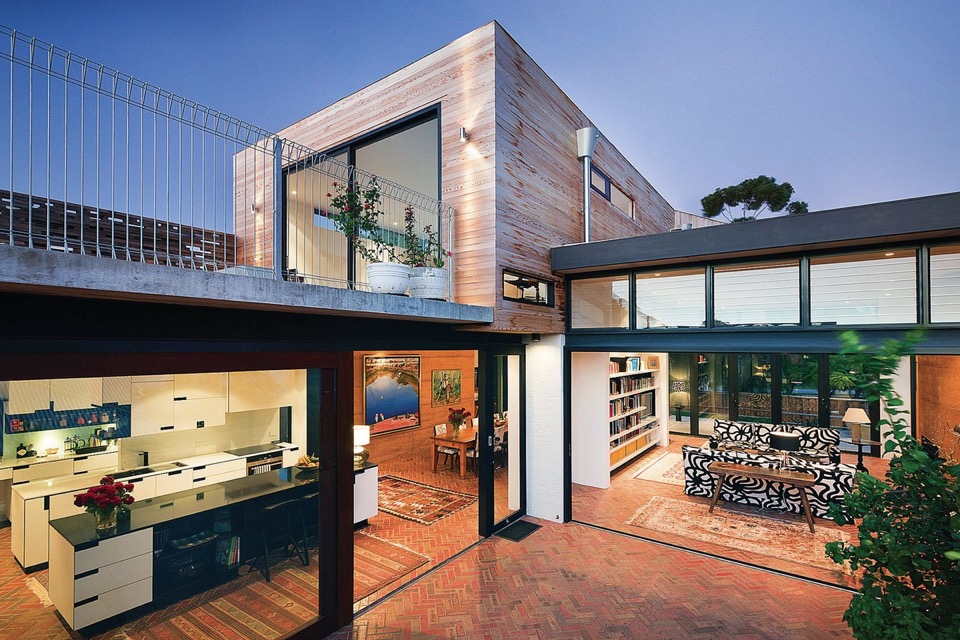
{Creative use of typically common materials adds interest and worth beyond the actual costs}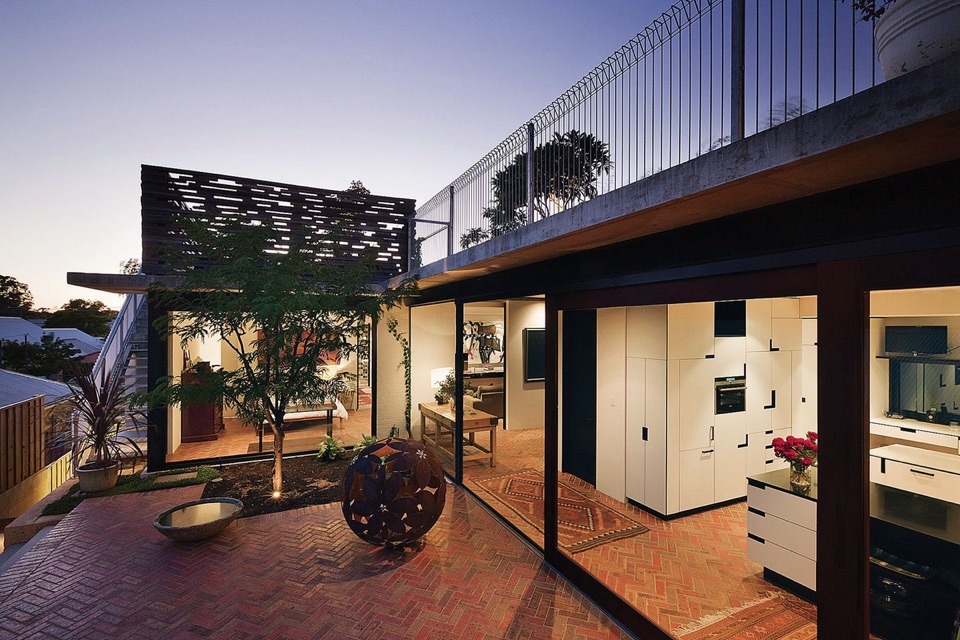
{Love that monochrome, tetrus-like joinery patterning. Working closely with cabinet makers and joiners resulting in stunning outcomes}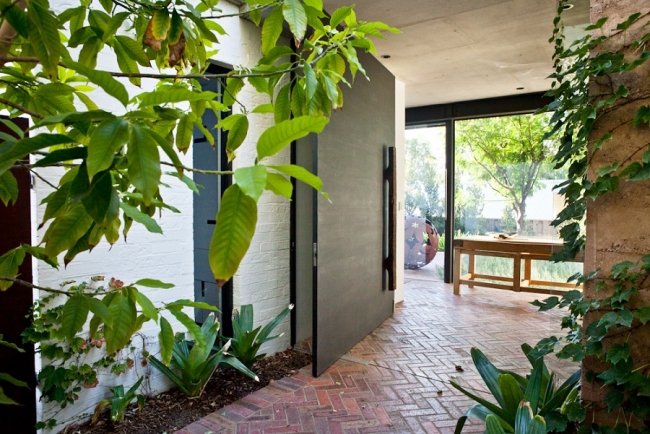
{Massive front door with handle made from a piece of old bridge timber. Image by Red Images}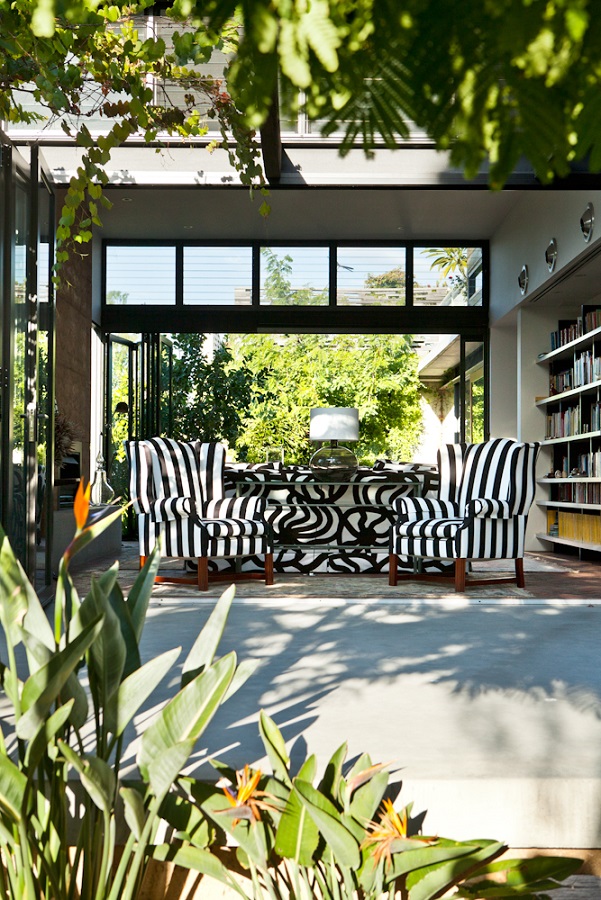
{That monochrome Marimekko fabric! Image by Red Images}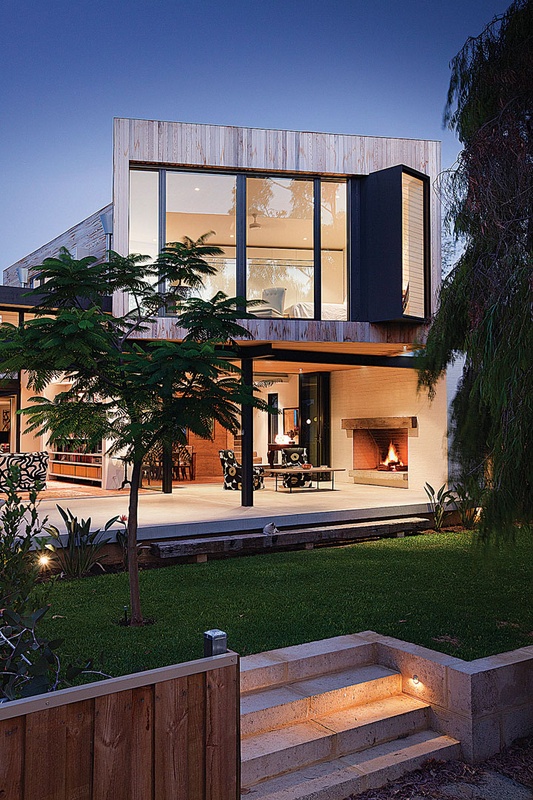
{Open facade and spaces blurs the line between inside and out. Image by Bo Wong}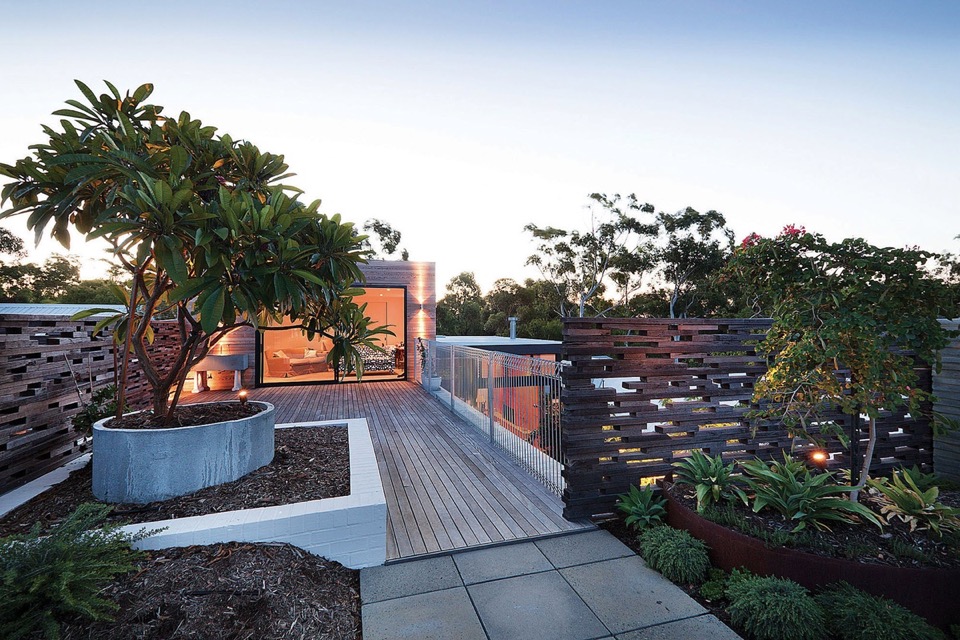
{Landscaped roof terrace with screens from reclaimed roofing timbers}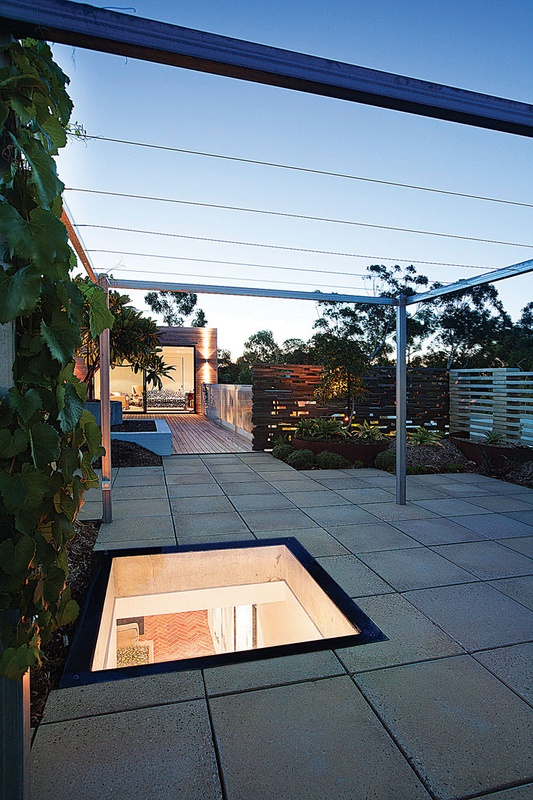
{Deciduous grape-vine pergolas for summer shade allowing winter sun penetration}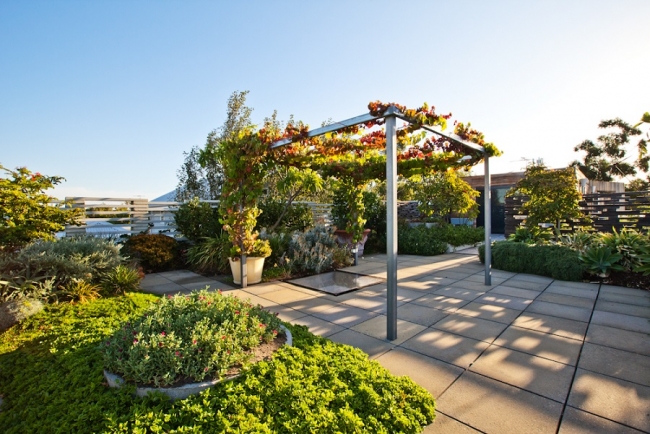
{Roof terrace at a later date, with succulents and vines now fully established and so lush. Image by Red Images}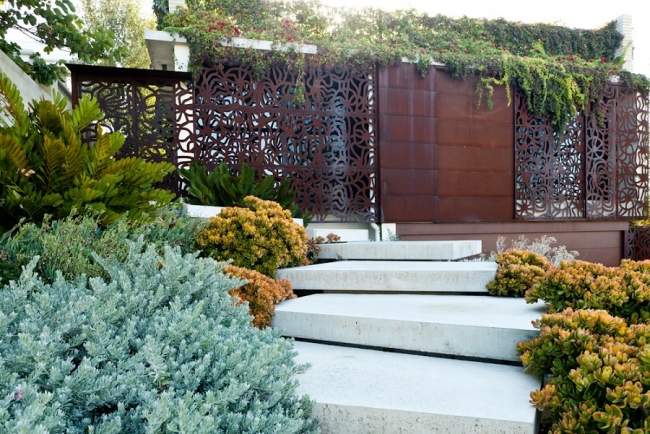
{Trailing concrete steps through lush succulents. Image by Red Images}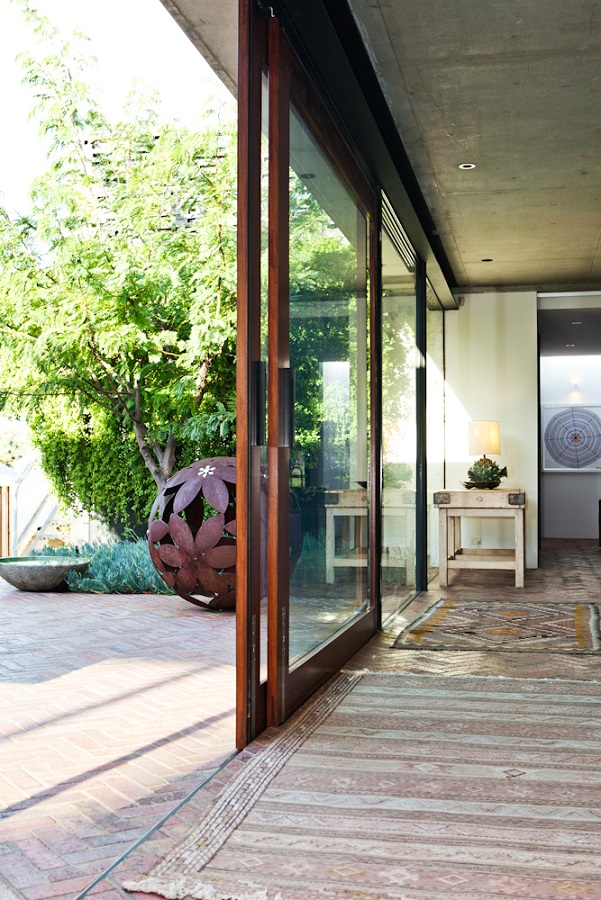
{Blurring the divide between outside and in. Image by Red Images}
It must be amazing to live in such an open and flowing home, although I must admit that my severely-mosquito-attracting skin does shudder just a little. Might just have to plant a little extra Lavender, Spearmint and Lemongrass around.
Hope you enjoyed!
xo Romona![]()
Terrariums and Potted Green
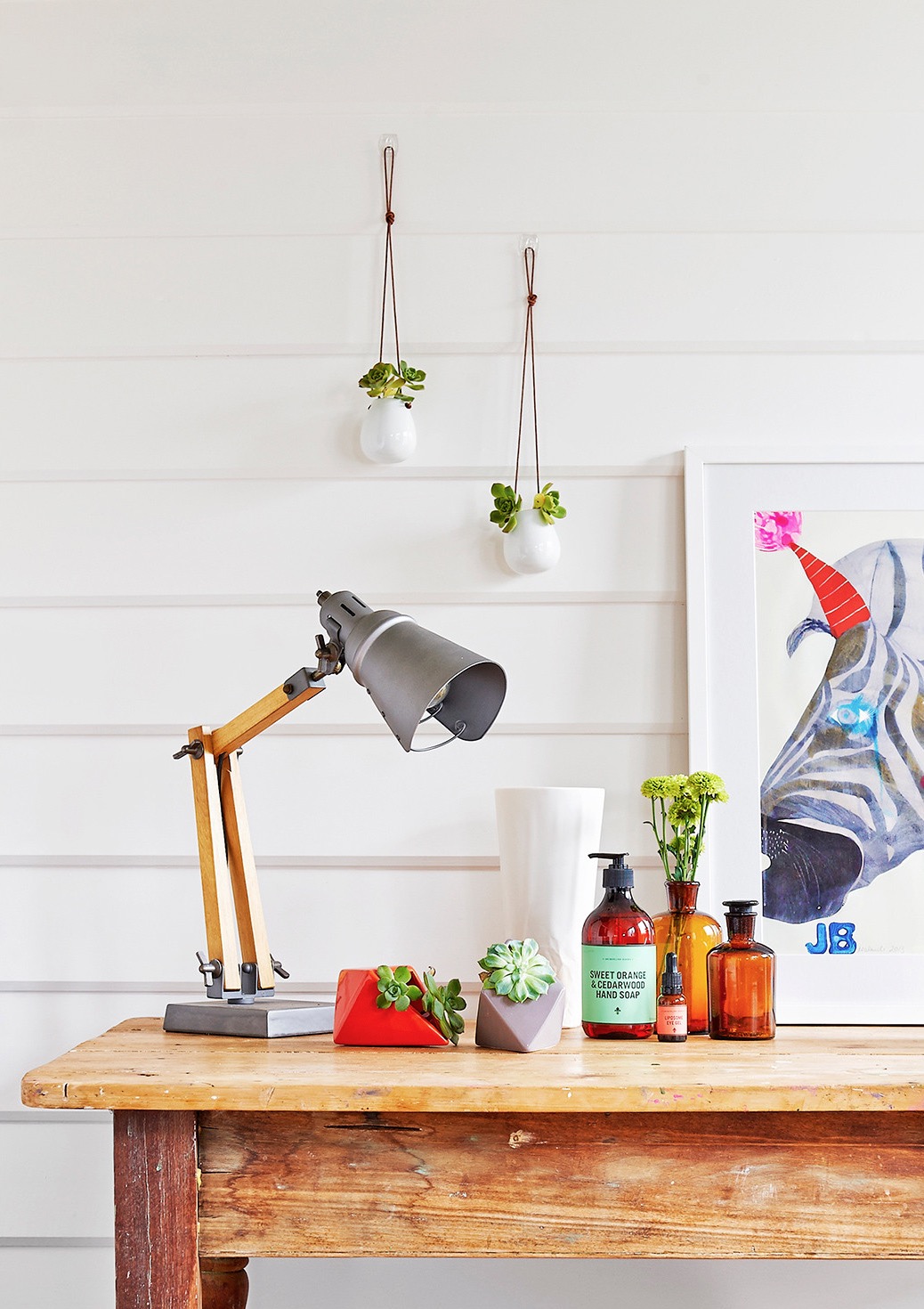
{Ceramic Diamond Planters on table and Petite hanging Vase on the wall, both by LoveHate and available at Cranmore Home}
Vertical Green #2
I have been through some of the benefits of green walls with some examples previously, here, but since there have been so many fantastic examples of late, I felt the need to give you all a second helping of green delights.
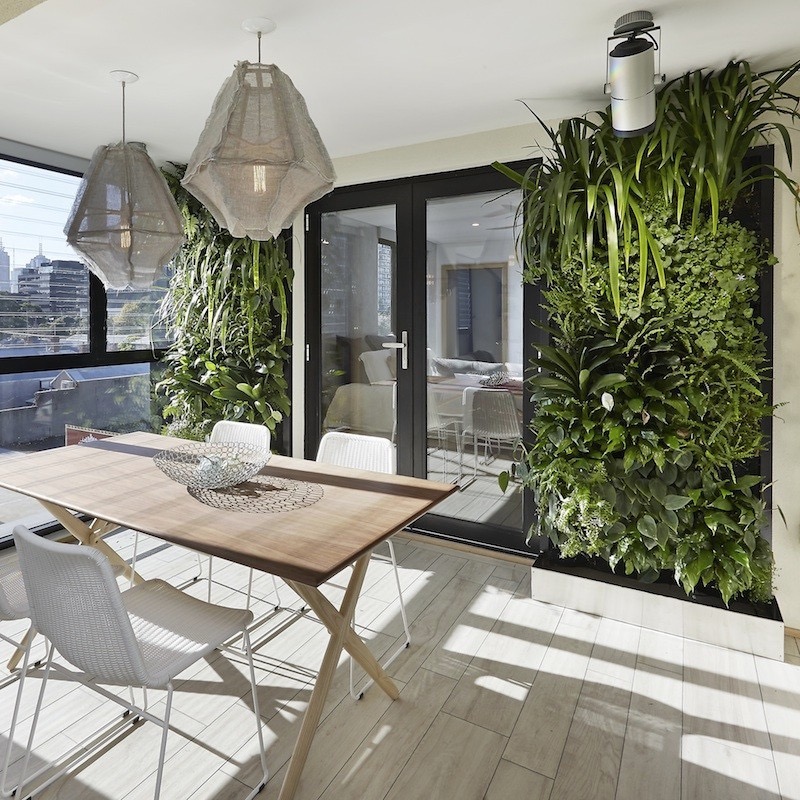
{The Florafelt F12 Greenwall growing panel by Fytogreen Australia as used in Kim & Matt's outdoor space on The Block Sky High 2013. The panels are made from 100% recycled PET plastic felt and are available from The Block Shop}








