Modern House at Big Hill
House at Big Hill by Kerstin Thompson Architects, near Victoria's Great Ocean Road, is characterised by a strong, triangular form and a restrained, honest material palette. Semi-recessed into the site, the home opens up to take advantage of the surrounding coastal and bush views. I love the simplicity of the smooth natural grey concrete block walls and concrete floor, with the subtle warmth of the plywood accents for storage and partitions. The black ceilings allow them to disappear and push the viewer through the walled space to the spectacular views beyond. Although definitely robust in form, this form creates intimate spaces where light and shadow, cool and warm, smooth and textured complement rather than compete.
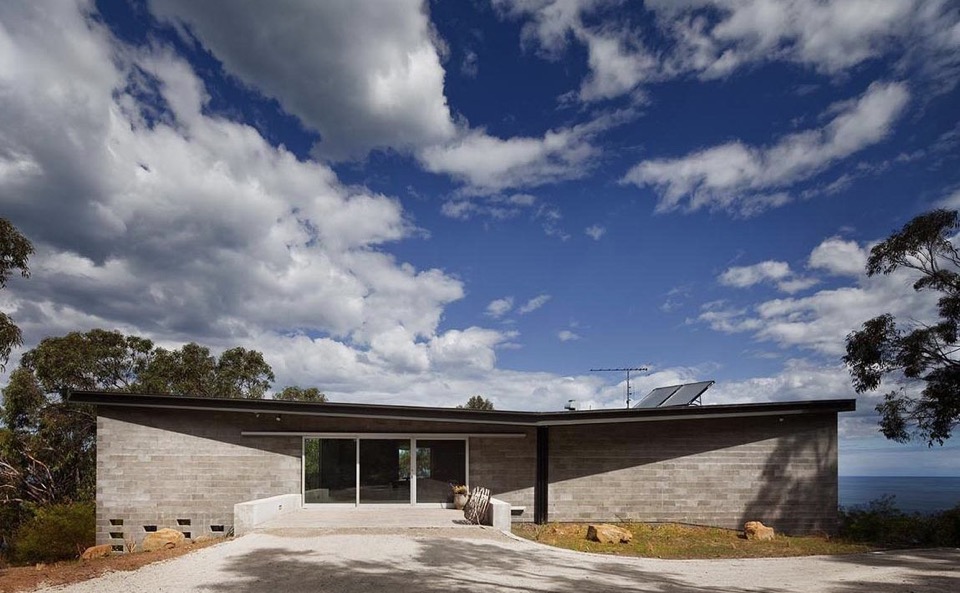
{The dark roof form helps blend the house into the bush landscape}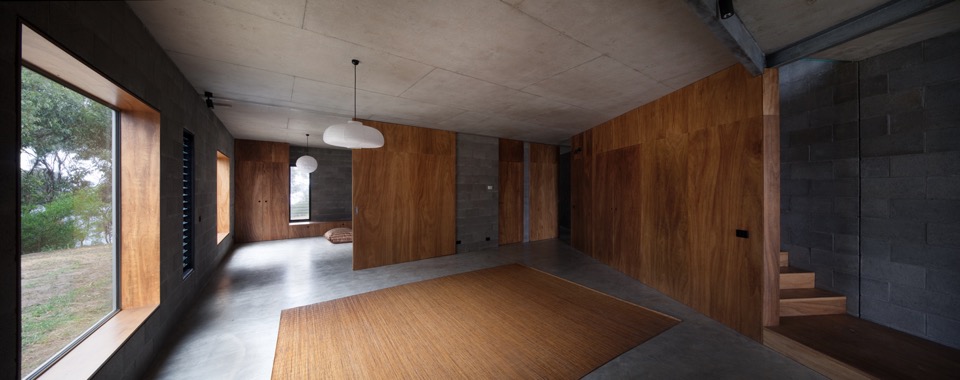
{Contrasting smooth cool concrete floors and natural grey block walls with warm continuous blackbutt plywood Armourpanel surfaces by Big River} 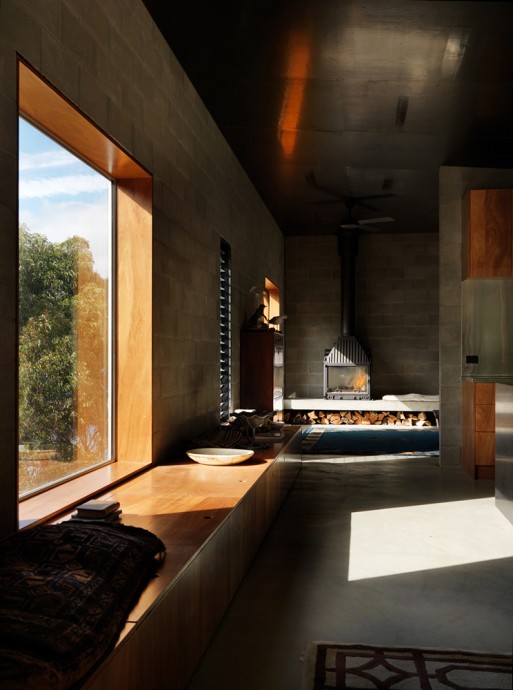
{Dark picture frame windows are recessed to create deep plywood window seats for soaking up the surrounds}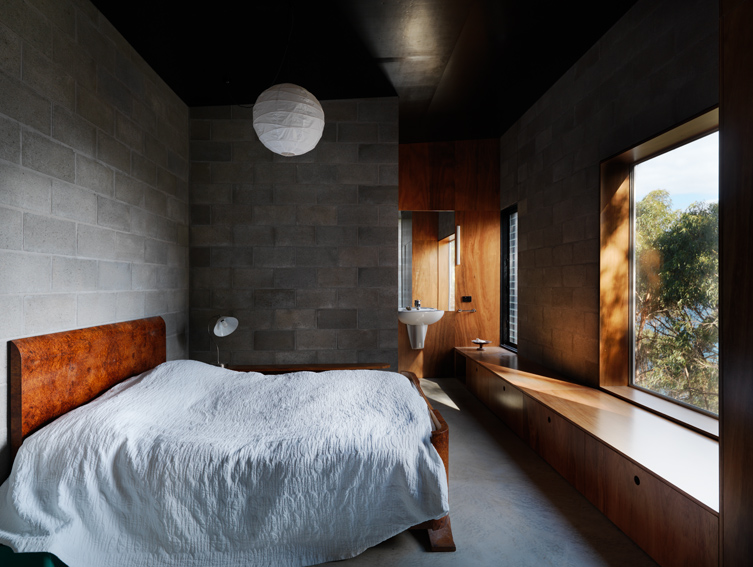
{Bedroom with Armourpanel plywood storage doubling as deep window seat}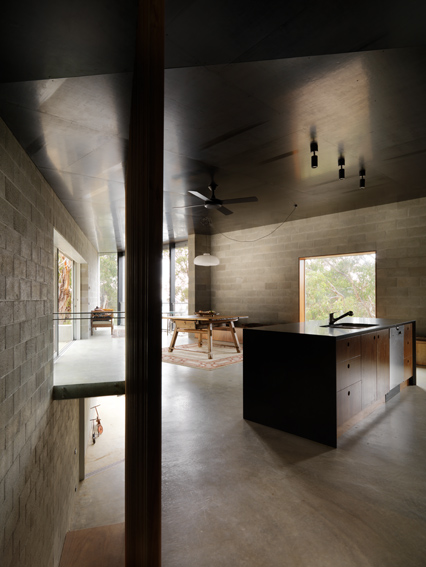
{Open kitchen kept simple with concrete and dark timbers}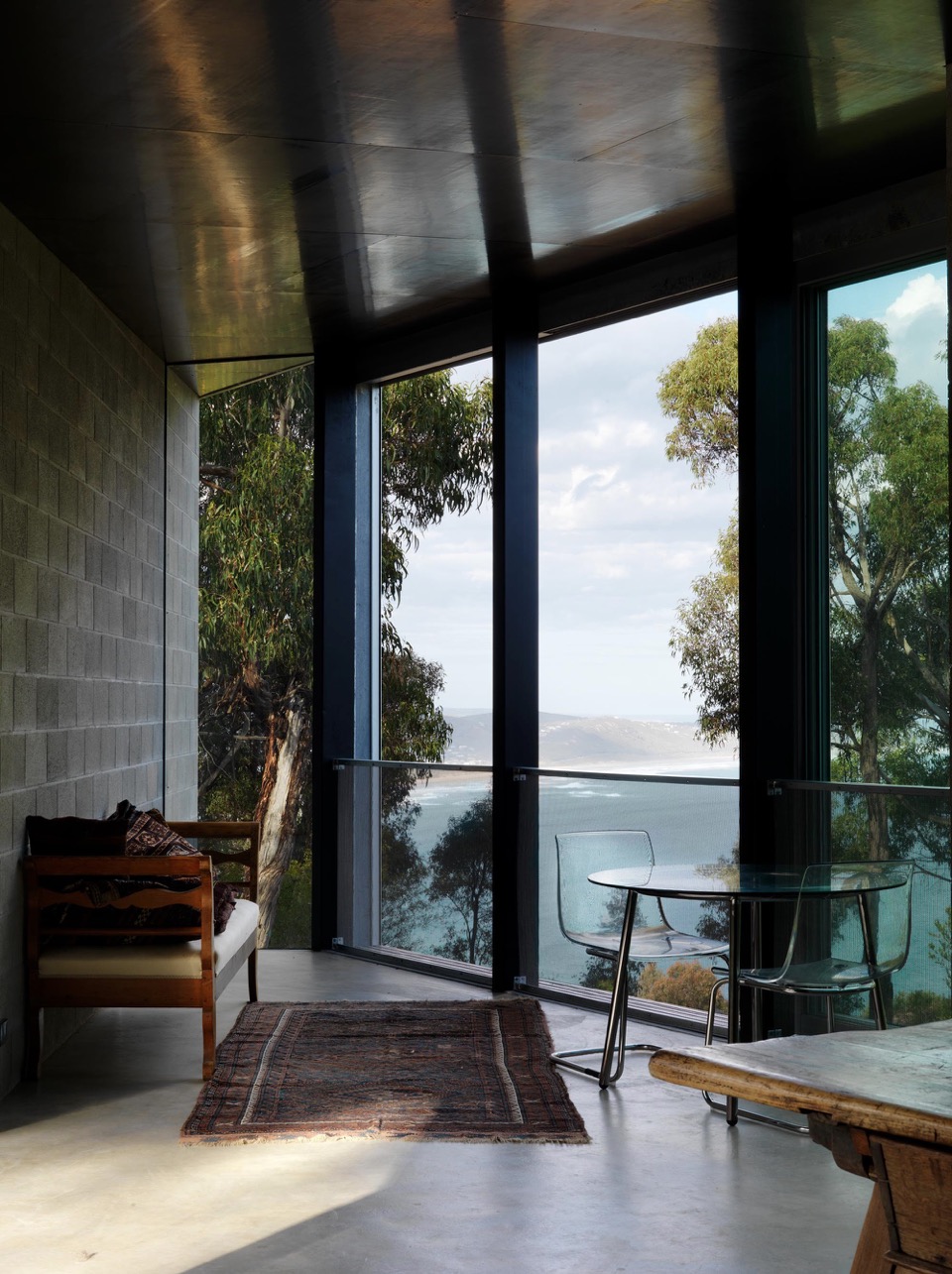
{Space furniture in this living space retains the view as the hero}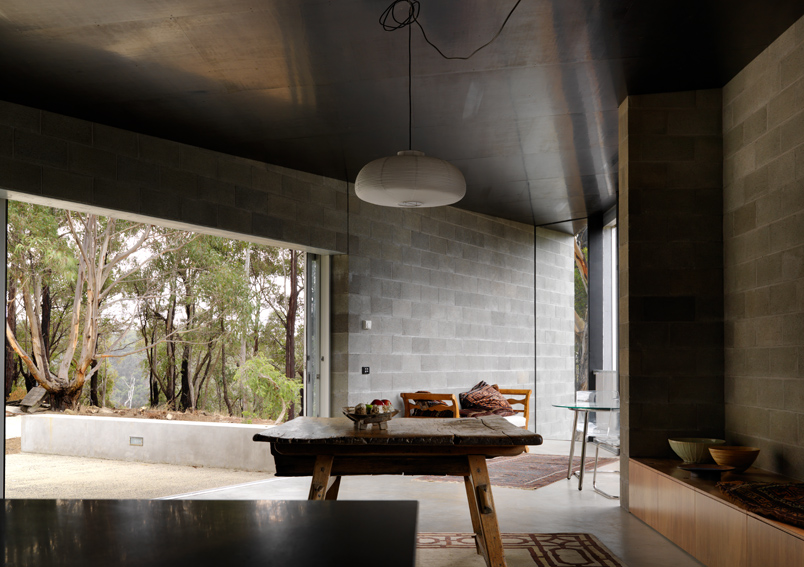
{Opening to the bush beyond}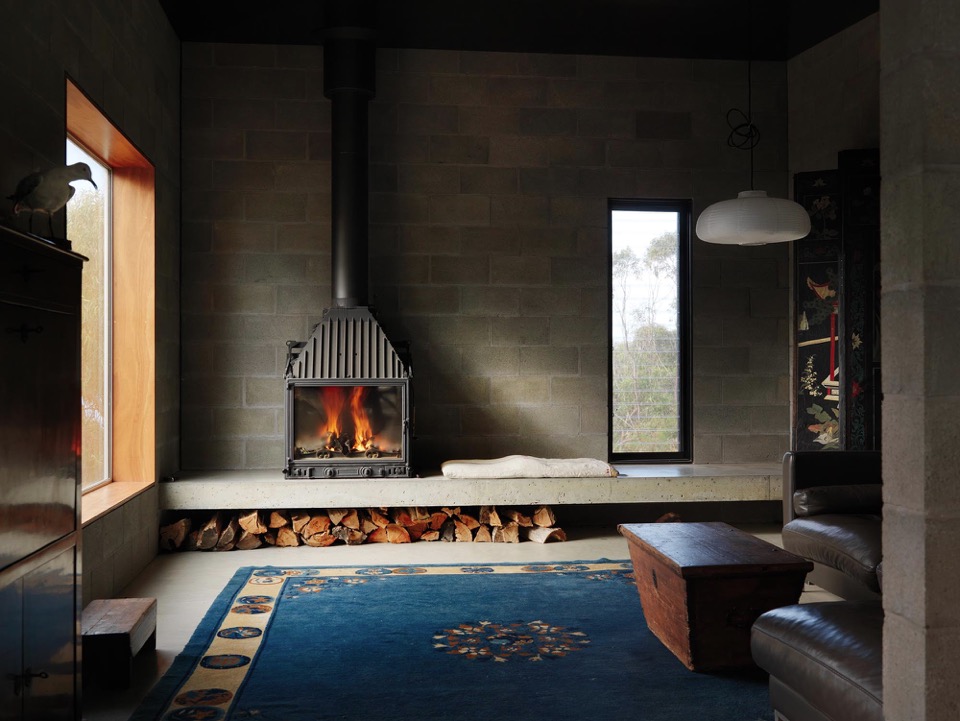
{Insitu concrete step doubles as seat and storage}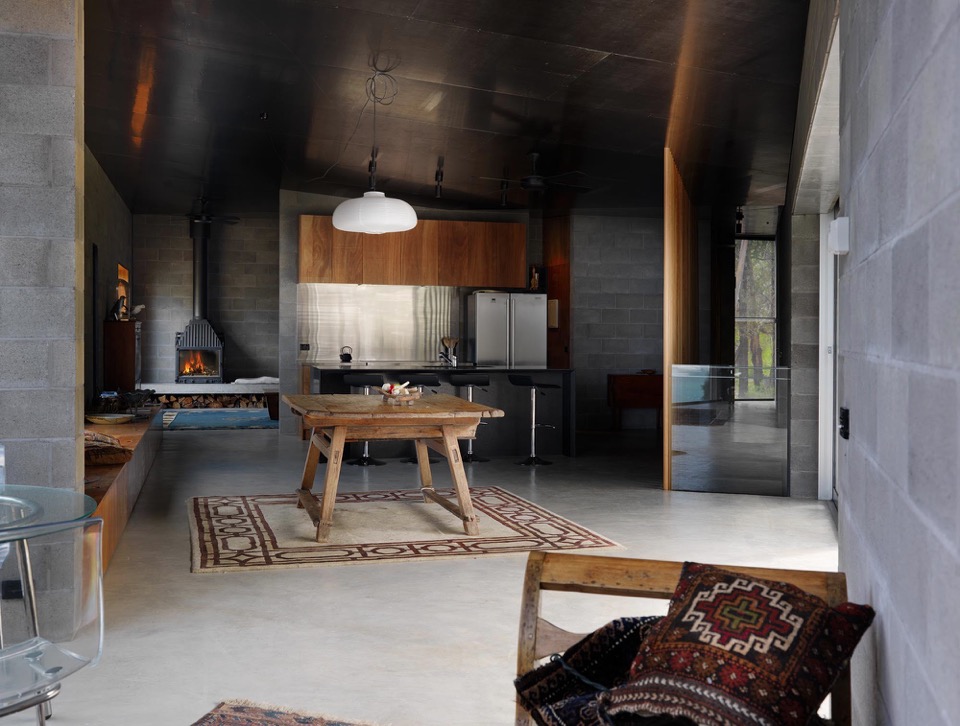
{Custom plywood joinery doubles as seating and storage, minimising need for additional furniture}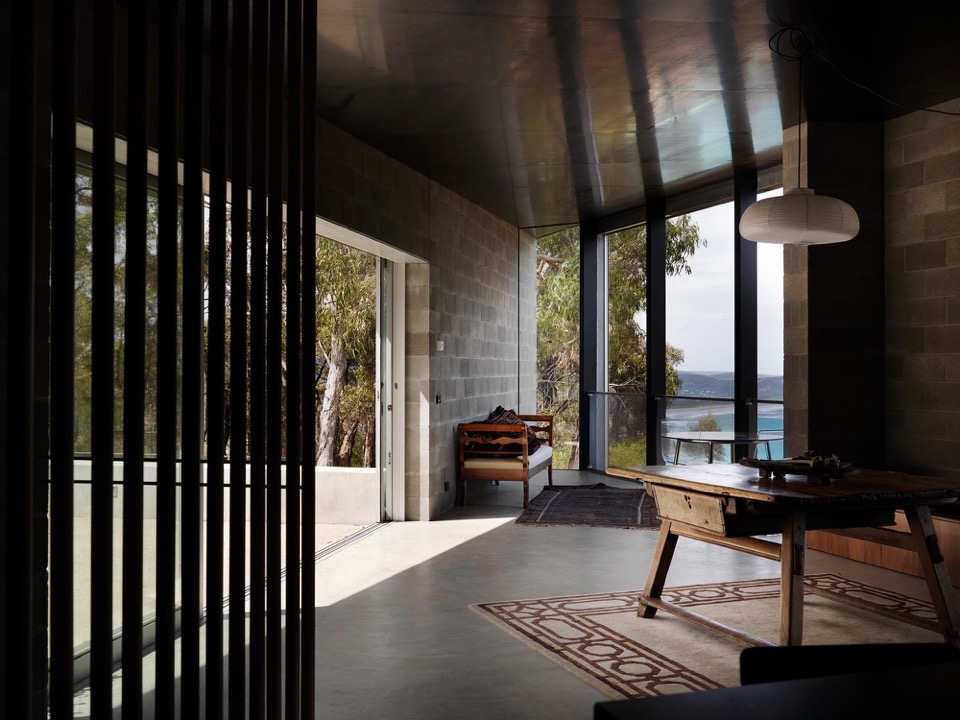
{Smooth concrete floors flow to outdoor spaces}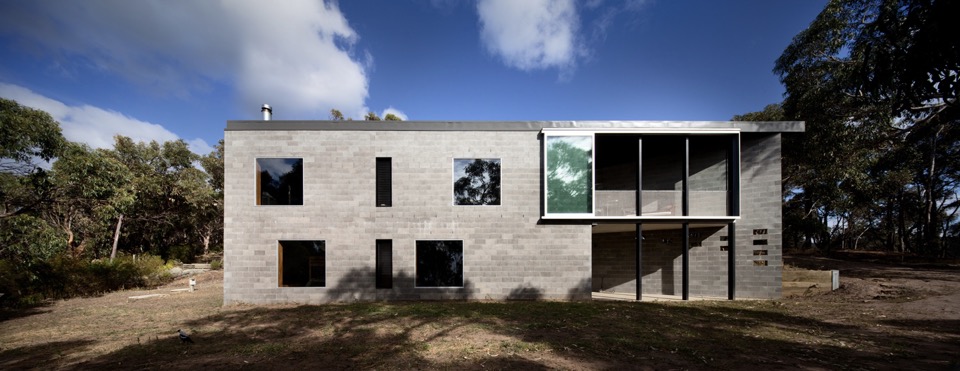
{Robust form to lower terrain}
Images courtesy of Kerstin Thompson Architects and photographed by Trevor Mein.
xo Romona![]()
Local Heroes: Florence Street by KADA
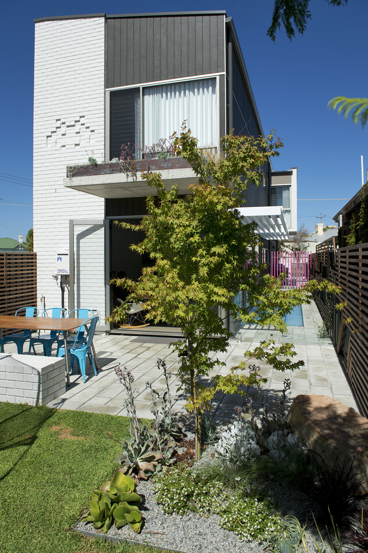
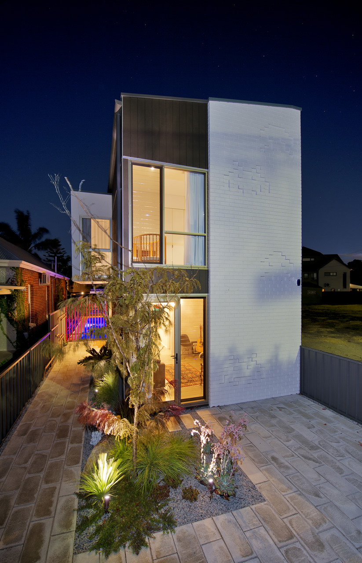
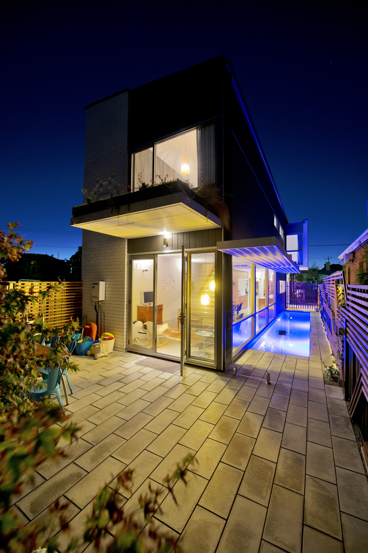
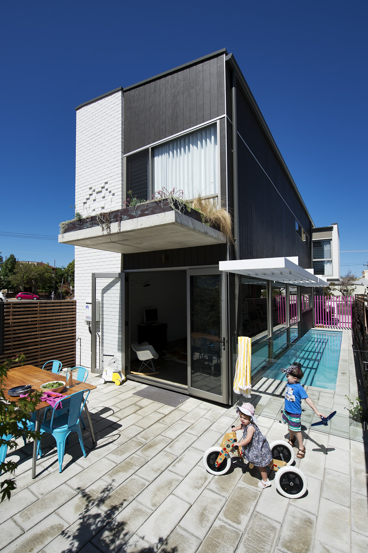
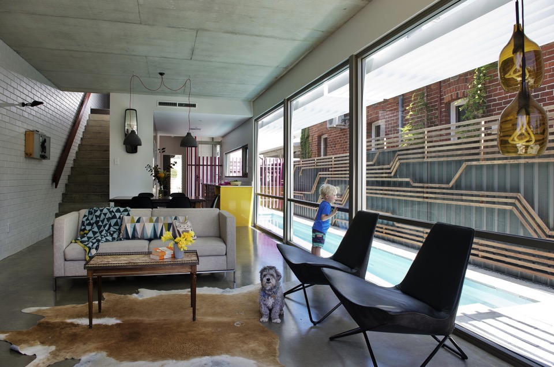
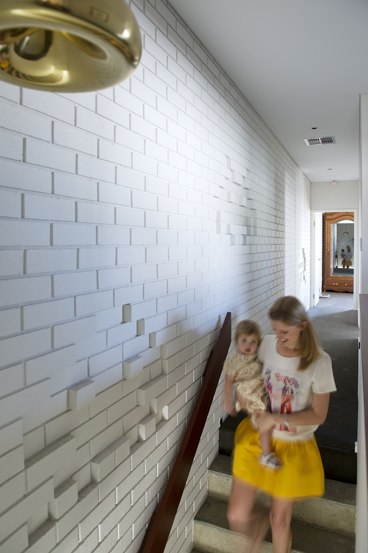
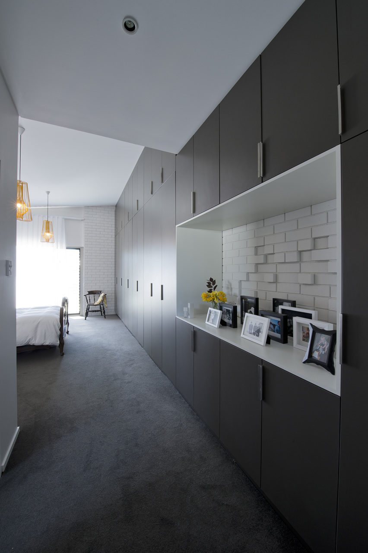
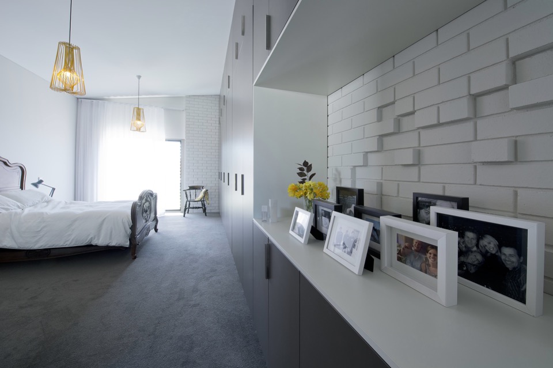
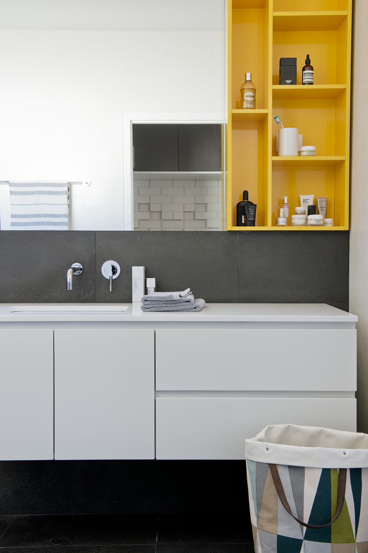
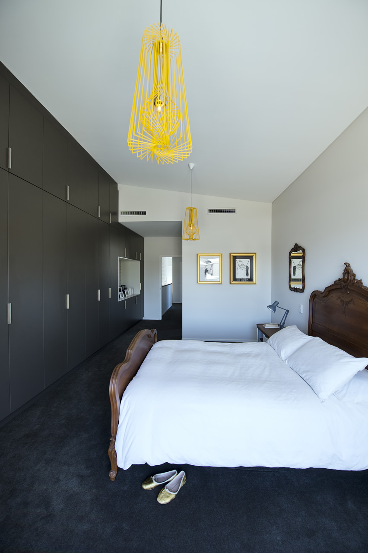
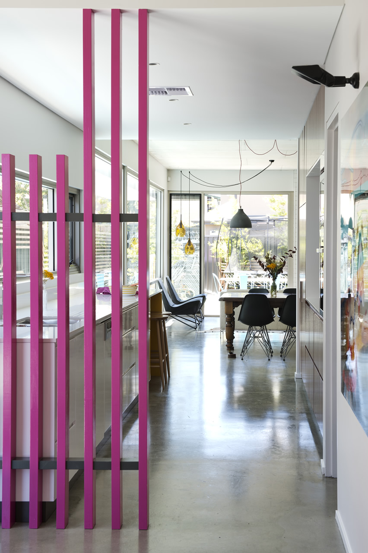
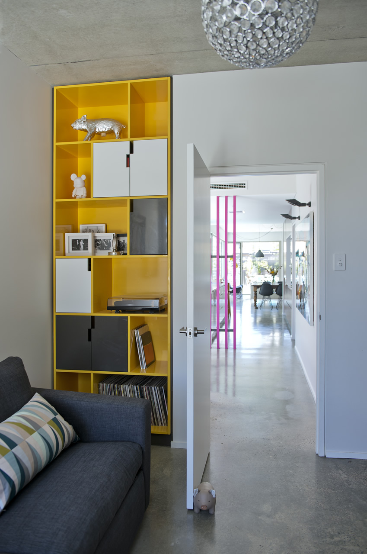
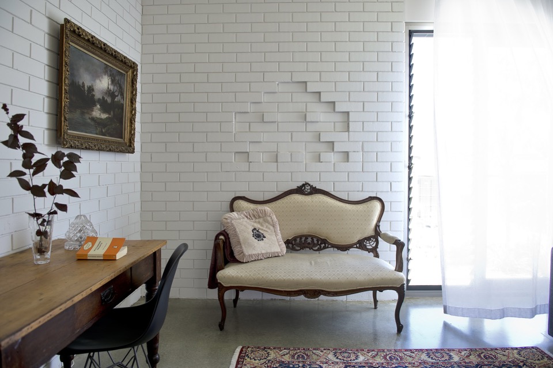
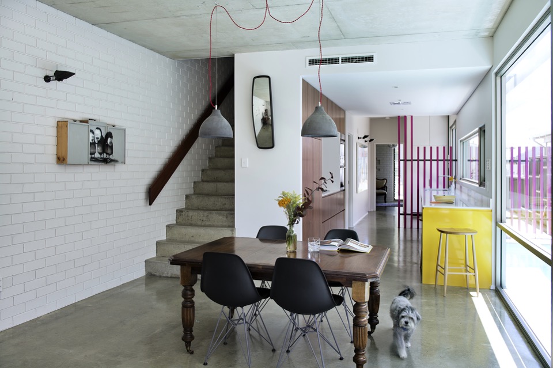
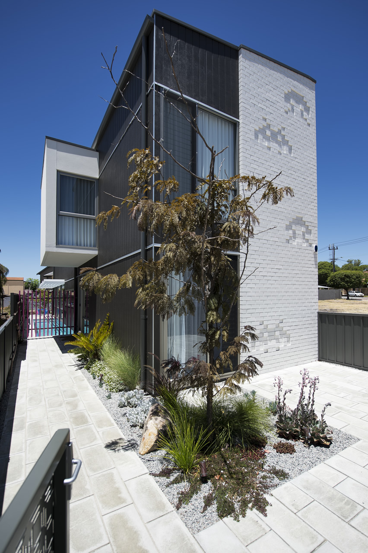
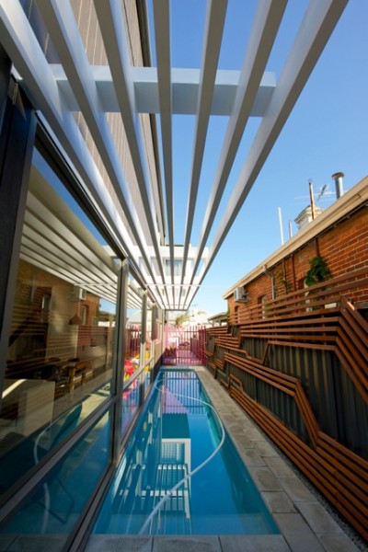
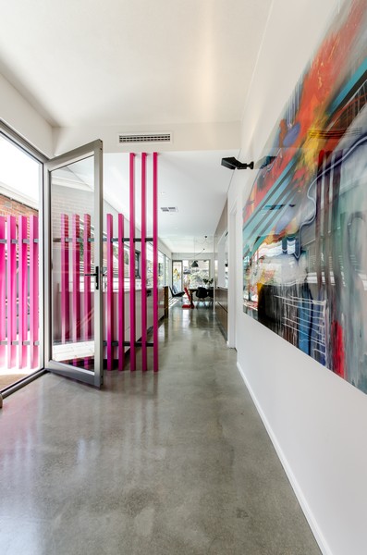
I love how the home has fun elements scattered throughout, in the form of bright sunny pops of colour or embossed brickwork space-invaders. How could you not be happy in this house?
For more information on the Florence St project visit Klopper & Davis Architects.
xo Romona![]()
Local Heroes: Lake House by Jonathan Lake Architects
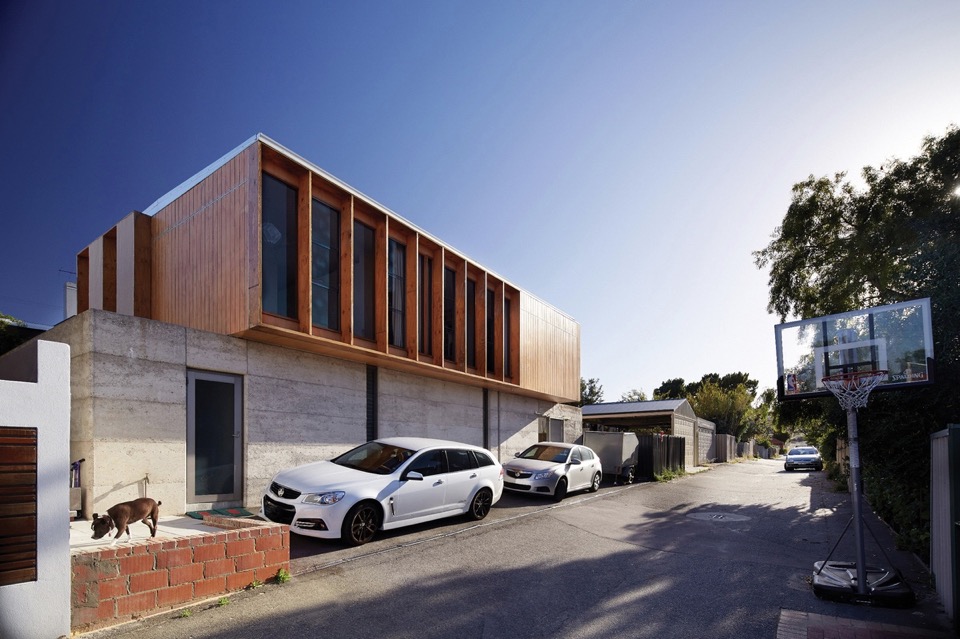
{To the street, Lake House takes the form of a timber box elevated on the bold box of rammed-concrete. LVL fins provided added privacy as well as character}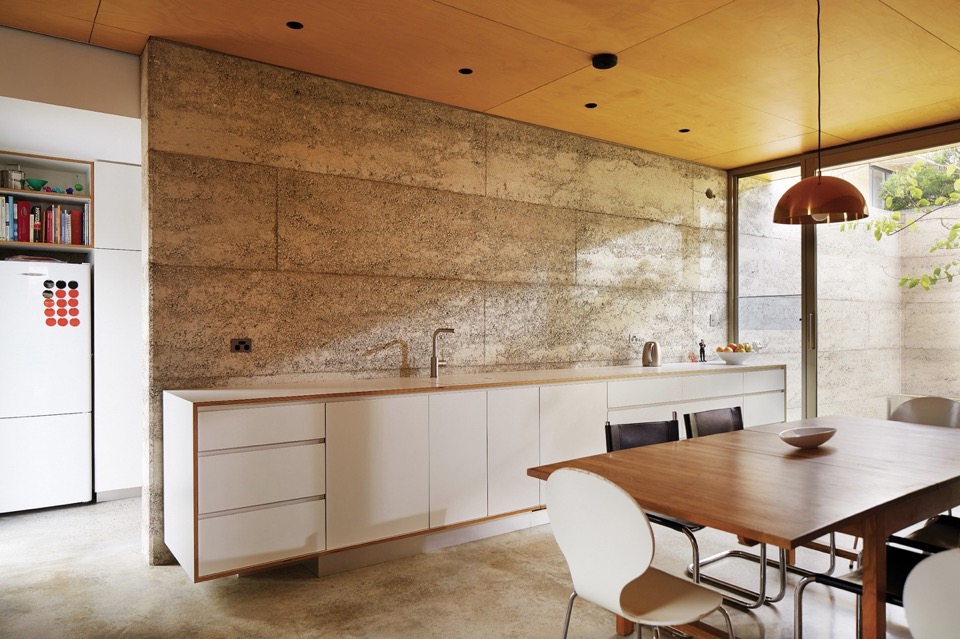
{Structural rammed concrete walls are left revealed as a raw, textural backdrop for kitchen and living spaces. Ply wrapped cabinetry adds warmth and the appearance of integrated furniture} 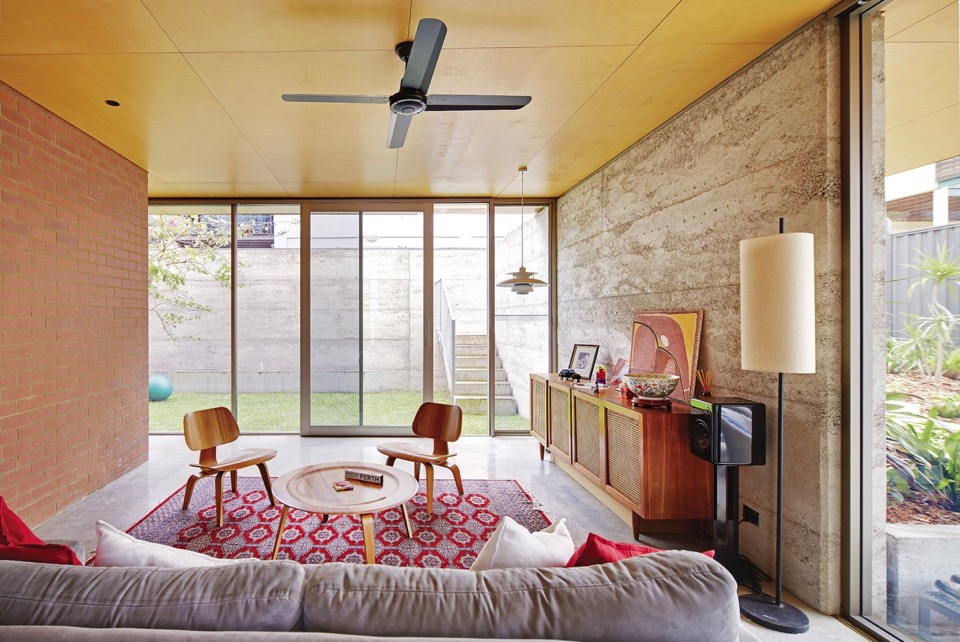
{The compact living space extends into the adjacent north-facing courtyard for indoor/outdoor entertaining. Loving all those honest materials and textures! Artwork: Shirley Purdie, Nnideudia, 1994}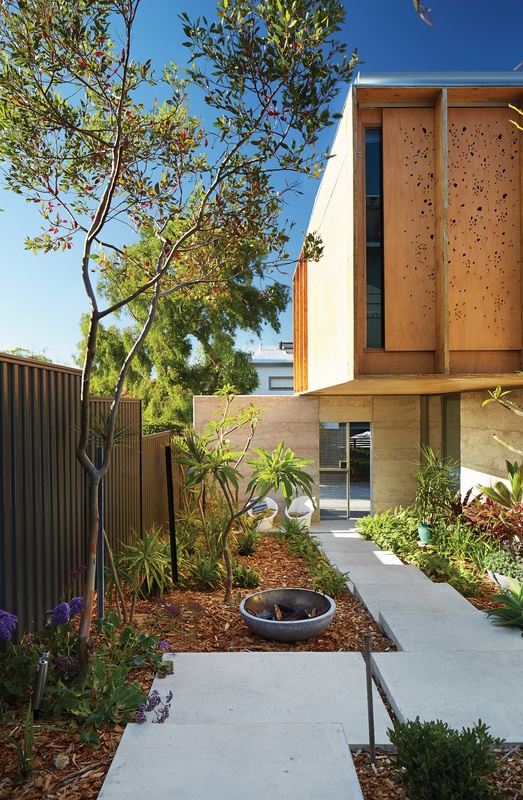
{Colour-filled perforations in the plywood screens act as both an artwork and visual privacy, sun-shading and temperature control}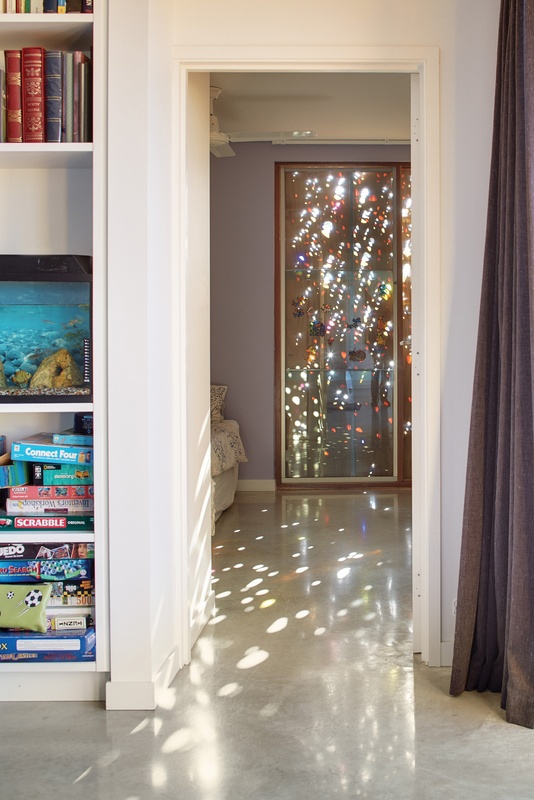
{Sunlight passing through the plywood screens, which feature a pattern created by artist Pamela Gaunt, casts vibrant patterns across the concrete floors and white walls. Screens are CNC routed with pebble-shaped penetrations filled with coloured acrylic}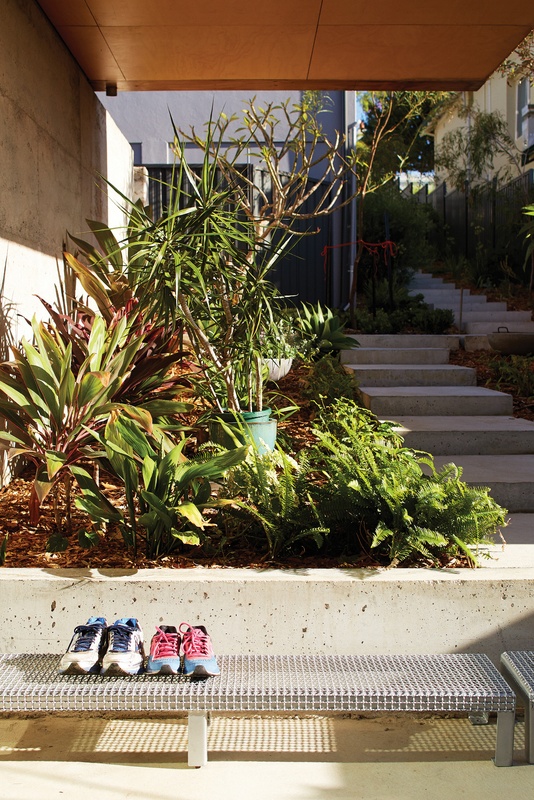
{Instead of wasting valuable site space with driveways and garage, circulation spaces are edged with lush native and subtropical planting}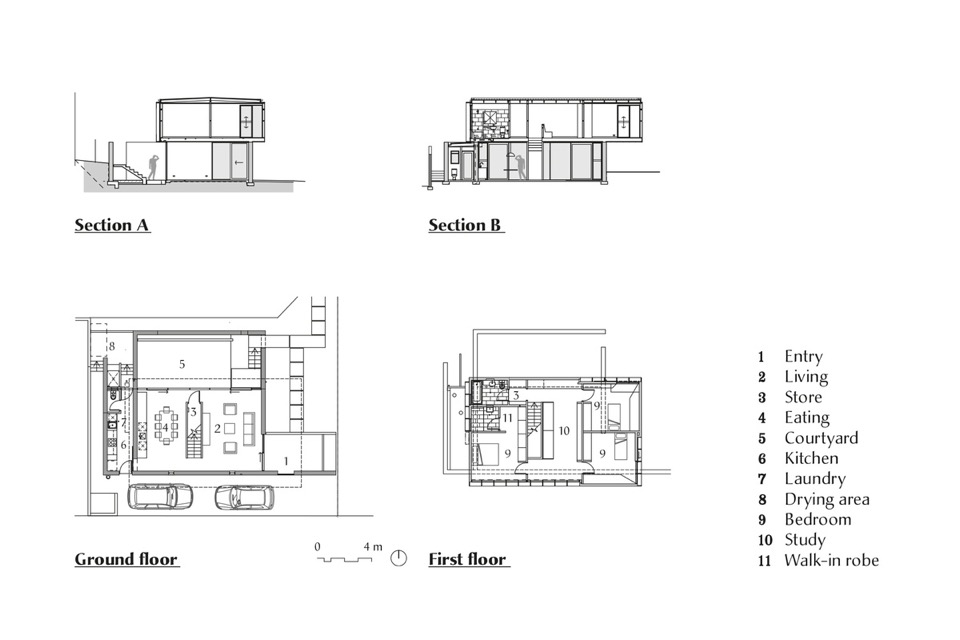
{Lake House documentation by Jonathan Lake Architects. Image source}
For more information on this project, visit Jonathan Lake Architects. Images by Robert Frith.
xo Romona![]()
Local Heroes: Triangle House by Robeson Architects
But I digress, this isn't a lecture on residential sustainability, rather the exploration of something beautiful born out of perceived limitations. Triangle House on a tight 180m2 triangular block in Mt Lawley, Perth showcases the ingenuity of Robeson Architects and to me is one example of Perth architecture at an international standard. What better way to start this series than with a project that initially grabbed me on Pinterest, but really had me hooked when I found out it was not only Australian, but super-local (Mt Lawley!) and a fellow female architect. Enjoy!
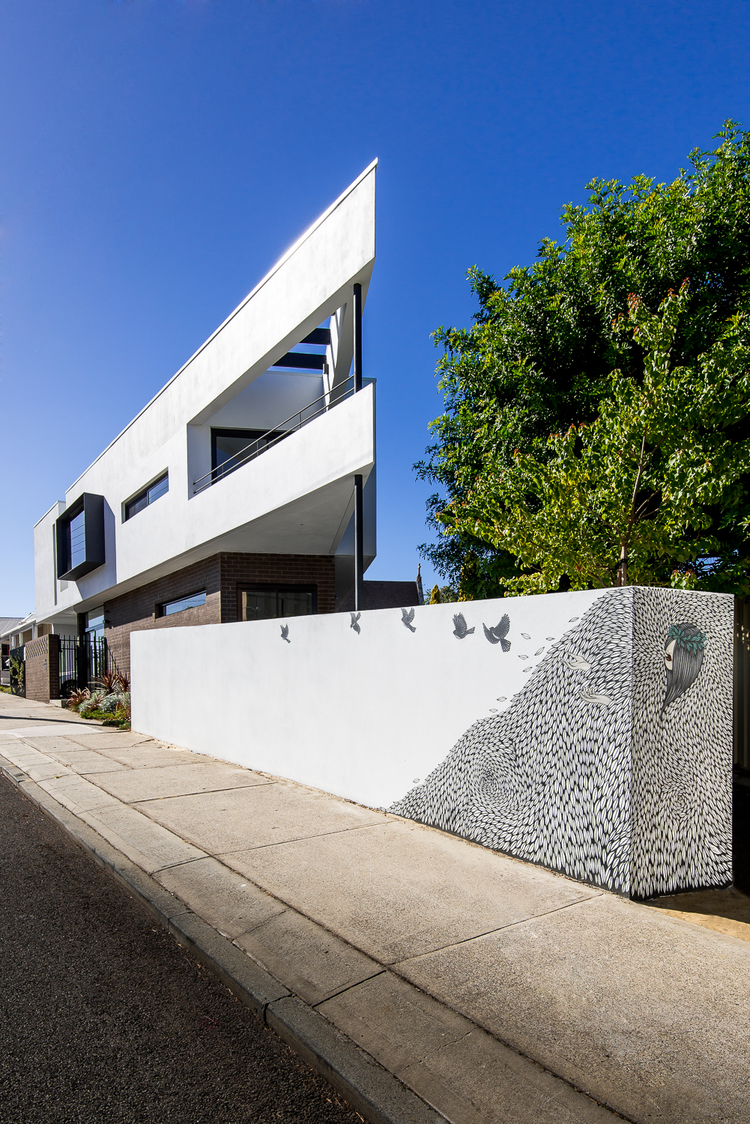
{The stunning triangular form juts out with supercool artwork below at street level by Robert Jenkins (@theblackmountains). So recognisable to me now that we have a wall of his around the corner in Bassendean, and you may have seen me go a little insta-happy over}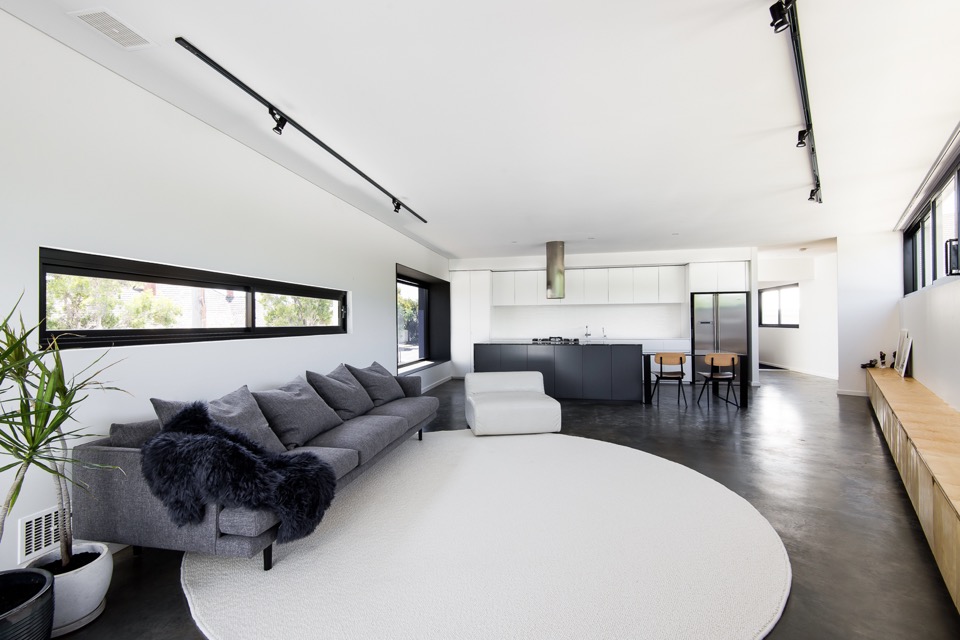
{This was one of the first images that made me fall for the place. Of course those who know me, know my tendency towards black, white and grey, but it also has all my other loves - big white kitchen, contrasting black frames, deep polished concrete flooring, minimal timber accents, big snuggly Jardan grey wool couch, indoor potted sculptural Dracaena, statement linear ceiling lighting, even the furry throw - my god Simone, you can do no wrong in my eyes! In fact, if I plonked my gorgeous tan fur-baby on that rug, the picture would be complete}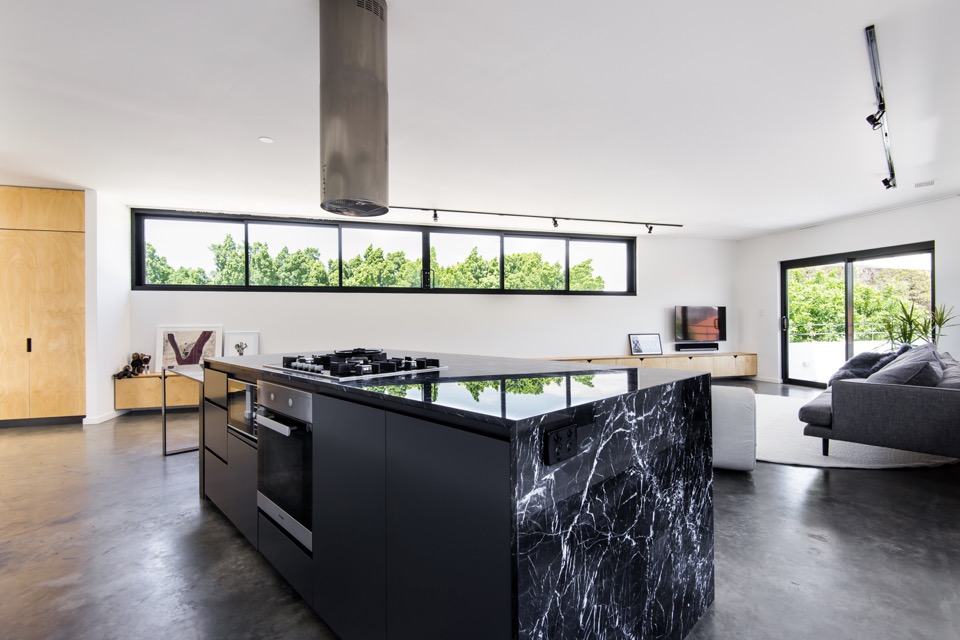
{Brutal black kitchen island wrapped in electric-veined Nero Marquita marble adds drama to the monochromatic space}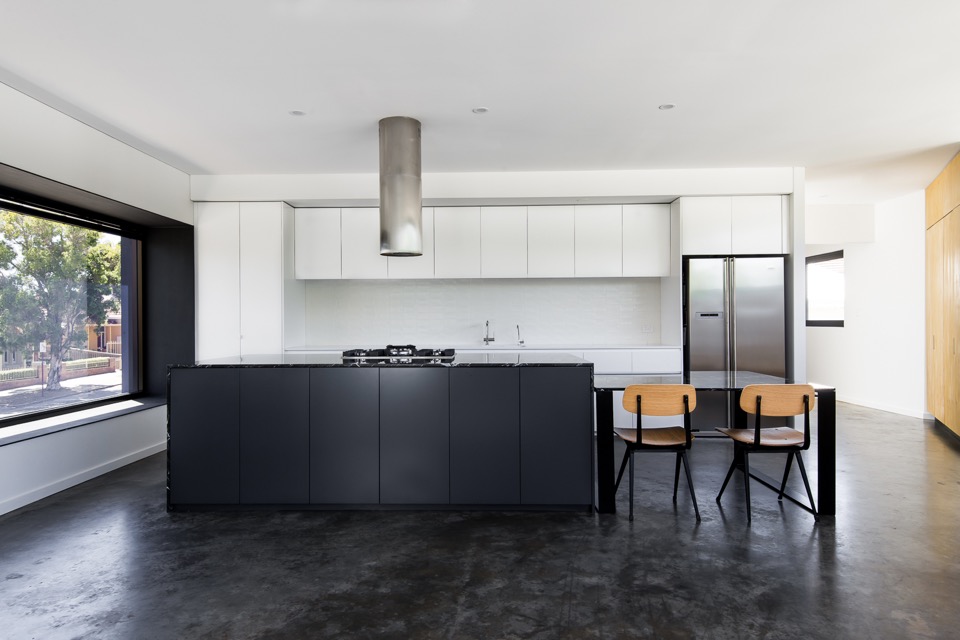
{Just a beautiful kitchen in blocked monochrome, and I love that massive projected north-facing window, done in one-way glass boxed out in steel for privacy}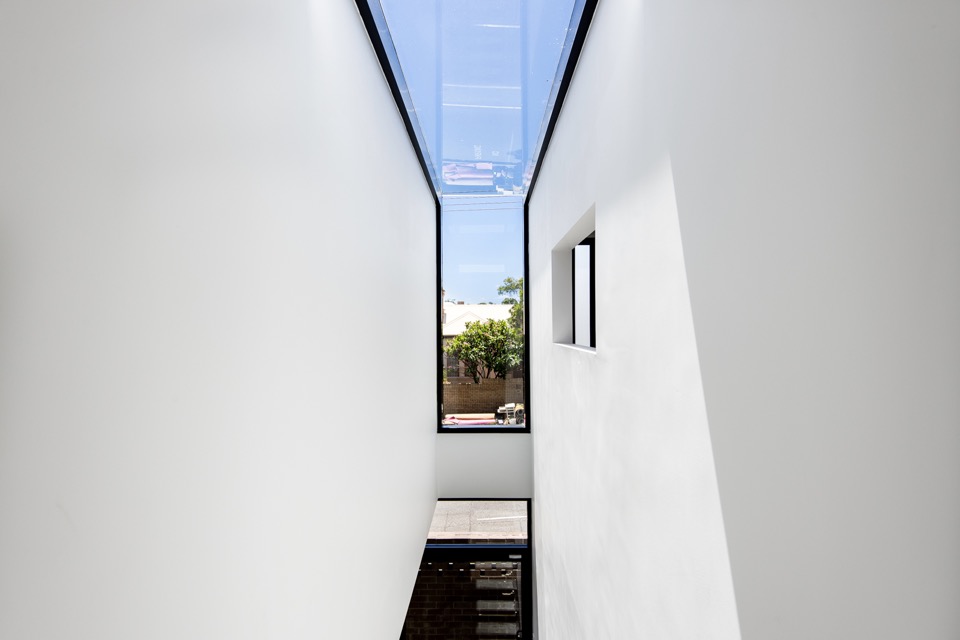
{Extending the black-framed picture window to the heavens with a waterfall skylight}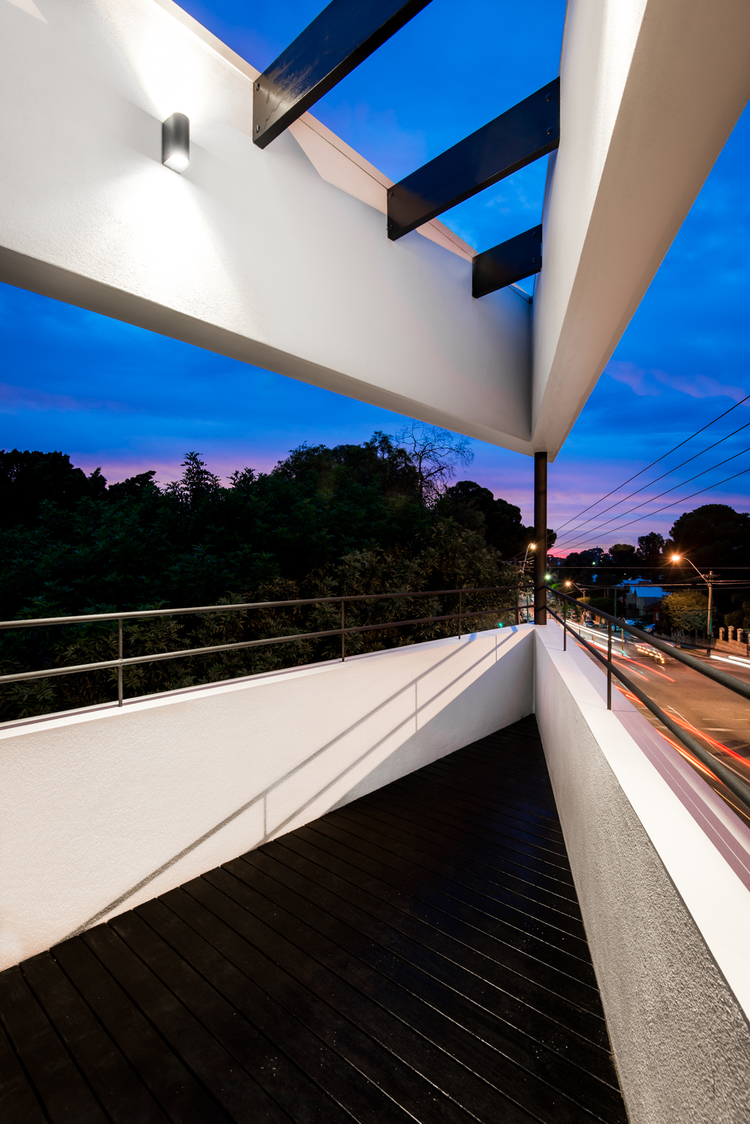
{Sharp-edged deck space making the most of a difficult site and adding a bit of drama to Vincent Street}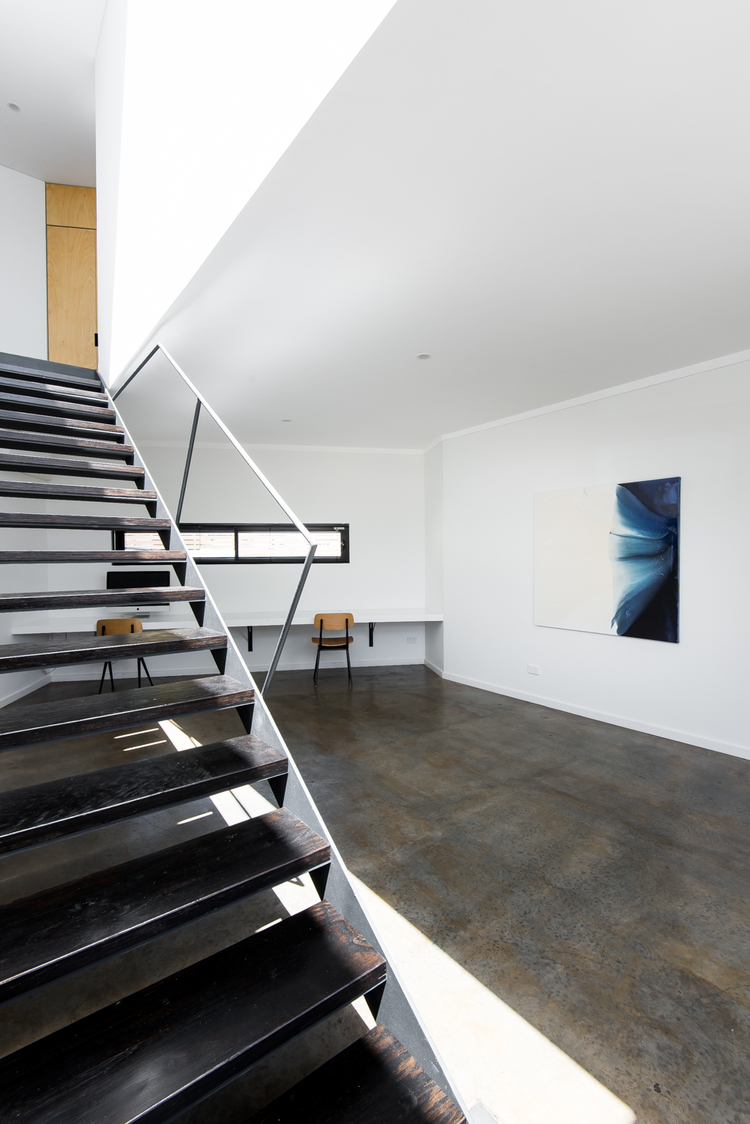
{Clean gallery feel to the downstairs office softened by multiple but complementary textures and material finishes, like the burnished concrete floor, blackened LVL stair treads and black steel}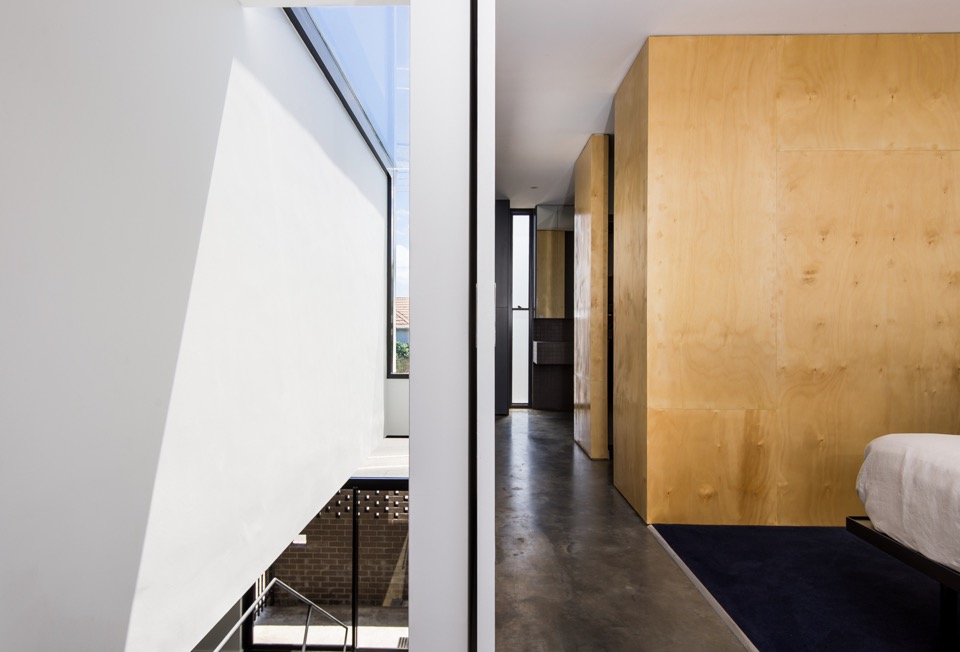
{Simple but inspiring void spaces and linear movement}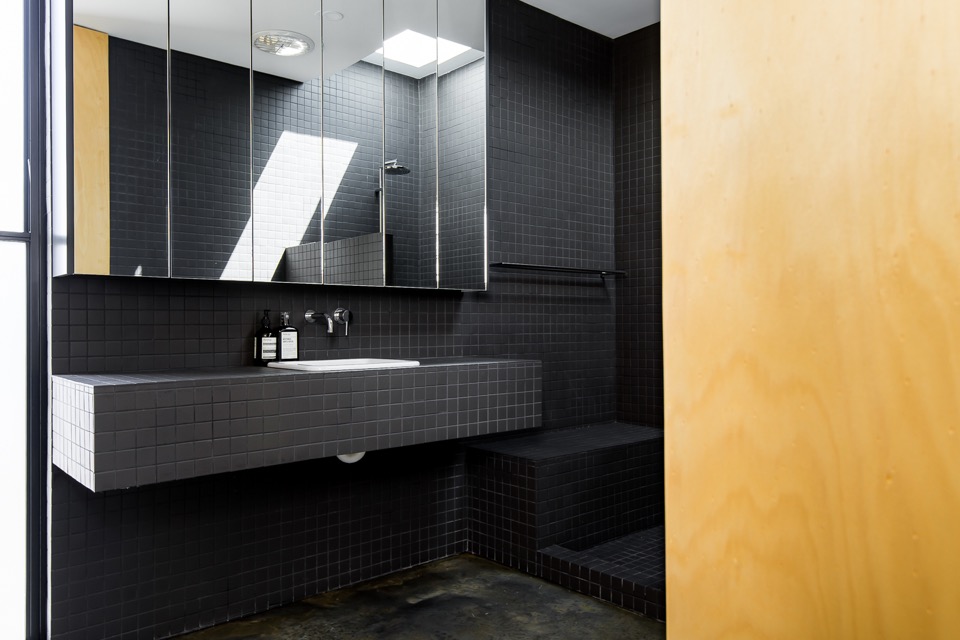
{Clean and minimal bathroom in continuous matt charcoal tile with clever hidden storage. Love the concrete bathroom floor, but I'm unable to convince my husband that I won't snap my other leg if we have that} 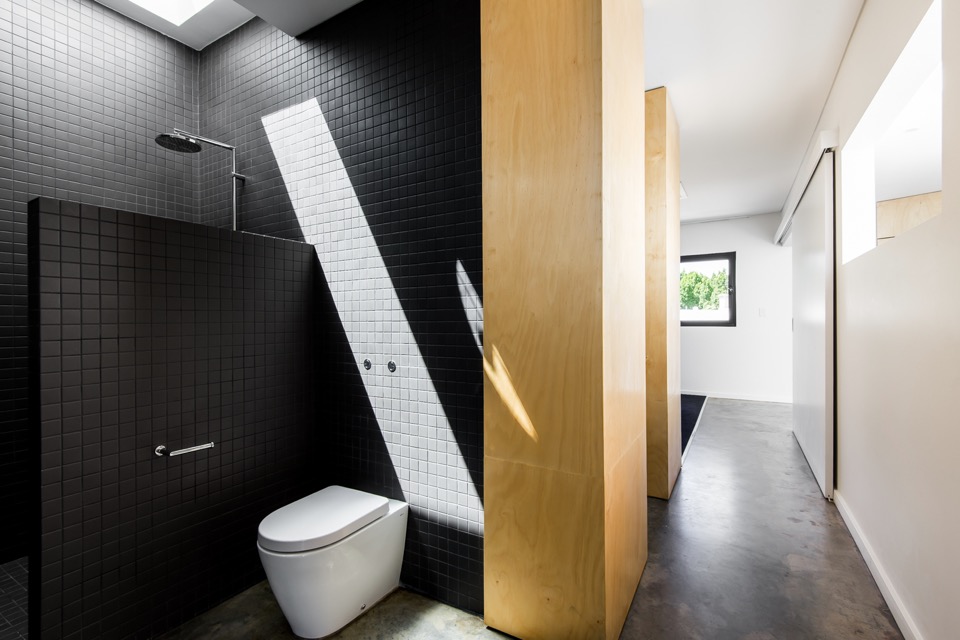
{You know it's good when even the dunny makes you go Oooo}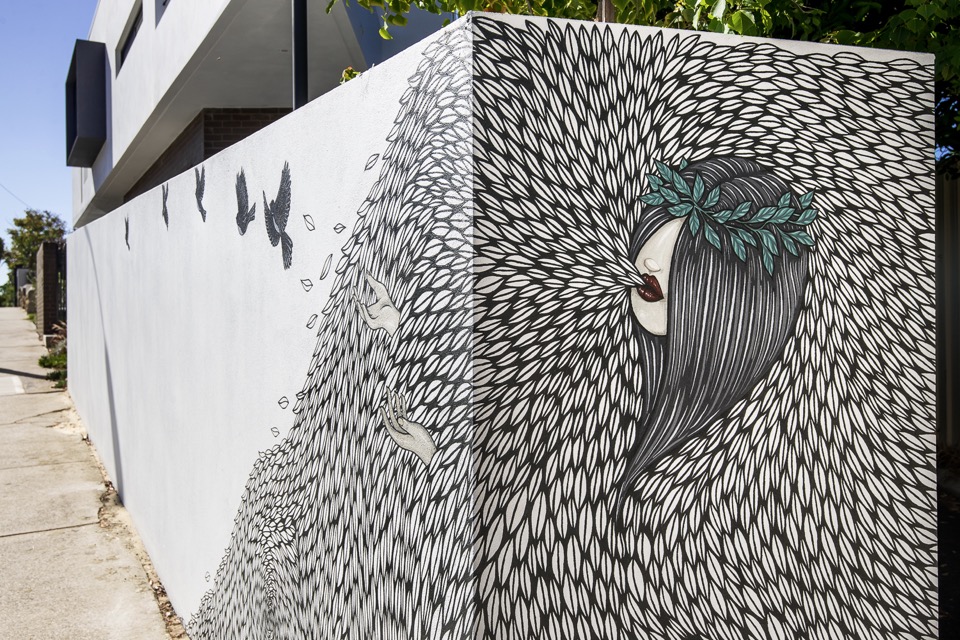
{Detail of the cool mural work at Vincent street level by Robert Jenkins}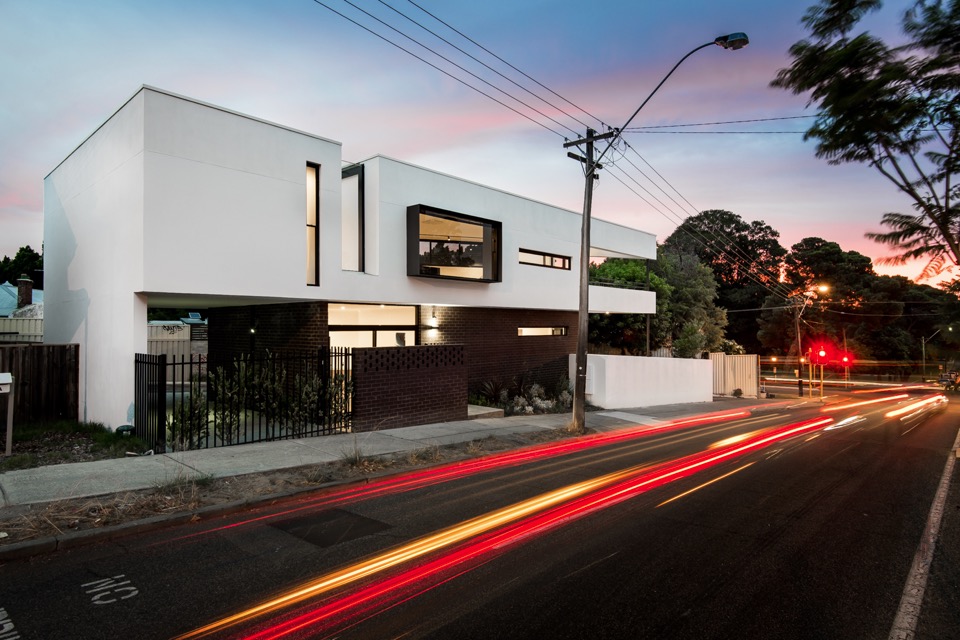
{Image by Dion Photography}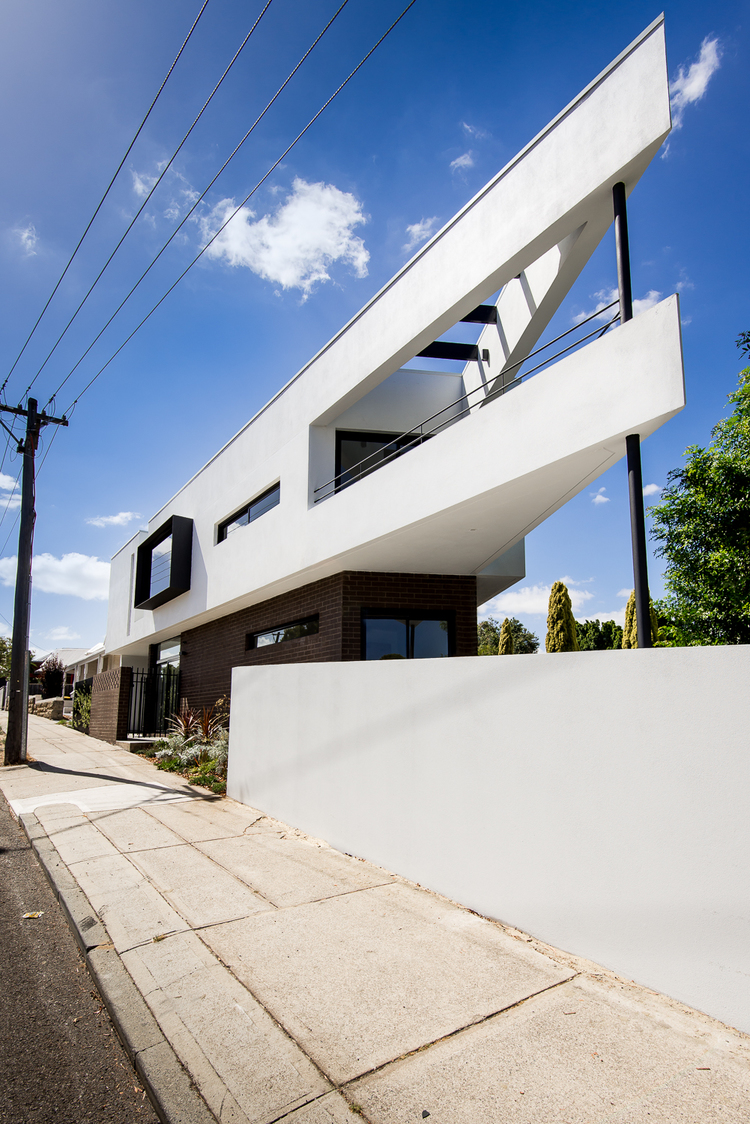
{Image by Dion Photography}
All images are from Robeson Architects (big thanks Simone) and Dion Photography. If my house turns out even half as nice, I'll be wanting some shots done by those guys. Simply brilliant!
Doesn't it make you proud to have some lovely architecture in Perth (and Australia)? What are your thoughts on this place?
I'm hoping to showcase a bunch of other local talented architects and their projects soon, so feel free to let me know if there are any that stand out to you.
Hope you enjoyed!
xo Romona![]()
Bricks and Blocks
I have been assessing the Perth mantra of 'brick is best' and am finding that I am actually coming around to the idea. Sure, I'm not really in love with the double-brick and tile hot box that plagues most suburbs of Perth, but channelling a bit of Iwan Iwanoff can never hurt. Here are a few projects that I am in love with at the moment, that showcase bricks and blocks in all their glory.
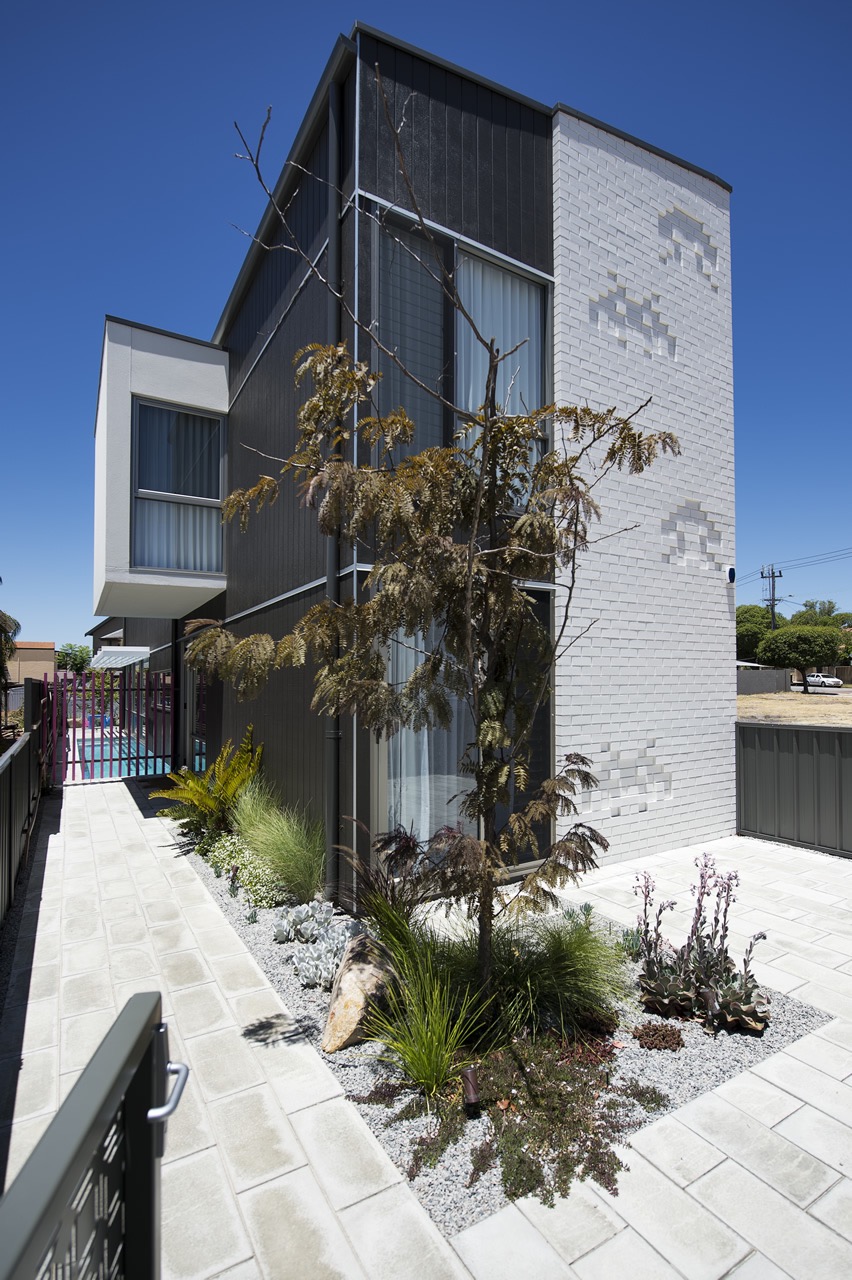
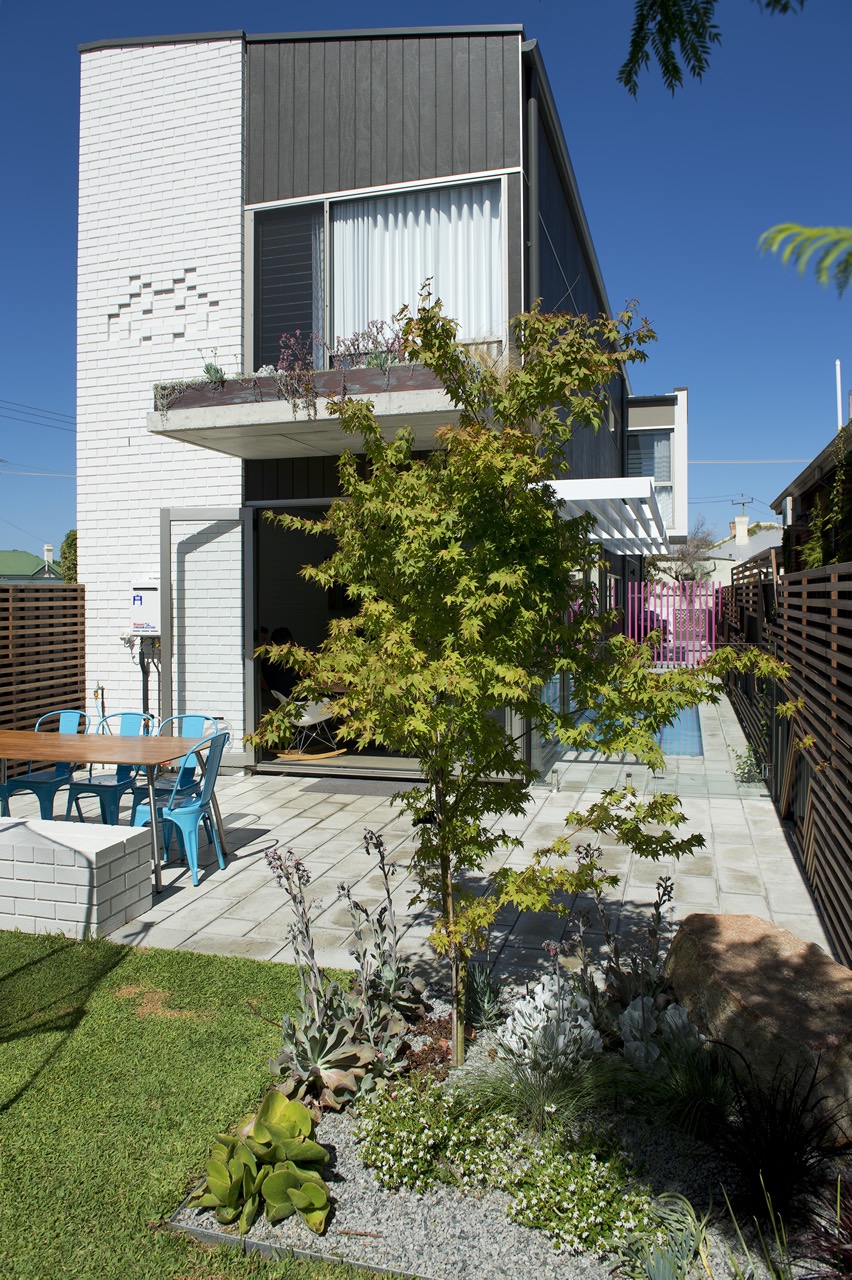
{Get your geek on with these supercool Space invaders in the Florence St House by Klopper & Davis Architects, in West Perth, Australia}
Concrete jungle
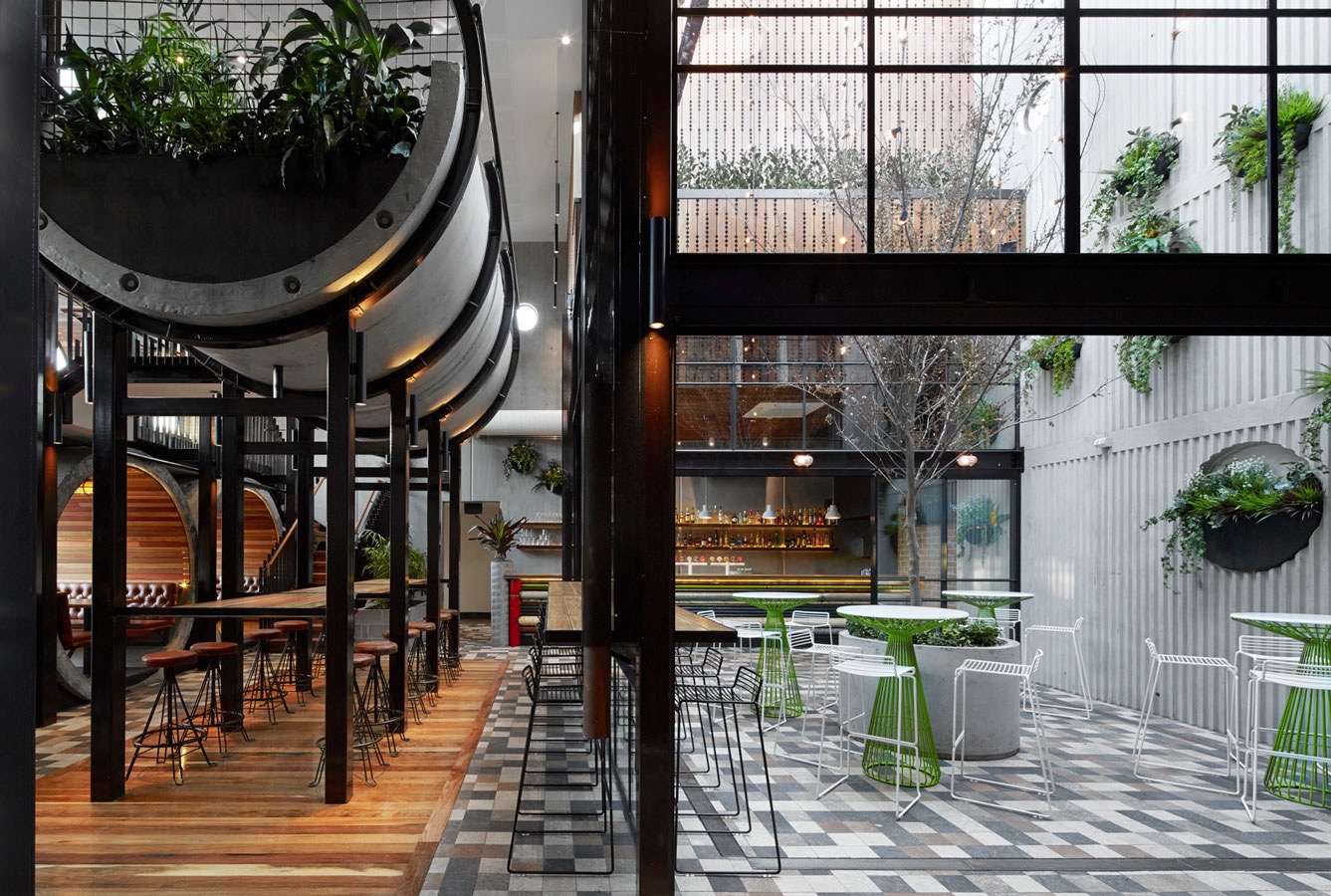
{Prahran Hotel interiors by Techné Architects}








