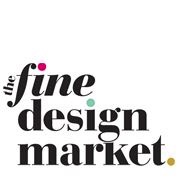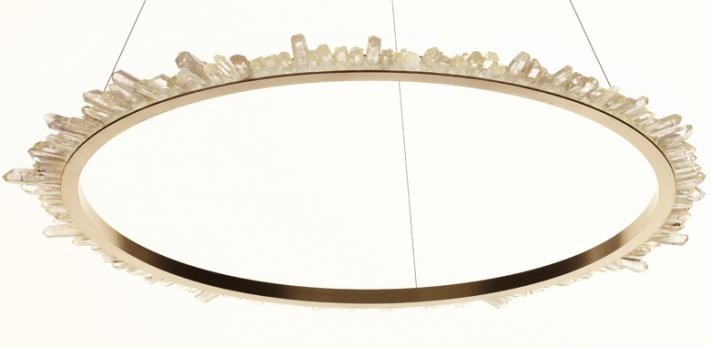The James Street Residence by Romona Sandon Designs
In designing our home it was important for me to balance the comfort and lifestyle needs of my young family with my environmentally sustainable goals from my work in Sustainable Architecture. I wanted to test if low-cost sustainable design could still be convenient and aesthetically pleasing to the clients (my family). I also wanted to test people's perception of what an eco-house should be or look like.
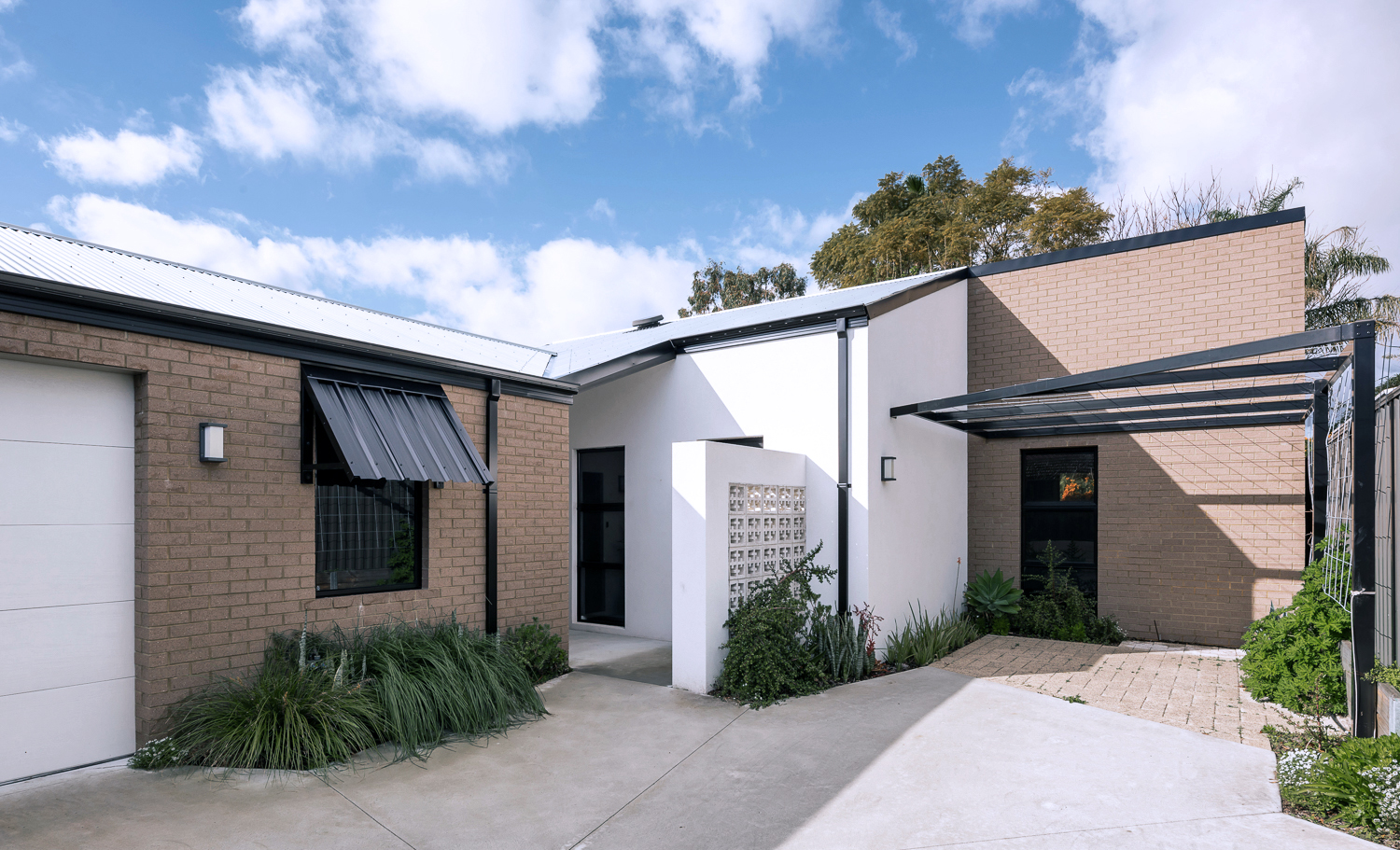
{The James Street Residence, by Romona Sandon Designs, Front facade}
With the kitchen, I wasn't aiming to do anything new or innovative. I wanted timeless and simple. A canvas devoid of colour so it could be injected by way of homewares and appliances and food and family. I guess I never strayed far from what I had always wanted, even showing this colour palette (or lack thereof) in previous posts, such as the Monochrome Kitchen. Cabinetry either flows through to the ceiling or is capped by bulkheads, to reduce surfaces that dust could collect on, reducing potential allergens.
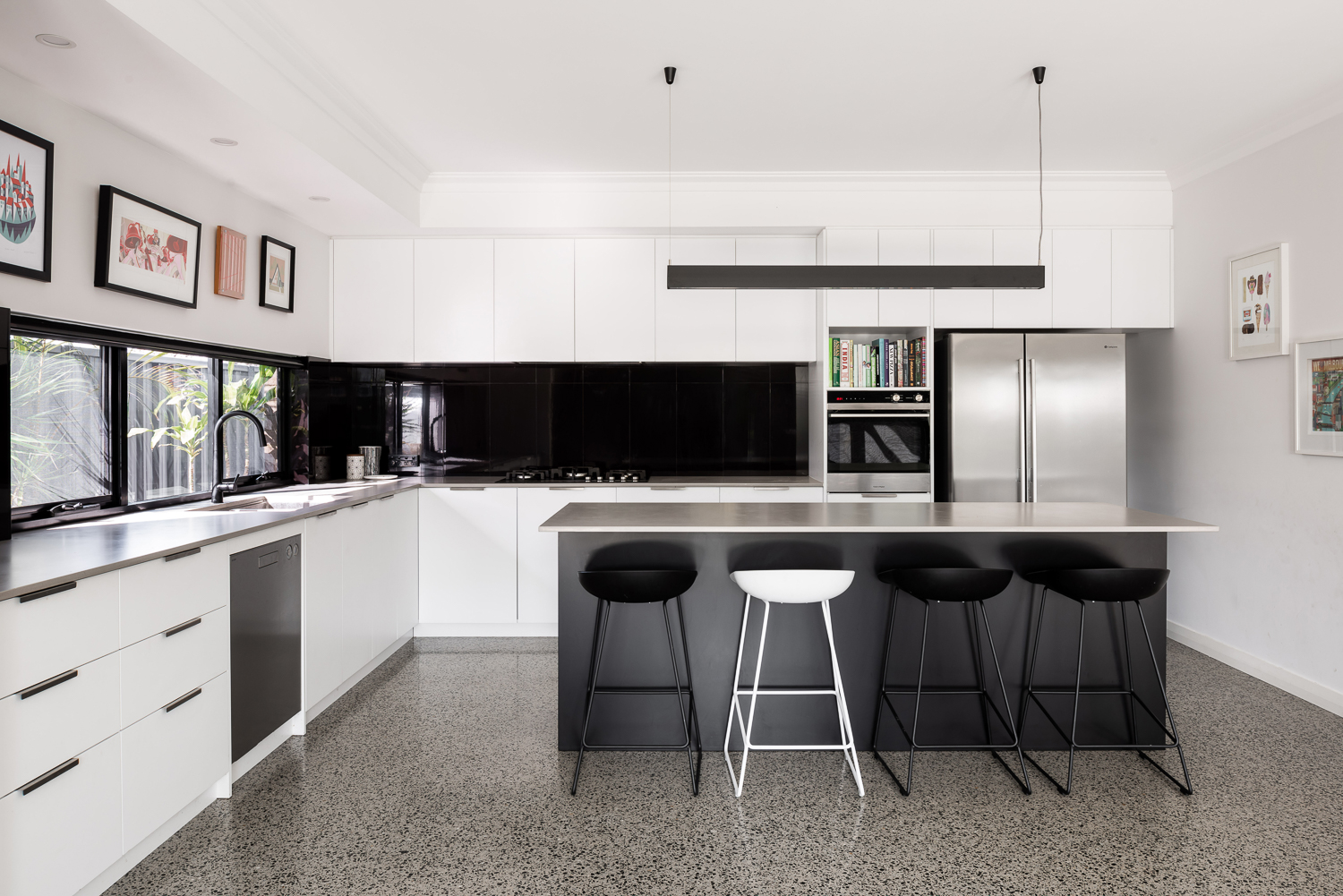
{Monochrome kitchen of the James Street Residence, by Romona Sandon Designs. Image by Dion Robeson.}
Passive solar design principles were utilised where possible within the council and R-codes on a small rear battle-axe block. Large north-facing windows and doors allow winter sun to penetrate and store heat in the thermal mass of the polished concrete floor. The polished concrete floor was high on my list of features that I really wanted in this house - surprisingly, planning for this quite early on in the design process kept the cost quite comparable with alternative floor coverings.
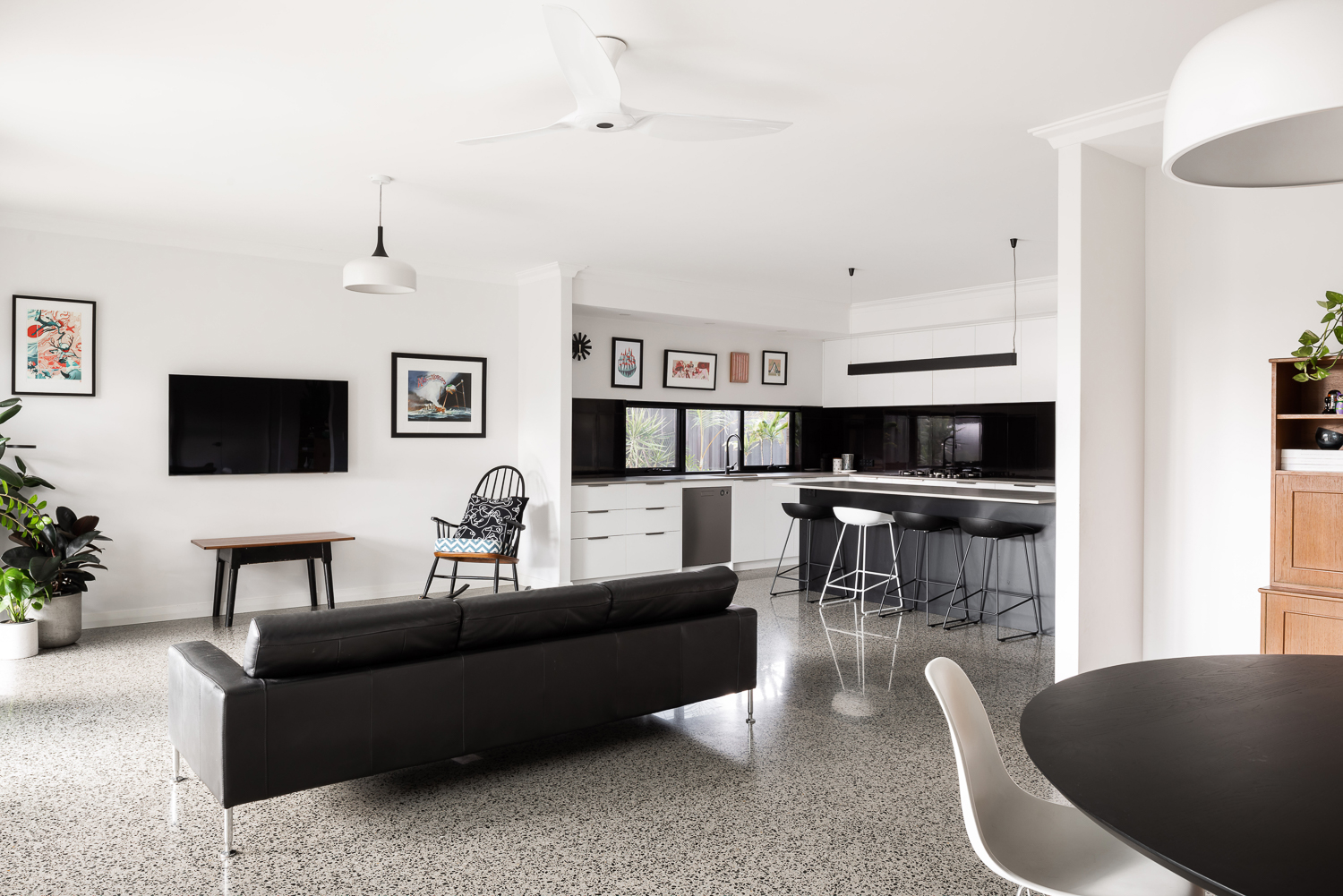
{Open-plan living space of the James Street Residence, by Romona Sandon Designs. Image by Dion Robeson.}
Insulated cavity brick construction helps contain winter heat. Cross-ventilation allows excess heat to be dissipated in summer. A SolarStar solar-powered thermostat-controlled roof cavity ventilation system also rids the building of excess heat when needed. In the two years of occupancy, no active heating or cooling has been necessary except for the Big Ass ceiling fans (their name, as well as description!)
Solatubes with integrated PV (photo-voltaic solar panel) LED day and night lighting is used in conjunction with natural daylight and low-energy lighting elsewhere. Low VOC (Volatile organic compound) paints and carpets are used throughout to reduce sick-building syndrome (off-gassing). PV's sufficiently power the house with a larger inverter for future-proofing. East/west openings were minimised and treated with Low-E glazing where unavoidable, as well as awning shading.
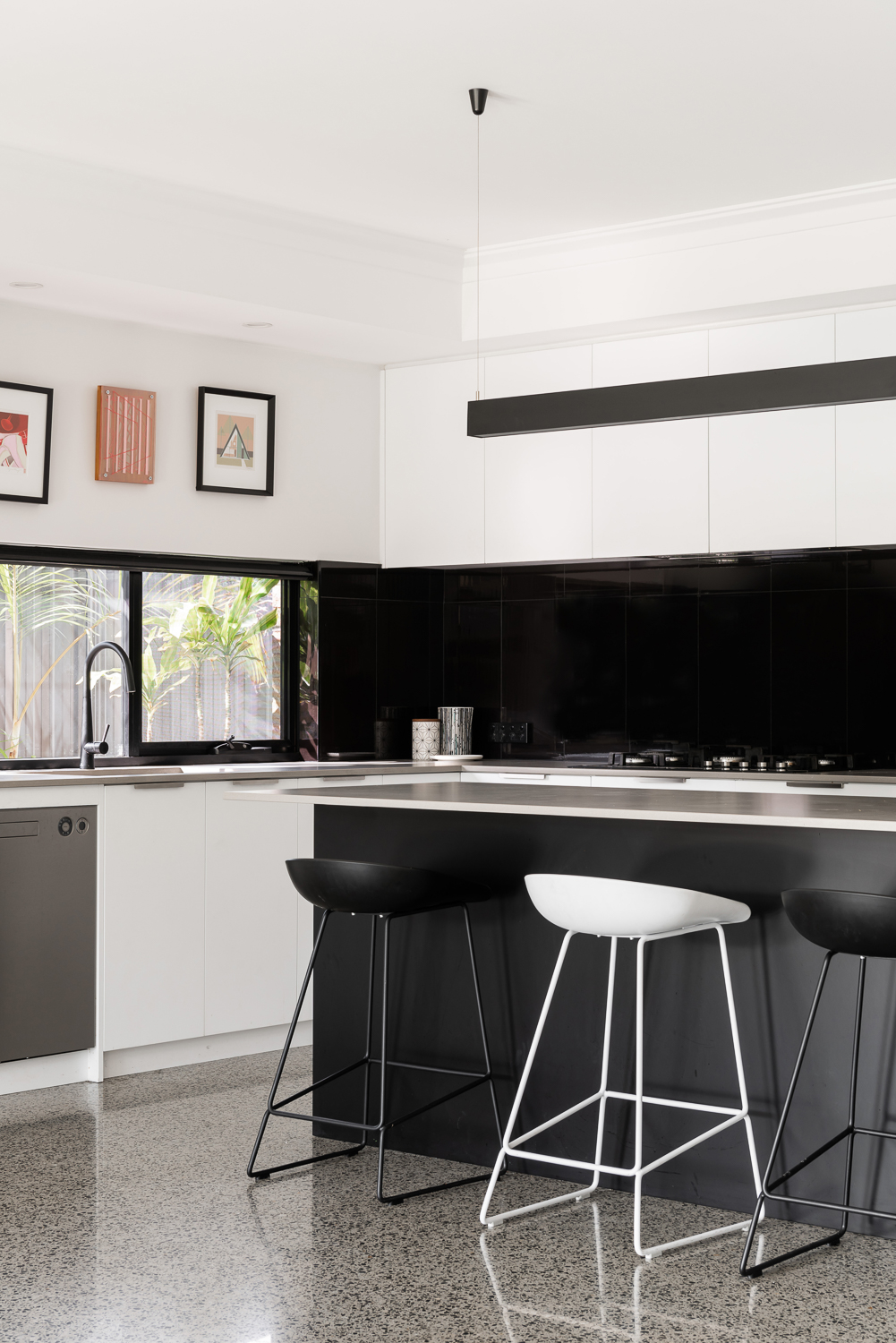
{Kitchen details of the James Street Residence, by Romona Sandon Designs. Image by Dion Robeson.}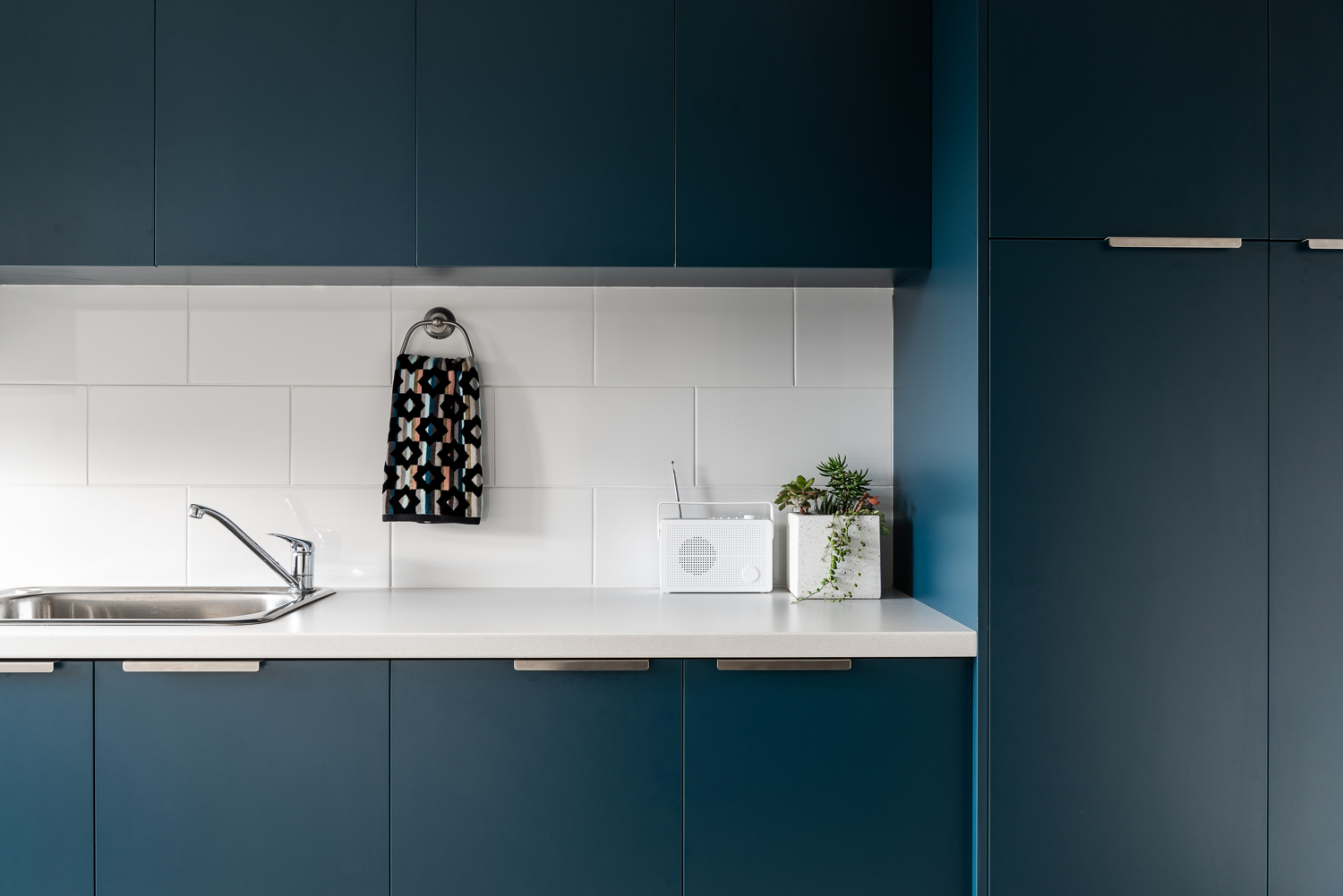
{Laundry details of the James Street Residence, by Romona Sandon Designs. Image by Dion Robeson.}
The bathrooms features hobless showers for accessibility. The glass above the half-height wall allows light to penetrate fully into the bathroom to reduce mould build up.
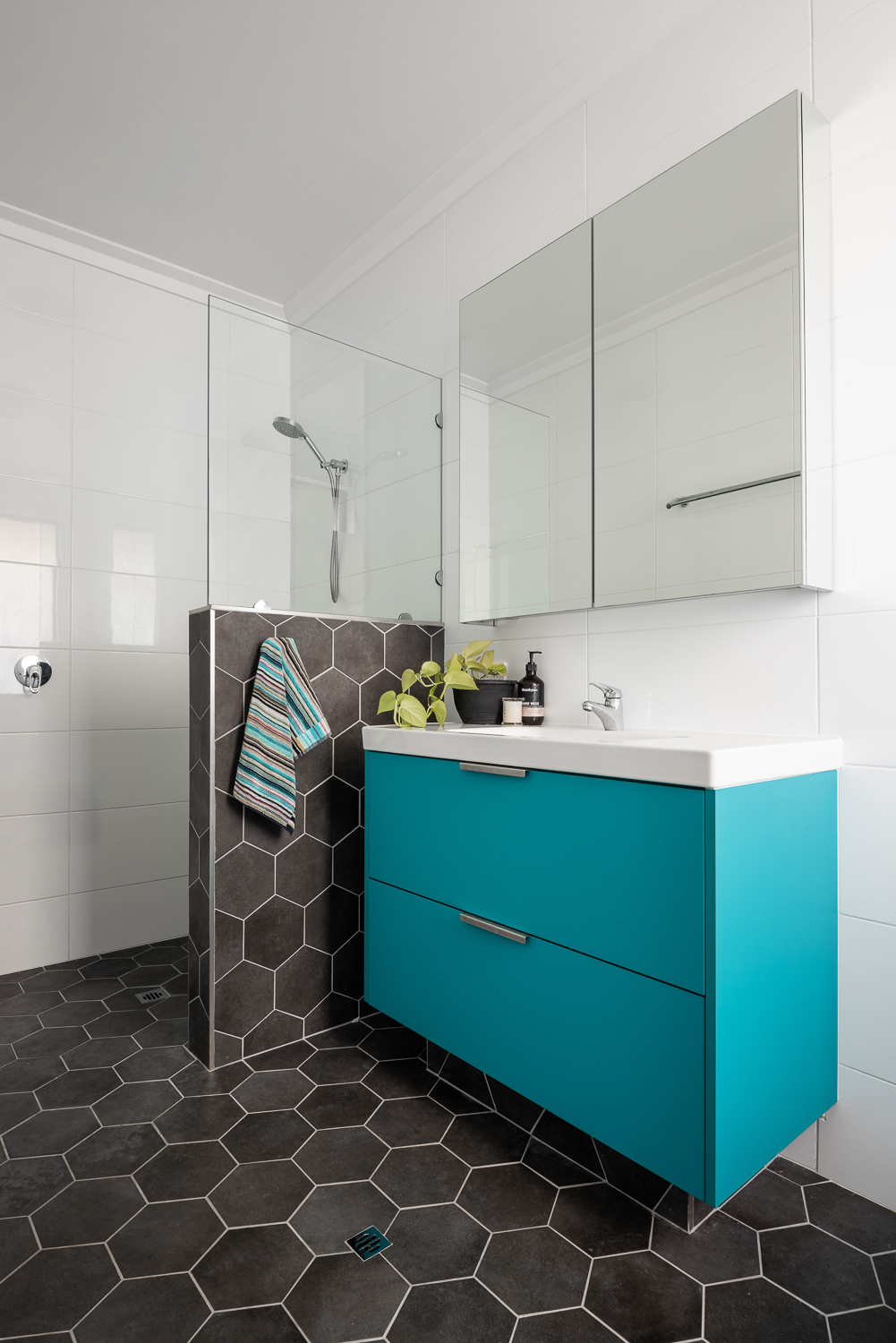
{Master ensuite details of the James Street Residence, by Romona Sandon Designs. Image by Dion Robeson.}
Curtains and blinds are opened and closed to allow optimal light and heat inside, which is also aided by deciduous vine plantings on the north for additional summer shading of openings. While we wait for the grape vine to grow, we use a combination of shade sails and a passionfruit vine that we trim back in winter to allow more sun through. In the mean time, we are drowning in fat juicy passionfruit and the kids adore it!
The garden also considered sustainable design elements in the use of reclaimed breeze blocks for the entry, edible garden courtyard and native or self-sown water-wise planting. Indoor plants are used for improved indoor air quality and visual calm.
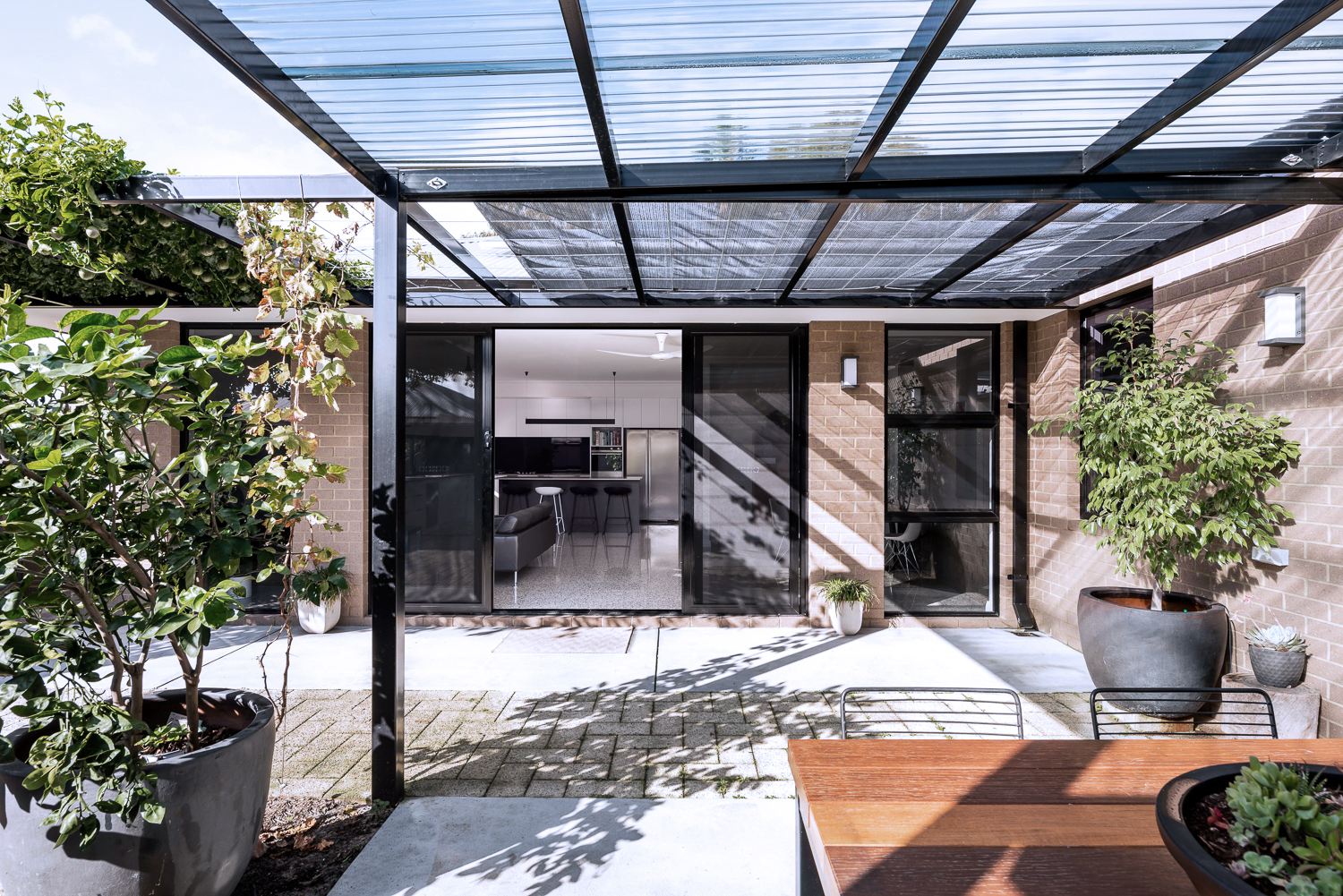
{North-facing, rear exterior of the James Street Residence, by Romona Sandon Designs.}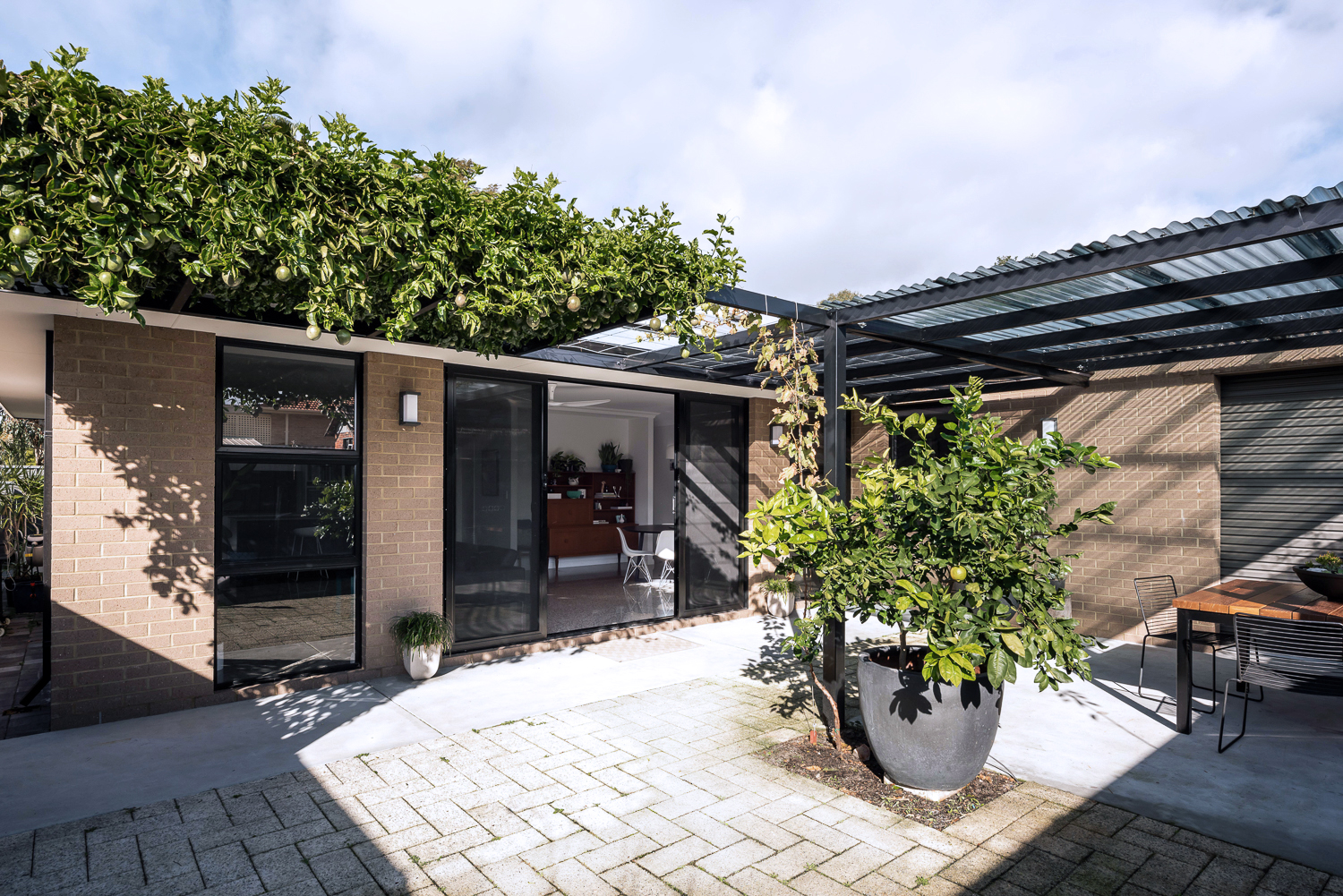
{North-facing, rear exterior of the James Street Residence, by Romona Sandon Designs.}
As a sustainable designer, I see it's discrepancies and the details that could have been improved, with time, money and less council limitations.
As an architect, I see the features that I could have amplified and where I wish our money could have stretched to.
As the client, it is perfect. It is the perfect design for how my family and I live, our budget at this stage of our life, and the place and site that we built it on. It is our home and I'm proud of it.
xo Romona![]()
May Lust List
I thought I'd do a small post on a couple of designs and products that I am totally lusting after right now. I've been on a self-imposed homewares embargo (mainly so I can have some fun once we are in the new house, and also, like I said, no paid work = no spare mula!) so here are a few things that would be added-to-cart asap in any other circumstance… well, maybe with a lotto win, but one can dream. Or I can just live vicariously through any of you lucky people who happen to purchase up after seeing this.
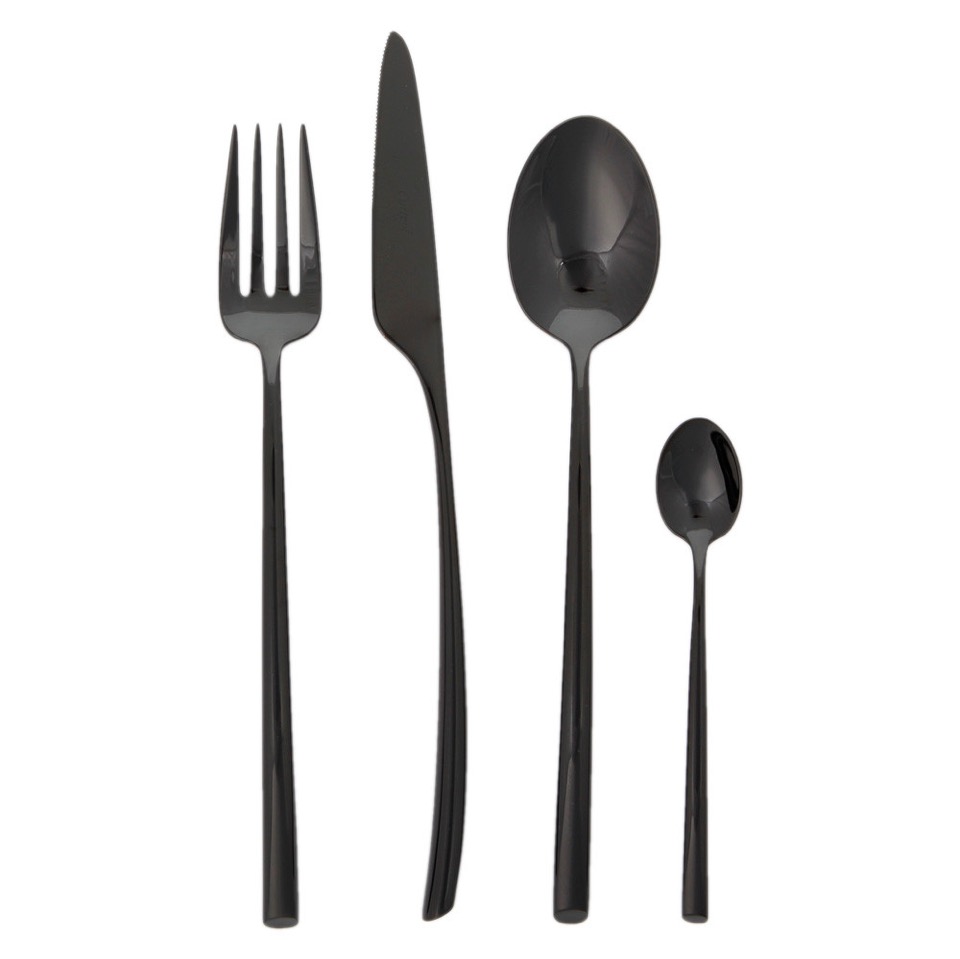
{A Cutipol Mezzo cutlery set}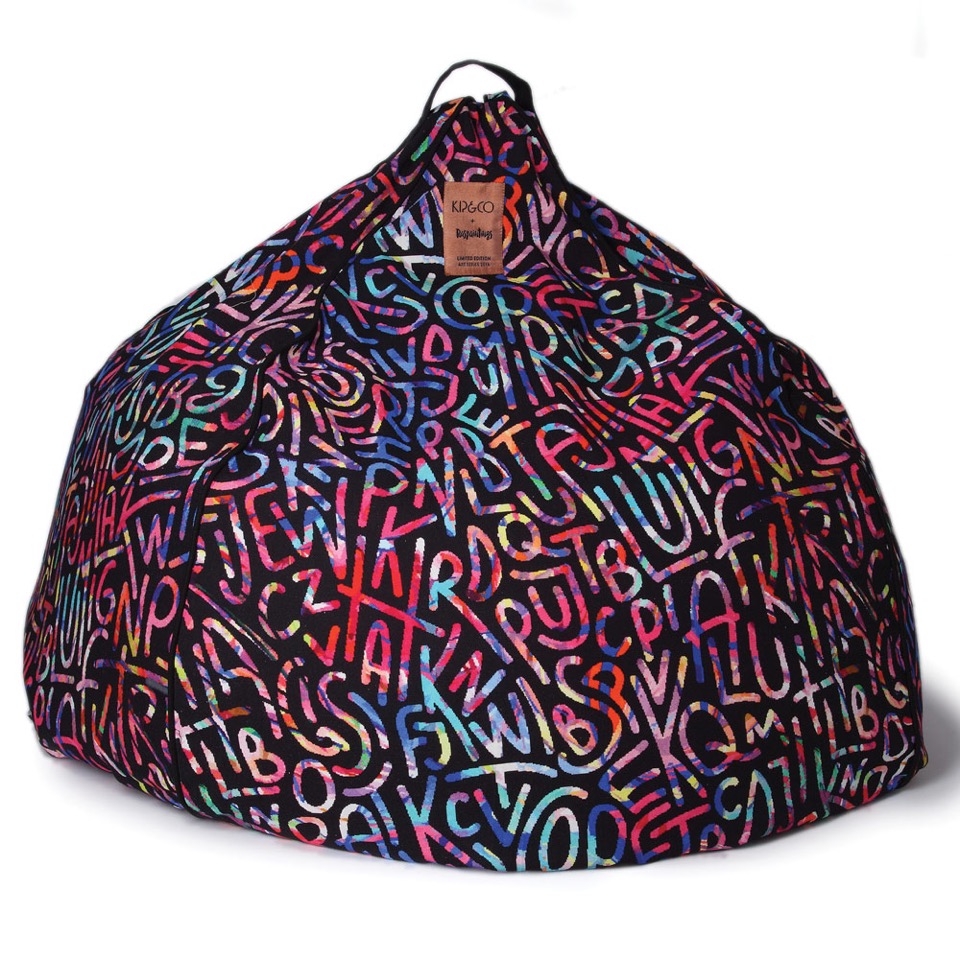
{An Elise Raspanti Art Series Kip & Co beanbag!}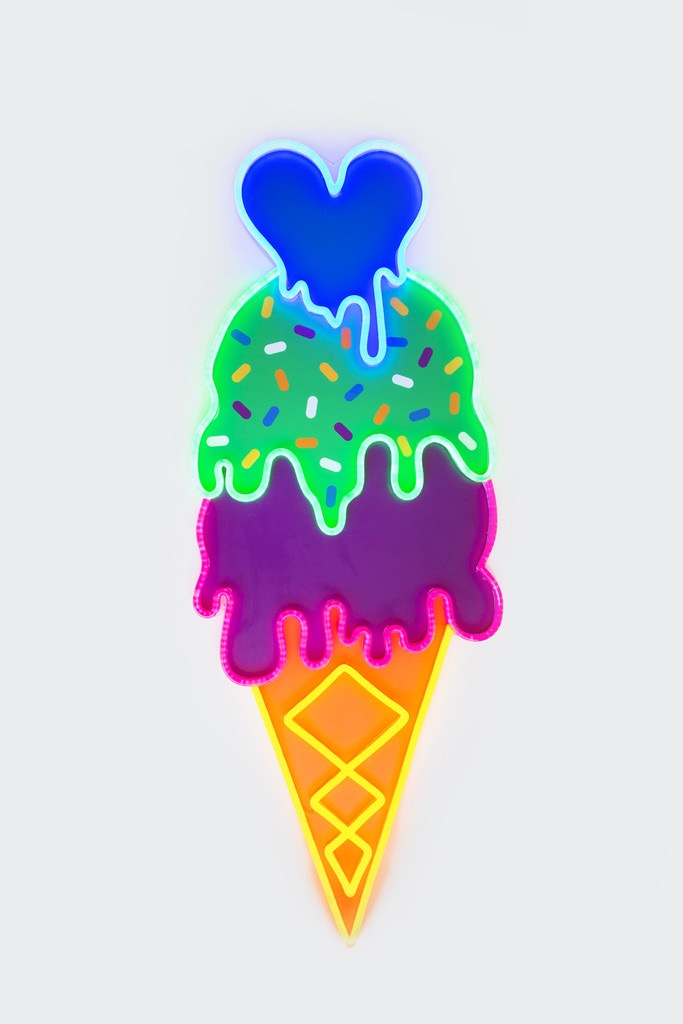
{Blue Heaven LED Neon artwork (or any of their ice creams) by Electric Confetti}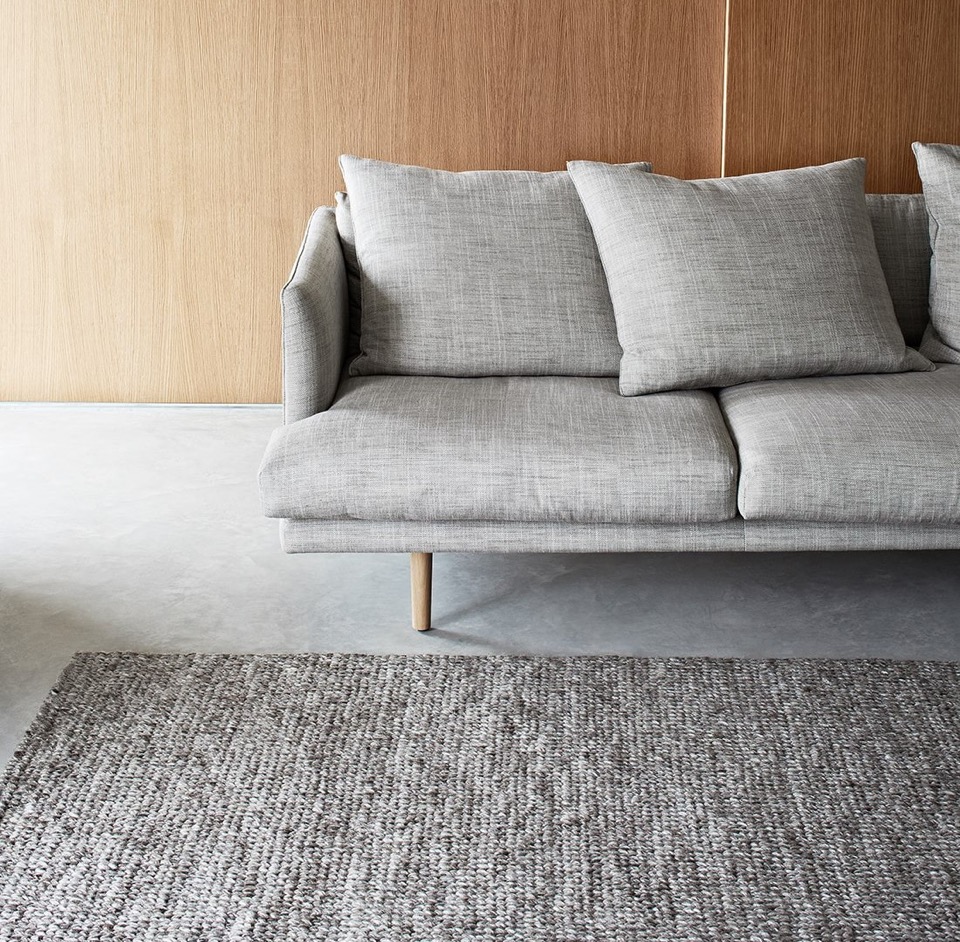
{Sierra weave Armadillo & Co rug in Pumice has been on my list since I felt it at a trade fair a few years ago. Sooo soft and luxurious!}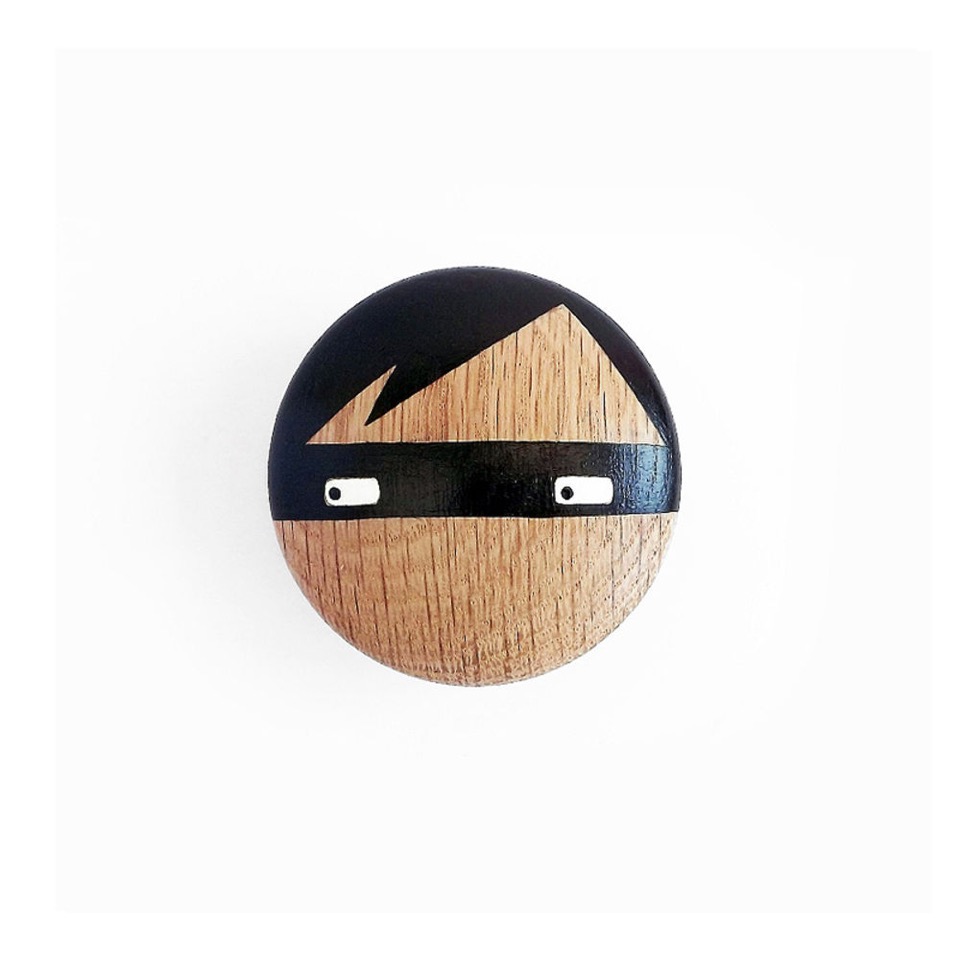
{Love this Sketch Inc for Lucie Kaas Thief Wall Hook by Urbaani, available at Top3. Becky Kemp's Kokeshi Dolls are also fantastic - check out her insta @sketchinc to see some of her amazing work}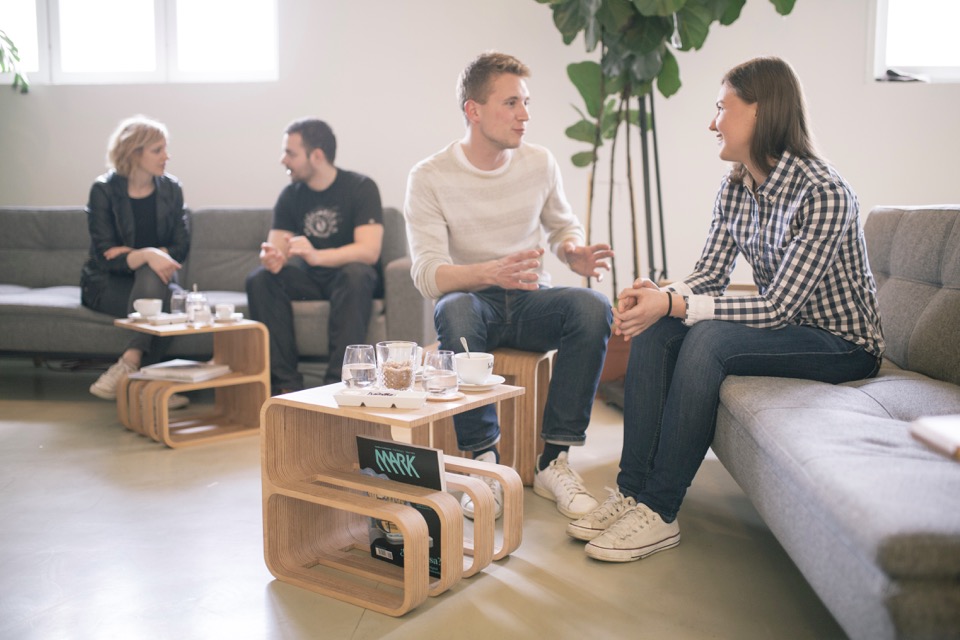
{The impressively multi-functional Woodieful chair/table/storage/bucket from new start-up Woodieful in Slovenia. I love adaptable 'slashie' furniture! It is available through their Kickstarter campaign here, although you better hurry - only 9 days to go. And yes, they do ship to Australia!}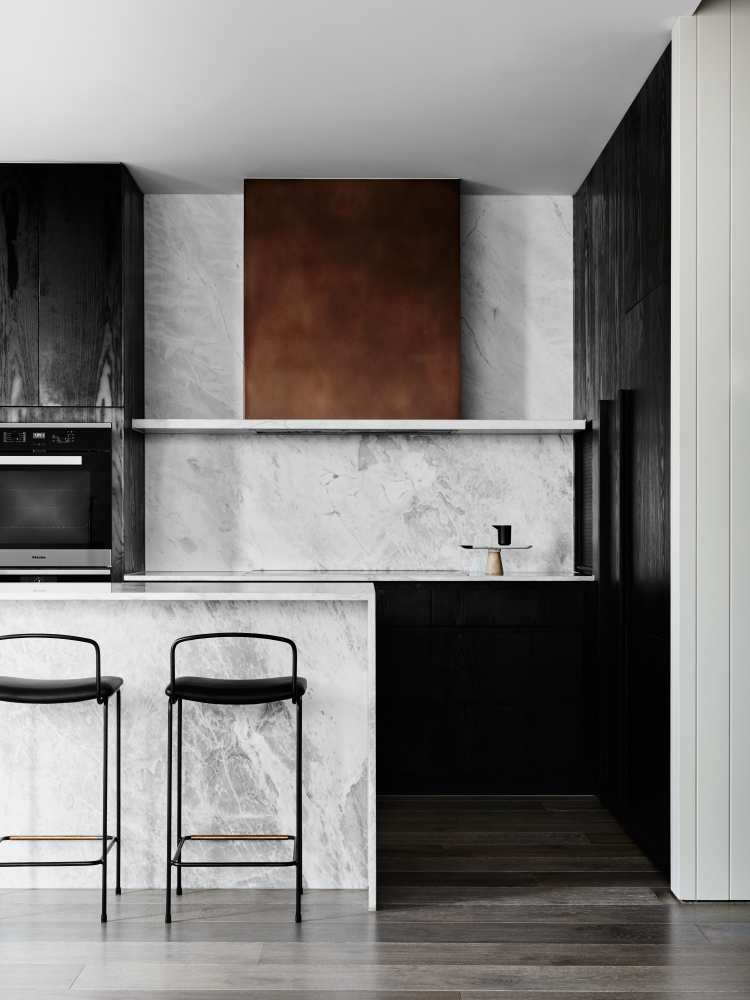
{These Dita stools from Grazia & Co, seen here in the stunning Port Phillip Bay penthouse apartment by We Are Huntly. Photo by Brooke Holm}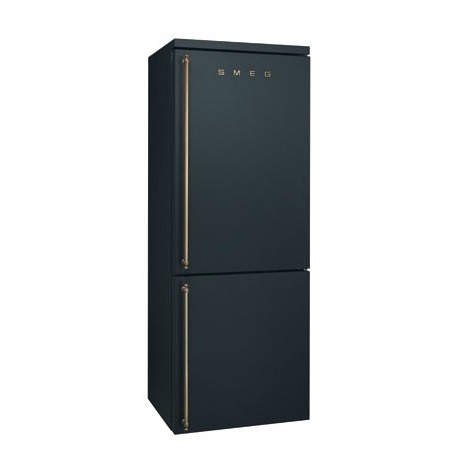
{A matte black Anthracite finish Smeg fridge, because why not}
Local Heroes: Gallery House by Craig Steere Architects
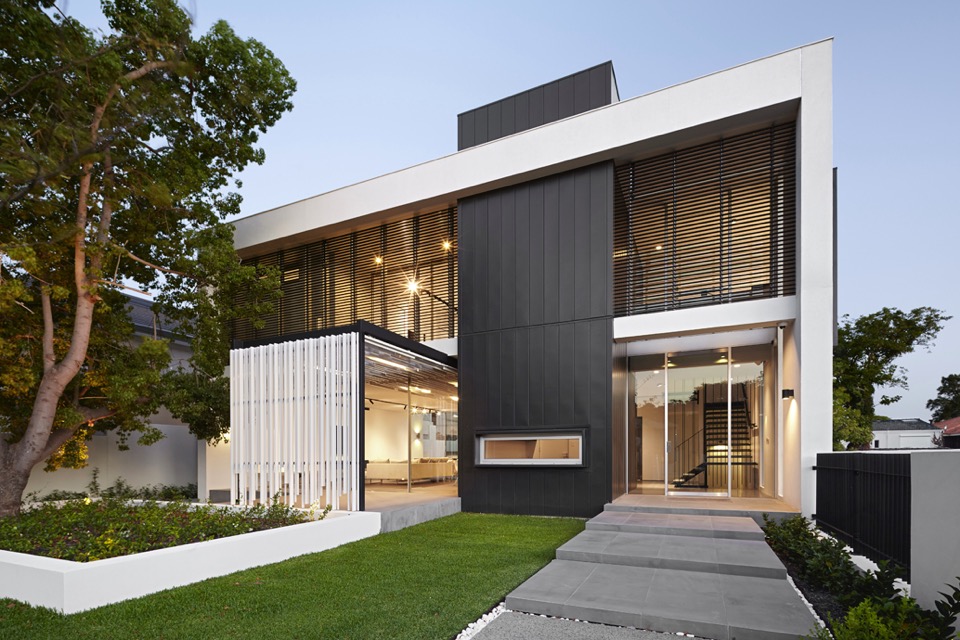
{Complementary materiality of off-white render, stone, timber and zinc cladding}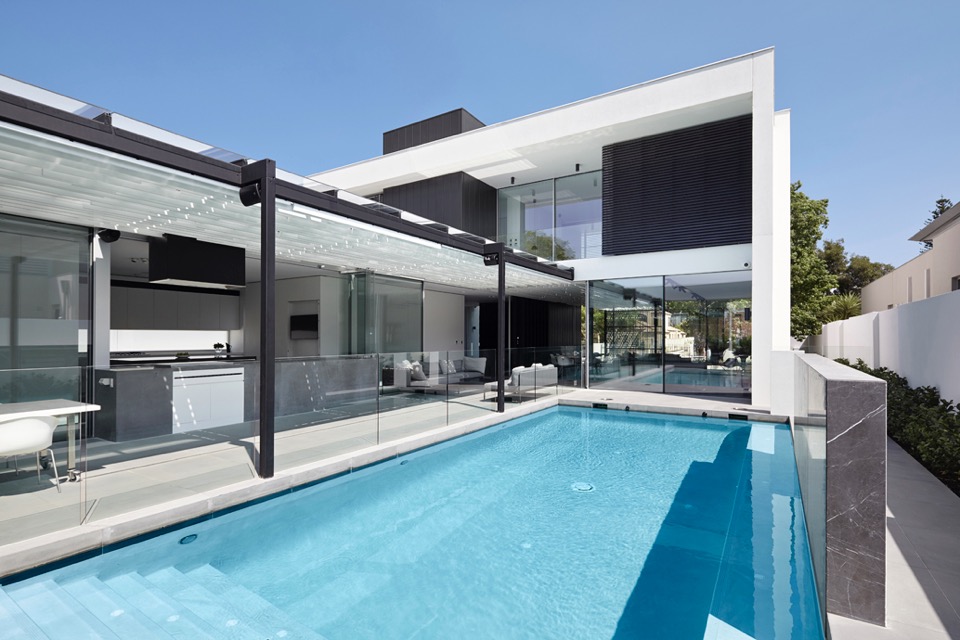
{How beautiful is that pergola?!}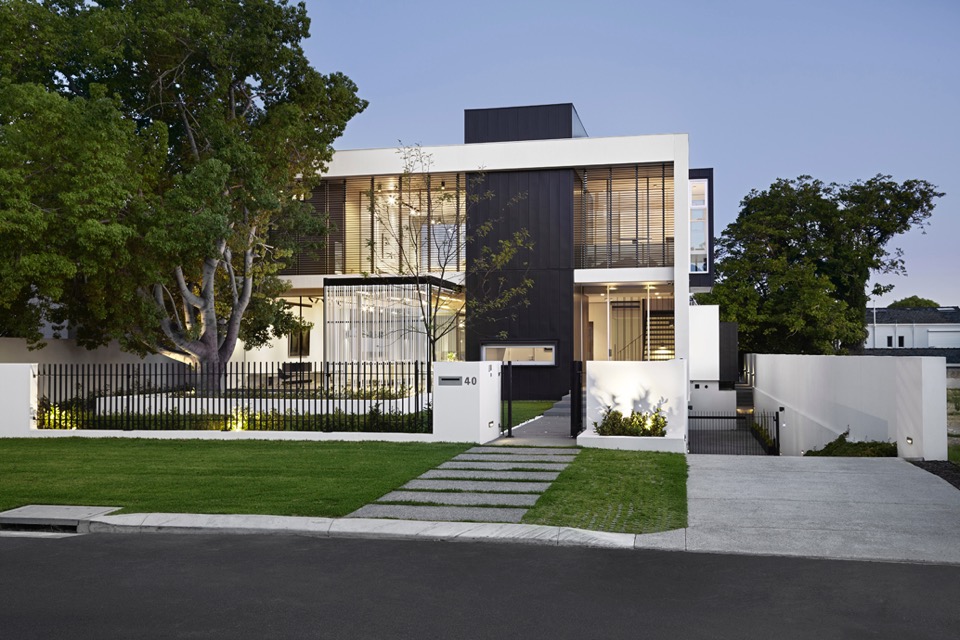
{Classic but contemporary frontage in Nedlands}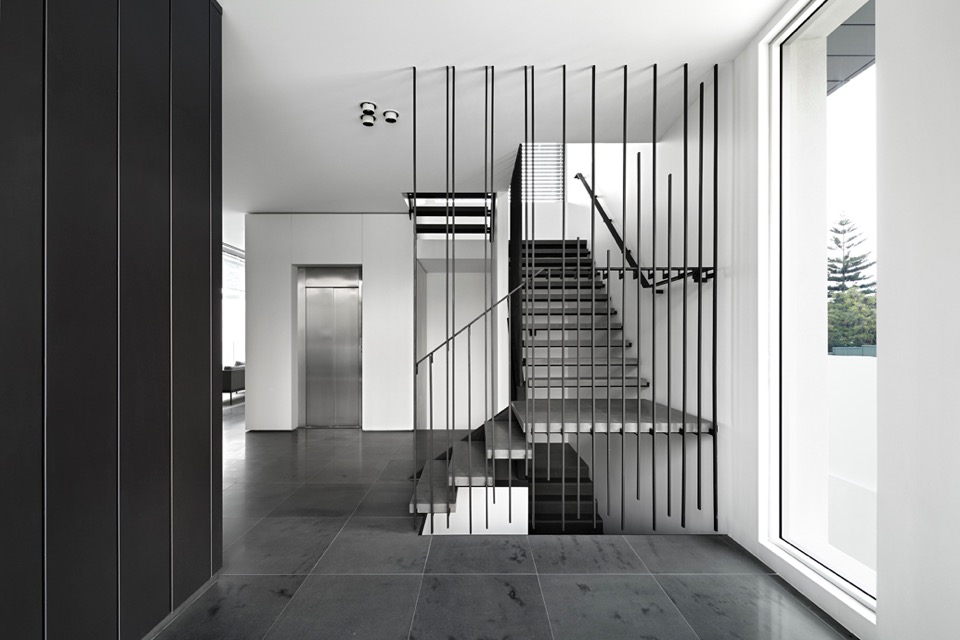
{Crossing linear elements continue with steel balustrade and stone stairs}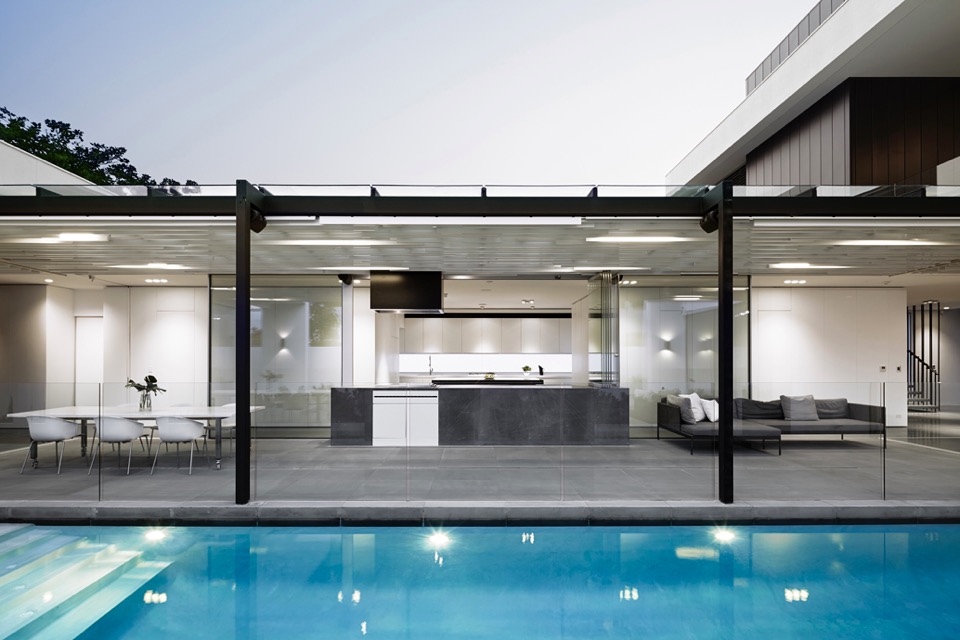
{Visual and physical connection between outside and in}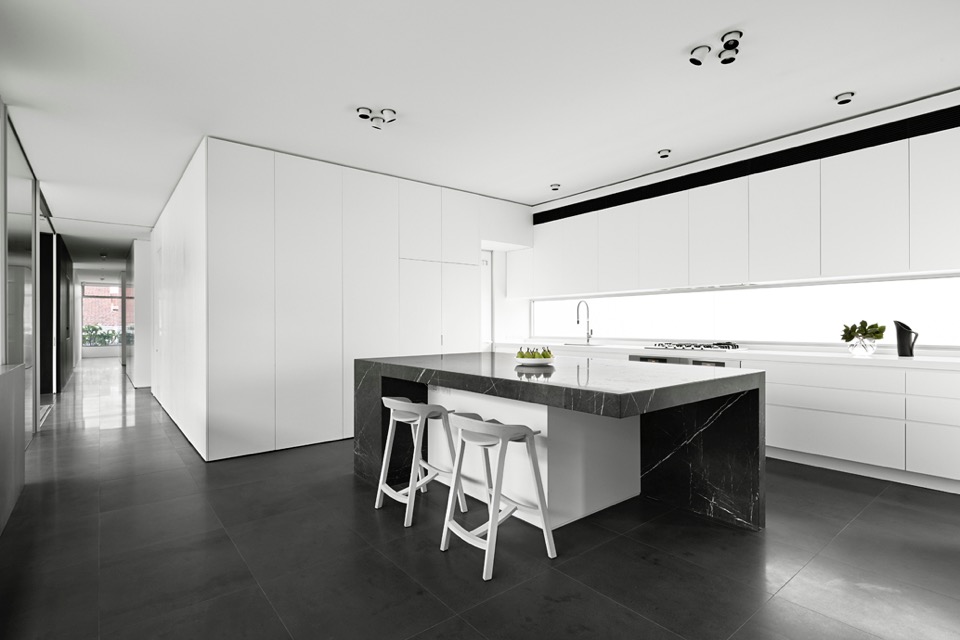
{I love a clean monochrome kitchen. It gives a great base to personalise with homely touches later}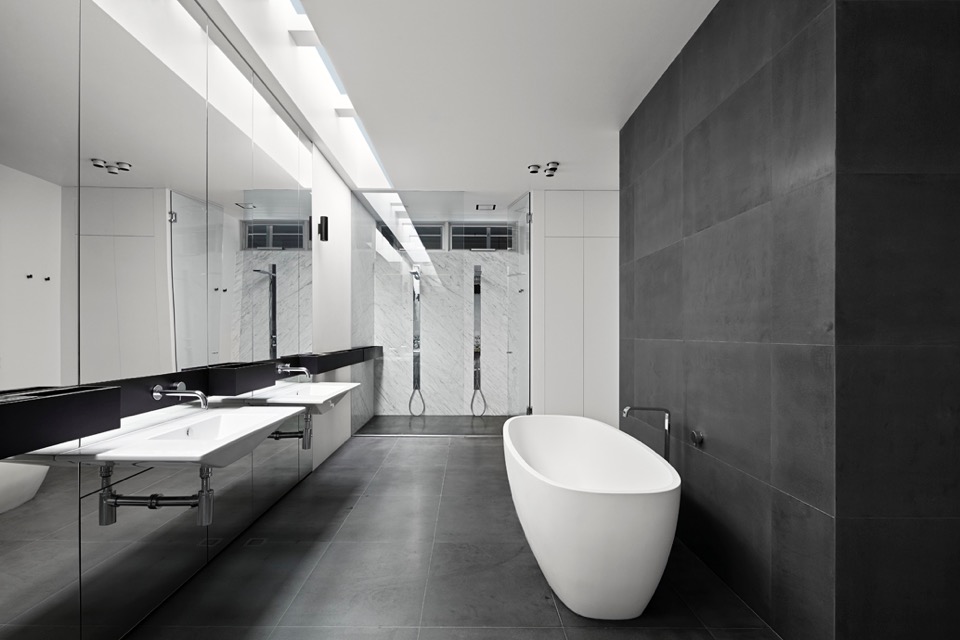
{Simple palette and colour scheme continue through into wet areas}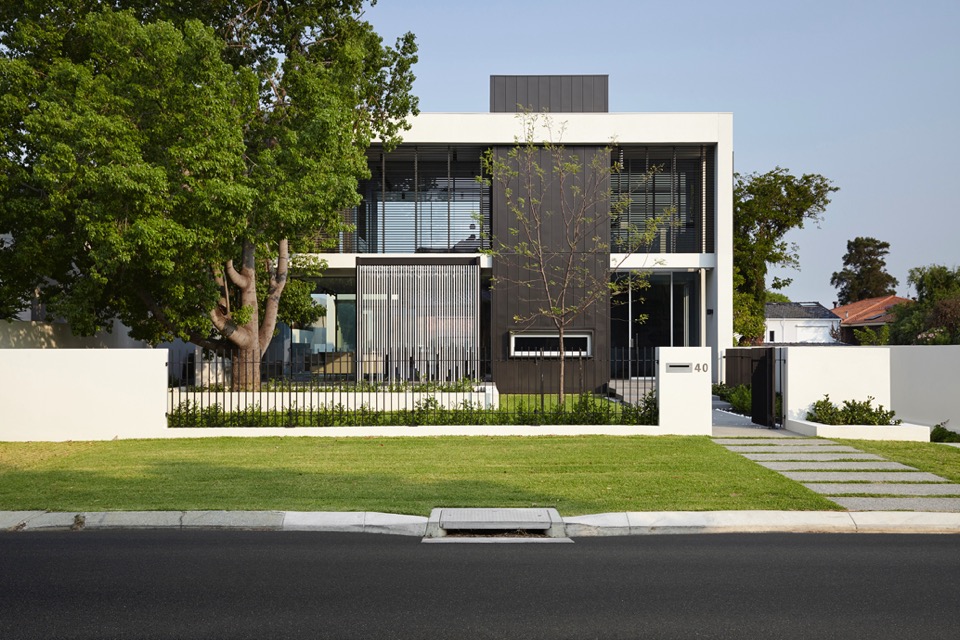
{Overlapping linear elements give aesthetic cohesion}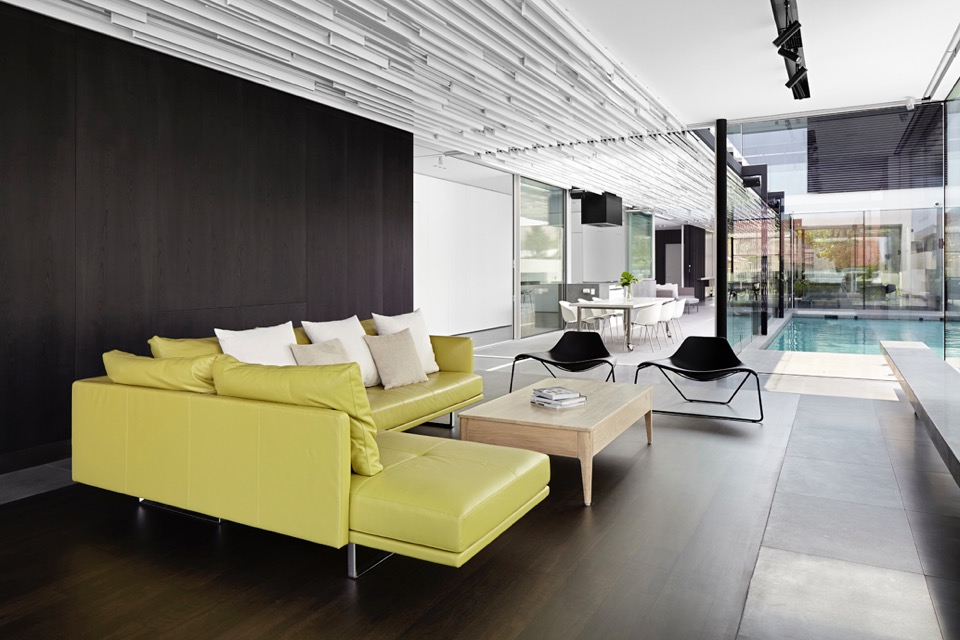
{That ceiling is amazing! I would not have enjoyed drawing up those details, but what a result!}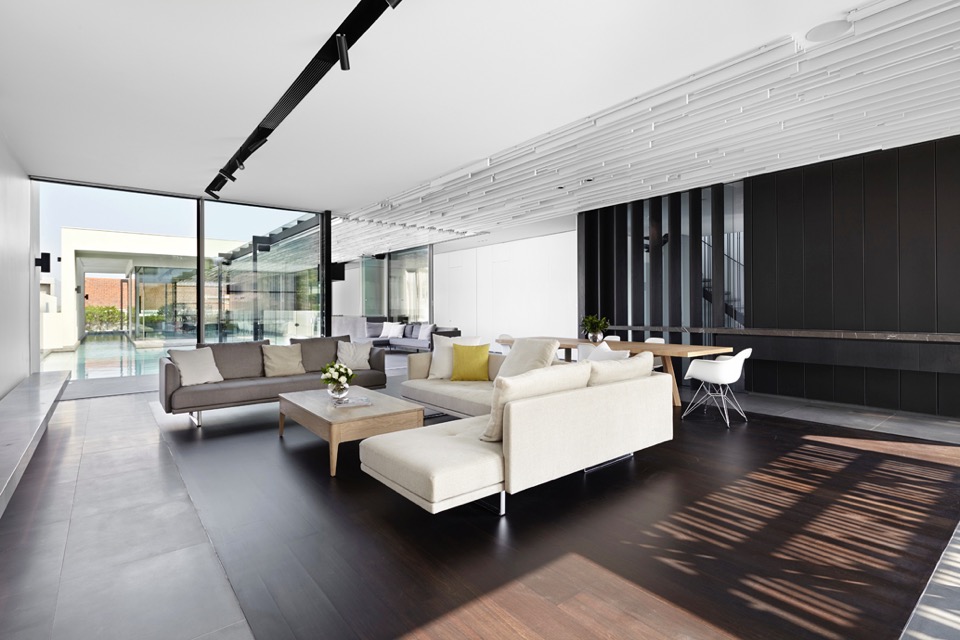
{A touch of warmth to the monochromatic palette, with timber floor insert}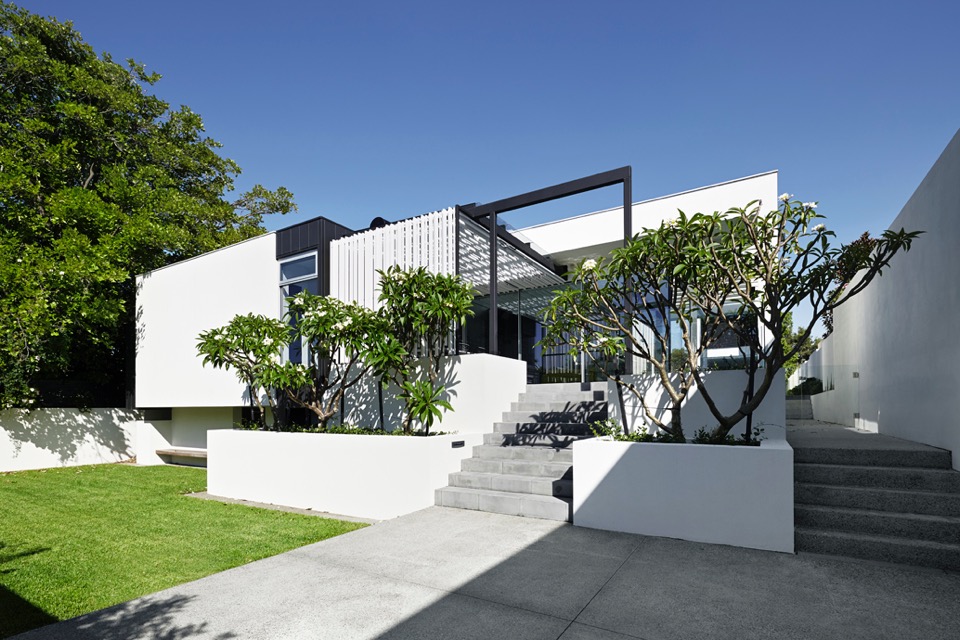
{Sculptural Frangipani trees create organic silhouettes against the linear}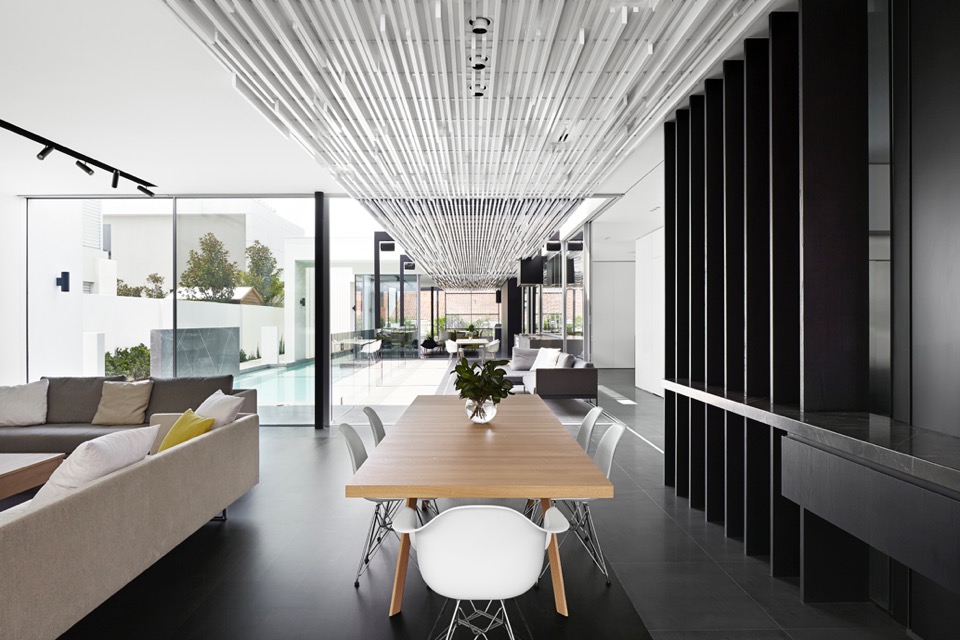
{Ceiling and pergola structures linking the pavilion and courtyard spaces}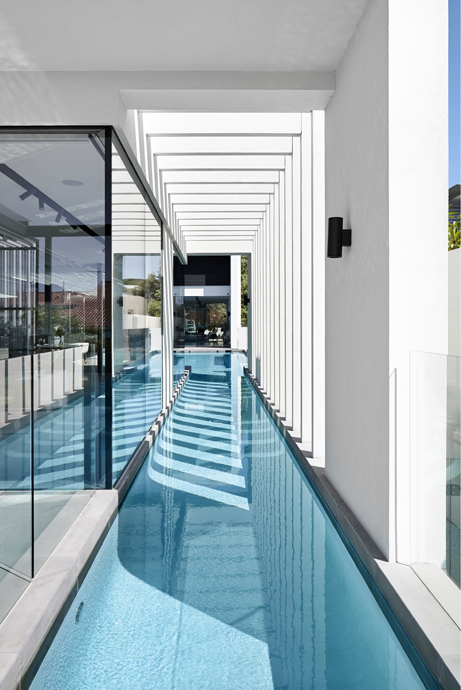
{Visually striking linear elements, that would be amazing to take in from the pool, day or night}
I feel the need to point out that while passive solar design principles have been applied with siting, material selection and active tech, the 6 star energy rating achieved is the NCC (National Construction Code) minimum, since this rating system goes up to 10 stars. Just keep this in mind, when designing or building your next home - time spent aiming for a higher rating early on will save you time and money later on.
Regardless of this small point, this house is a beautiful example of contemporary residential architecture and looks like it would be a joy to live in.
xo Romona![]()
Modern House at Big Hill
House at Big Hill by Kerstin Thompson Architects, near Victoria's Great Ocean Road, is characterised by a strong, triangular form and a restrained, honest material palette. Semi-recessed into the site, the home opens up to take advantage of the surrounding coastal and bush views. I love the simplicity of the smooth natural grey concrete block walls and concrete floor, with the subtle warmth of the plywood accents for storage and partitions. The black ceilings allow them to disappear and push the viewer through the walled space to the spectacular views beyond. Although definitely robust in form, this form creates intimate spaces where light and shadow, cool and warm, smooth and textured complement rather than compete.
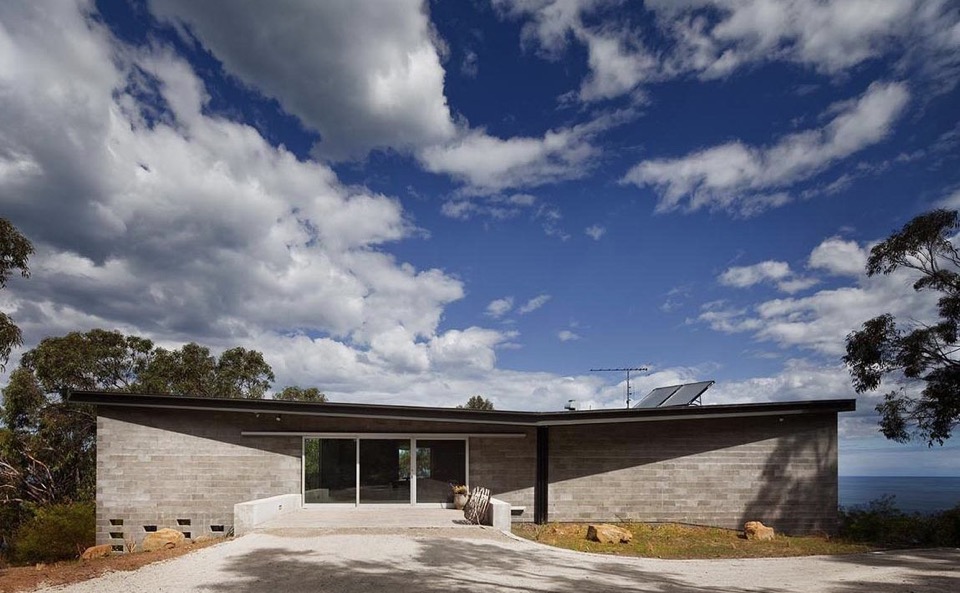
{The dark roof form helps blend the house into the bush landscape}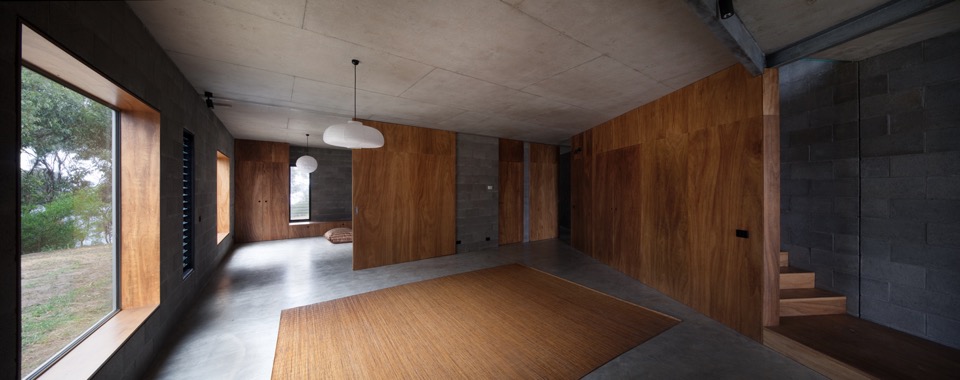
{Contrasting smooth cool concrete floors and natural grey block walls with warm continuous blackbutt plywood Armourpanel surfaces by Big River} 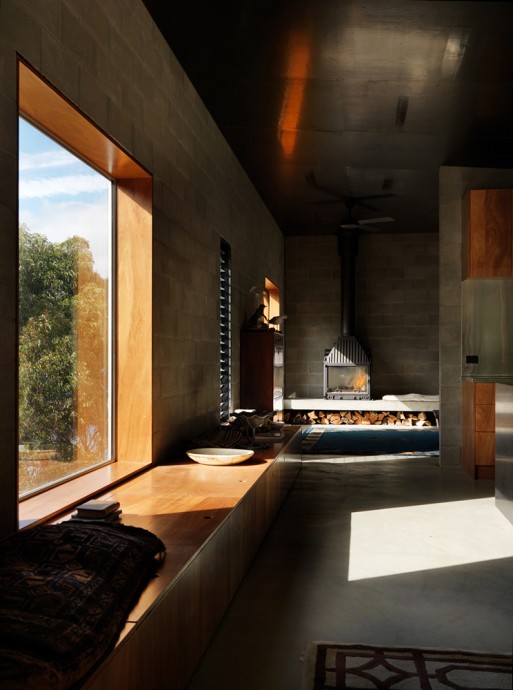
{Dark picture frame windows are recessed to create deep plywood window seats for soaking up the surrounds}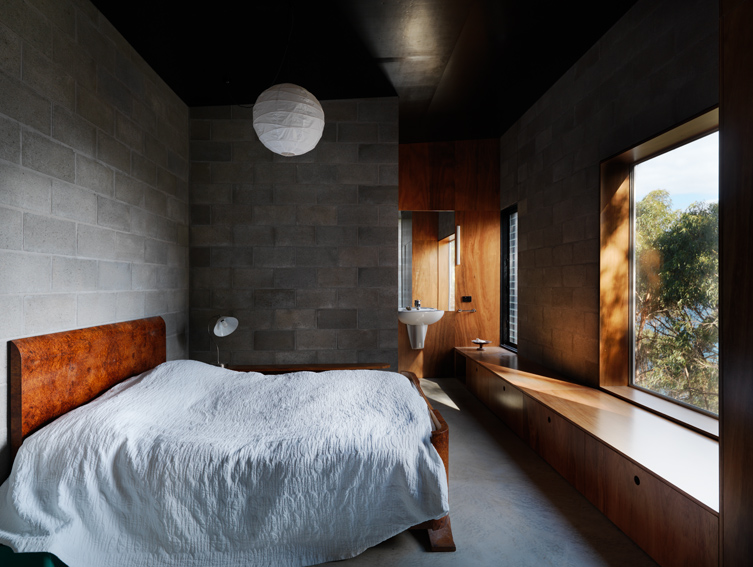
{Bedroom with Armourpanel plywood storage doubling as deep window seat}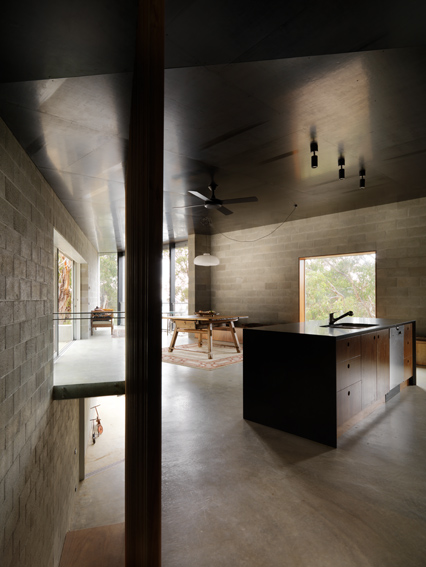
{Open kitchen kept simple with concrete and dark timbers}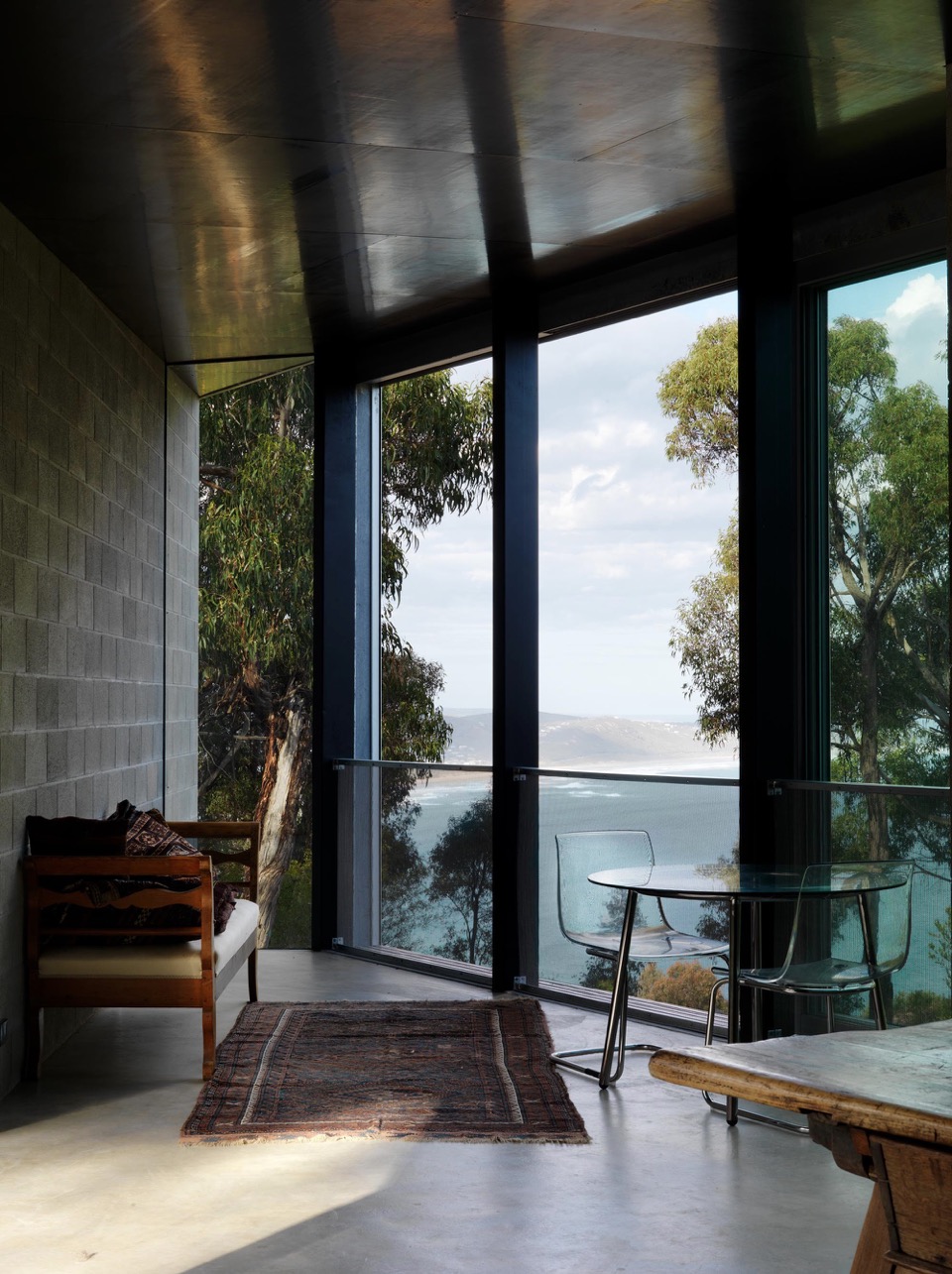
{Space furniture in this living space retains the view as the hero}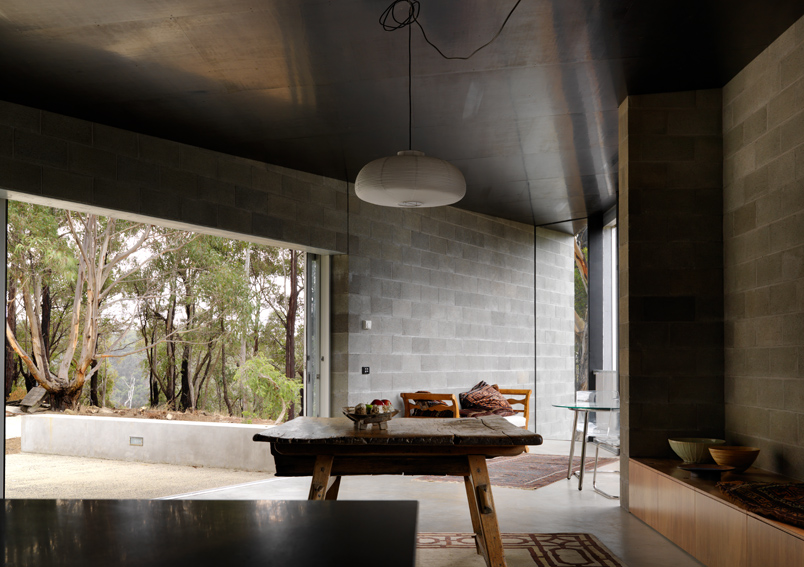
{Opening to the bush beyond}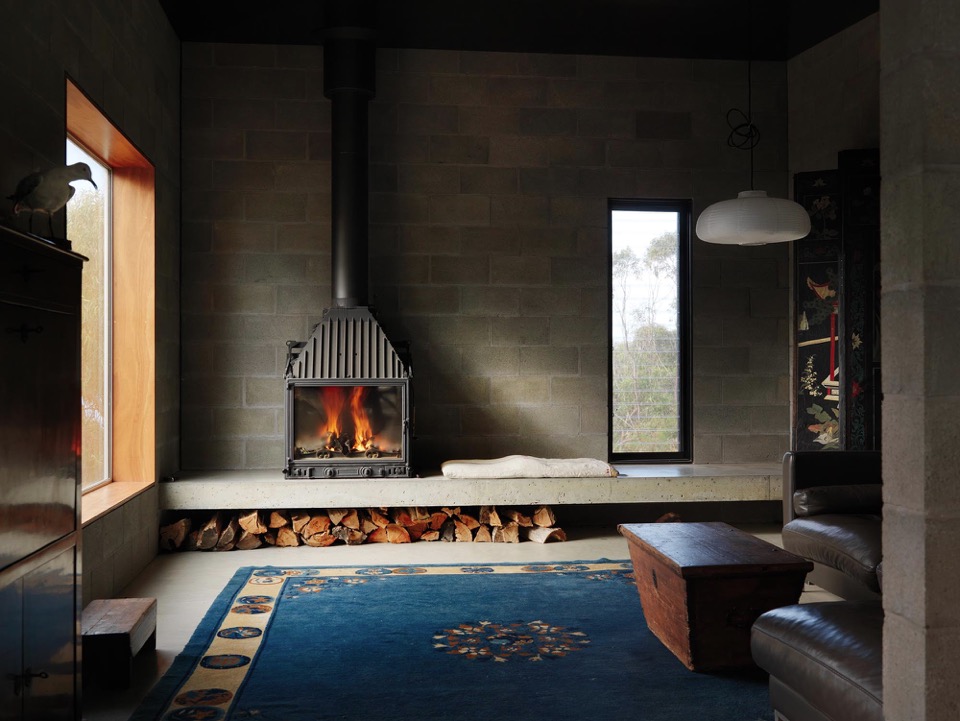
{Insitu concrete step doubles as seat and storage}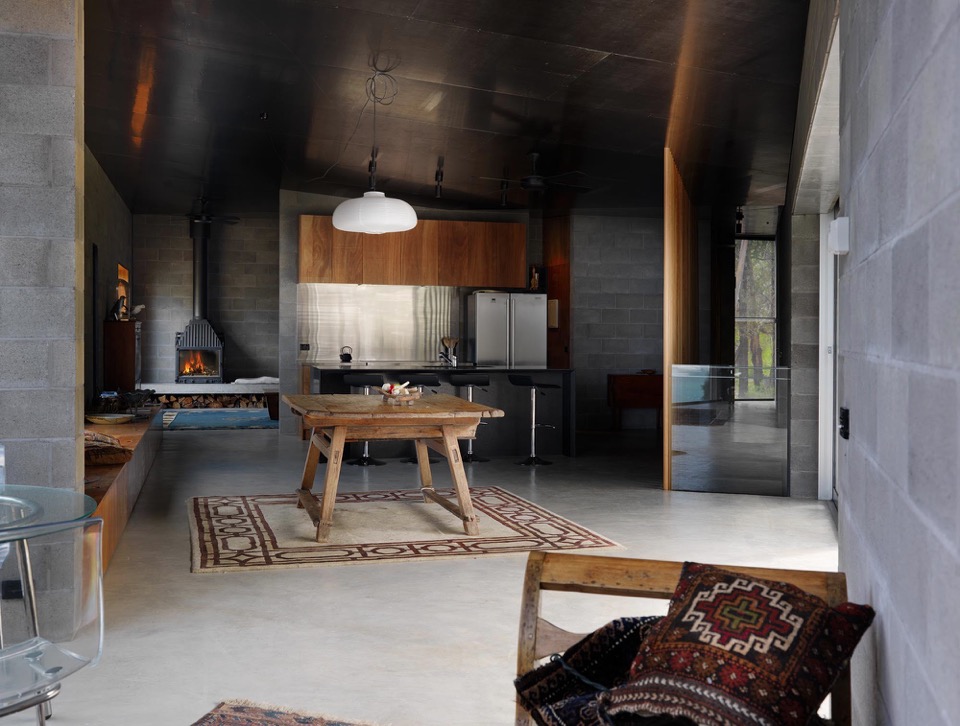
{Custom plywood joinery doubles as seating and storage, minimising need for additional furniture}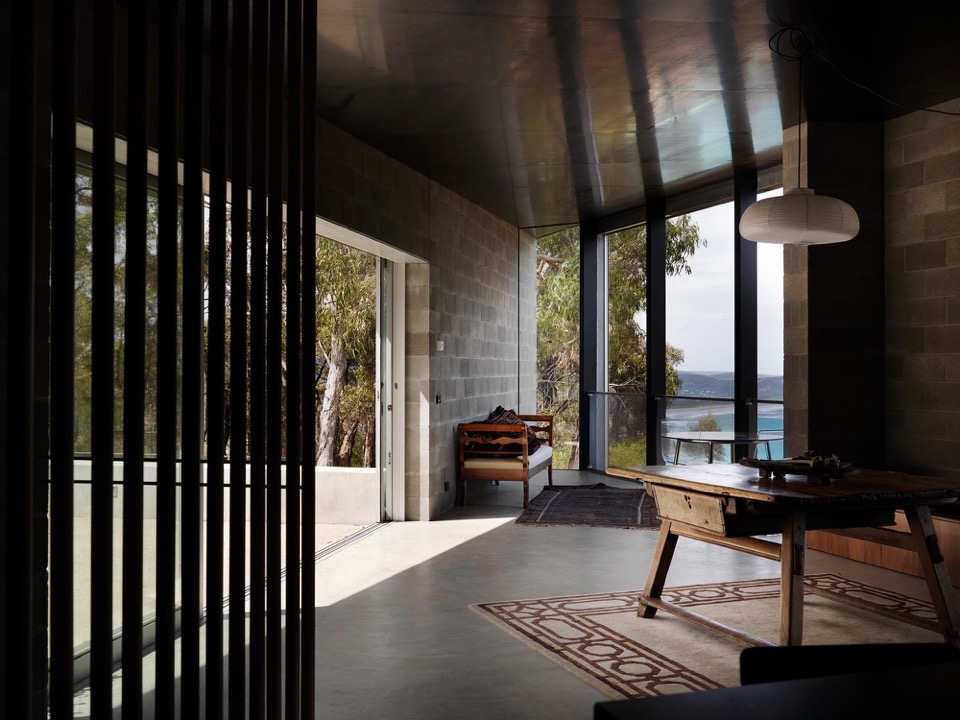
{Smooth concrete floors flow to outdoor spaces}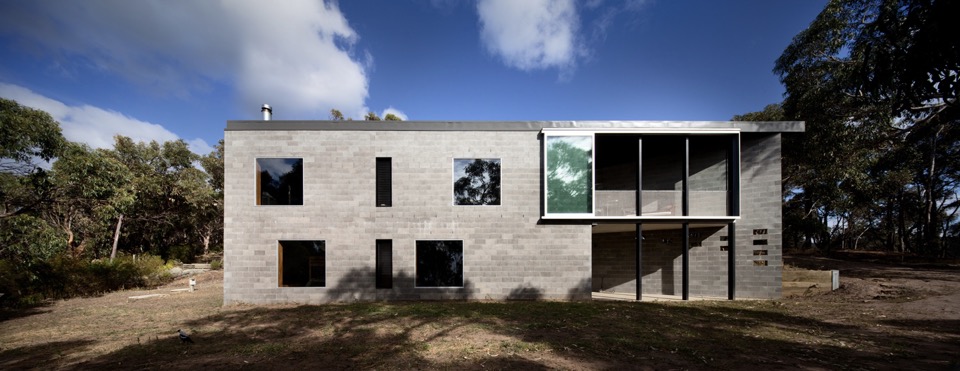
{Robust form to lower terrain}
Images courtesy of Kerstin Thompson Architects and photographed by Trevor Mein.
xo Romona![]()
Local Heroes: Bellevue Terrace by Philip Stejskal Architecture
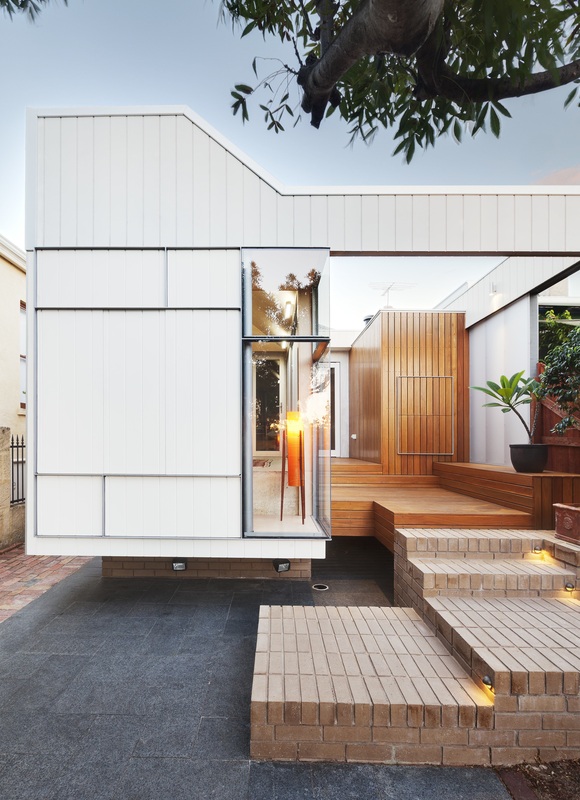
{Loving those brick steps taking their time meandering up to the new level}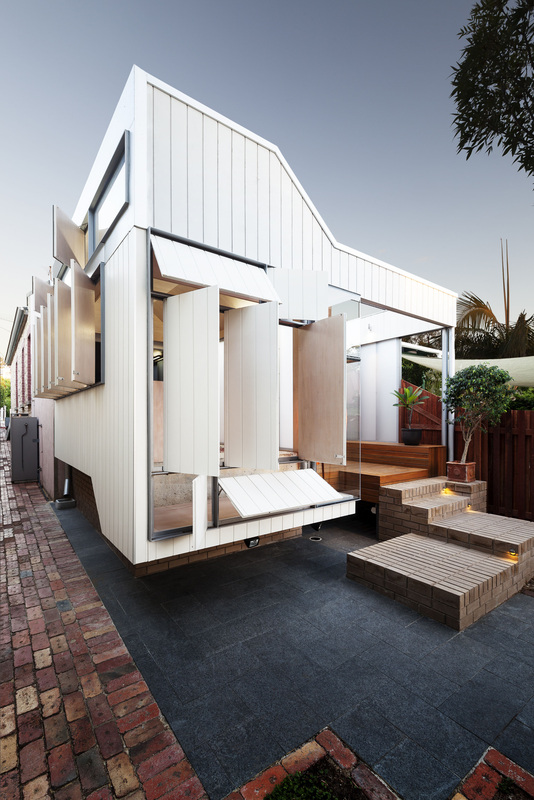
{Open-wide. Come inside}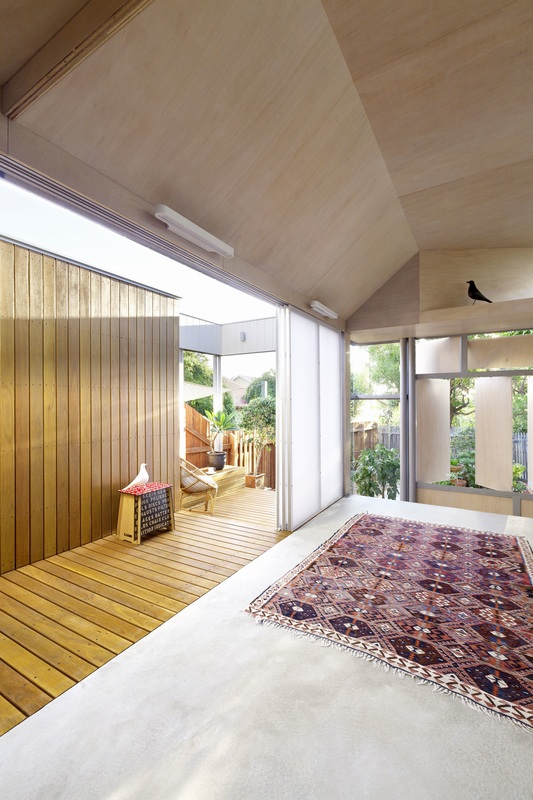
{Who doesn't want a naked room like this, kept simple with a burgundy Persian and two chatting Eames birds}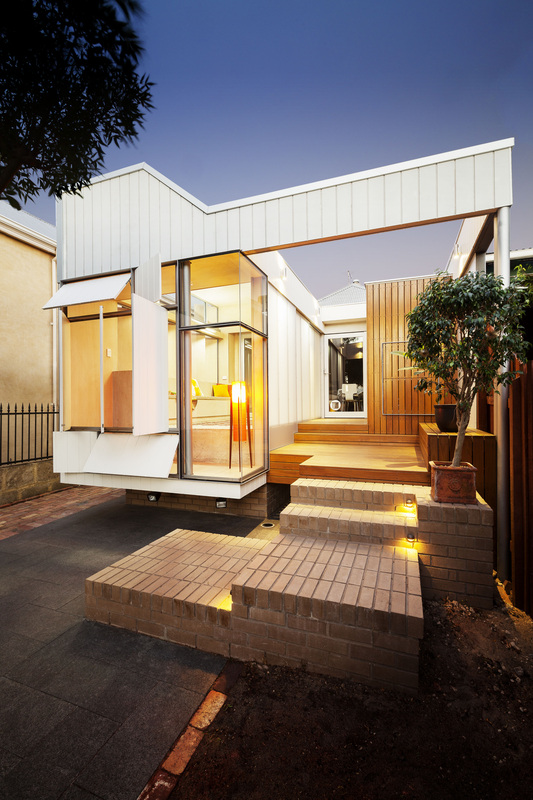
{Open to reveal the internal glow}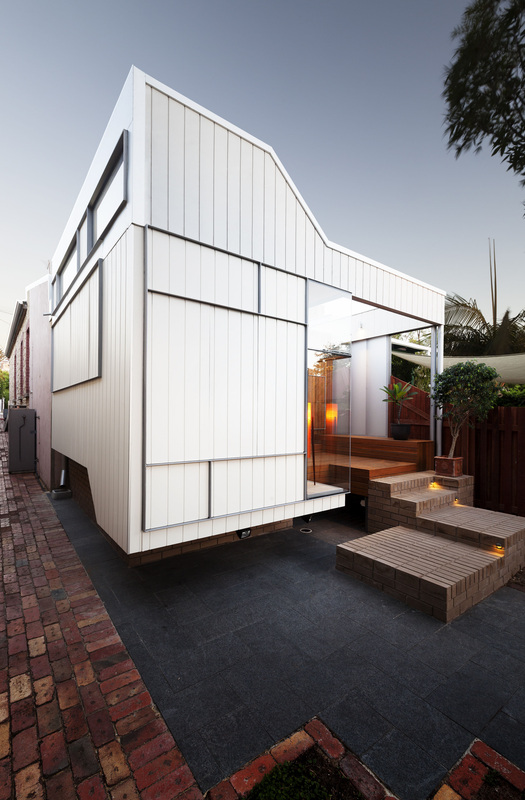
{Closed to weather, allowing privacy and comfort as required}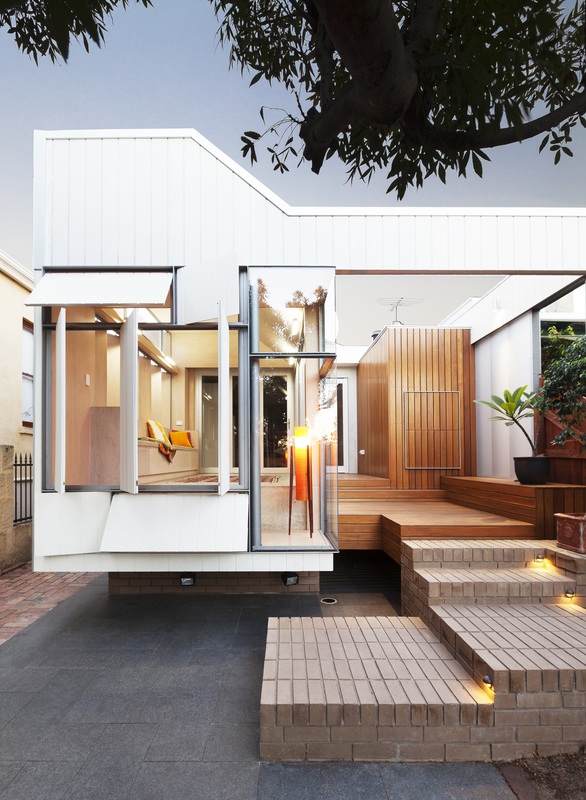
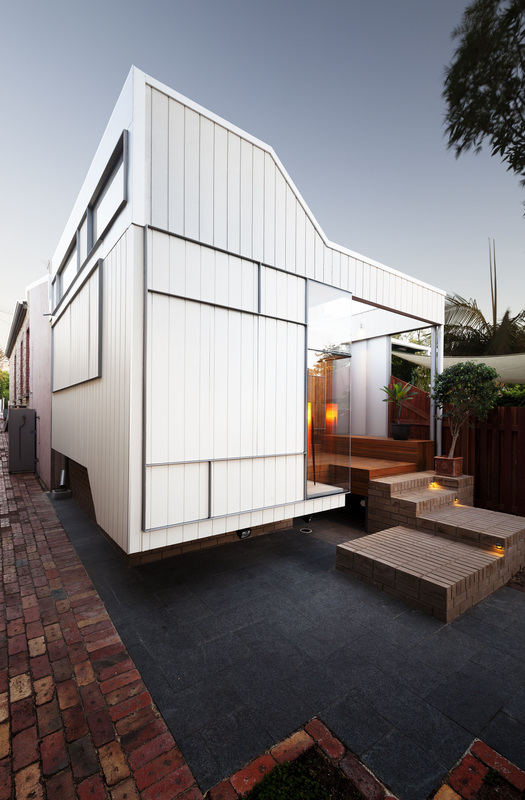
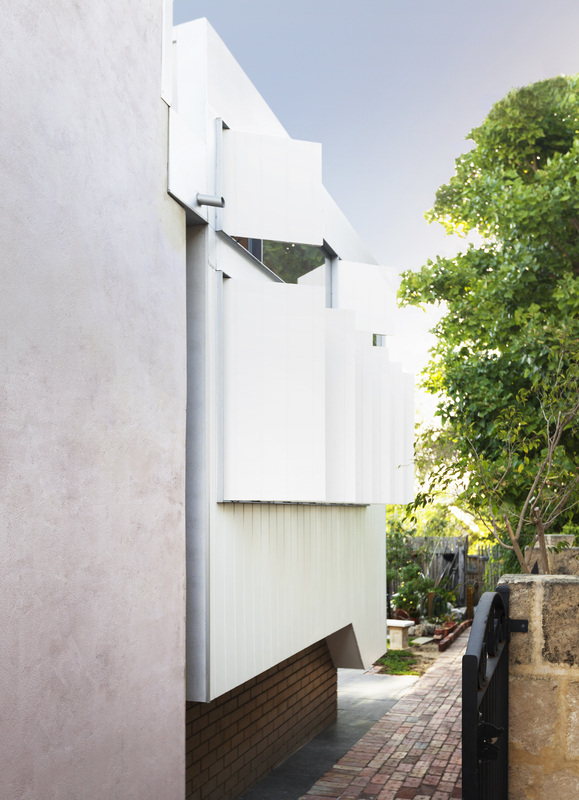
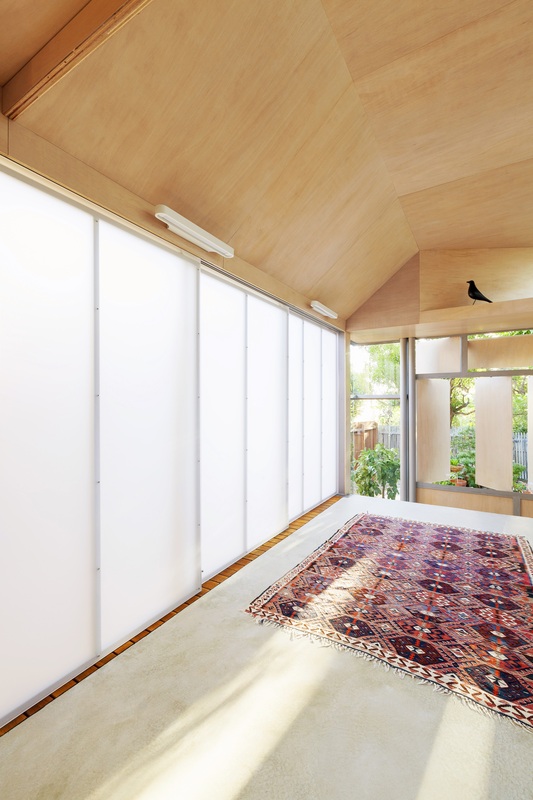
{Filtered light and screened privacy without feeling boxed in}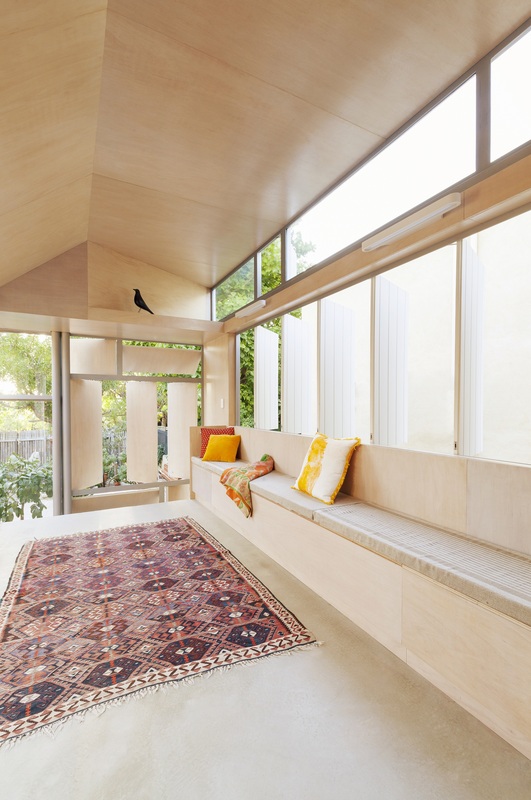
{Open room with custom in-built joinery for storage and seating}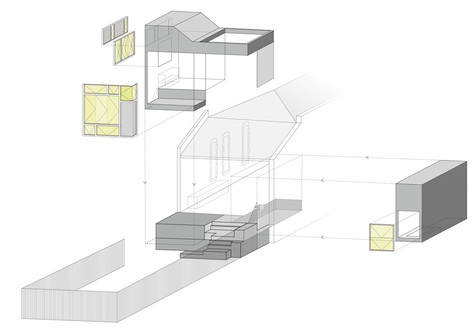
{Exploded axonometric of addition}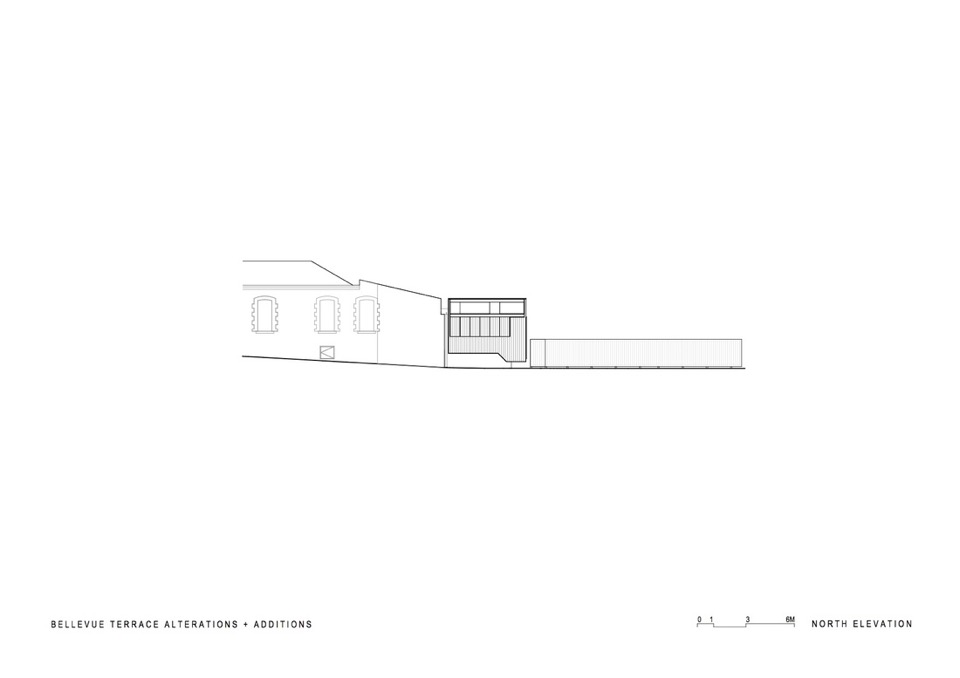
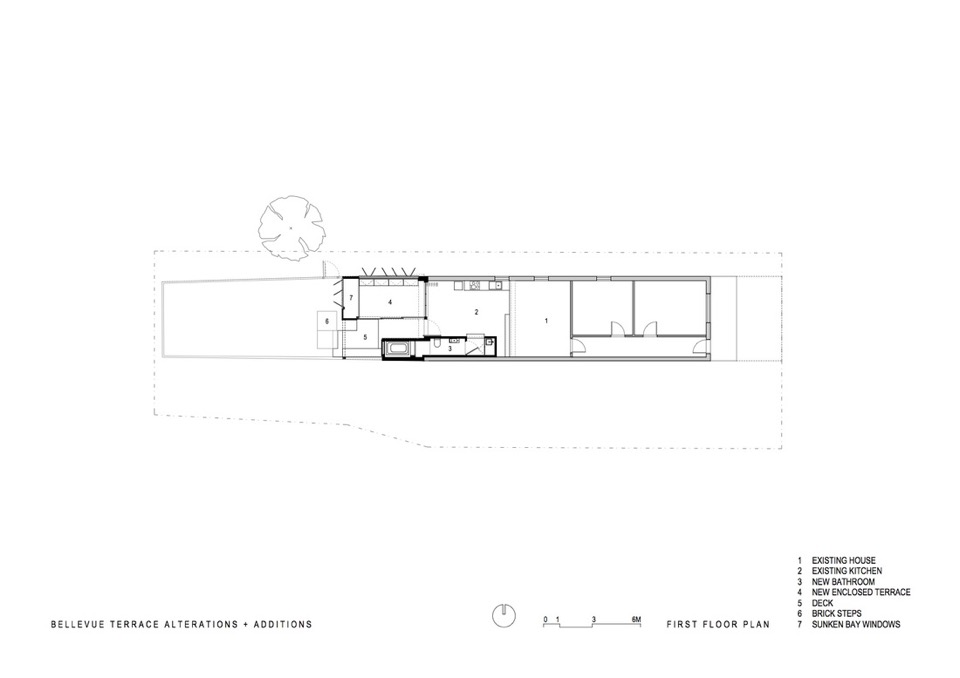
All images are from Philip Stejskal Architecture with Photography by Bo Wong.
Share your thoughts? Can you picture living in a space like this?
xo Romona![]()
Local Heroes: Florence Street by KADA
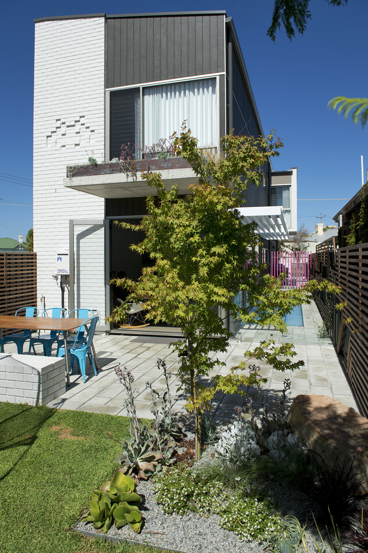
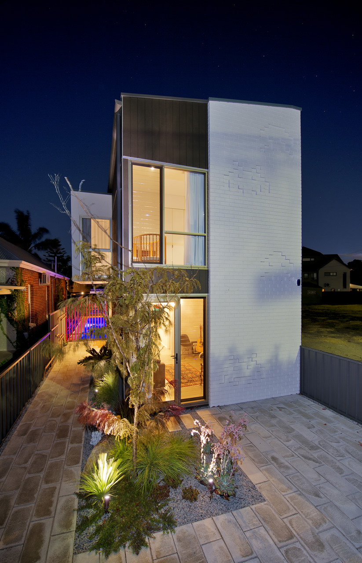
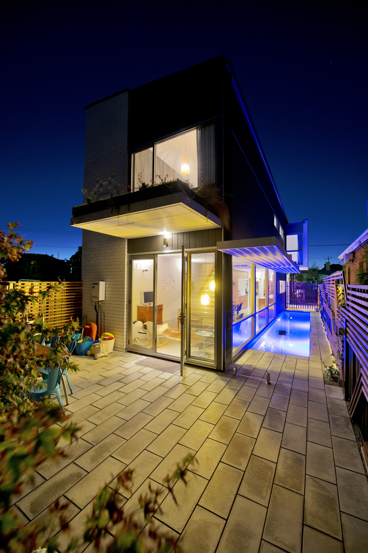
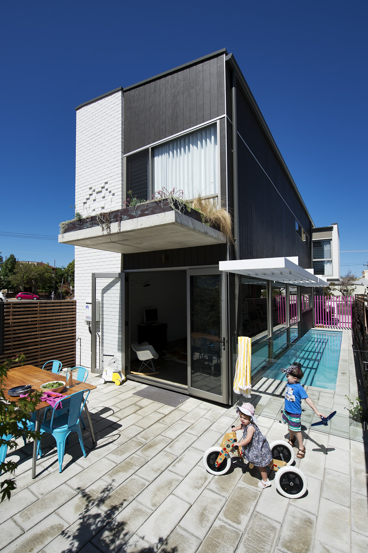
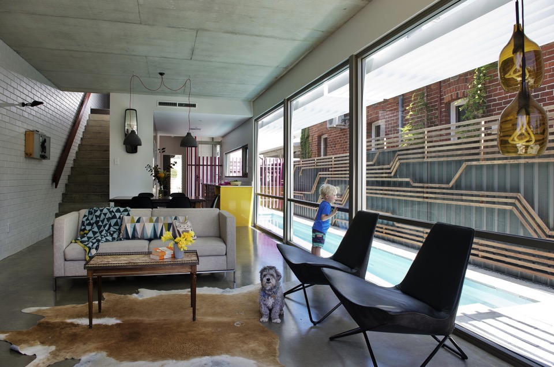
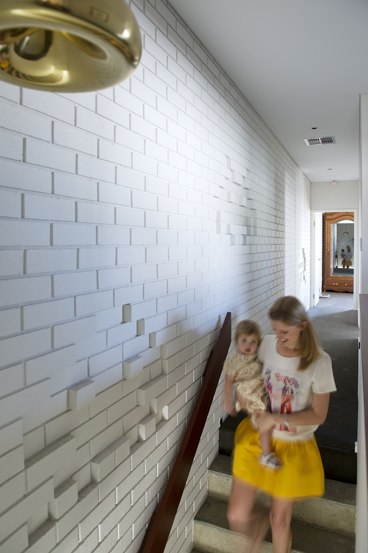
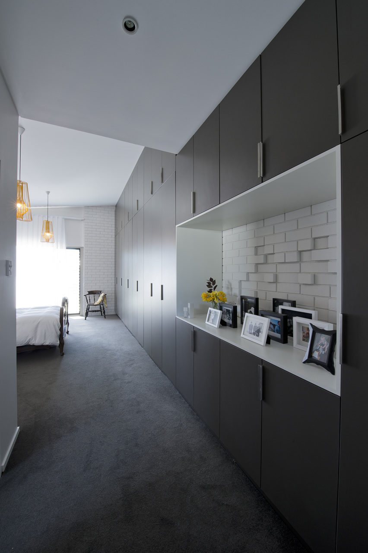
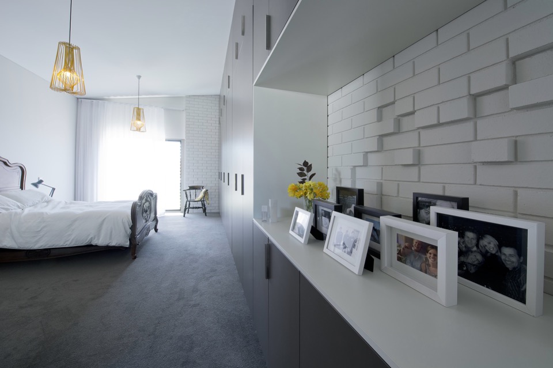
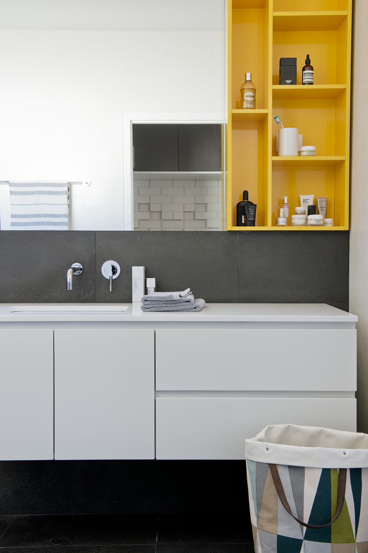
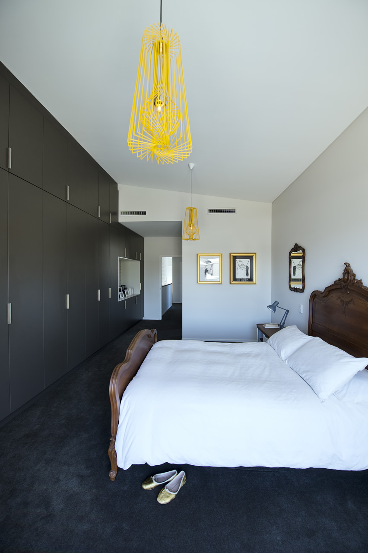
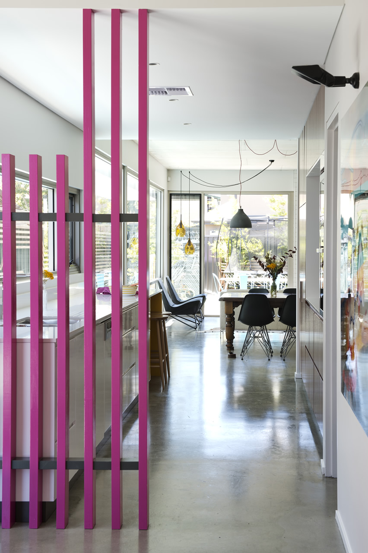
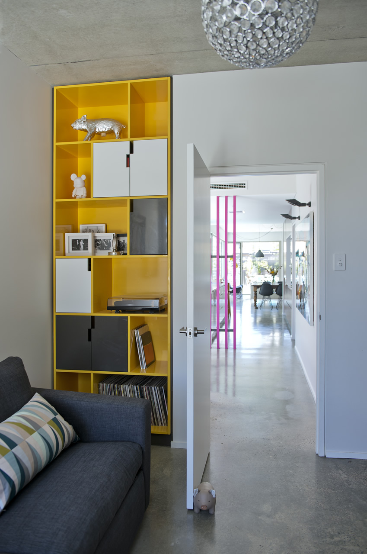
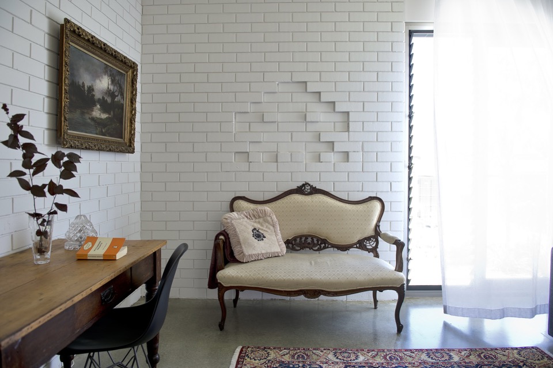
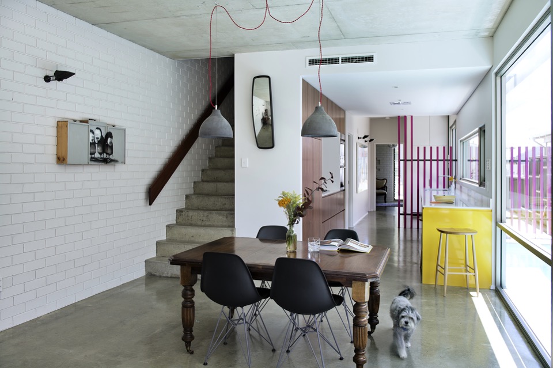
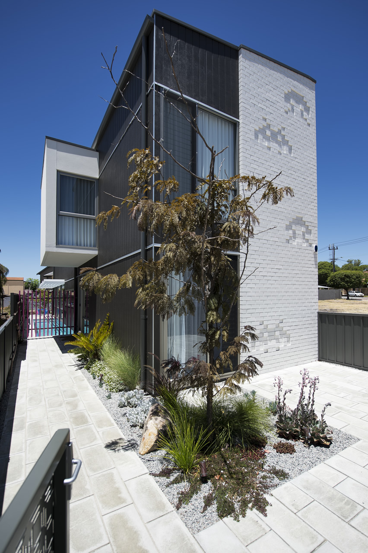
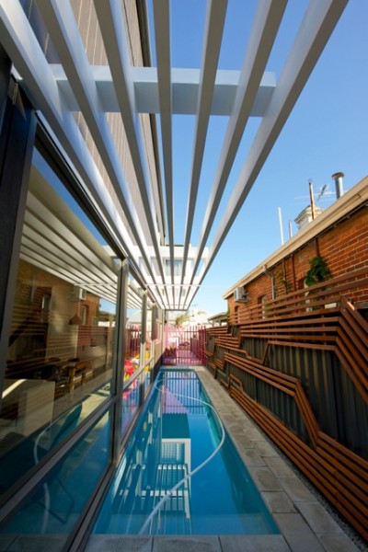
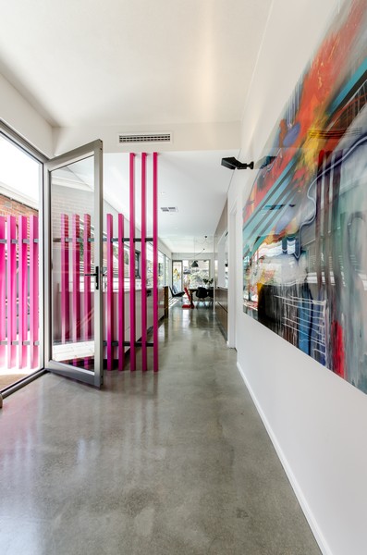
I love how the home has fun elements scattered throughout, in the form of bright sunny pops of colour or embossed brickwork space-invaders. How could you not be happy in this house?
For more information on the Florence St project visit Klopper & Davis Architects.
xo Romona![]()
Local Heroes: Lake House by Jonathan Lake Architects
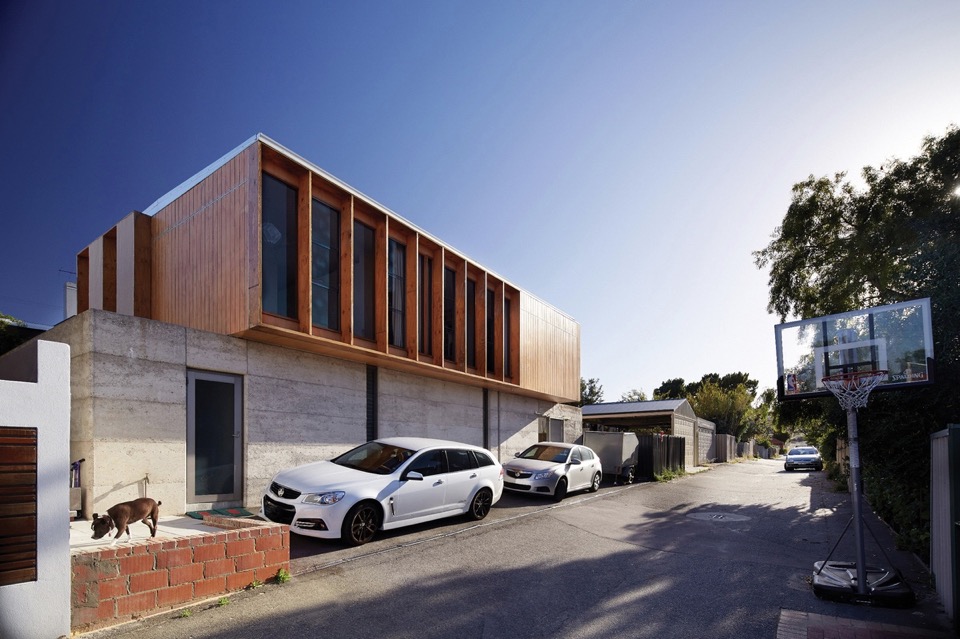
{To the street, Lake House takes the form of a timber box elevated on the bold box of rammed-concrete. LVL fins provided added privacy as well as character}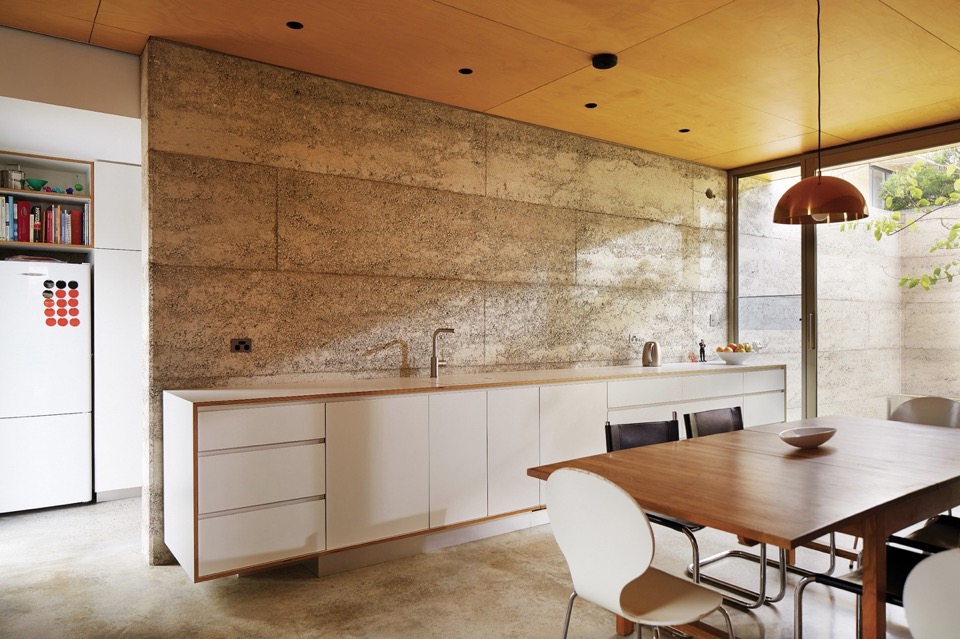
{Structural rammed concrete walls are left revealed as a raw, textural backdrop for kitchen and living spaces. Ply wrapped cabinetry adds warmth and the appearance of integrated furniture} 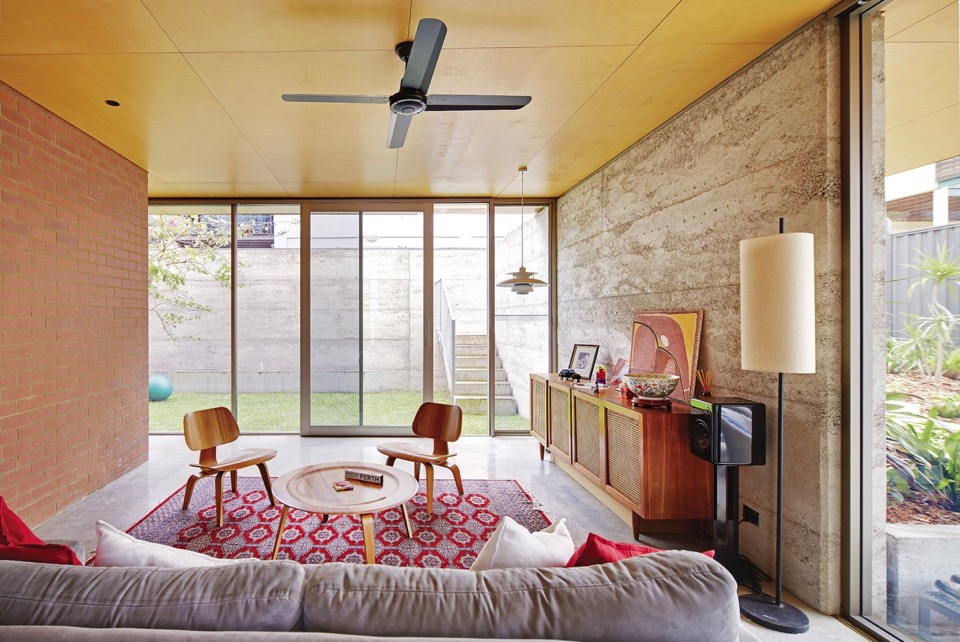
{The compact living space extends into the adjacent north-facing courtyard for indoor/outdoor entertaining. Loving all those honest materials and textures! Artwork: Shirley Purdie, Nnideudia, 1994}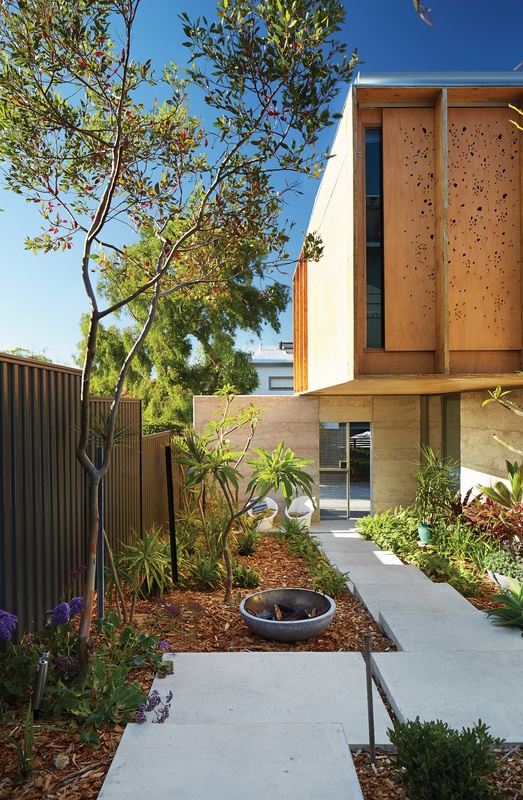
{Colour-filled perforations in the plywood screens act as both an artwork and visual privacy, sun-shading and temperature control}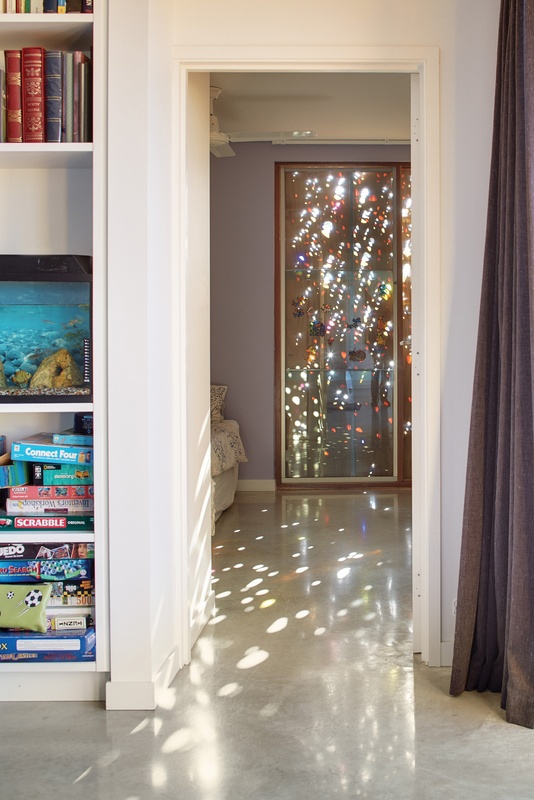
{Sunlight passing through the plywood screens, which feature a pattern created by artist Pamela Gaunt, casts vibrant patterns across the concrete floors and white walls. Screens are CNC routed with pebble-shaped penetrations filled with coloured acrylic}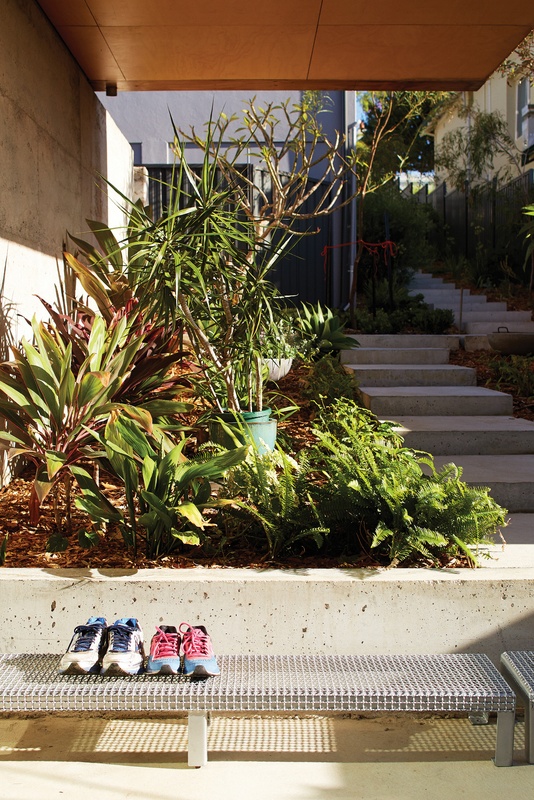
{Instead of wasting valuable site space with driveways and garage, circulation spaces are edged with lush native and subtropical planting}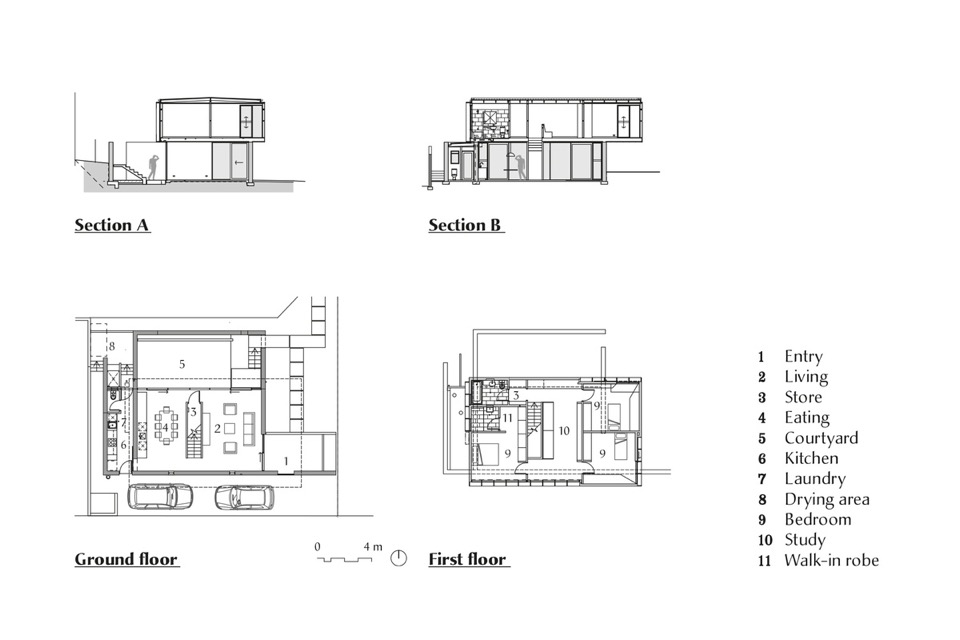
{Lake House documentation by Jonathan Lake Architects. Image source}
For more information on this project, visit Jonathan Lake Architects. Images by Robert Frith.
xo Romona![]()
Local Heroes: Marimekko House by Ariane Prevost
This stunning multi-material home in Perth suburb of Mosman Park is by the outrageously talented Ariane Prevost. Architect's designing and constructing for themselves (with of course plenty of time, patience, money, attention to detail, great trades and an agreeable partner) can result in the most amazing homes! Her abstract use of seemingly mundane materials comes together in an exciting collection of interweaving spaces. And how great is that kitchen?! A simple palette of colours taken from the raw materials and textures of the building, layered with artwork and those amazing Marimekko fabric covered soft furnishings. These fabrics and patterns inspired the enveloping cor-ten screens that give the house its name.
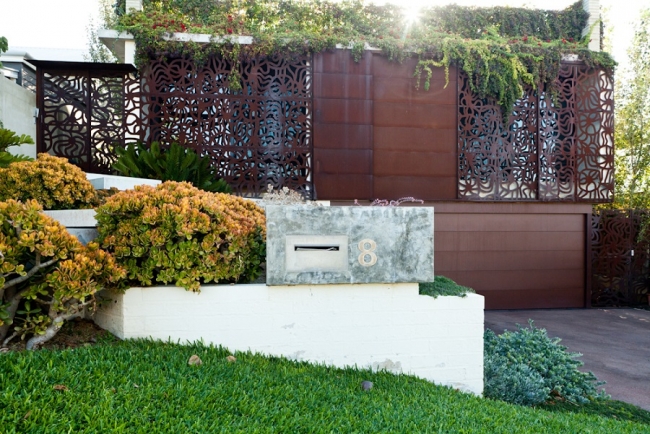
{Cor-ten Marimekko-inspired cut screens to the front facade allowing privacy to this open-planned home. Image by Heather Robbins of Red Images Fine Photography via House Nerd (an awesome Perth blog you should also check out!)}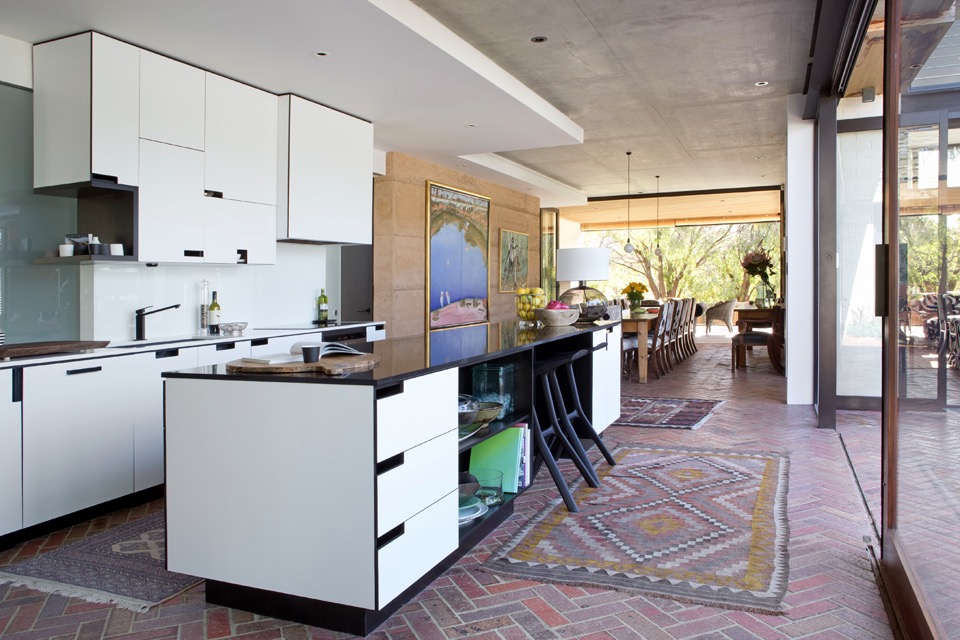
{Brick herringbone floors throughout internal spaces allow seamless blending to exterior zones. Image by Angelita Bonetti}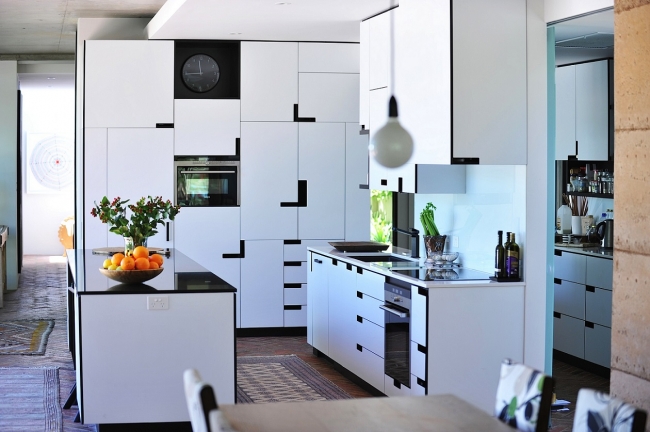
{That stunningly detailed monochrome kitchen! Image by Red Images}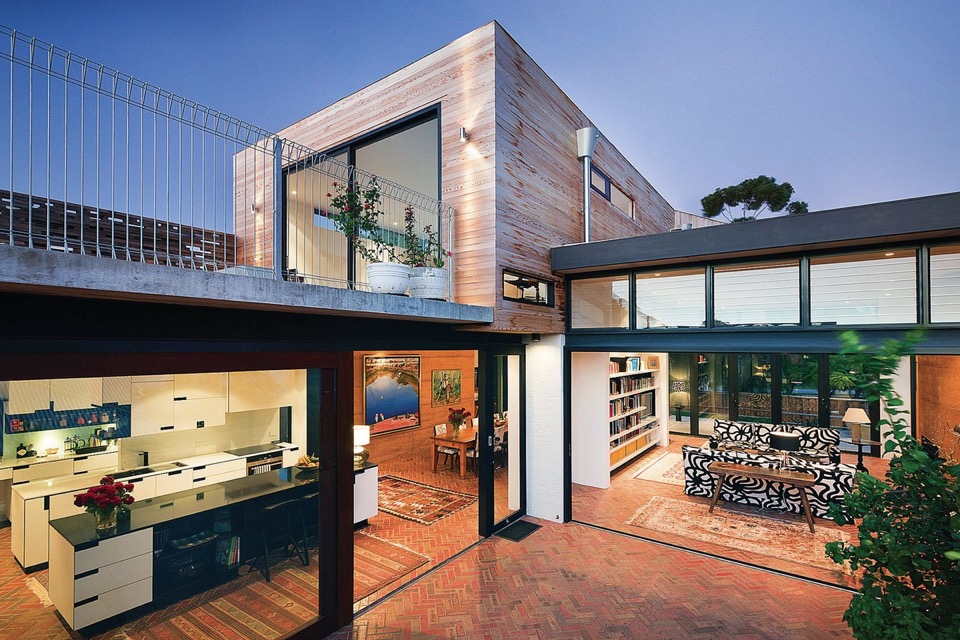
{Creative use of typically common materials adds interest and worth beyond the actual costs}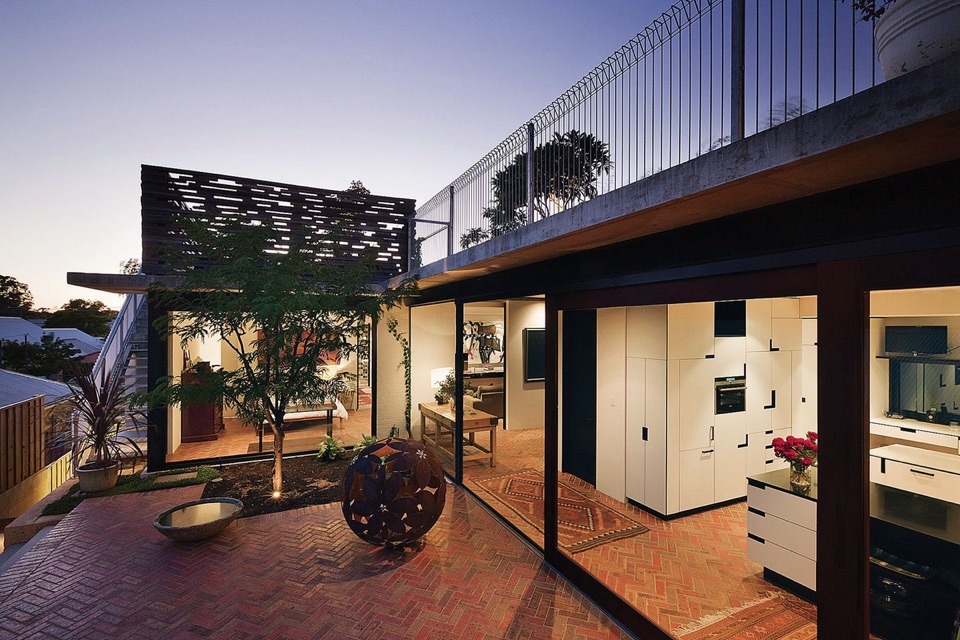
{Love that monochrome, tetrus-like joinery patterning. Working closely with cabinet makers and joiners resulting in stunning outcomes}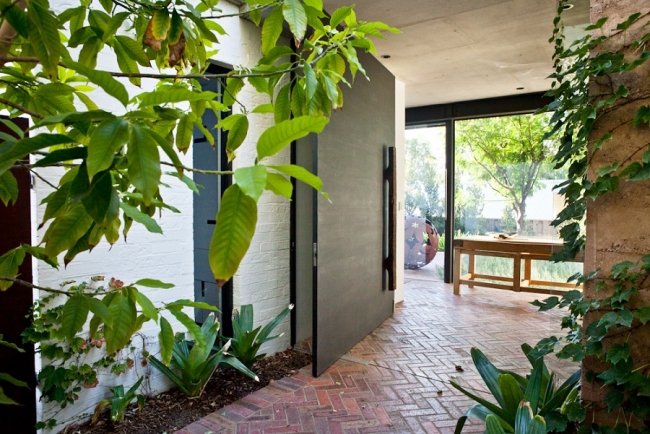
{Massive front door with handle made from a piece of old bridge timber. Image by Red Images}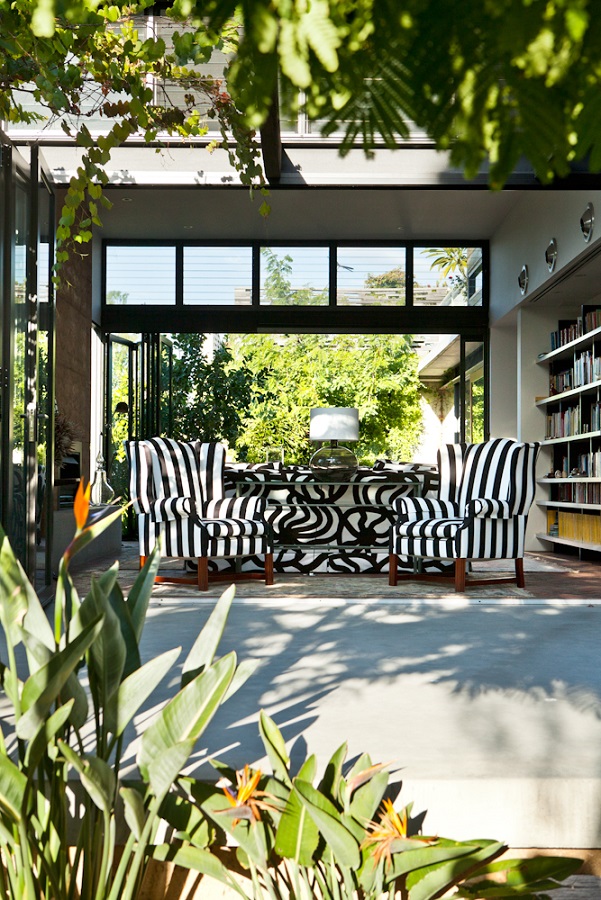
{That monochrome Marimekko fabric! Image by Red Images}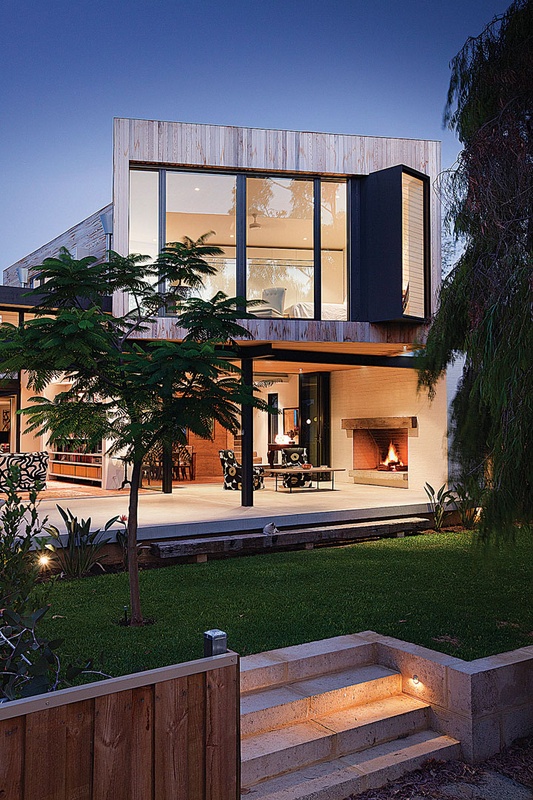
{Open facade and spaces blurs the line between inside and out. Image by Bo Wong}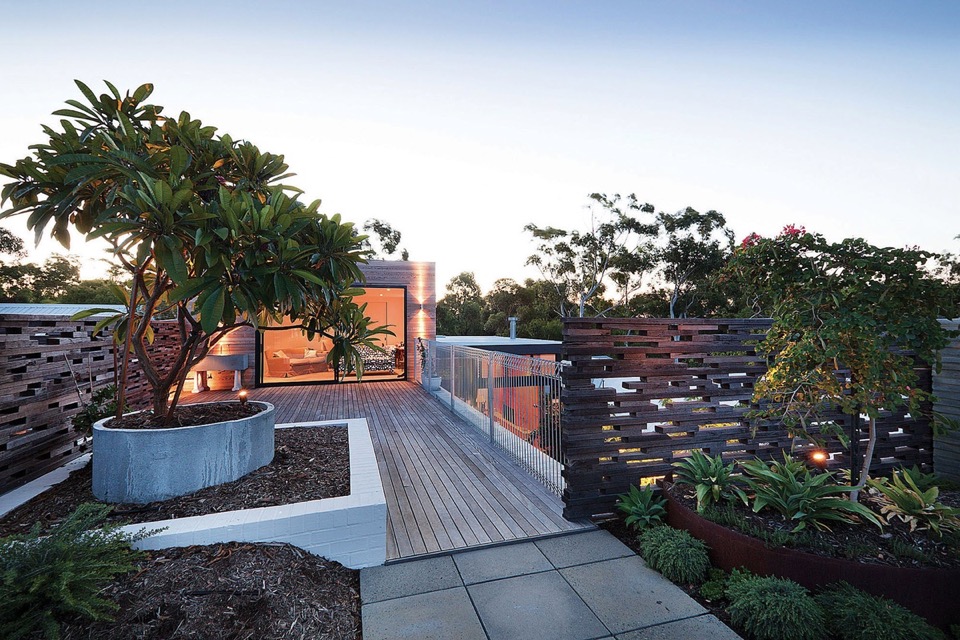
{Landscaped roof terrace with screens from reclaimed roofing timbers}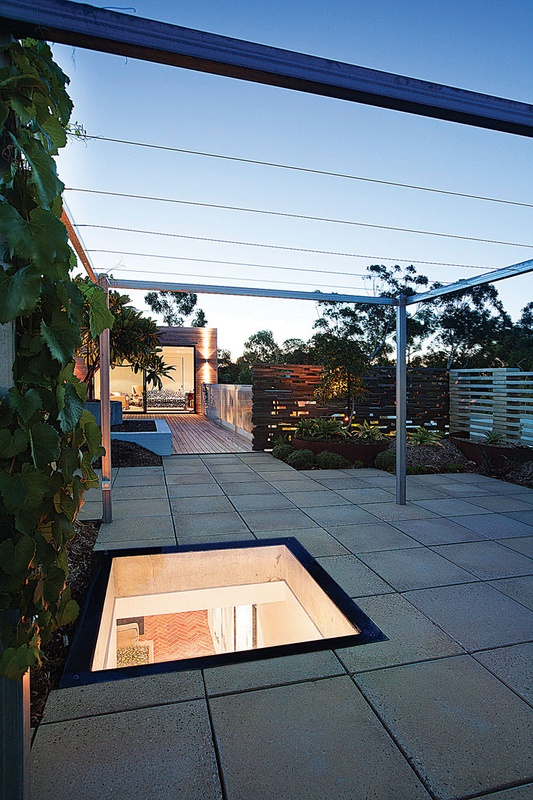
{Deciduous grape-vine pergolas for summer shade allowing winter sun penetration}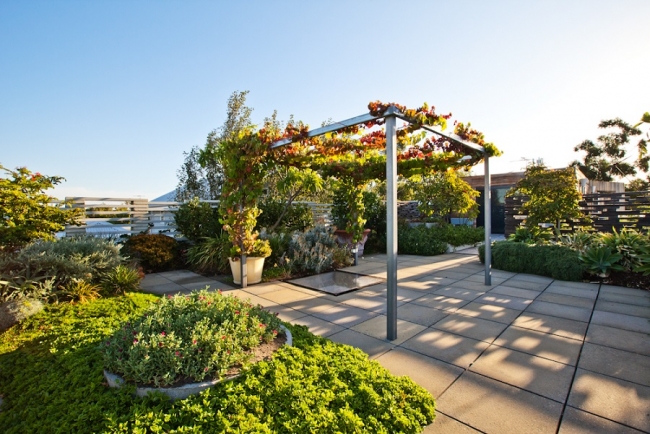
{Roof terrace at a later date, with succulents and vines now fully established and so lush. Image by Red Images}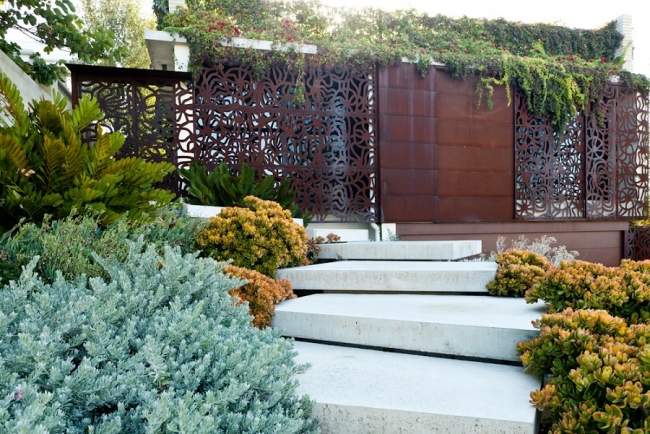
{Trailing concrete steps through lush succulents. Image by Red Images}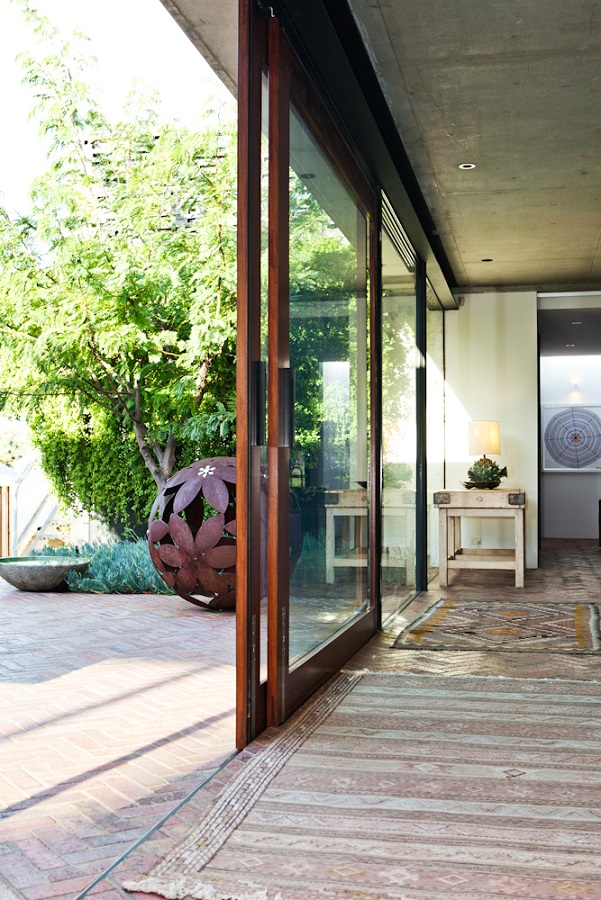
{Blurring the divide between outside and in. Image by Red Images}
It must be amazing to live in such an open and flowing home, although I must admit that my severely-mosquito-attracting skin does shudder just a little. Might just have to plant a little extra Lavender, Spearmint and Lemongrass around.
Hope you enjoyed!
xo Romona![]()
Local Heroes: Triangle House by Robeson Architects
But I digress, this isn't a lecture on residential sustainability, rather the exploration of something beautiful born out of perceived limitations. Triangle House on a tight 180m2 triangular block in Mt Lawley, Perth showcases the ingenuity of Robeson Architects and to me is one example of Perth architecture at an international standard. What better way to start this series than with a project that initially grabbed me on Pinterest, but really had me hooked when I found out it was not only Australian, but super-local (Mt Lawley!) and a fellow female architect. Enjoy!
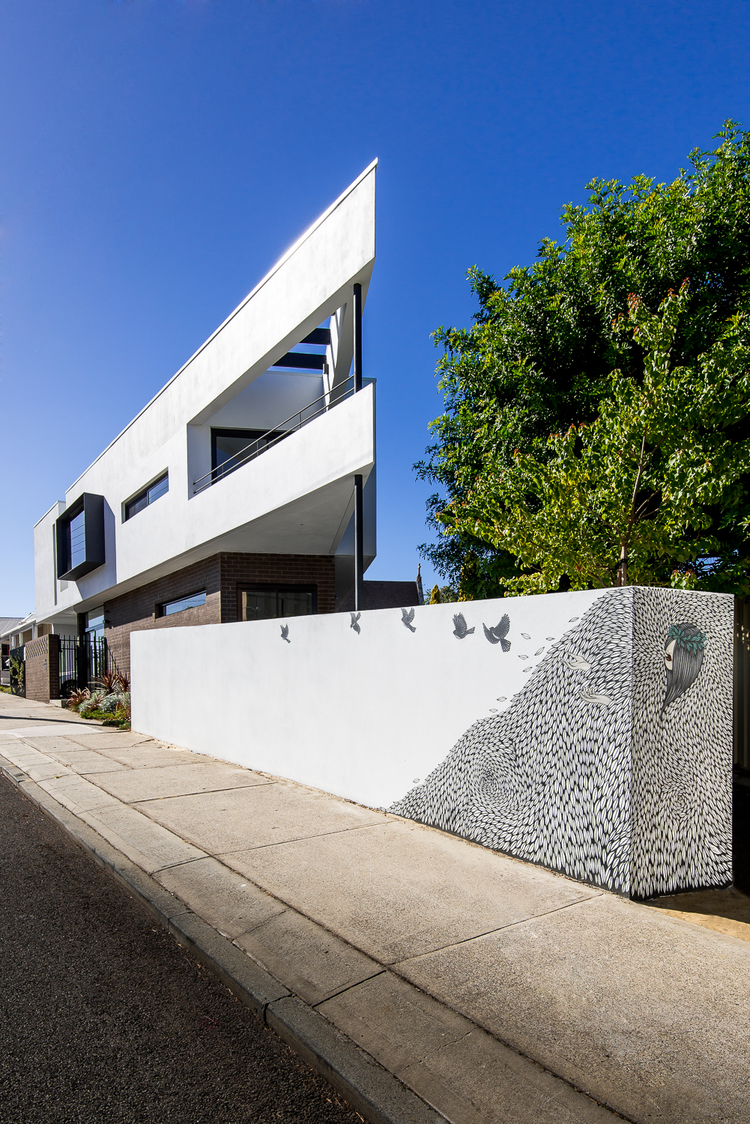
{The stunning triangular form juts out with supercool artwork below at street level by Robert Jenkins (@theblackmountains). So recognisable to me now that we have a wall of his around the corner in Bassendean, and you may have seen me go a little insta-happy over}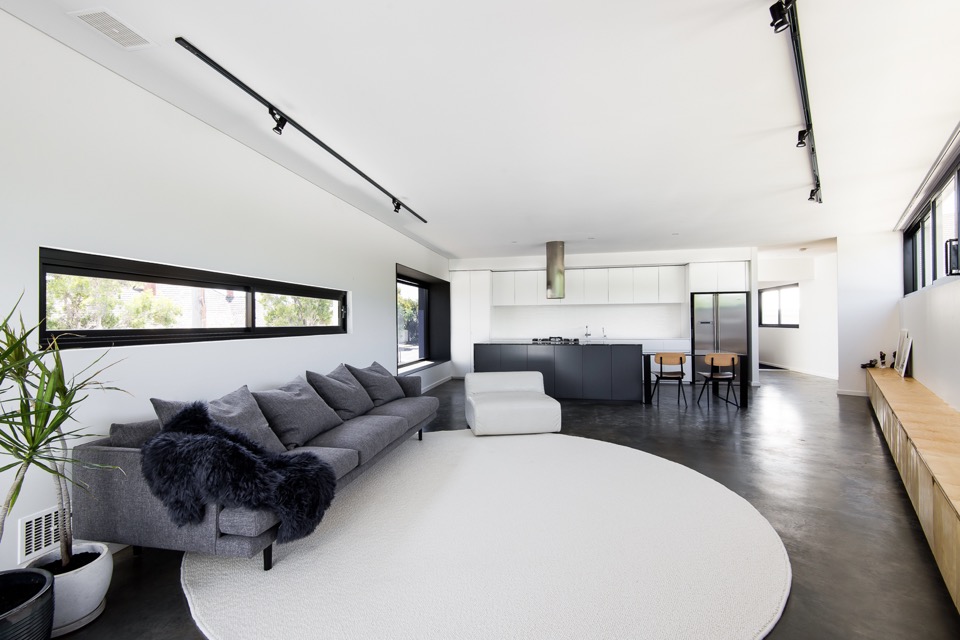
{This was one of the first images that made me fall for the place. Of course those who know me, know my tendency towards black, white and grey, but it also has all my other loves - big white kitchen, contrasting black frames, deep polished concrete flooring, minimal timber accents, big snuggly Jardan grey wool couch, indoor potted sculptural Dracaena, statement linear ceiling lighting, even the furry throw - my god Simone, you can do no wrong in my eyes! In fact, if I plonked my gorgeous tan fur-baby on that rug, the picture would be complete}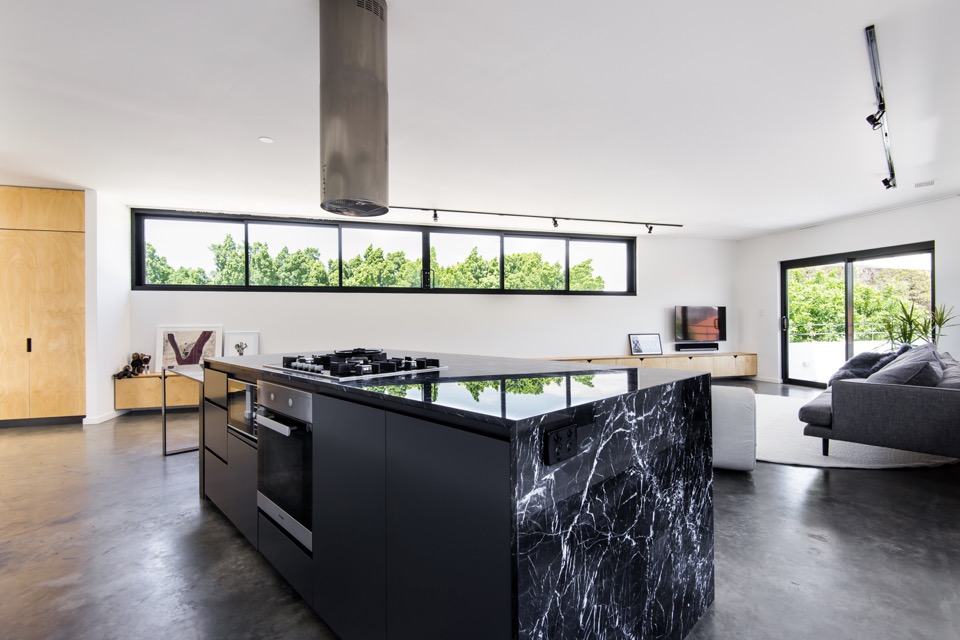
{Brutal black kitchen island wrapped in electric-veined Nero Marquita marble adds drama to the monochromatic space}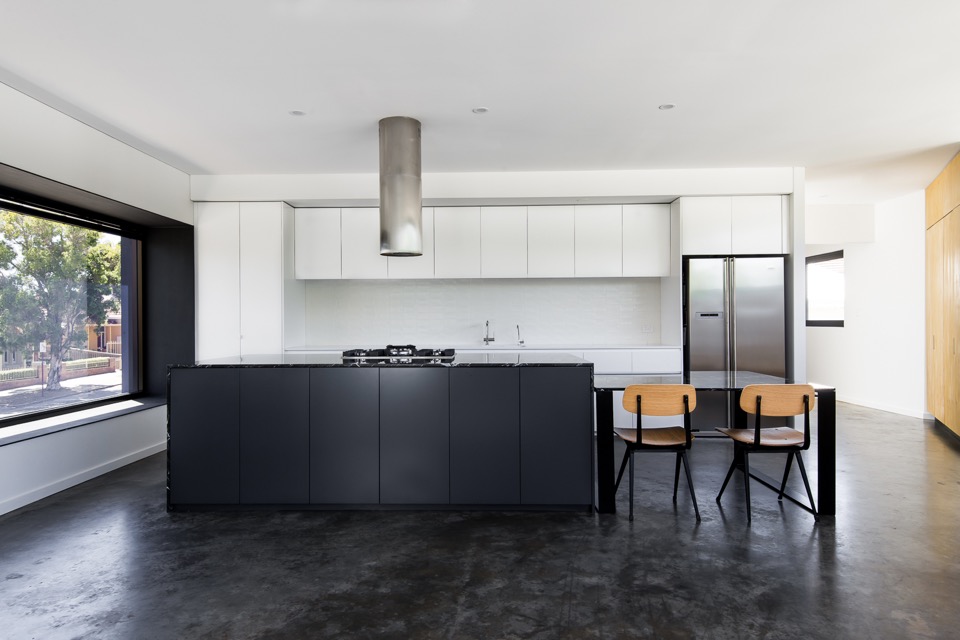
{Just a beautiful kitchen in blocked monochrome, and I love that massive projected north-facing window, done in one-way glass boxed out in steel for privacy}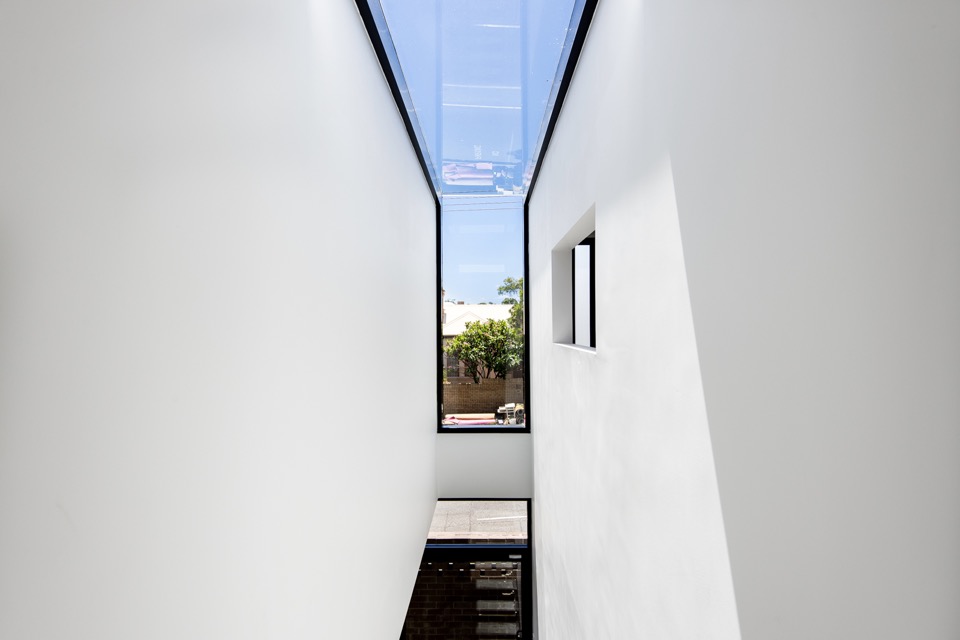
{Extending the black-framed picture window to the heavens with a waterfall skylight}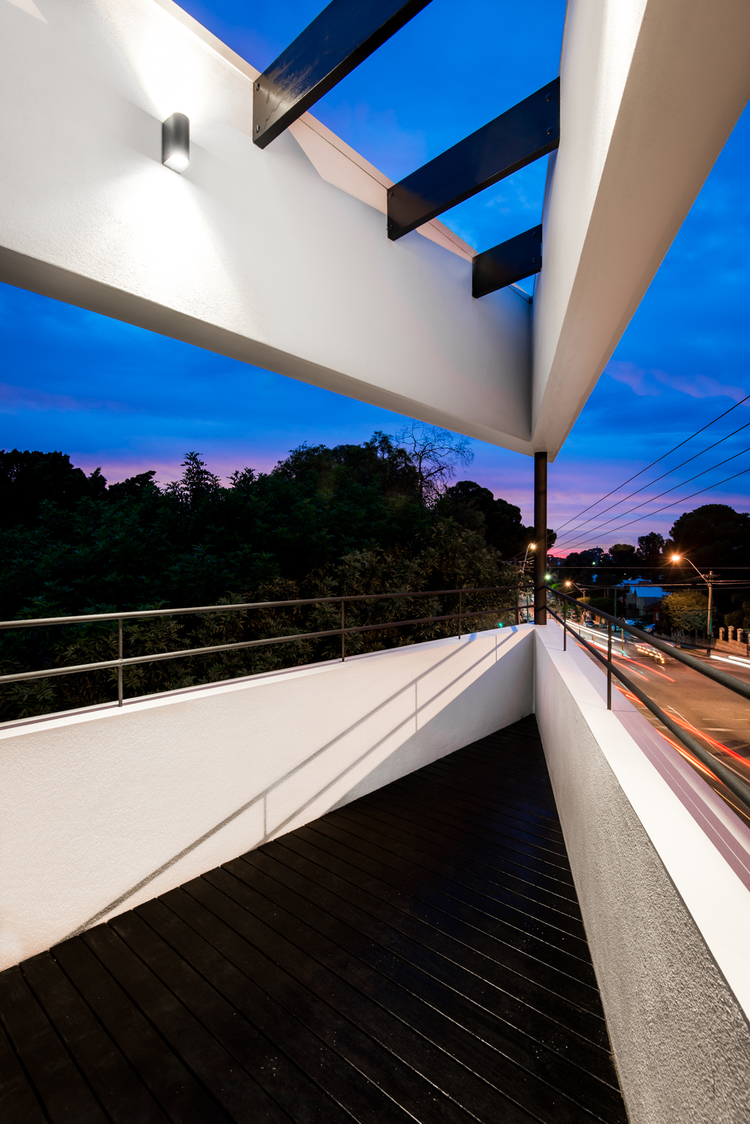
{Sharp-edged deck space making the most of a difficult site and adding a bit of drama to Vincent Street}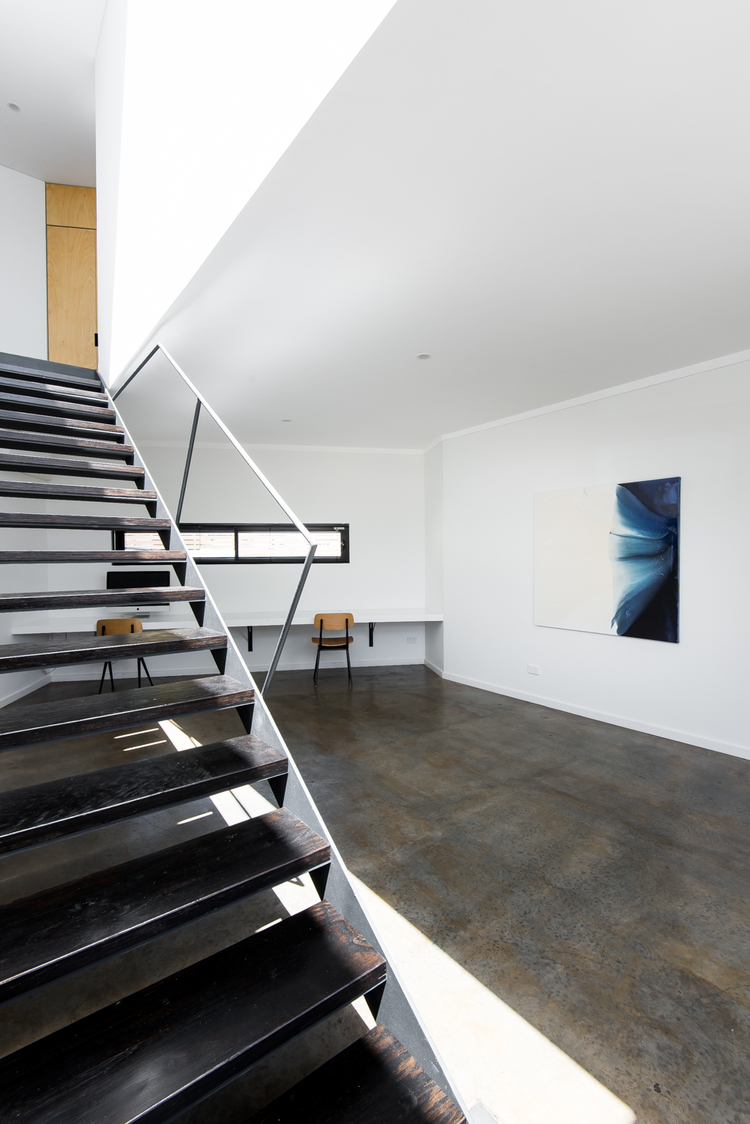
{Clean gallery feel to the downstairs office softened by multiple but complementary textures and material finishes, like the burnished concrete floor, blackened LVL stair treads and black steel}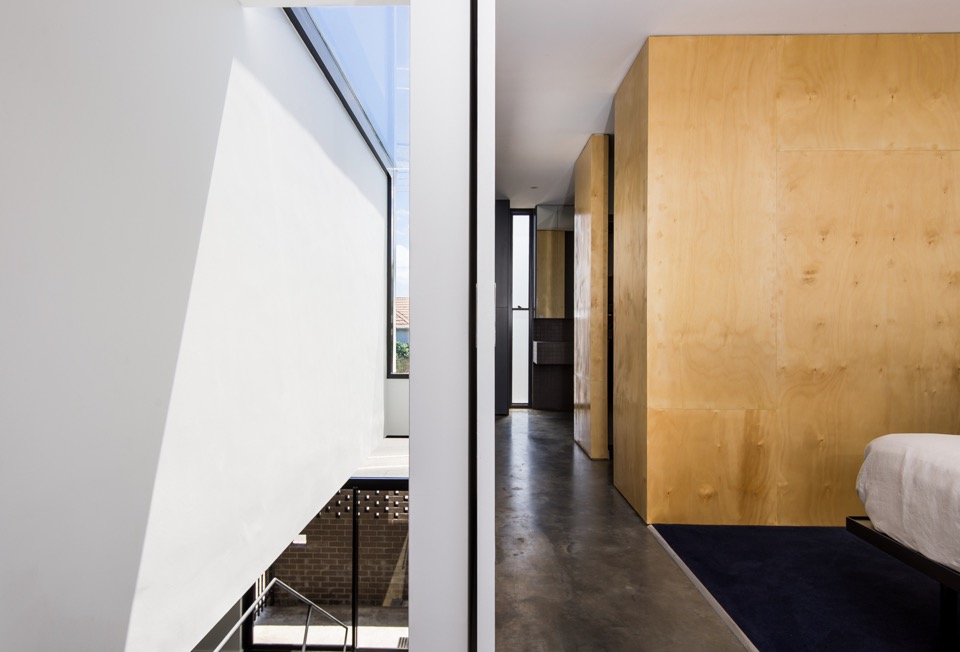
{Simple but inspiring void spaces and linear movement}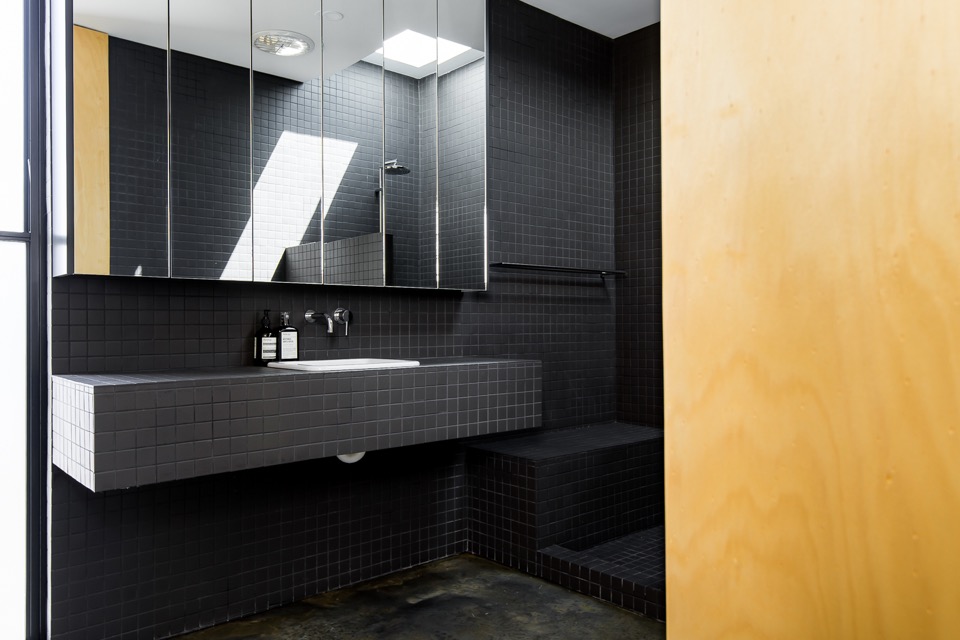
{Clean and minimal bathroom in continuous matt charcoal tile with clever hidden storage. Love the concrete bathroom floor, but I'm unable to convince my husband that I won't snap my other leg if we have that} 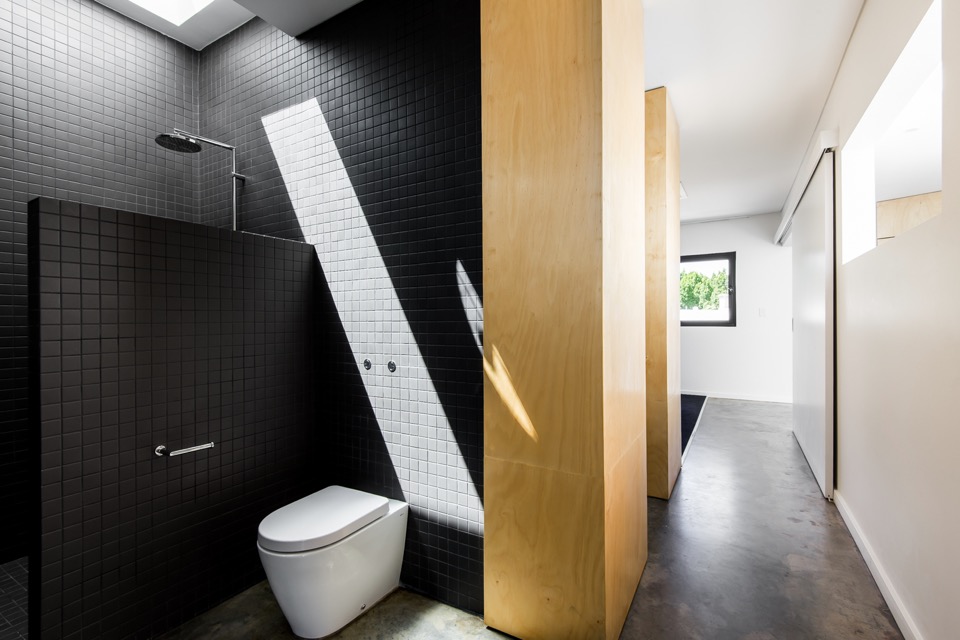
{You know it's good when even the dunny makes you go Oooo}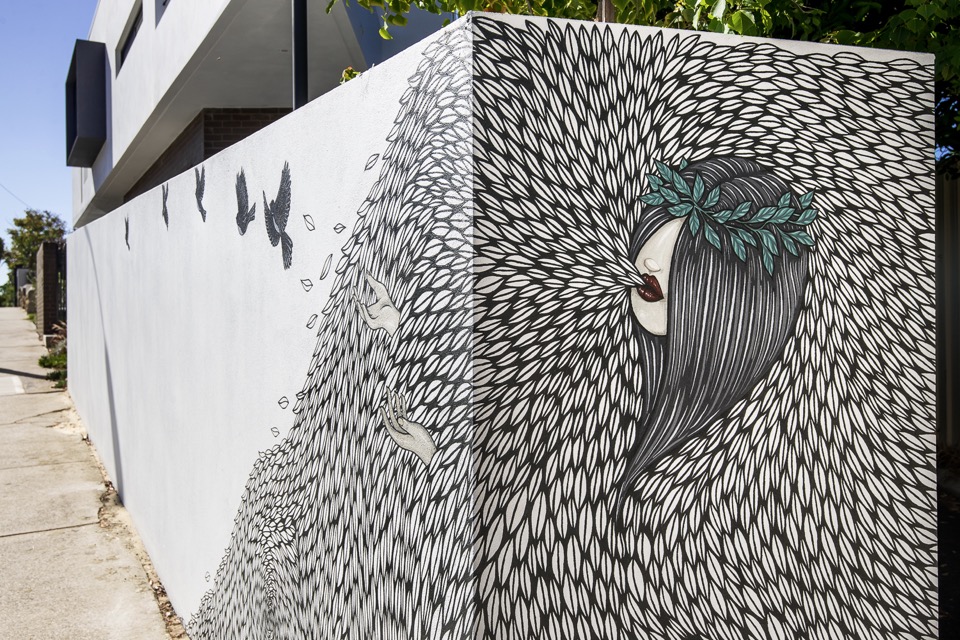
{Detail of the cool mural work at Vincent street level by Robert Jenkins}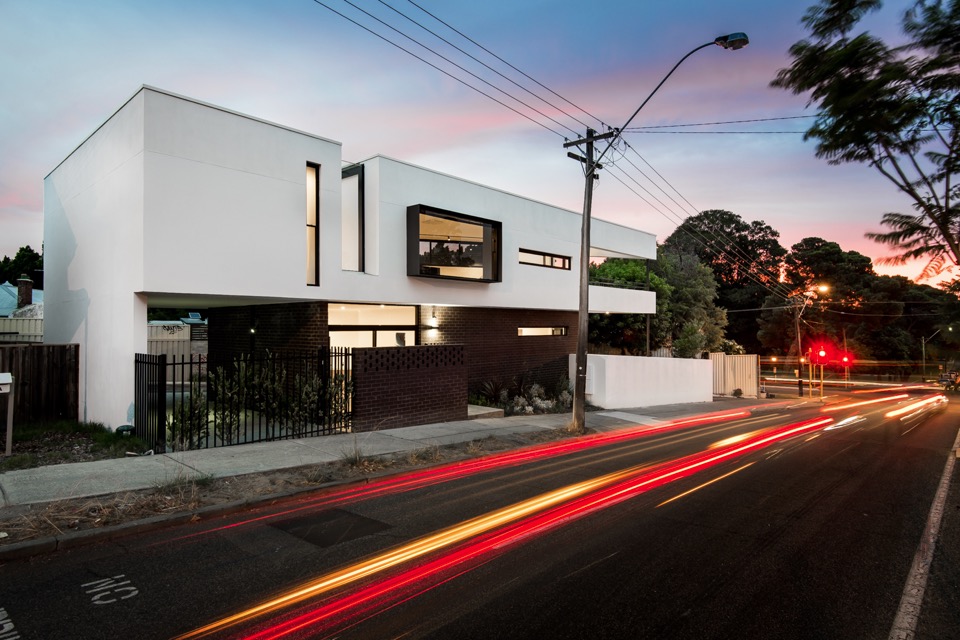
{Image by Dion Photography}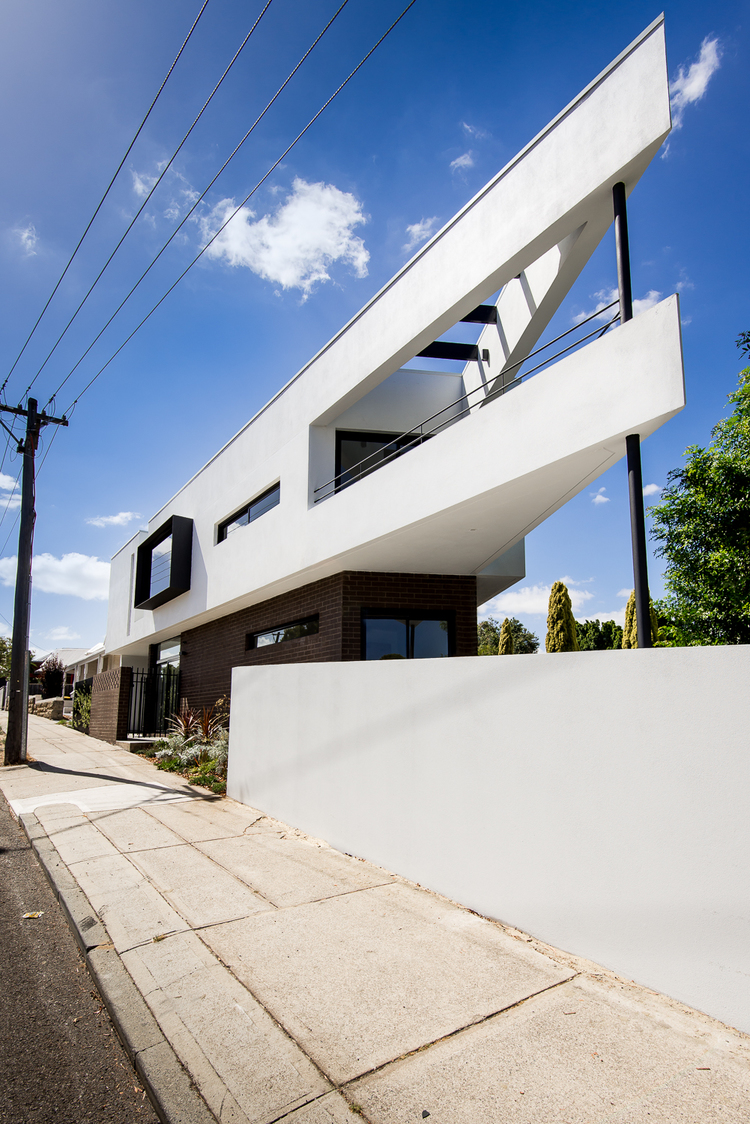
{Image by Dion Photography}
All images are from Robeson Architects (big thanks Simone) and Dion Photography. If my house turns out even half as nice, I'll be wanting some shots done by those guys. Simply brilliant!
Doesn't it make you proud to have some lovely architecture in Perth (and Australia)? What are your thoughts on this place?
I'm hoping to showcase a bunch of other local talented architects and their projects soon, so feel free to let me know if there are any that stand out to you.
Hope you enjoyed!
xo Romona![]()
Spotlight on Australian Designers | Anaesthetic
So once again, my spotlight shines brightly on a successful lighting design company. The talented duo of Ben and Kiri Wahrlich (actually Kiwi's but that has never stopped us claiming people before), can't be labelled 'emerging' talent any more - they are definitely design fixtures (pardon the pun) with their beautiful range of lighting, furniture and homewares products as Anaesthetic. My own home (currently in planning stage - I dropped the plans off this morning and now am holding my breath for limited council changes) sported several of their lighting products in different stages of concept, from the kitchen to the entry to the dining room. I've shown both their Hide leather pendants and Kasa concrete homewares work here before, here and here back in 2013 & 2014. My current faves however are their Constellation pendants - I'd love to have the Southern Cross above my head as I enter home or sit down to dinner in a darkened room.
I could go on about their design and engineering credentials, their accolades and their awards, but I think their products are best to soak up visually. Hopefully the photos suffice, for now.
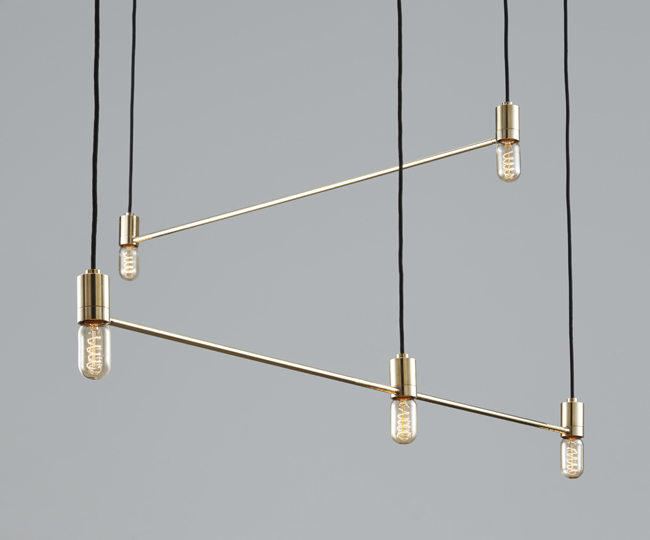
{Constellation Lights 'Southern Cross' by Anaesthetic in beautiful polished brass}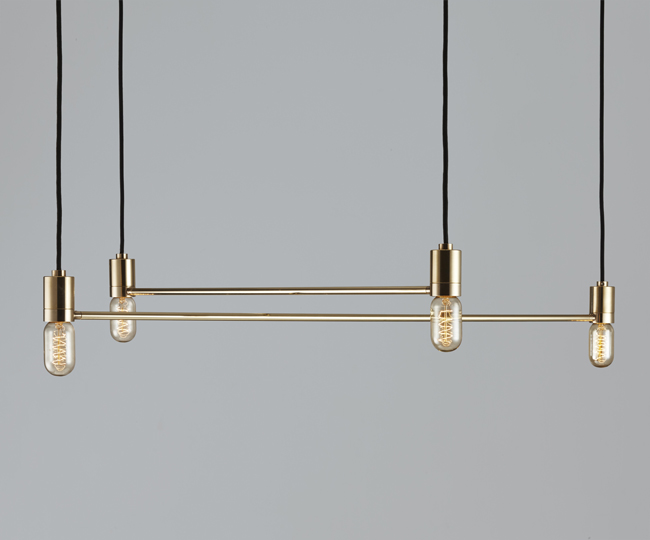
{Constellation Lights by Anaesthetic in luxurious polished brass}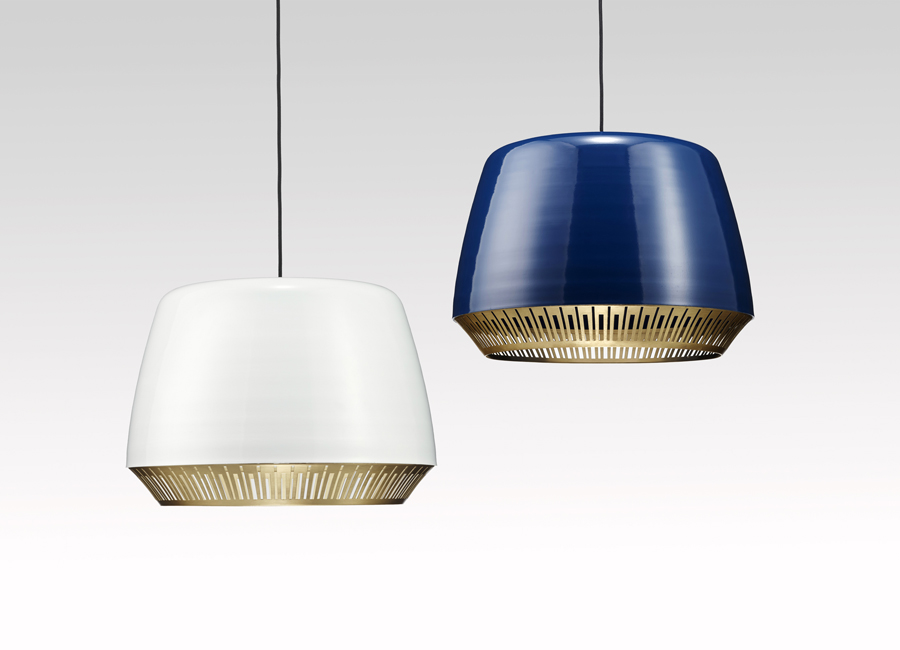
{Bezel pendant lights by Anaesthetic with its spun aluminium powder-coated top with piano-inspired polished brass 'bezel'}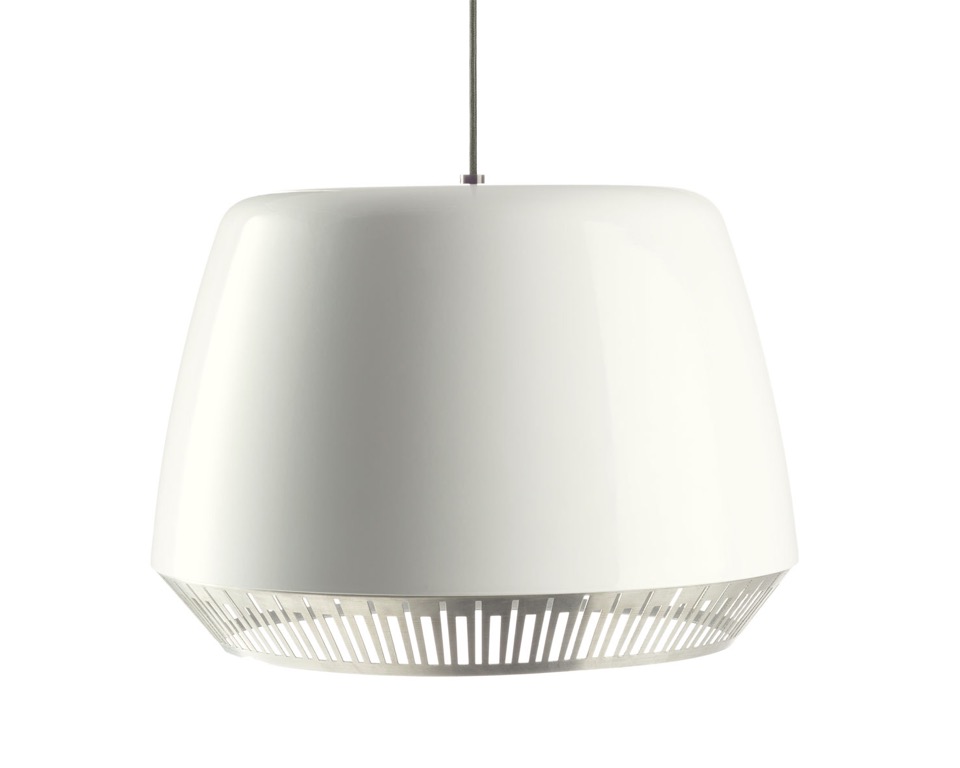
{Bezel pendant light by Anaesthetic with its spun aluminium top powder-coated white with piano-inspired polished aluminium 'bezel'}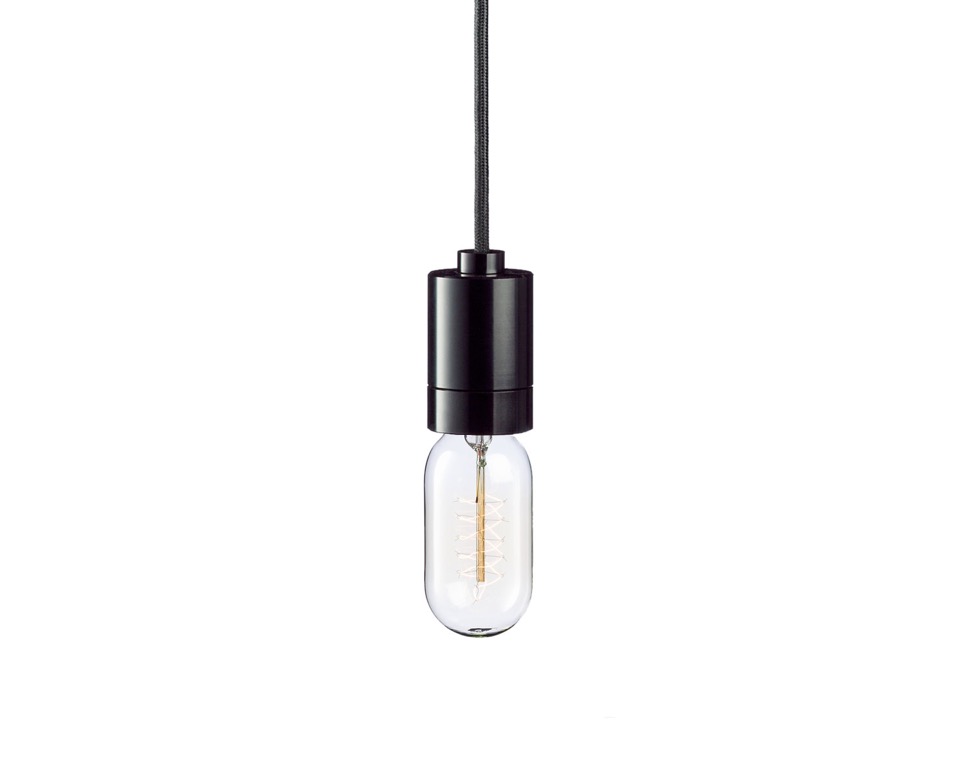
{Bala pendant light by Anaesthetic in black}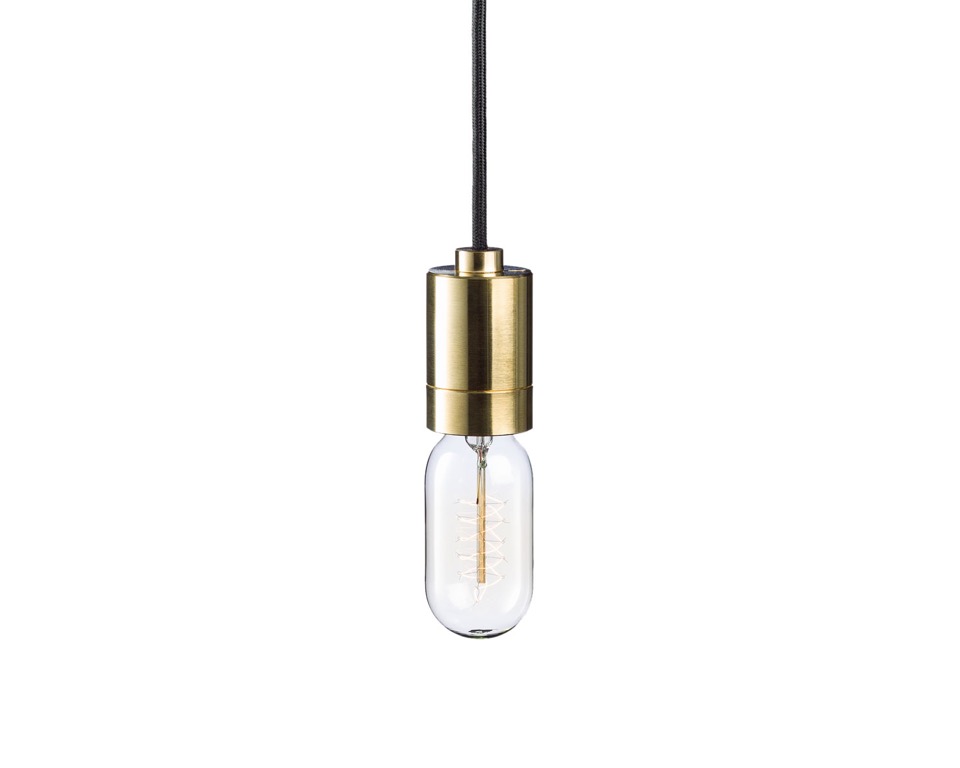
{Bala pendant light by Anaesthetic in precision machined polished brass}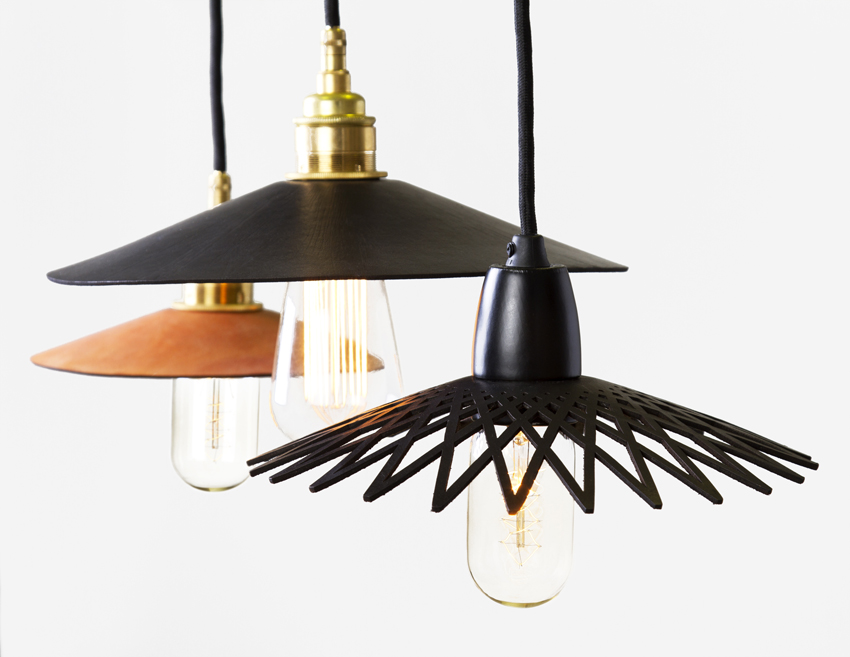
{Hide pendant lights by Anaesthetic with individually cut leather shades}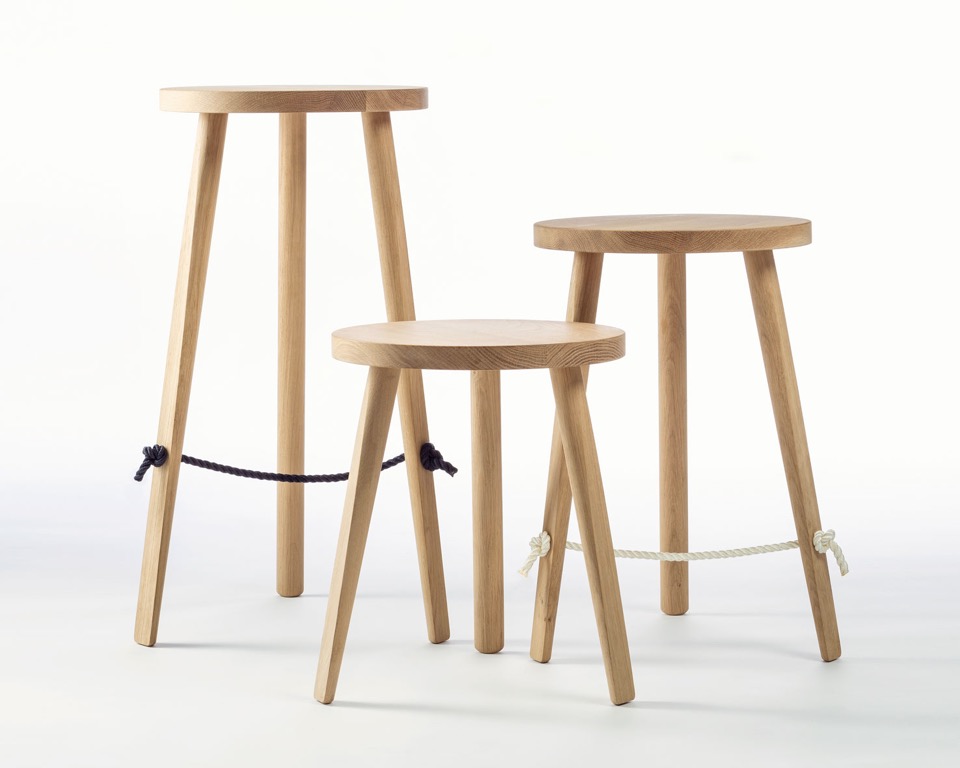
{Mariner stools by Anaesthetic made from American White Oak with navy or white braided rope foot rests sourced from sailing yachts, hence the name}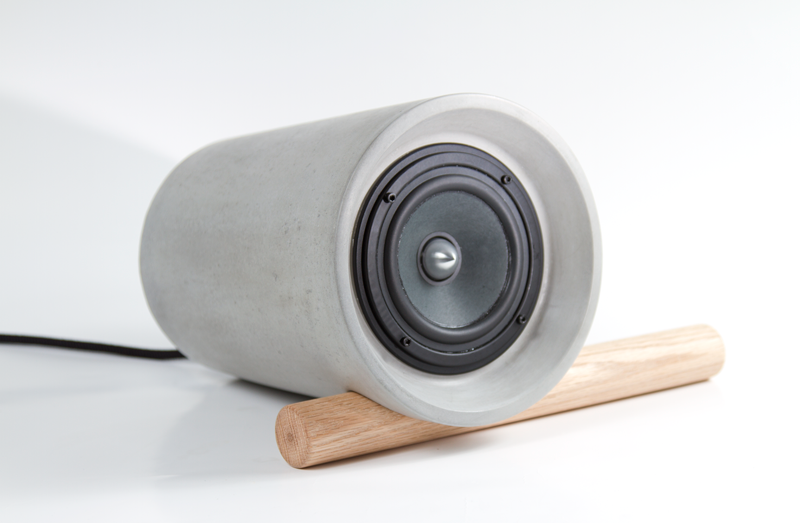
{Jack concrete bluetooth speaker}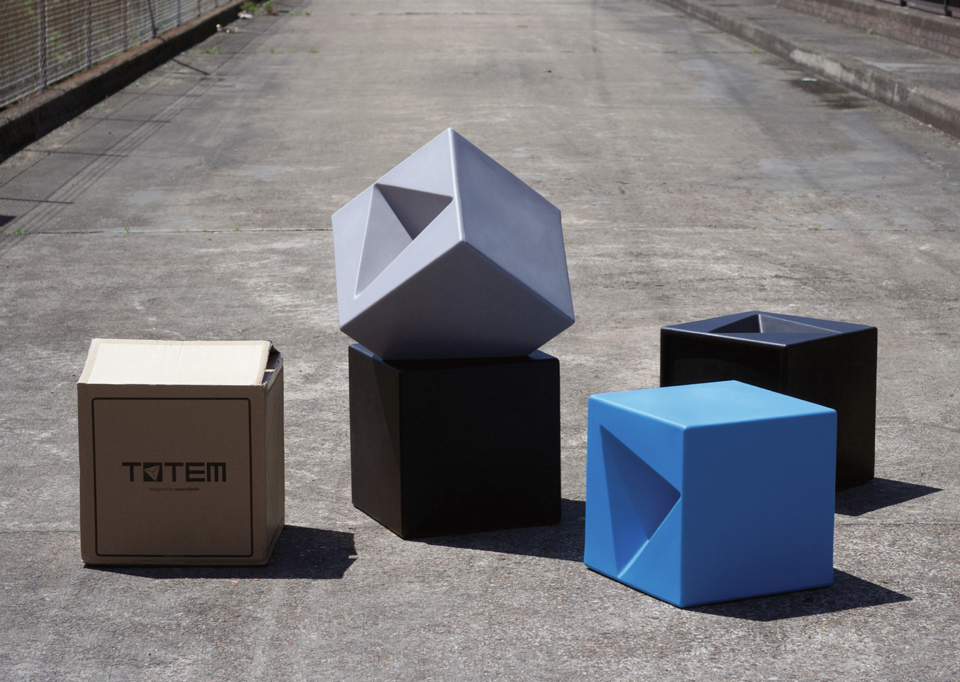
{Totem stackable stools from recyclable LPDE}
Anaesthetic will be exhibiting at the Sydney Indesign event from August 13-15, so get along to soak up some of the talent. Wish I could be there!
xo Romona![]()
Australian Interior Design Awards 2015 - Residential Award
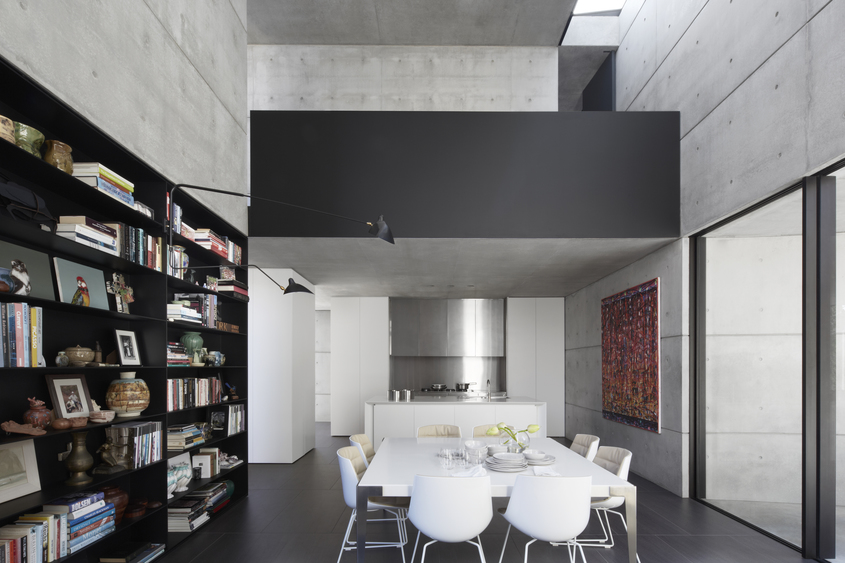
{This dining room is composed of the perfect balance of bright white, raw concrete and moody black accents. Although these Serge Mouille lamps seem to be everywhere at the moment, you can't deny that they have a massive impact with their insectoid arms reaching into the space as few other lighting forms can}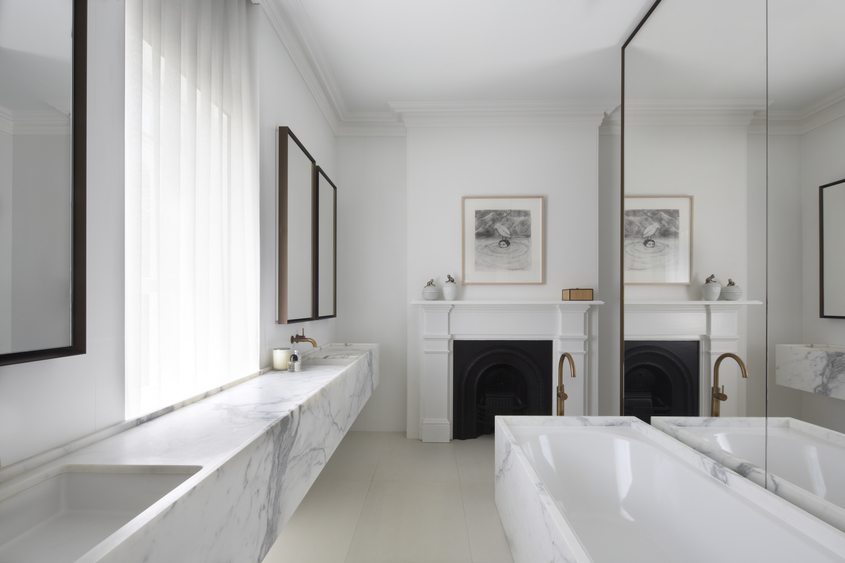
{Modern luxe with heritage charm in the bathroom. Marble with burnished brass, shadowed iron and bright white}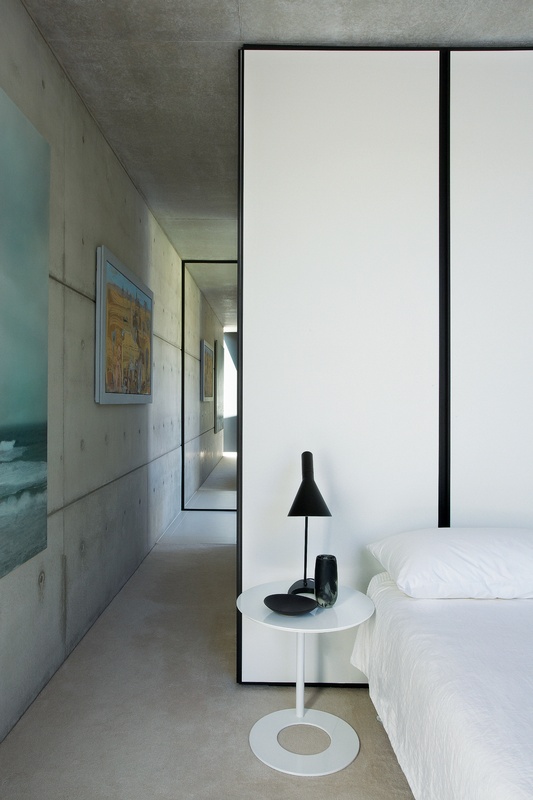
{In love with this black-edged panel diving wall - the perfect simple, graphic bedhead. Not to mention that black AJ table lamp, always on the top of my bedside/office table lamp wish-list!}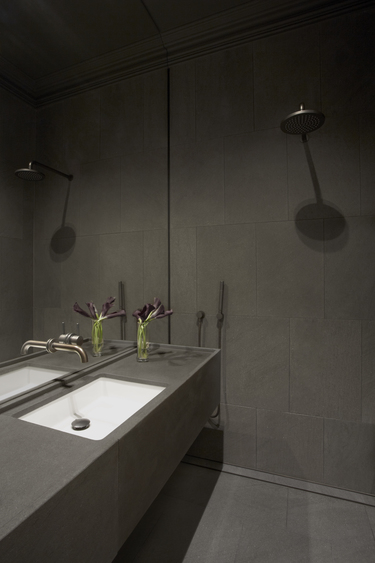
{Dark and moody ensuite, a perfect retreat}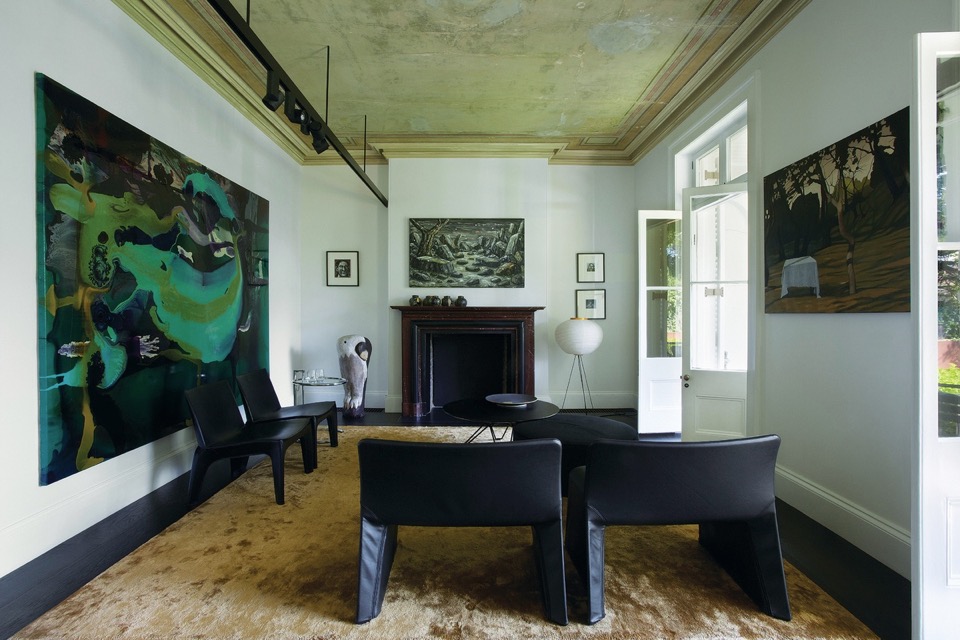
{Gilded patina underfoot and overhead pick up warm elements in the artwork, acting as a respite from other cool spaces in the home}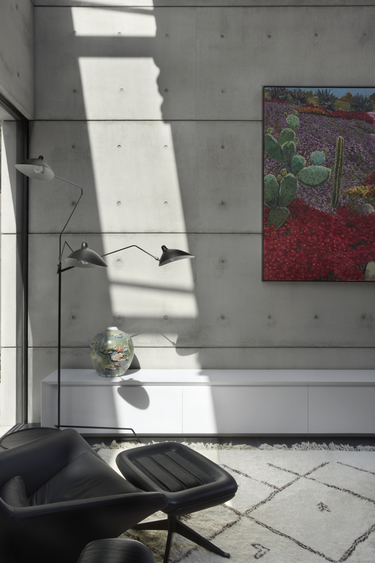
{I love the beautiful blank canvas of monochromatic materials and textures, allowing a stunning collection of artwork to stand out, with classic modern furniture and lighting}
Images by Sharrin Rees.
xo Romona![]()
2015 Dulux Colour awards
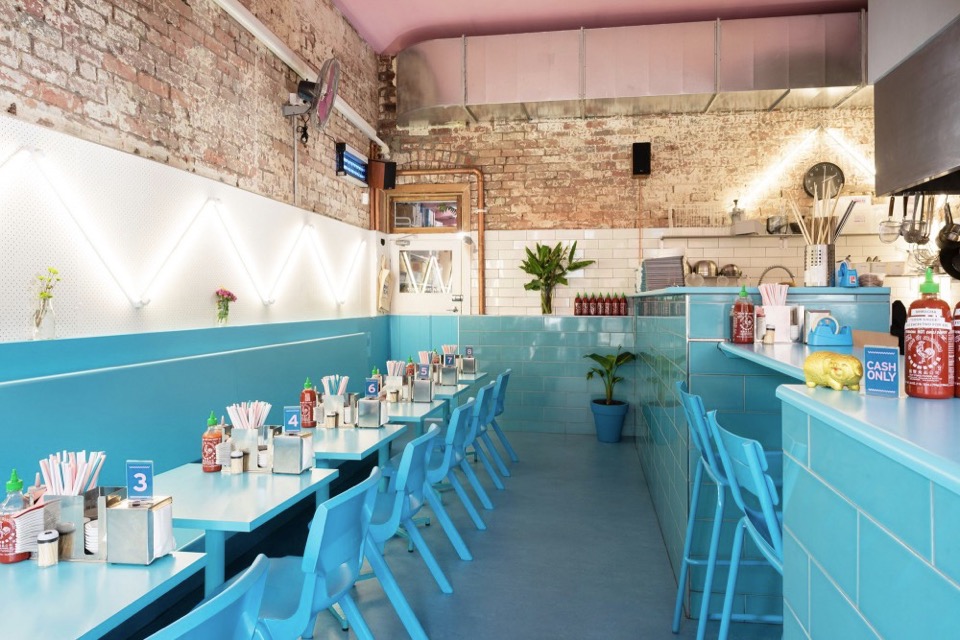
{The coolest Vietnamese Restaurant in Smith St, Collingwood, Phamily Kitchen by Matthew Van Kooy won the Commercial Interior Public Space and Hospitality Award. I'm loving those tiles and I have those pot plants! Photo by Dan Aulsebrook}
Supergraph 2015
More than just an art fair Supergraph is a three-day fiesta of graphic art, illustration and design at the Royal Exhibition Building in Carlton, Melbourne. The fair features leading graphic artists alongside our brightest emerging talent ensuring that there are original and limited edition artworks available for every taste and every budget starting at just $30. And, with creative workshops, artist led masterclasses, family-fun events and an opening night party (that I am so excited to be going to!) Supergraph is where you can be inspired or just enjoy the beautiful creativity of others.
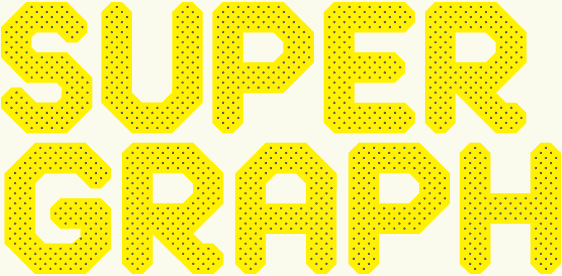
I'm particularly looking forward to attending the 'Felt-tastic' masterclass with a gorgeous friend for a well-deserved stitch-and-bitch sesh. Well, maybe it should be glue-and-boo? Smatter-and-chatter? Cut-and-tut? ![]()
Also hoping I win one of the ballot-allocated sessions with Face-o-mat!
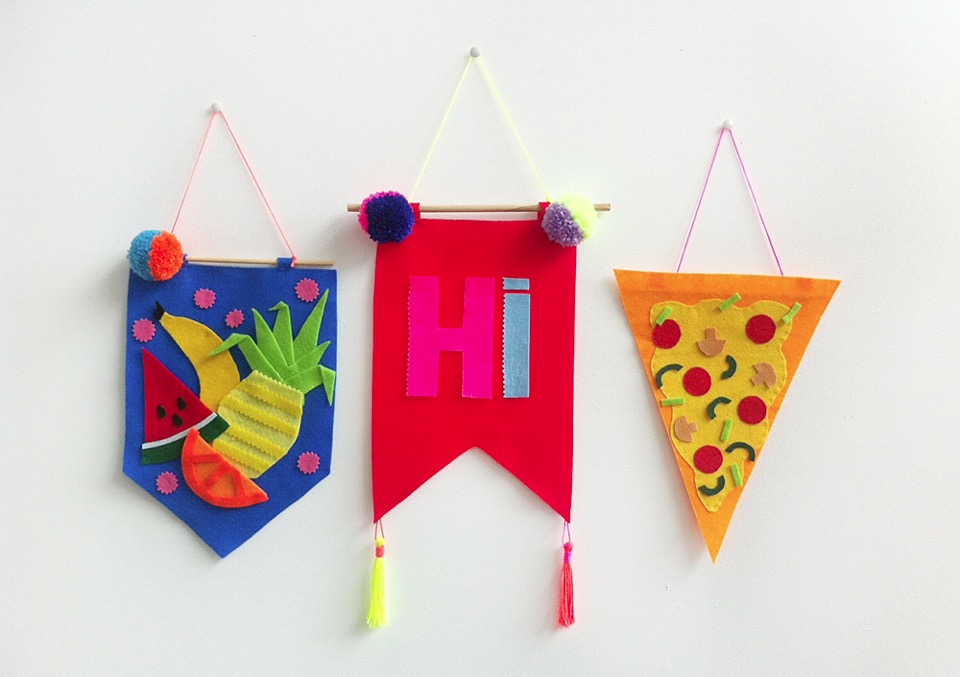
{Masterclass: Felt-tastic with Kitiya Palaskas}
Bricks and Blocks
I have been assessing the Perth mantra of 'brick is best' and am finding that I am actually coming around to the idea. Sure, I'm not really in love with the double-brick and tile hot box that plagues most suburbs of Perth, but channelling a bit of Iwan Iwanoff can never hurt. Here are a few projects that I am in love with at the moment, that showcase bricks and blocks in all their glory.
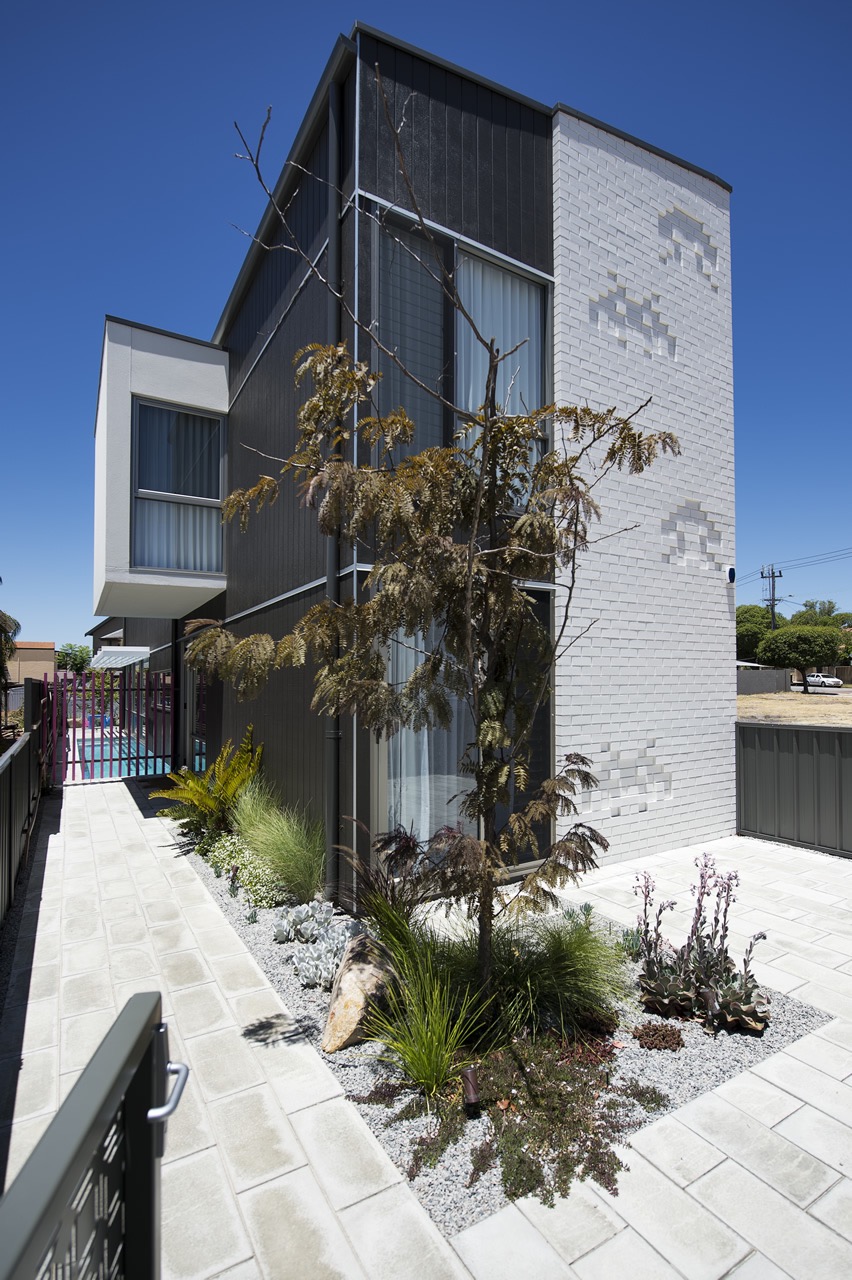
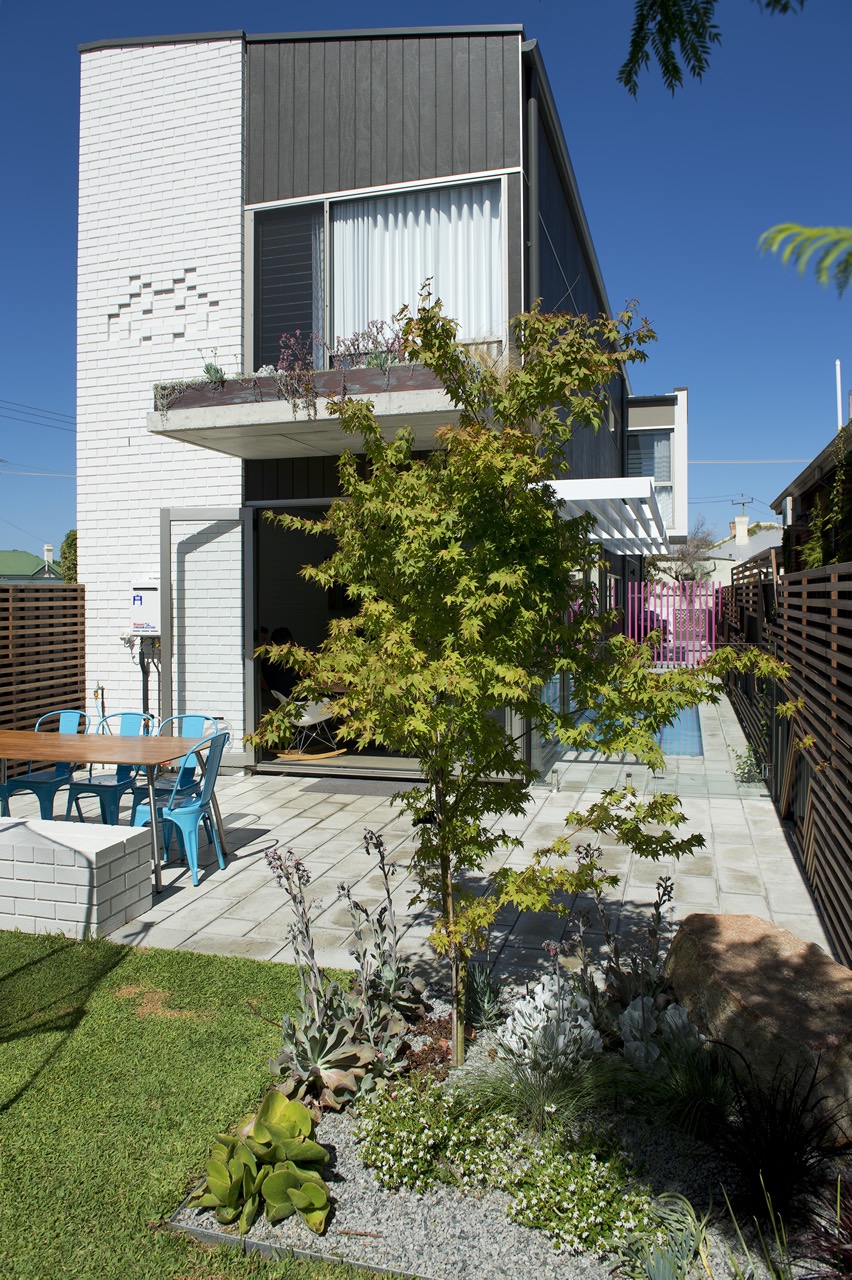
{Get your geek on with these supercool Space invaders in the Florence St House by Klopper & Davis Architects, in West Perth, Australia}
The Monochrome Kitchen
My obsession at the moment is designing the perfect kitchen for my family - it needs to be robust enough to handle the two boys, clean and simple enough for my ‘minimalist’ husband and eclectic enough to suit my many varies tastes. Easy, right!
I have always loved a black and white kitchen, the bar constantly moving on the proportional scale between the two. A few years ago, I would have been happy with almost all crisp, glossy white, but I have been swinging towards textured black with glossy white accents lately, as it seems so many of you are as well. Here are a few (and by that I mean heaps!) of black and white kitchens to get you inspired.
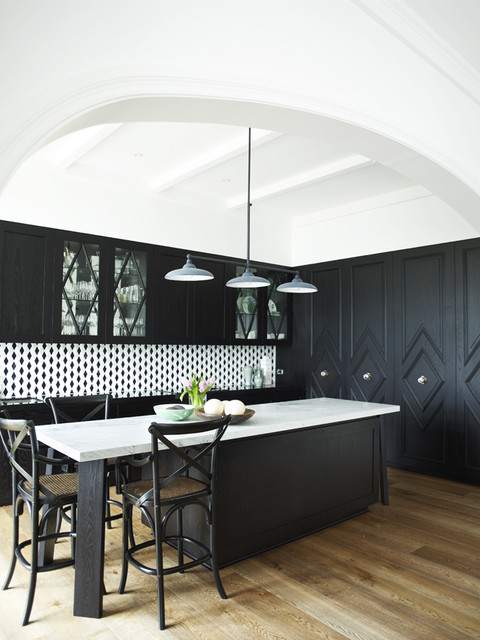
{Loved this even before I saw it was Greg Natale’s work - should have guess that from the pattern and mouldings but I always end up loving his style}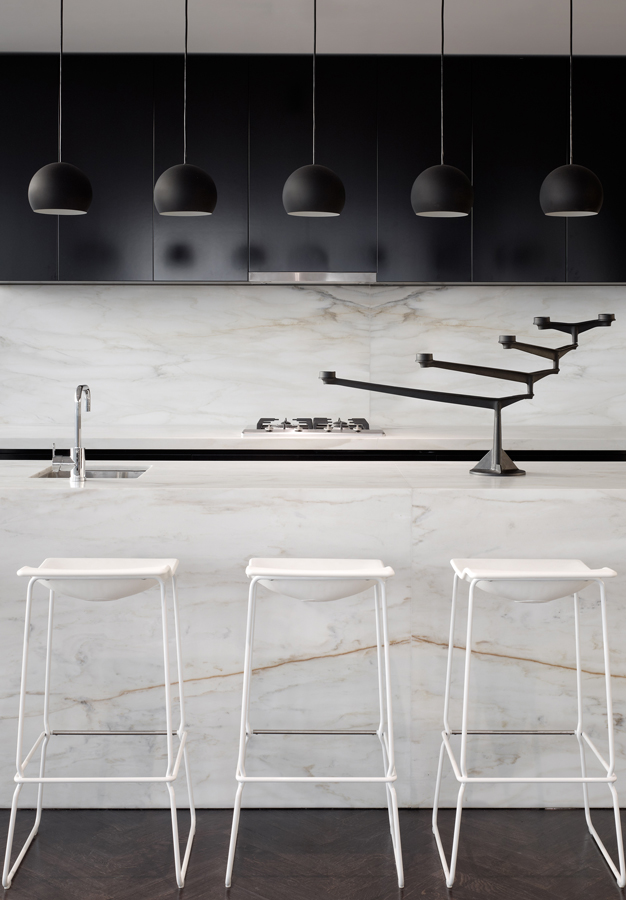
{Striking Kitchen in 33 Mackenzie Street Tower Melbourne By Elenberg Fraser}
Designer Insights
Here are the links to my recommended products above:
[1] Holiday table by Callum Campbell
[2] Wall boxes by Bonnie & Neil
[3] Bedding by Hunting for George
[4] Oh Buoy small lamp in blue by Treehorn Design
[5] limestone Factory Pendant by Inkster Maken
It was fun picking some beautiful trends and products out for them - thanks Tudor for inviting me to take part!
xo Romona
Sustainable House Day 2014
By partaking in Sustainable House Day you can tap into local knowledge to learn how to successfully integrate renewable energy, recycling, and other sustainable practices into your home and lifestyle. This unique event is a valuable resource for anyone looking for inspiration, ideas and the key to sustainable living.
Homeowners, sponsors and local sustainable groups look forward to sharing their knowledge with you, plus I'll be volunteering at the Harrisdale home in WA for the day. There are homes and gardens open to the public throughout Australia. You can find more information about each house and its features on the webpage. This is a national event, but since I'm volunteering here in Perth, I've just highlighted a few WA ones below.
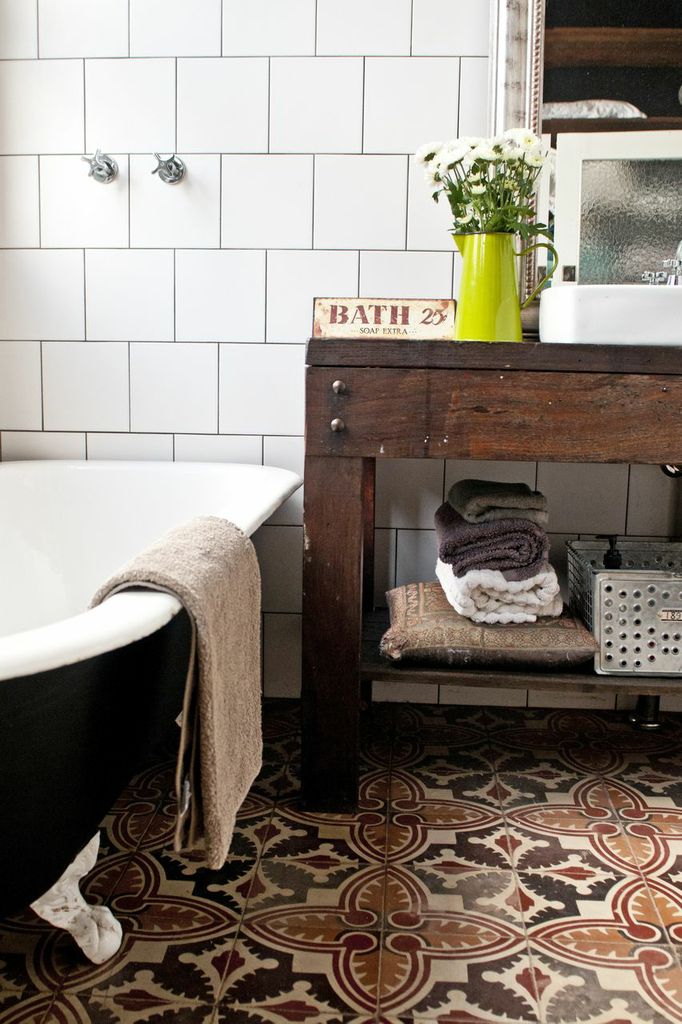
{Carla and Ben’s House, 128A Roseberry St, Bedford WA}
Linen love
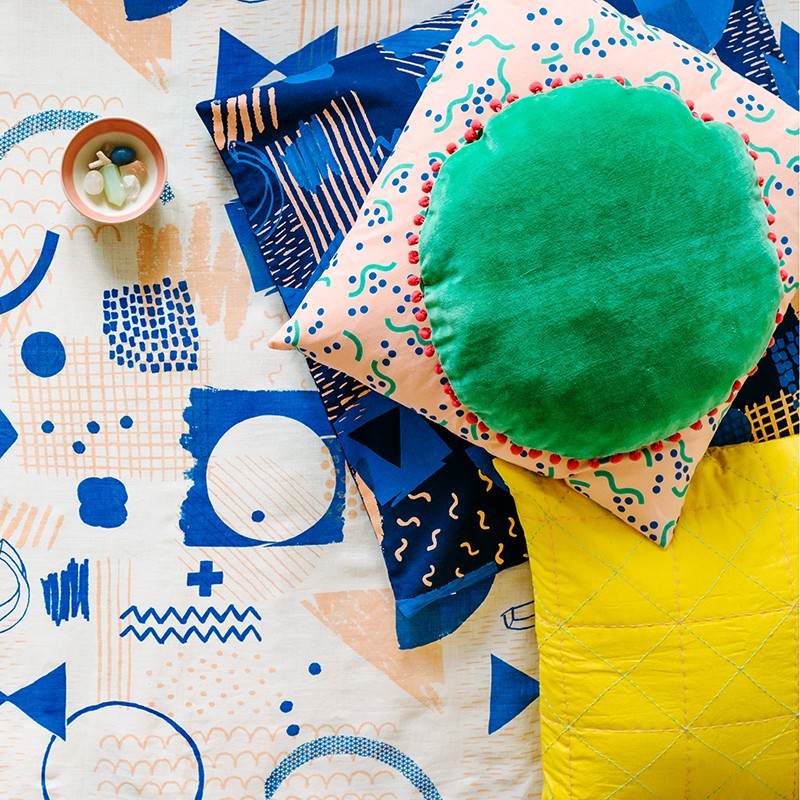
{Arro Home cushions and linen by Beci Orpin. I ended up getting the bottom Sketchbook floor cushion pictured, which rotates between an accent thrown on the bed, a handy floor cushion and an extra head rest when napping on the couch}
Perth's Got Talent 2
Here are just a few more examples of amazing WA talent from Decor + Design Melbourne 2014.
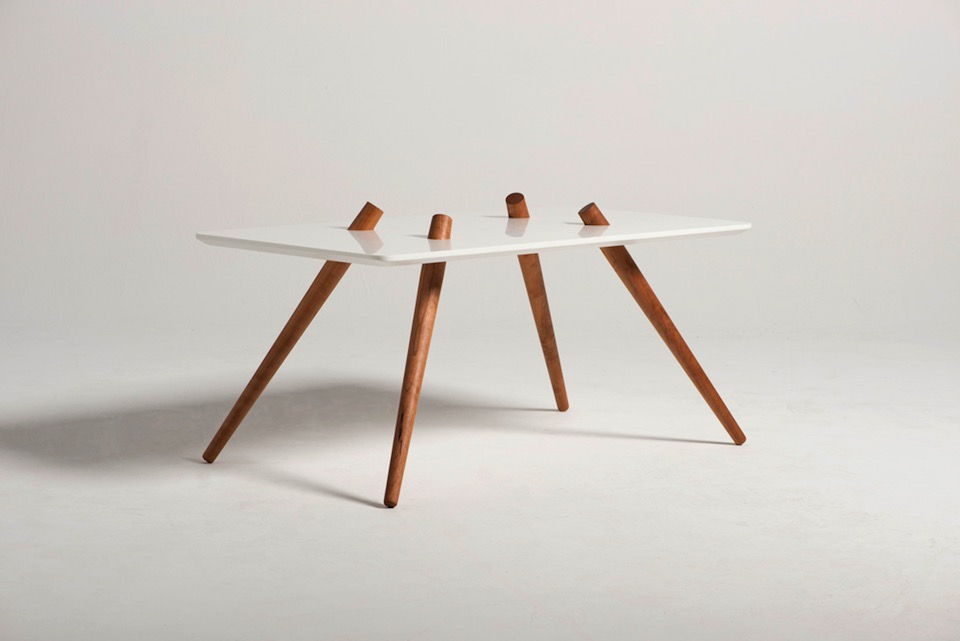
{Holiday table by Callum Campbell}
Kid-size creations
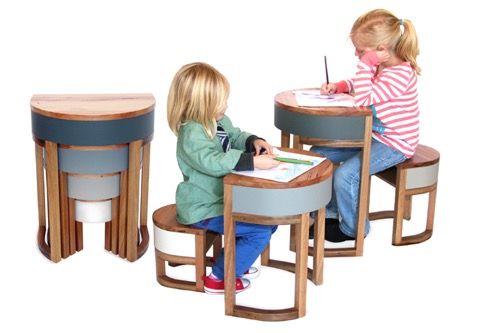
{Tables Four Two in the classic grey colour set by Sheree B Product Design. She also does other colour schemes, but this was the best. She is incredibly friendly and helpful too!}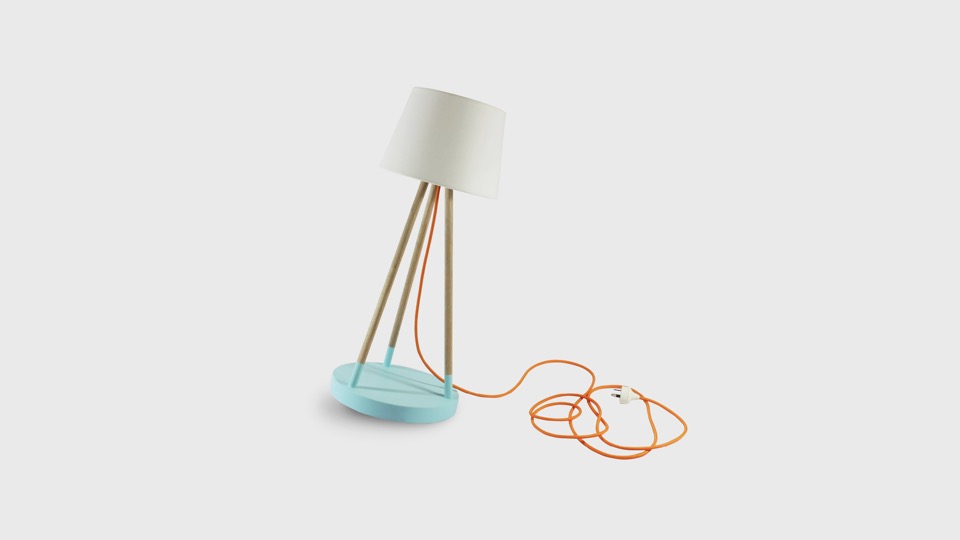
{Treehorn Designs Oh Buoy small lamp in blue. Not sure if I would put this in the boys room or steal it for myself}
Quick distraction
Having said that, sometimes we all need a bit of aesthetic joy in our lives to remind us of people's potential to create beautiful things.
With all the above going on, I haven't yet sorted out my reams of notes, brochures and cards from the D+D conference yet, so I will leave you with just a taste of beautiful things from the conference. My iPhone pics seemed to have turned out a bit dull, so I will dedicate a couple of larger future posts to the amazing designers that I met and discovered (or rediscovered) at Decor + Design Melbourne once I have some quality images from the designers themselves. For now, enjoy this brief sample.
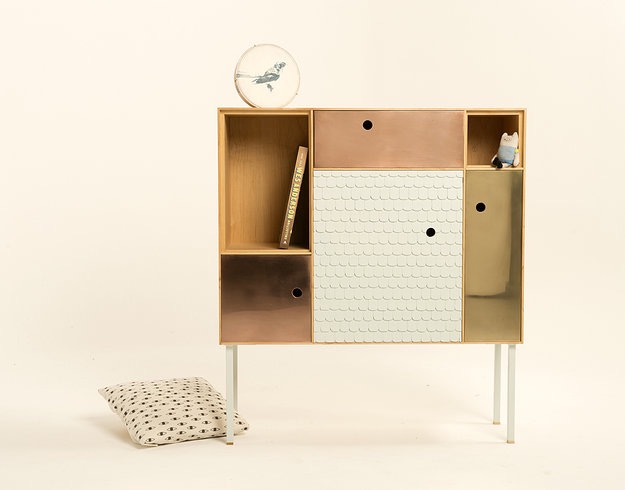
{The Reykjavik Cabinet by Amy Perejuan-Capone of Horse on Toast, just one of the many talented sandgropers on display at D+D}
Spotlight on Australian Designers | Lab De Stu
Made up of Melburnians Adam Lynch, Dale Hardiman and André Hnatojko, these guys have kicked arse on the national and international design award scene since 2011. DQ calls them 'Industry Giants', and being in their very early 20's that is saying something!
Although I could have added every image from the website, I'll leave this pretty little teaser for you and let you explore their simple but beautiful website yourself. I'm sure I will have more to add later, once I've seen their wares at D+D this week.
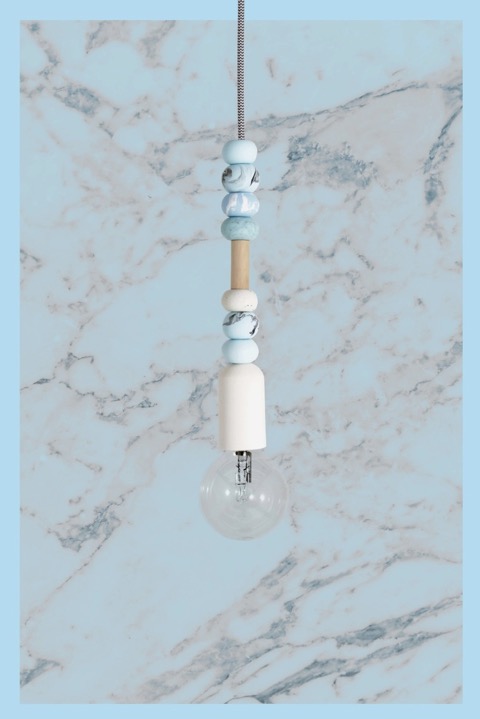
{The Up Up pendant is a collaboration between Dale Hardiman from Lab De Stu and artist / jewellery designer Emily Green. Emily's signature polymer clay beads combine with Dale's lighting design prowess to present a beautiful collection of pendants. Picking this image from the colour range was quite difficult. I changed my mind several times}
D+D Melbourne less than a week away
However, the highlight of my conference visit always seems to be the VIVID (Vibrant Visions in Design) competition. Now in it's 12th year, the talent in both the professional and student arenas never fail to amaze and inspire. It's almost a given that most of the designs seen at a VIVID competition will be featured in an abundance of mags and interiors by the end of the year. Looking forward to the return of a few previous highlights, especially Lab De Stu, Inkster Maken, Paul Townsin, Dezion Studio and Ben-Tovim Design. Just a taste below.
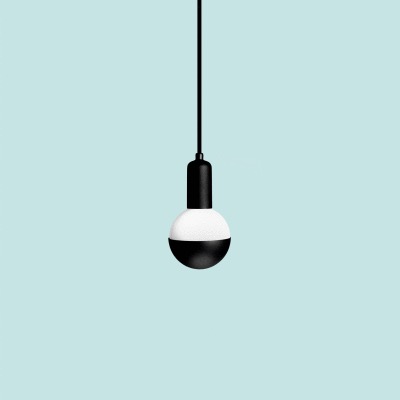
{Cup by Andre Hnatojko of Lab De Stu comes in all manner of luxe finishes, including 24k gold or rose gold, brass, copper as well as classic white and matte black}
Geek Chic
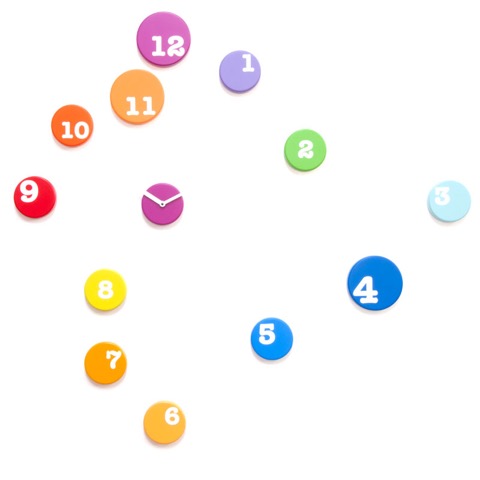
{For a little randomness with your relativity, Progetti Rnd Lab Fun Time Random Clock at Top3}
Win Tickets to Decor + Design Melbourne's International Seminar Series
Melbourne, here I come!
Aside from catching up with all my wonderful Melburnians, I'm itching to get back to Melbourne for the Decor + Design and Furnitex conferences this July. Although rebranded from the previously called Decoration + Design, if past events are anything to go by, attendance is a must - so much designer eye candy! (I've posted about past events here). Furnitex and Vivid are always a highlight, and the international and local speakers they organise are truly inspiring. We are super lucky enough to have double passes to each D+D International Seminar Series speaker to give away - more information on the giveaway at the end of the post!
This year there is a great lineup of local and international speakers, springing from all fields of interior design and architecture, from trend-forecasters to designers.
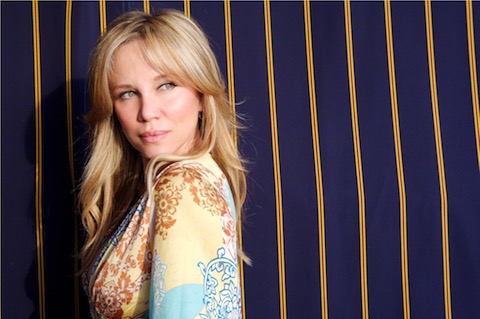
{Kari Whitman, Interior Designer to the stars}
Black and White
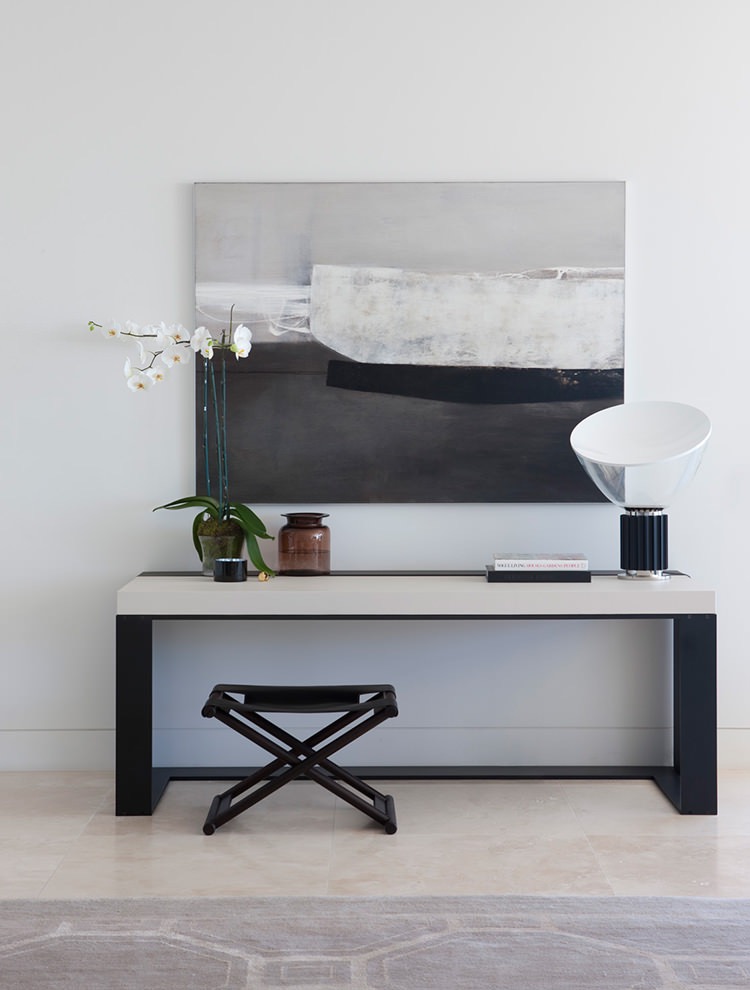
{Harbour House by uber-talented Arent&Pyke. How yum is that Christian Liaigre console table?!}
Terrariums and Potted Green
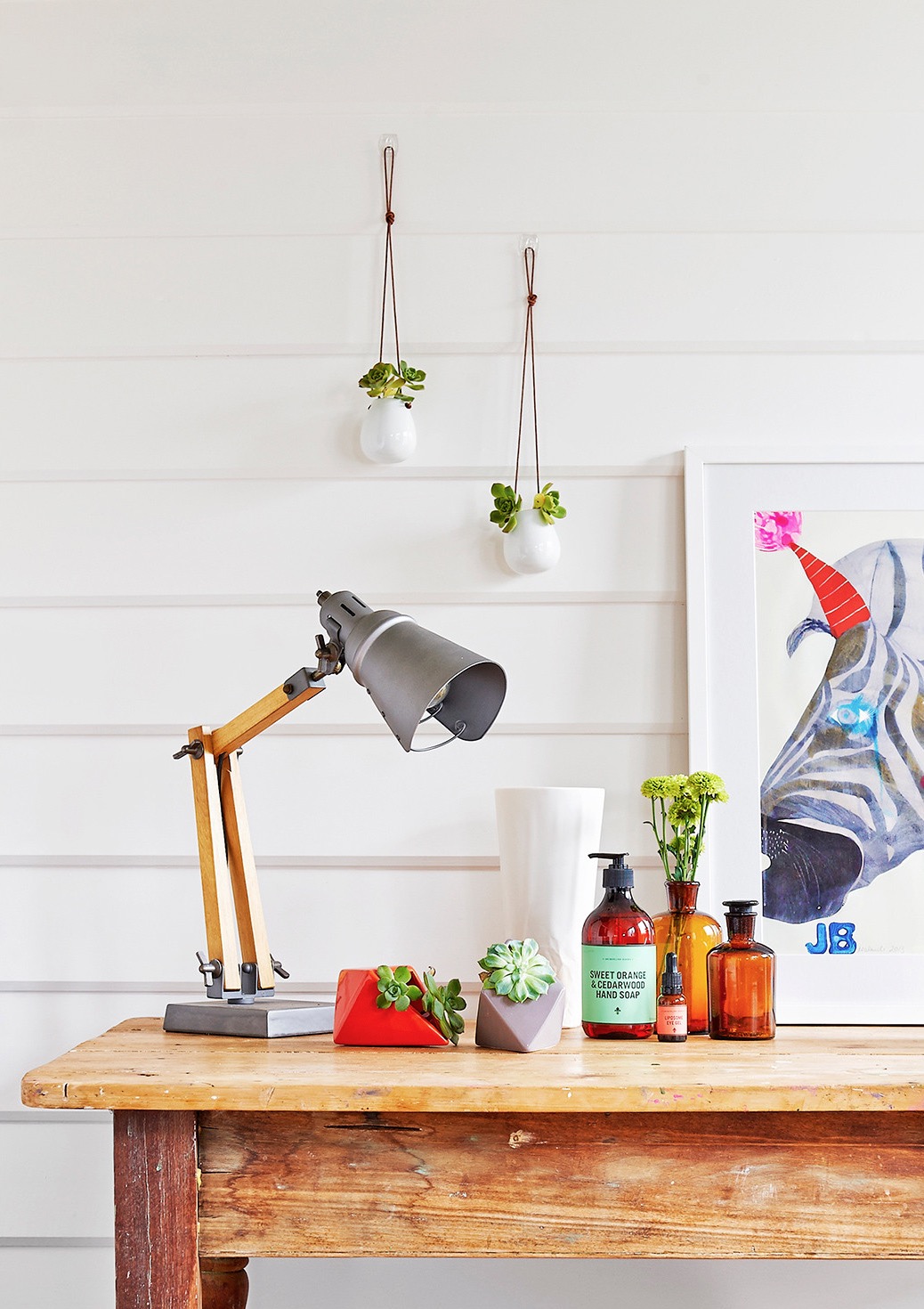
{Ceramic Diamond Planters on table and Petite hanging Vase on the wall, both by LoveHate and available at Cranmore Home}
Concrete jungle
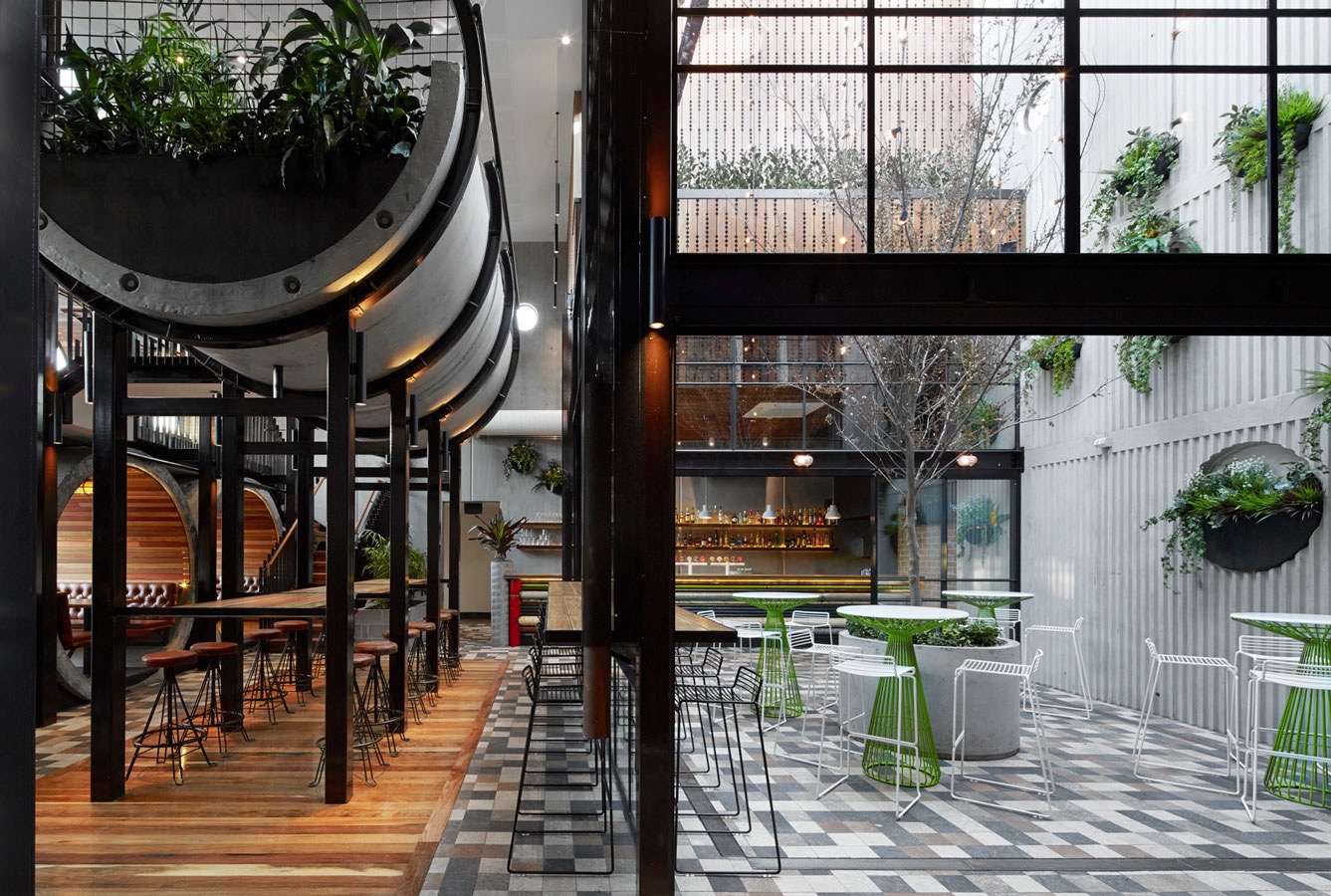
{Prahran Hotel interiors by Techné Architects}
Spoil someone… or yourself
Of course, if you can't help but soak up the spirit of giving, these are all available at good homewares stores around australia, to pick up in person. The boat has pretty much sailed on xmas shopping online, unless you want to give it to them next Christmas!
I'll list a few cool spots at the end to pick up a gift (in person) if you are still desperate to find that special something for someone (or yourself!).
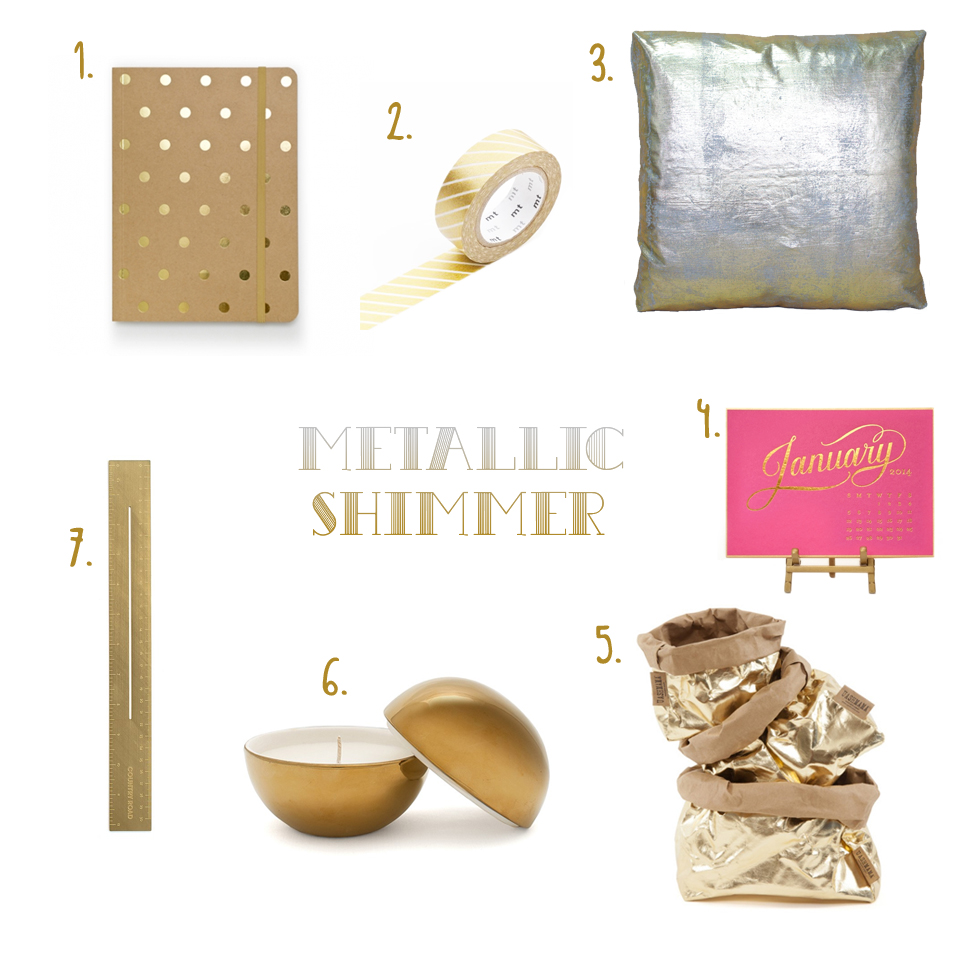
{ 1. Dot journal kraft, 2. Gold-striped Washi tape, 3. Metallic gold cushion, 4. 2014 Desk Calendar, 5. Uashmama metallic bags, 6. Pano candle, 7. Brass Ruler }
If you have left it until the last minute, you can still pick up a few freakin' fabulous finds, sure to make your last-minute grab go unnoticed. For seriously cool gifts, try the following:
Melbourne - The Super Cool in South Melbourne Markets or Doncaster, Spacecraft in Fitzroy.
Perth - Table Culture in Subiaco (I have my eye on a Jonathan Adler elephant teapot there!), Industriart in Bellevue, Pigeonhole in the city.
Sydney - PAD in Waterloo, Sibella Court's The Society Inc in Paddington.
Brisbane - Black & Spiro in New Farm
Adelaide - Council of Objects and A.Nouk both in Adelaide city
I'm afraid I have spent too much time abroad and not enough in our own wonderful country, so I'll have to explore and get back to you on the other cities, regional centres and towns around Oz. If you know of any hidden gems or must-see stores, please share them with us all in the comments below. Like we need more excuses to go shopping!!
xo Mo
![]()
Oh the Places You'll Go! Giveaway
I recently had a chat to designer Adina Levy of The Cumulus Factory about her new range. The Cumulus Factory designs and creates cushions, tote bags and textiles in Sydney, Australia. She has teamed up with Brisbane Photographer Kristina Childs to create a collection of photographic cushions, 'Oh The Places You'll Go'. It struck a chord with me. Firstly, I love almost all creative homewares, I love textiles, I love photography and I love, love, love cushions (Just ask my husband!) Secondly, I had just had my own tropical adventures so the subject matter took me straight back to the crystal waters of Kota Kinabalu. Sigh!
So while I sift and sort through all my photos from the trip away so I can bring you highlights of each location, enjoy the beauty of the 'Oh The Places You'll Go' range and a quick Q&A with Adina.
(P.S. Who doesn't love all this social media for putting you in contact with people you would just never have met in your own little bubble of the world?!)
Also, as a bonus, Adina is graciously giving one lucky reader their choice of the 'Oh The Places You'll Go' photographic images as an A4 print. Check out the end of this post for competition details. For everyone else, head on over to their Kickstarter page to grab yourself a cushion (or four) before the deadline closes. The cushion covers are available for pre-order until 4th December 2013, with delivery in time for Christmas for Australian orders. I still can't decide between the 'Juliet' and the 'On the water' designs - with only a few days left!
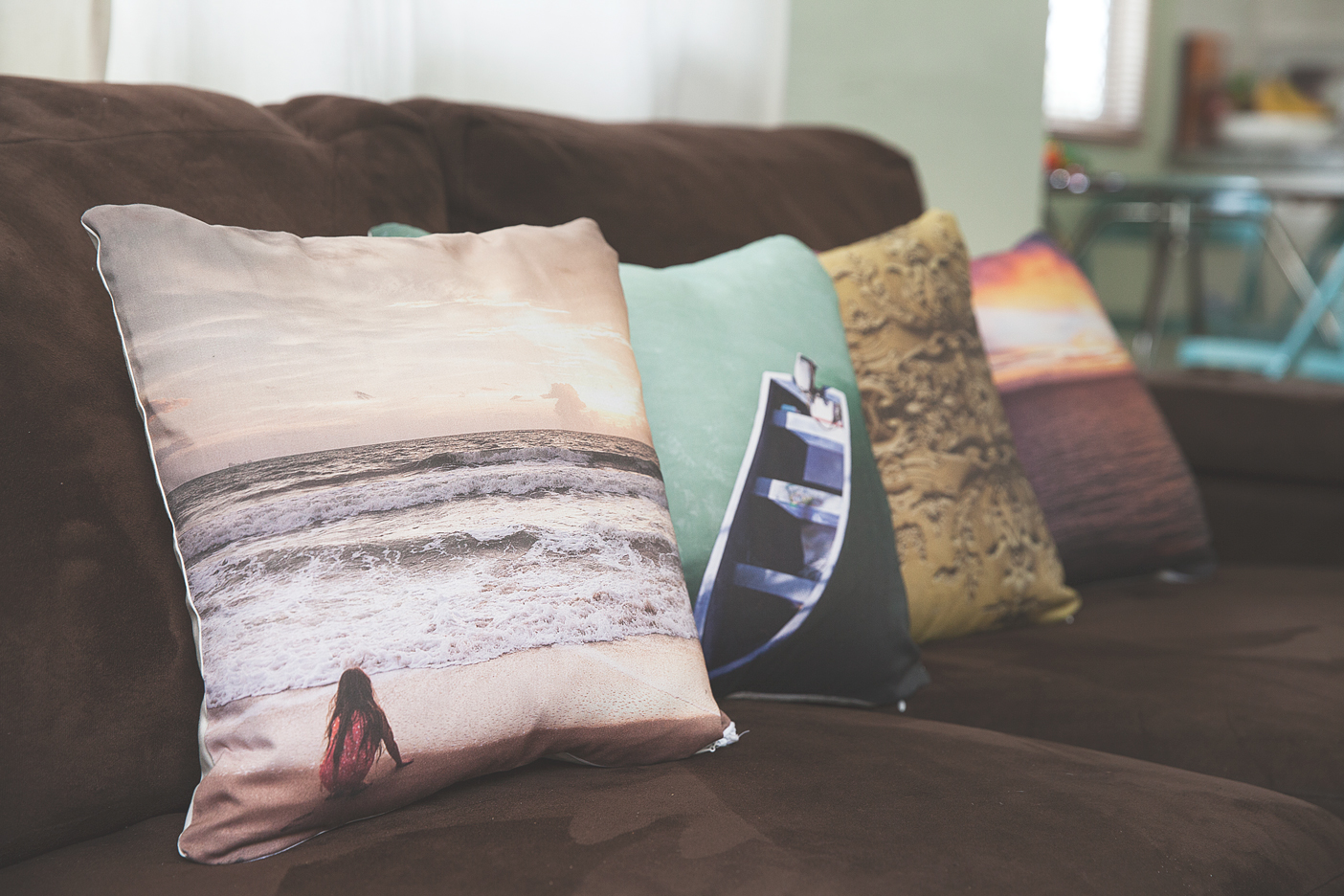
Nautical dreams
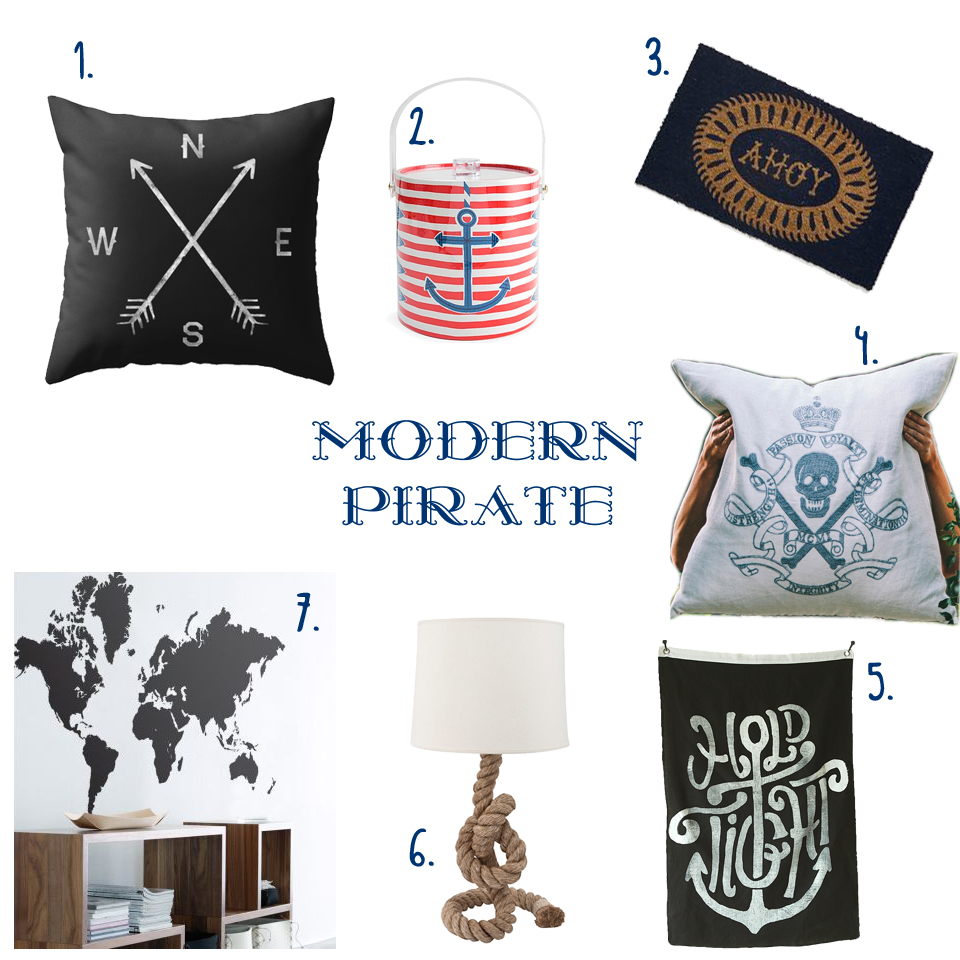
{ 1. Compass cushion, 2. Côte d'Azur Ice bucket, 3. Ahoy Door Mat, 4. Skull & Crossbones Cushion, 5. Hold Tight wall flag, 6. Pier Rope Table lamp, 7. World Map Sticker }
Melbourne Life Instyle 2013
Last week’s Melbourne Life Instyle event was set inside Melbourne’s beautiful Royal Exhibition building. I had been to events here before but never have I seen it so crammed full of designer goodies. I swear they somehow increased it to twice the size than the last time I was there - and I had the blisters and aching calves to prove it!
Unfortunately, my BFF and I were so caught up dragging each other between stands, squealing (yes, big girl squealing!) and jumping on the spot in excitement that I completely forgot to take any onsite pix. No excuse, but, well, we were basically sprinting between stands since they were all so beautiful and we only had a few hours away from kids in which to see it all. Although if you ask our wonderful husbands, we were gone much longer than anticipated! I may have to do another post on some of the best designs because we saw them pre-release and I prefer to let the actual designers launch their products (and not get in any trouble - no-one likes a PO’d artist!)
Here are some of my favourite stands from the show and their pretty pretty wares.
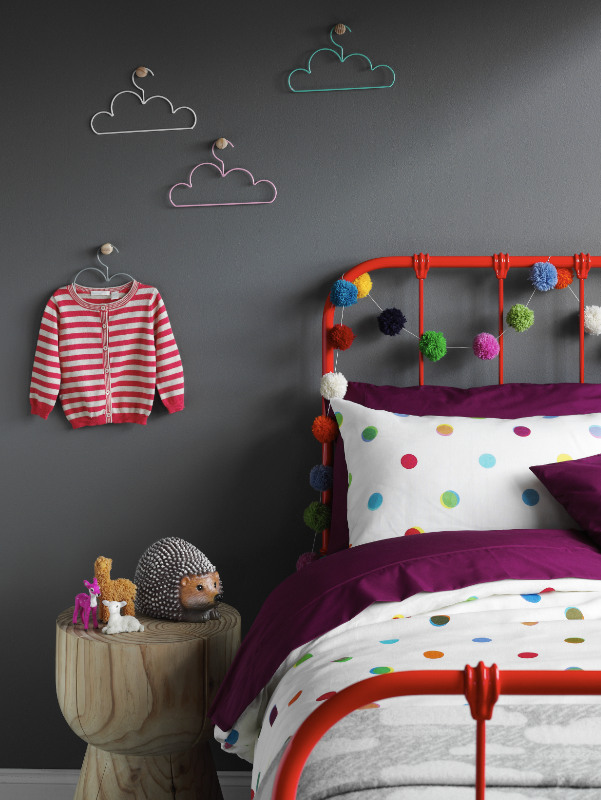
{Cloud coat hangers, Pom Pom garland and furry animals by Down to the Woods. Who wouldn’t want this entire setup for a cute little girls room?}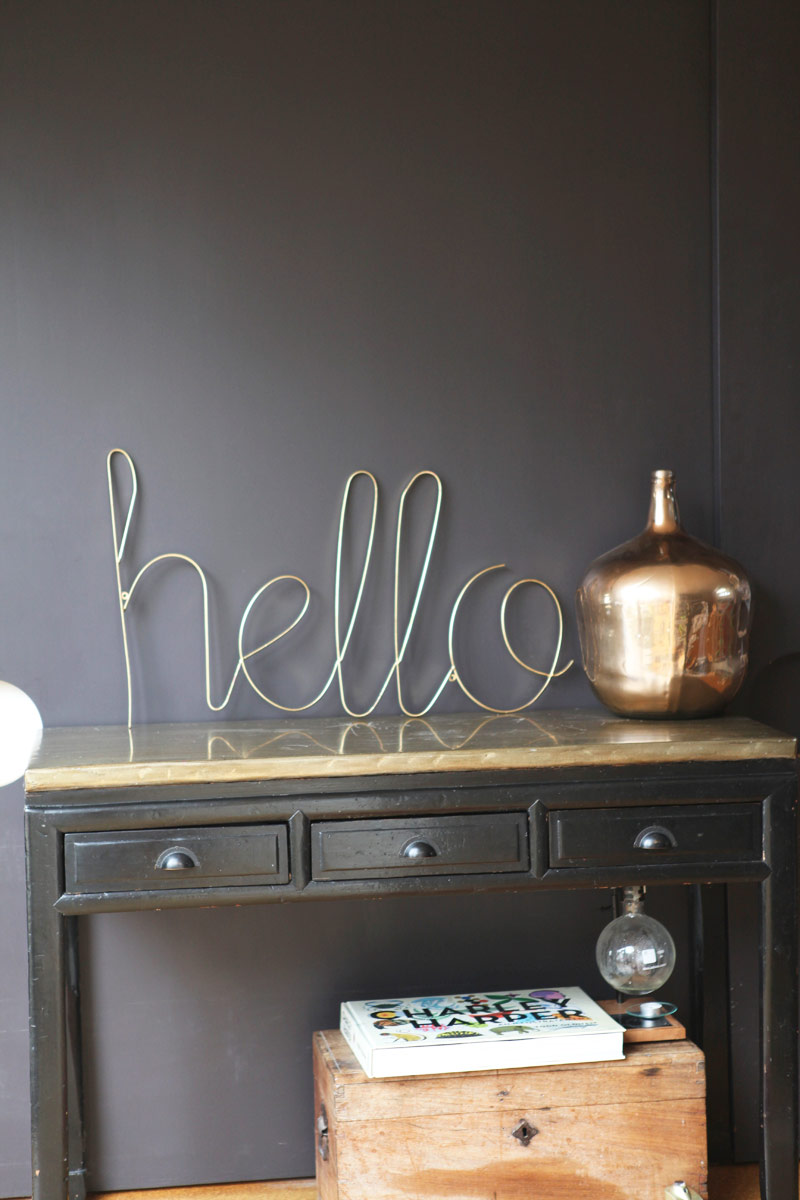
{Hello sign in limited edition Gold by Down to the Woods for some fun glamour}
Melbourne Decoration + Design 2013
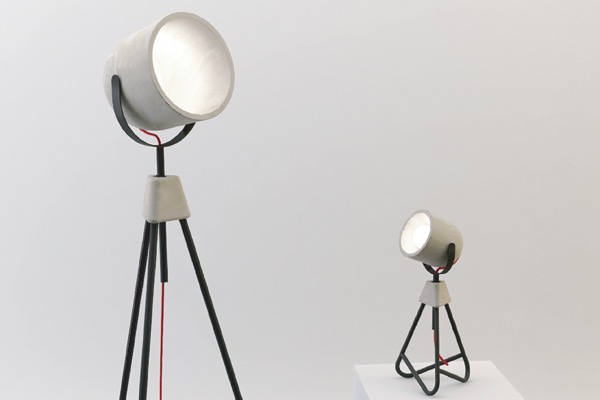
{Paul Townsin’s Me + Me Too Lamps, made of moulded concrete and so, so beautiful in person}
Vertical Green #2
I have been through some of the benefits of green walls with some examples previously, here, but since there have been so many fantastic examples of late, I felt the need to give you all a second helping of green delights.
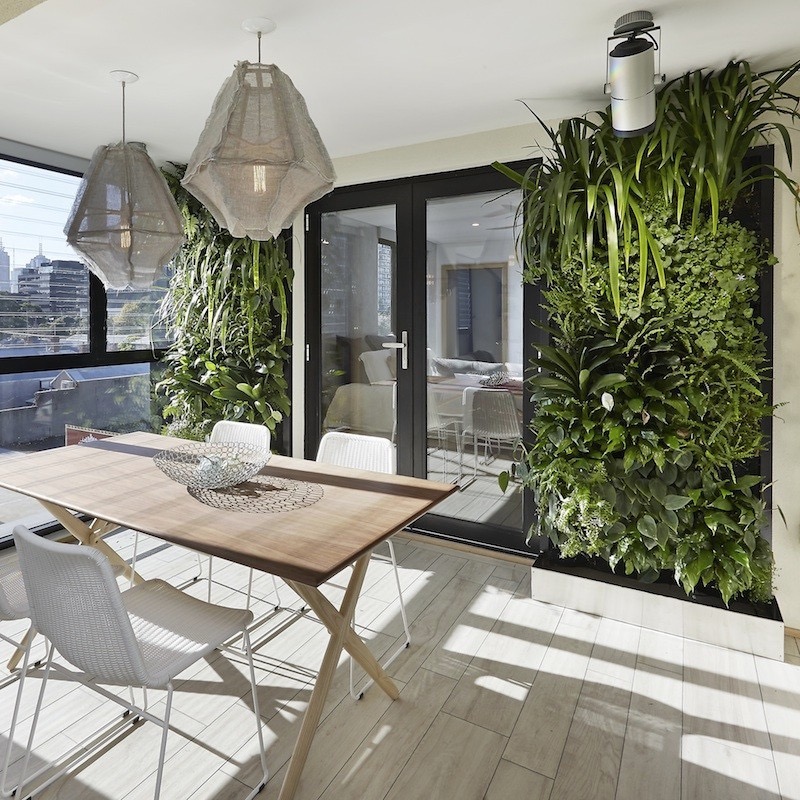
{The Florafelt F12 Greenwall growing panel by Fytogreen Australia as used in Kim & Matt's outdoor space on The Block Sky High 2013. The panels are made from 100% recycled PET plastic felt and are available from The Block Shop}
Spotlight on Australian Designers | Flynn Talbot
Latitude is a fine and intricate design that allows you to customise its use and direction for indirect, uplighting, downlighting, or spotlighting. After seeing these in person here, I had to add a few teal Latitude lights to my dream home wish list, ok, and maybe a white and black one too!
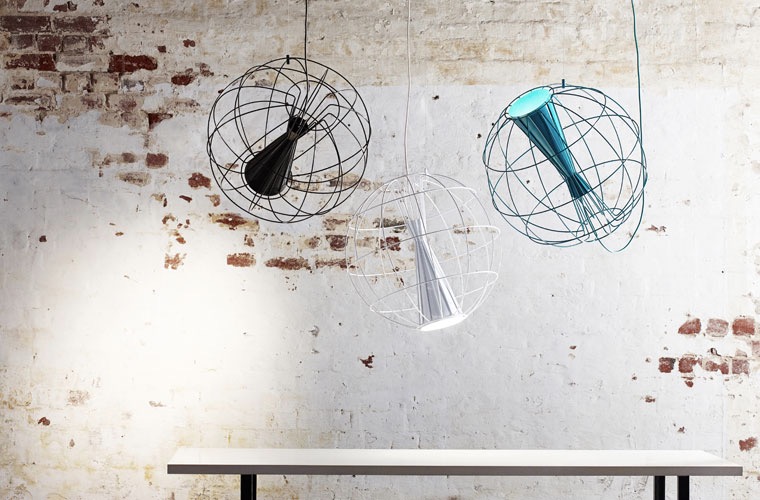
{Suspended Latitude lighting by Flynn Talbot Studio allows you to customise its use and direction}
DesignEX 13
The Hives exhibition was the stand-out for me with its gorgeous collaborative pieces. “When designers, interdisciplinary practitioners and leading industrial enterprises put their heads together, the results can be exciting, unexpected and intriguing. Curator Anne Maree-Sargeant returns the popular Hives exhibit to designEX 2013 with a highly considered display of products that bring together covetable objects from visionaries and brands under the themes of Innovation and Collaboration”.
My favourite for years has been the WebLight by Design By Them (along with everything else they do!). I fell in love with the gentle image of the aptly-named wispy-looking light set amongst a bright green forrest on their webpage years ago. “WebLight is the result of an exploration into the potential possibilities of reusing plastic bags. Made from recycled content, each WebLight is individually hand made and features an intricate pattern of texture and holes that are the direct result of its unique forming process.”
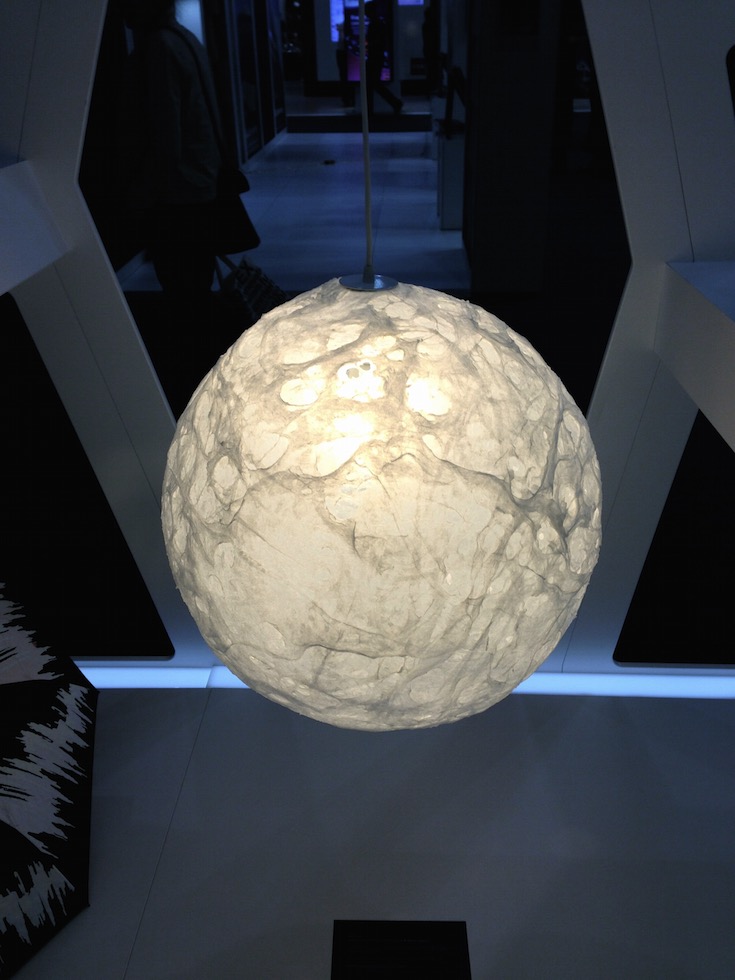
{Weblight by Design By Them}
Another creation I was looking forward to seeing in person was the precise Hoshigame by Artemide. Developed with Japanese fashion designer, Issey Miyake, the sustainably designed, foldable lampshade explores the intersection of creativity and mathematics. Made from fabric derived from recycled PET bottles, “Miyake's unique folding technology allows a single piece of fabric in a flat 2D shape to be unfolded into a 3D shade of statuesque form. The structure of the recycled material, together with an additional surface treatment allows 'Hoshigame' to perfectly keep its shape without the need for an internal frame, and to be stored flat when not in use and then re-shaped when needed.” Although smaller than I expected, it was still a thing of beauty.
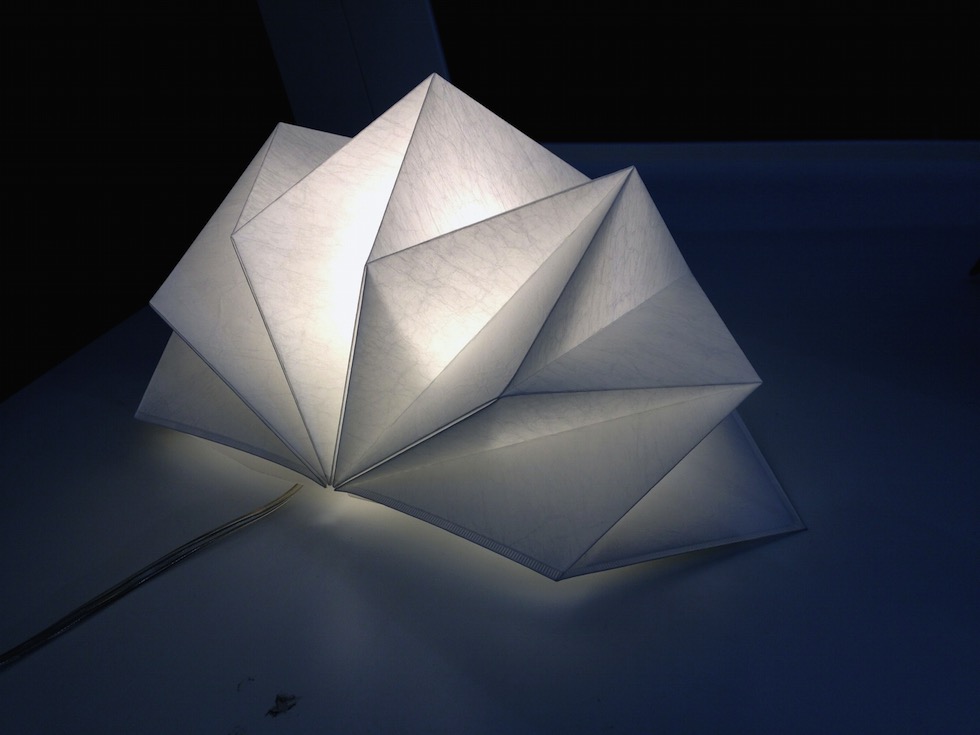
{Hoshigame by Artemide + Issey Miyake}
Here are a few other highlights from the Hives exhibition and lots more from the show.
Orange Brights
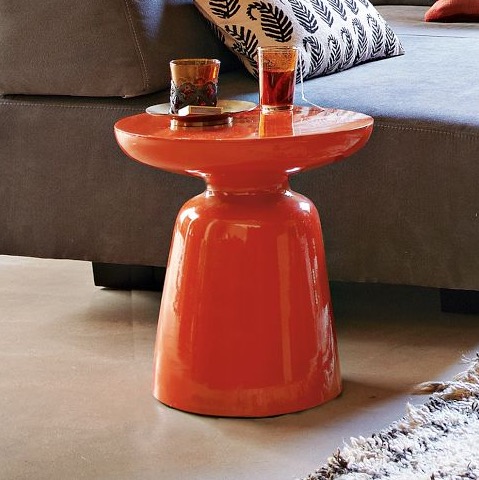
{For a bright statement piece, The Martini side table in Persimmon from West Elm}
When highlighting orange, I couldn’t go past Greg Natale’s stunning Chevron wallpaper in Burnt Mandarin. I know I harp on about his products, but why not when they are just so special. Read on for more beautiful, bright orange delights!
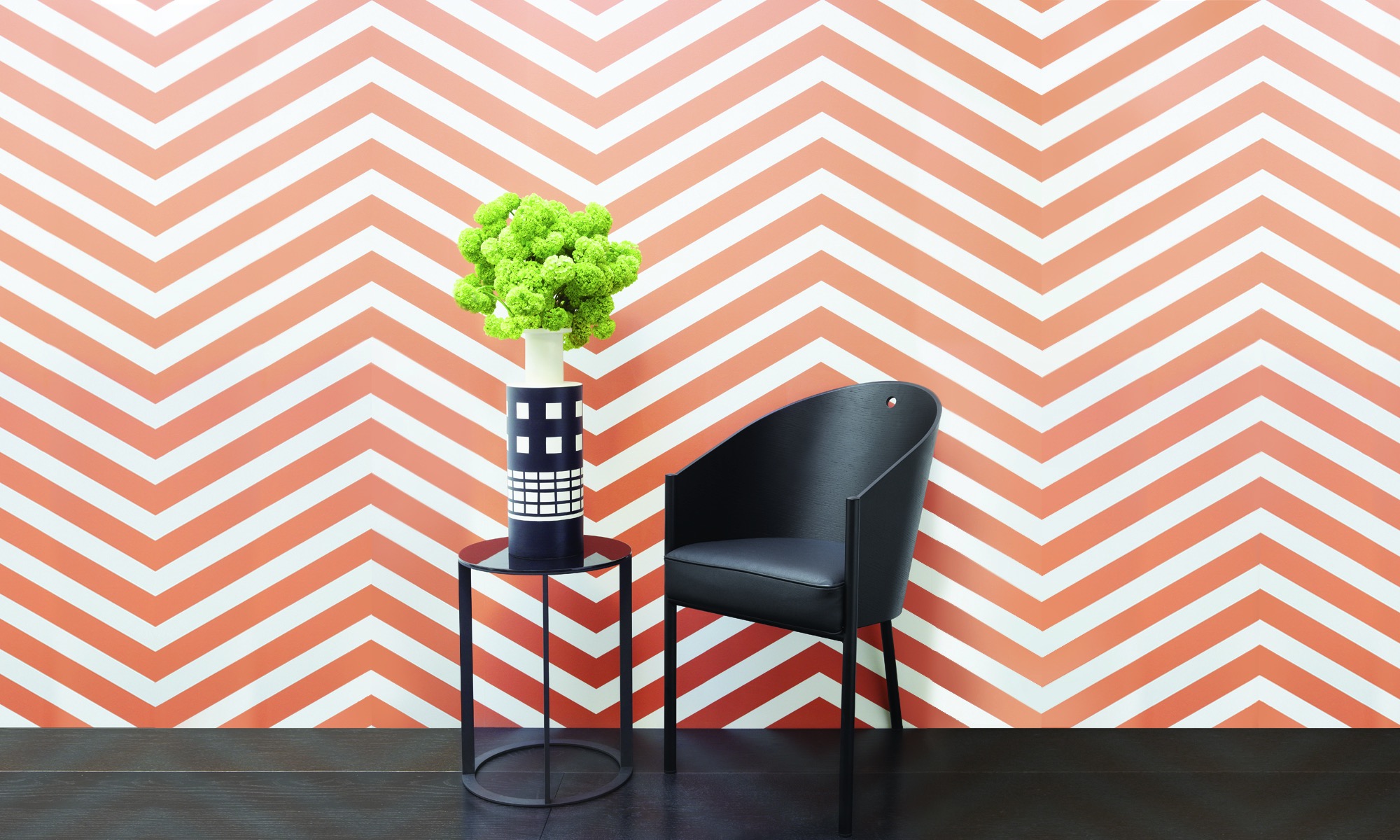
{Greg Natale’s stunning Chevron wallpaper in Burnt Mandarin through Porter’s Paints}
Sydney Decoration + Design 2013 - Part 3
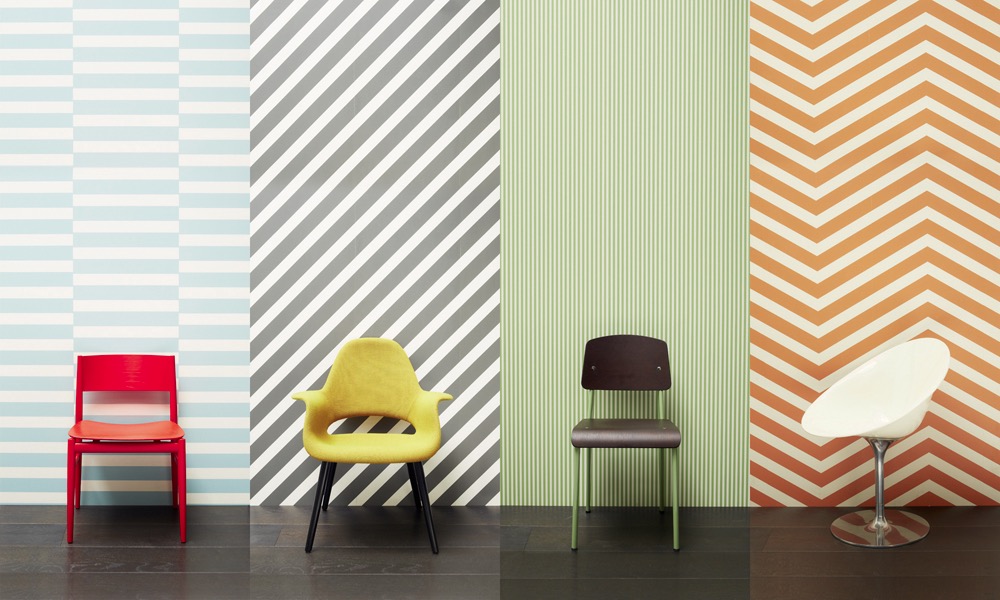
{Greg Natale’s Wallpaper range for Porter’s Paints}
Greg’s seminar took us on a journey starting back with his inspiration as a child and knowing quite early on what he wanted to be and do.
Sydney Decoration + Design 2013 - Part 2
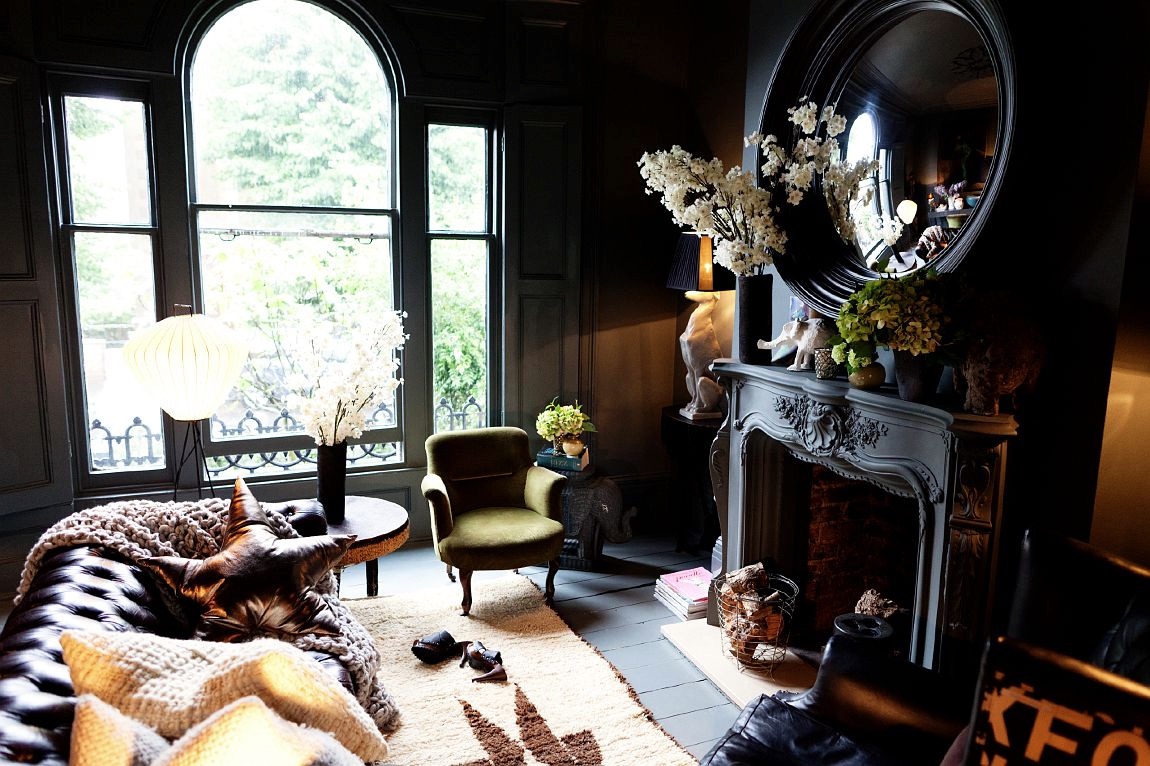
{Abigail’s own lounge. Dark, inky palette brightened with multiple light points. Source}
The queen of eclecticism and dark, moody interiors, Abigail Ahern, was over from the UK in her own whirlwind Sydney sojourn. Her seminar drifted through her style guides and tricks of the trade, complemented by spectacular imagery. These spaces, tips and tricks are all summarising beautifully in her book.
Sydney Decoration + Design 2013 - Part 1
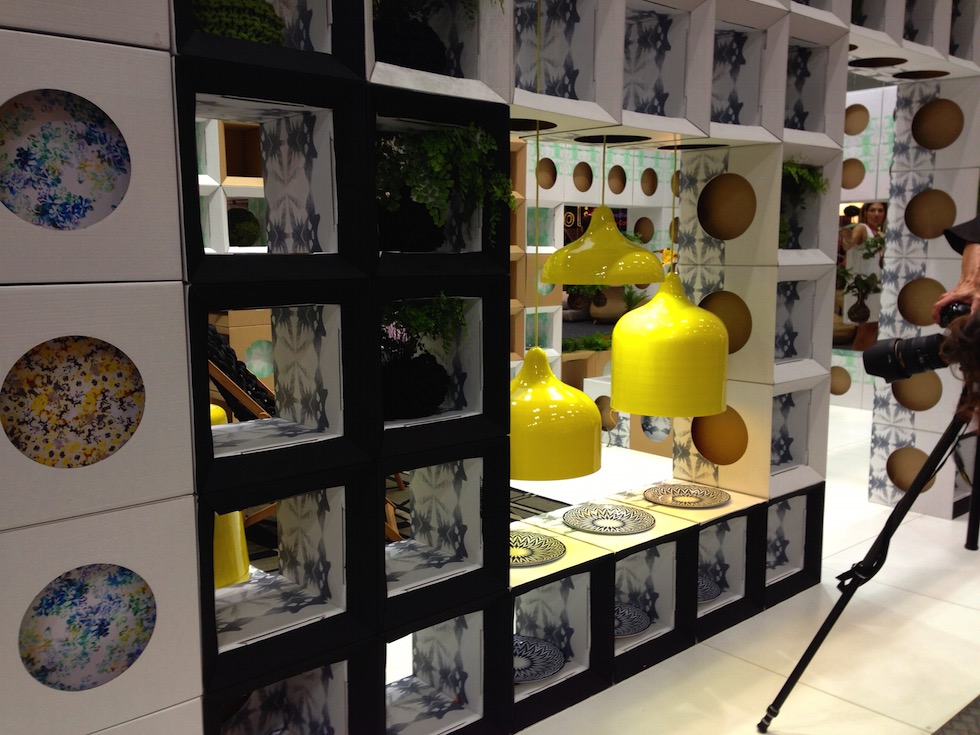
{Popper pendant lights, Designed by Andre Hnatojko}
Unfortunately, I felt like I had seen a lot of the products on display before (the Melbourne D+D 2012 wasn’t actually that long ago), but there were still a few notable pieces to be found. Yellow and bright neons featured heavily again this show. The Popper pendant lights by Andre Hnatojko below were even better in person than the many images I had pinned before.
Decoration + Design
Just a quick note to let you know that I’m off to Sydney tomorrow to catch up with friends and colleagues as well as take in the sights at Decoration+Design.
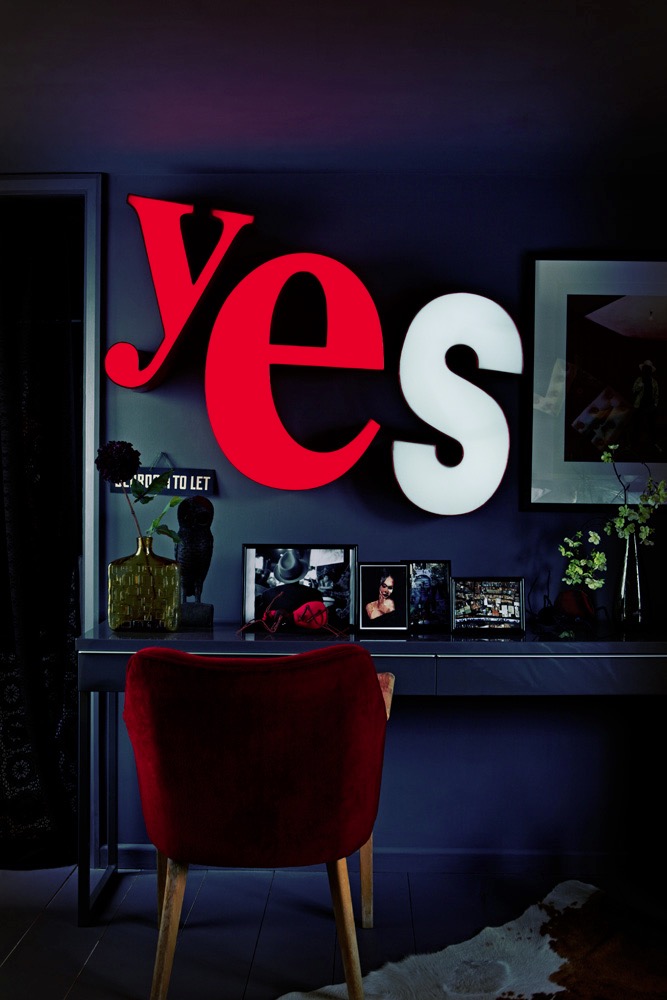
{Atelier Abigail Ahern. Image from her seriously cool blog}
Super excited about the seminars by Abigail Ahern and Greg Natale. Here’s a sneak peak at their work…
Ruby ruby ruby ruby!
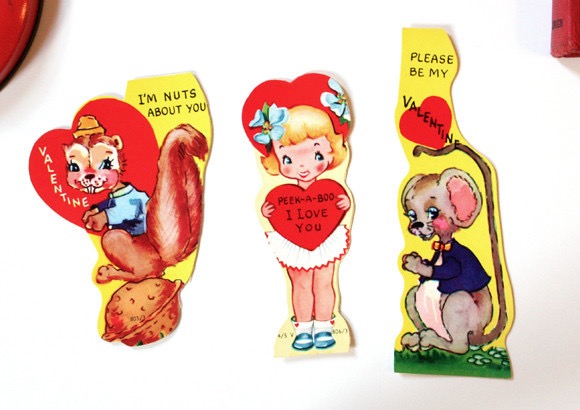
{Vintage Valentine’s Day cards, Vintage & Nostalgia Co.}
So to get in the spirit of V-day, I am sharing a bunch of my favourite red and pink products-n-pics to get you in the mood, whether you celebrate valentines day or just want a spicy boost to life. Ruby, crimson, cherry, blood, fire engine, imperial, evil-queen apple, fuchsia, magenta, rust, salmon and all the Pantones in between, whatever your shade of choice, hopefully there is something here to tickle your fancy.
Australiana
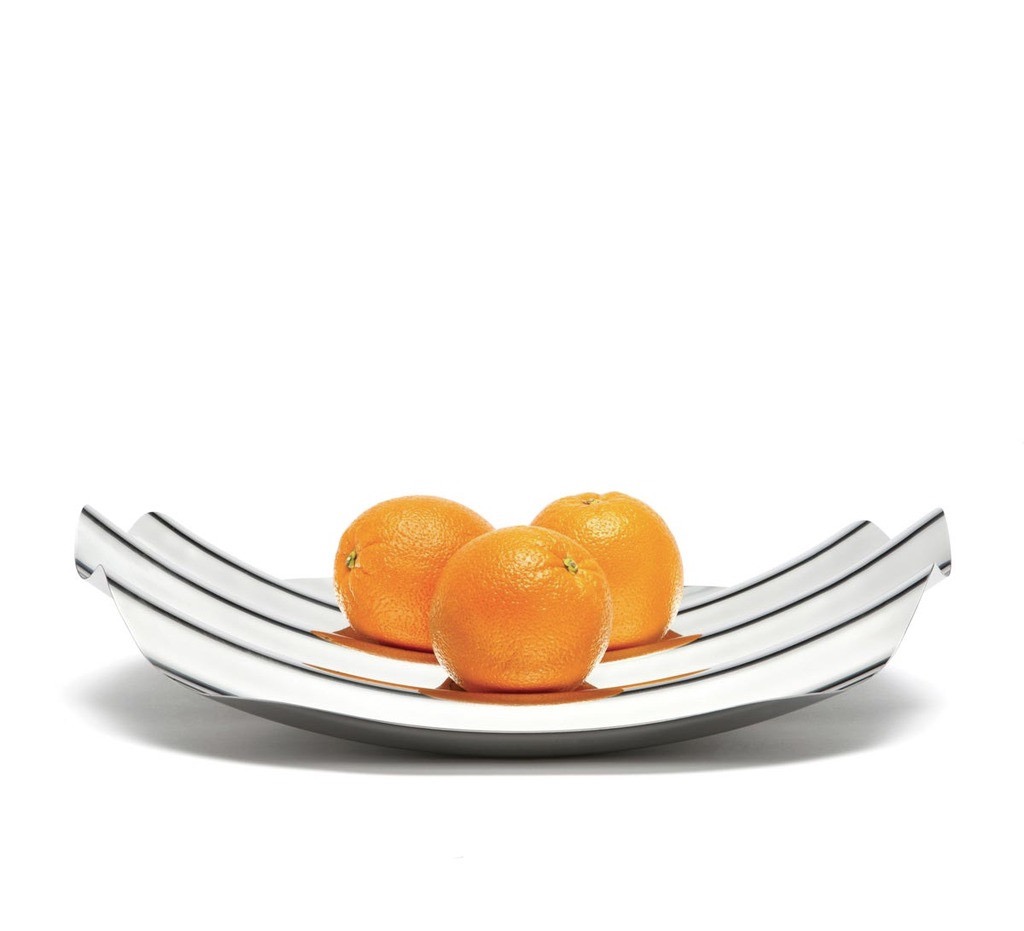
{Corro Bowl from Design By Them}
Although I am sure I have shown you this before, I still abso love the Corro Bowl from Sydney-based design collective, Design By Them. Distinctly Australian, it is formed from polished corrugated stainless steel, synonymous with both rural and contemporary Australian architectural vernacular. There aren’t many of their products that I don’t lust after.
READ MORE >>>Industriart
“The idea started initially as an outlet for the many and varied things that my husband and I have collected over many years. However, for two hoarders, it is difficult to part with all your treasures at once, so the concept then became a shop of 'Pure Indulgence' selling only things that we like - retro, vintage, new, serious and not-so serious.”
Make sure you get on over and check out the wonders (and bargains!) ASAP. I have my eye on more than a few of the furniture items and eclectic baubles in the front room and that cool secret back area. I can’t wait for the next Perth trip to do some real damage!
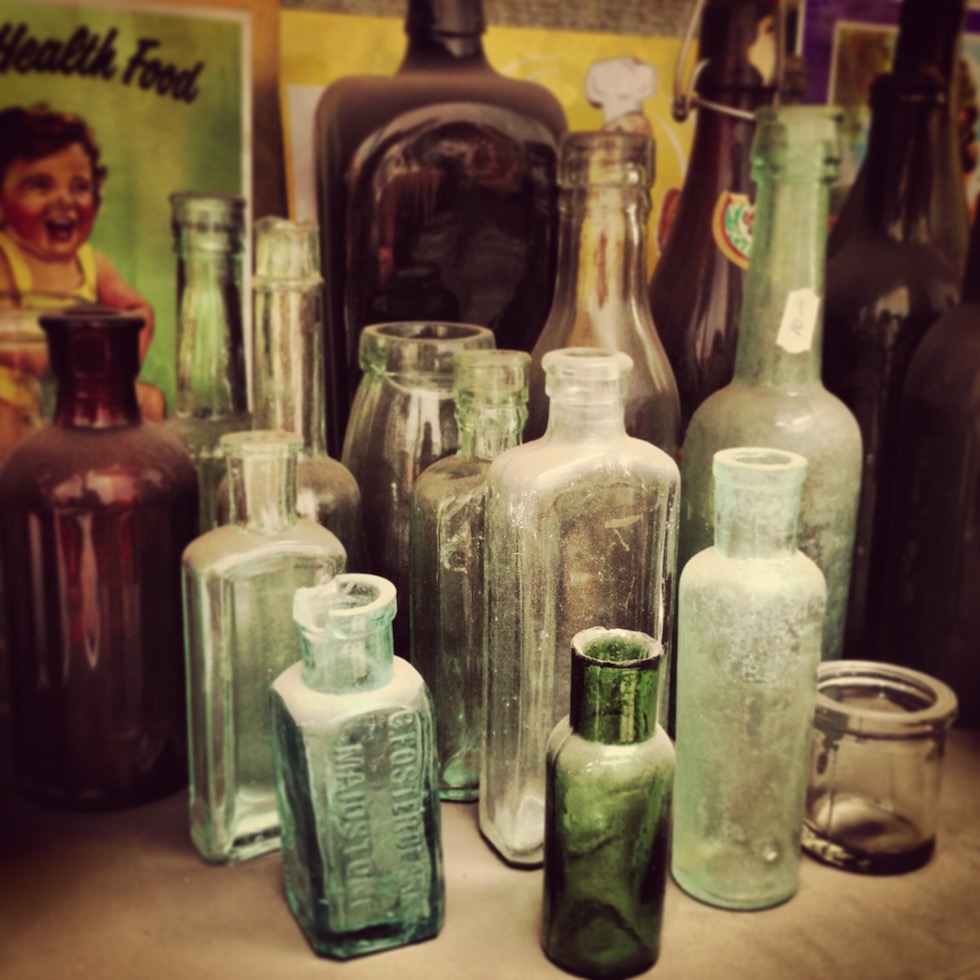
{Vintage glass treasures. Some of these are now in my personal collection}
Emerging Designers

P.S. Don’t forget, its a members only website, so sign up and expect to get blown away by beautiful designs and sales straight to your inbox.
xo Romona
![]()
The Fine Design Market
I had intended to share this with you right after getting home from it, however the week just sped past. So, it’s a little late, but here we go.
On Sunday (13 Jan) I had a pleasant (but pricey) surprise. A wealth of local design talents with plentiful, purchasable pretties, of which I did readily partake. The Fine Design Market, held every second Sunday of the month, was right there in my own backyard (almost), and I only just discovered it. A suggestion from a friend separated only by a day from seeing a large sign on the side of the road.
A venture by the Manningham City Council at the new MC² (Manningham City Square) in Doncaster, in Melbourne’s eastern suburbs, aims to showcase new independent design and arts featuring Australian made and designed products. Their mission is "to support both emerging and established designers and artists by providing a platform to showcase their quality work and help them to connect with their audience". Good on them and lucky us!
The new Municipal Building hosts the market stalls on its high, monumental back parade. I was surprised to see such stunning local talent (I know, very bad of me to assume that it would be a disappointment).
I’ll highlight a few of my favourites below (so good I purchased them), and you will have to go along to get a look at the other goodies yourself. Yes, mainly because I was so giddy with retail therapy while I was there that I forgot to take any pictures.
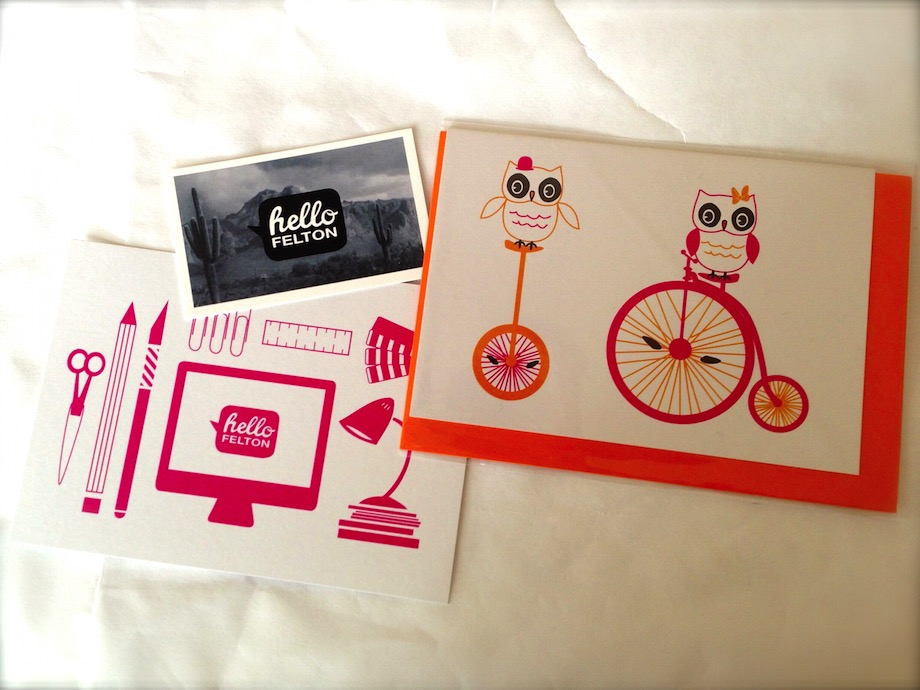
{Hello Felton are a graphic design company with quirky and colourful cards, prints and paper artwork. I love the nice little touch of vintage recipes on the back of their business postcards}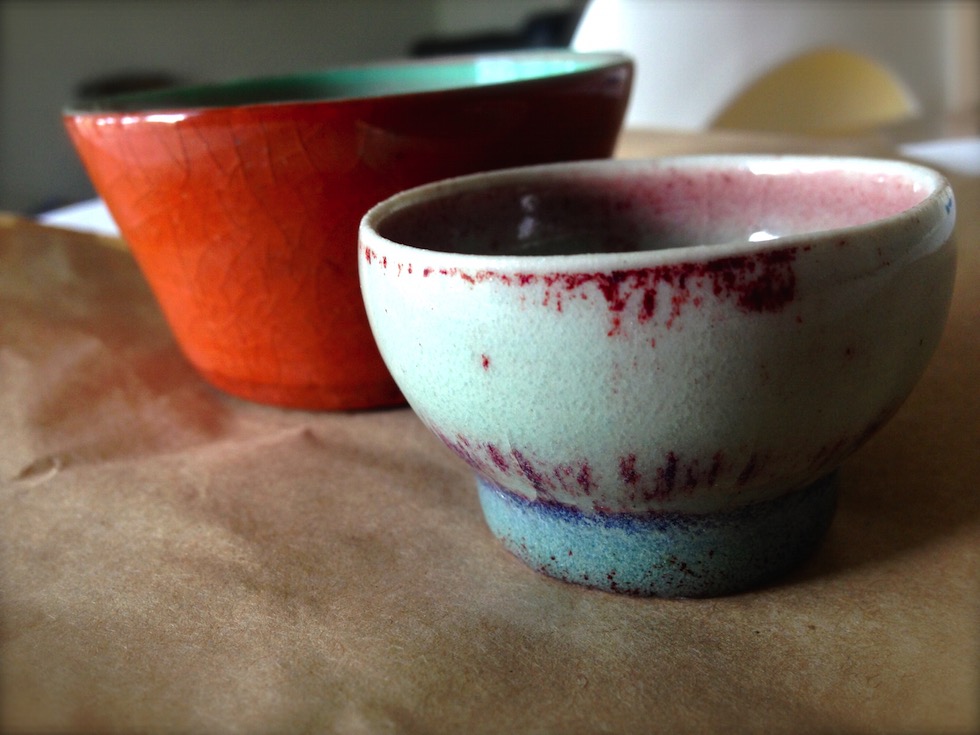
{Hand-made ceramics. Colours to lust over}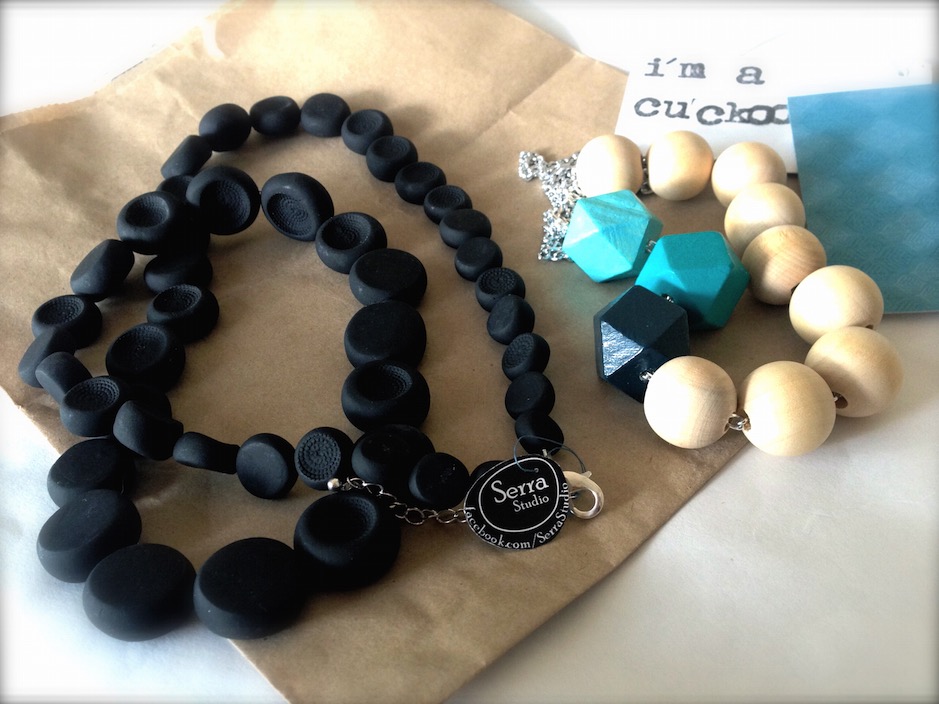
{Gorgeous hand-made statement necklaces by Serra Studio (left) and Miss Emilie (right)}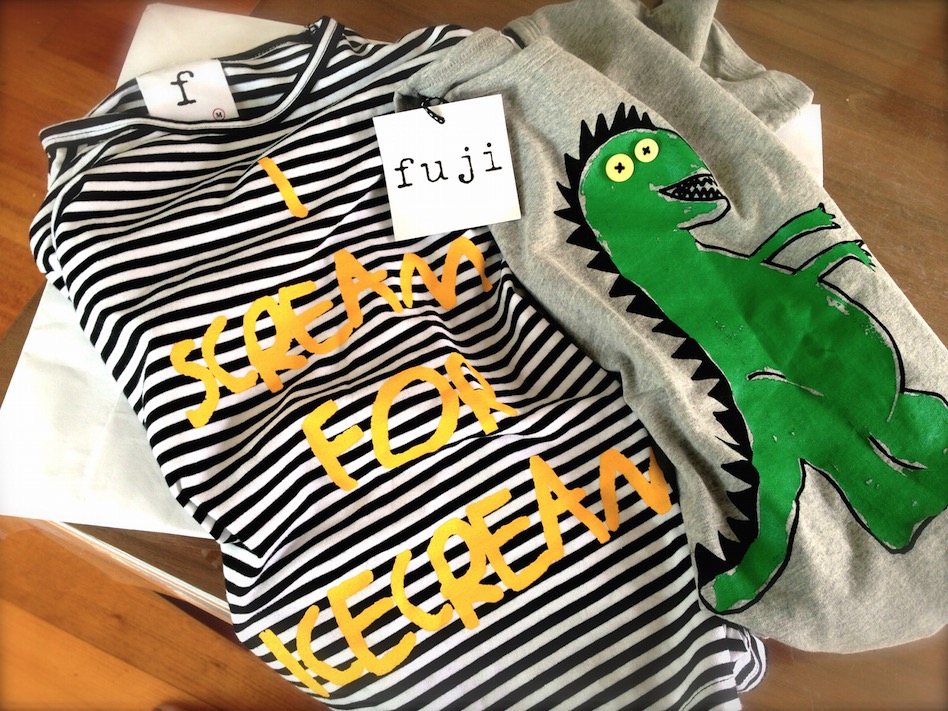
{Super cute t-shirts for my boys by Fuji kids by Fujinella}
I think I’ll be going back early next time to check out some Jude fashion and Bird Meets Bliss screen-printings. Oooo, and maybe a print from the gorgeous Minka Svarcs too!
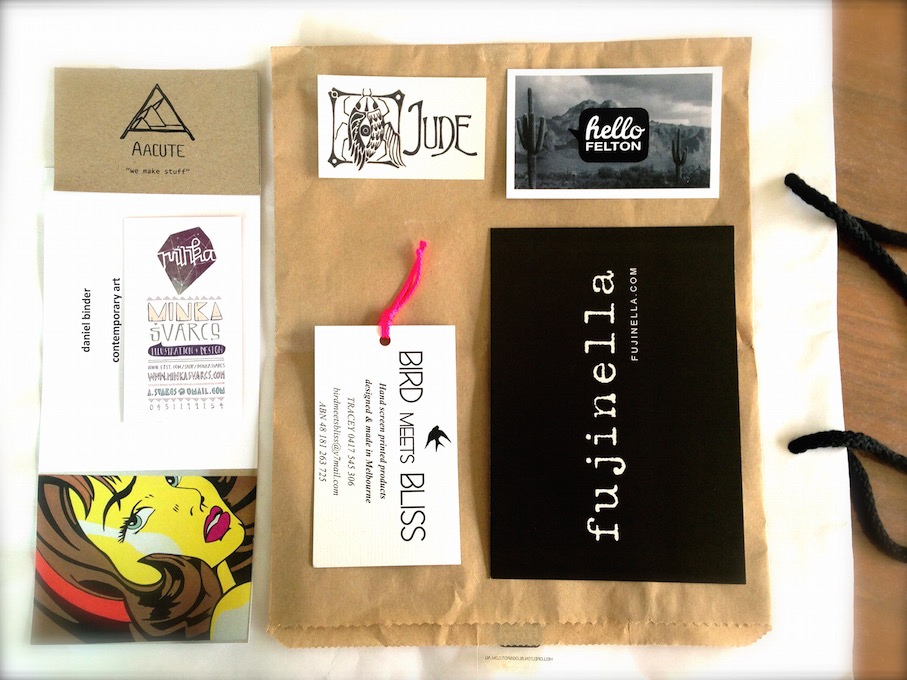
The next one is on Sunday, 10th February 2013, and I strongly suggest you get along. I was informed that half the designers weren’t in attendance, probably still on holiday-mode like myself, and it should be even bigger, brighter and better next time. Get along - you won’t be disappointed!
xo Romona
![]()
Spotlight on Australian Designers | Christopher Boots
An added bonus, his projects are all hand made right here in Melbourne.
Below are a few of my favourite pieces, with many more on his website.
Like a glammed-up molecular model, BCAA shines with elemental simplicity. It reminds me of a simplified, clean-lined sputnik chandelier. I can picture it surrounded by Jonathan Adler furniture and would love this in shiny nickel in a grand bedroom setting.
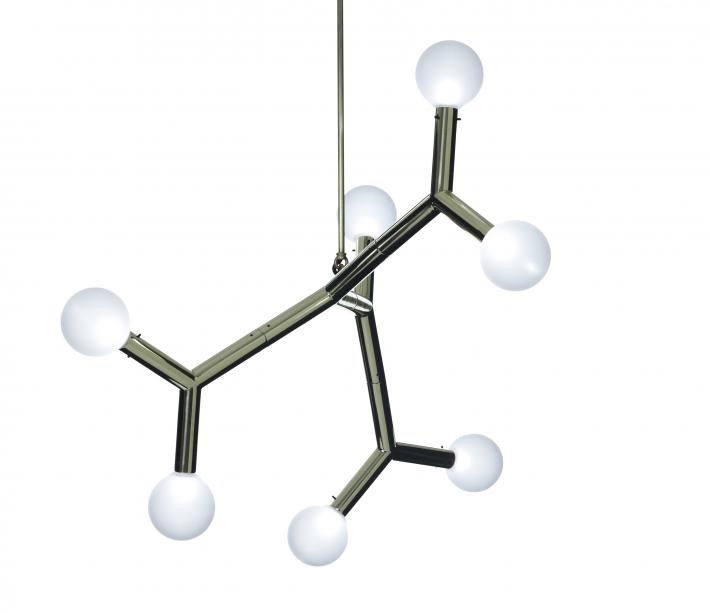
{BCAA}
The impressive geometric form of Orp reminds me of impossible triangles and technical drawing classes on perspective. The large 1.5m long glowing pendant would create a stunning talking point for any high-ceilinged foyer or warehouse space, or as a low-hung sculpture on display.
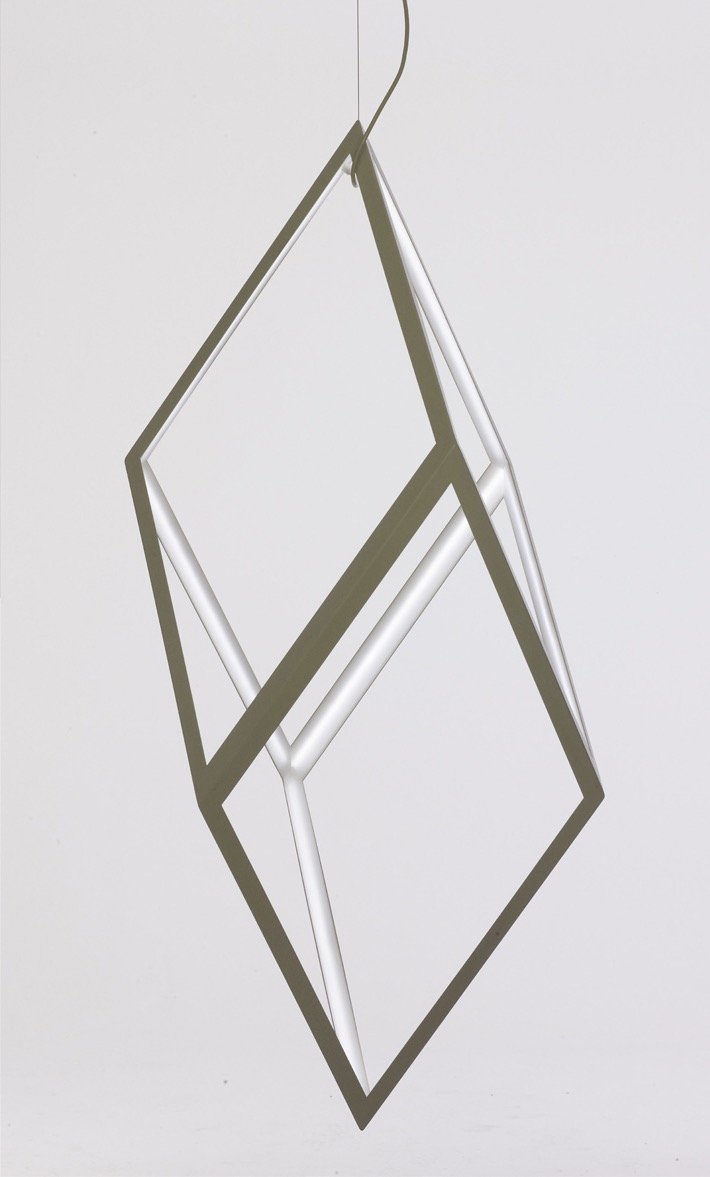
{Orp}
The Phasmida is a bronzed and gleaming arm, like a reaching branch or delicate stick insect sitting lightly in the space.
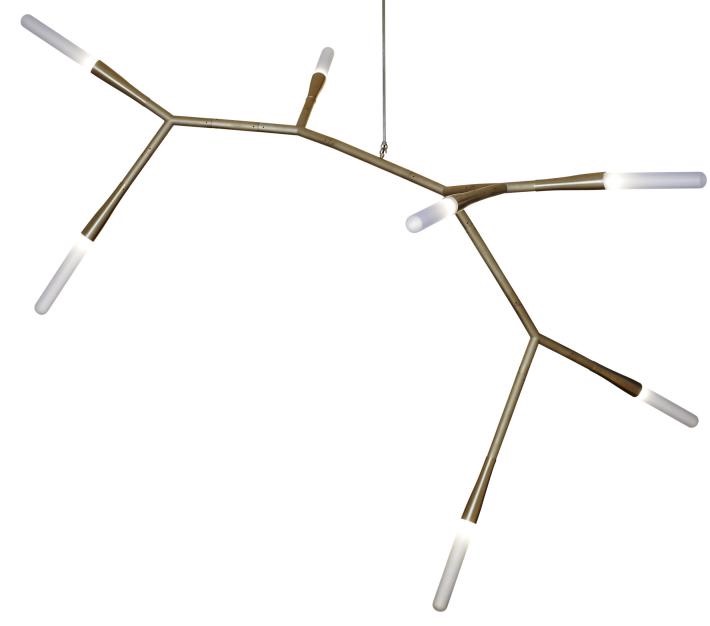
{Phasmida}
Quartz crystal, copper and gold form this stunning piece of architectural jewellery. Promethius III is very decadent and very luxe, without taking over an interior space.
Featured in the DQ Collective space at Saturday InDesign, Bucky is a thick, bold and black eye-catcher, like using a fat Artline texta on butter paper.
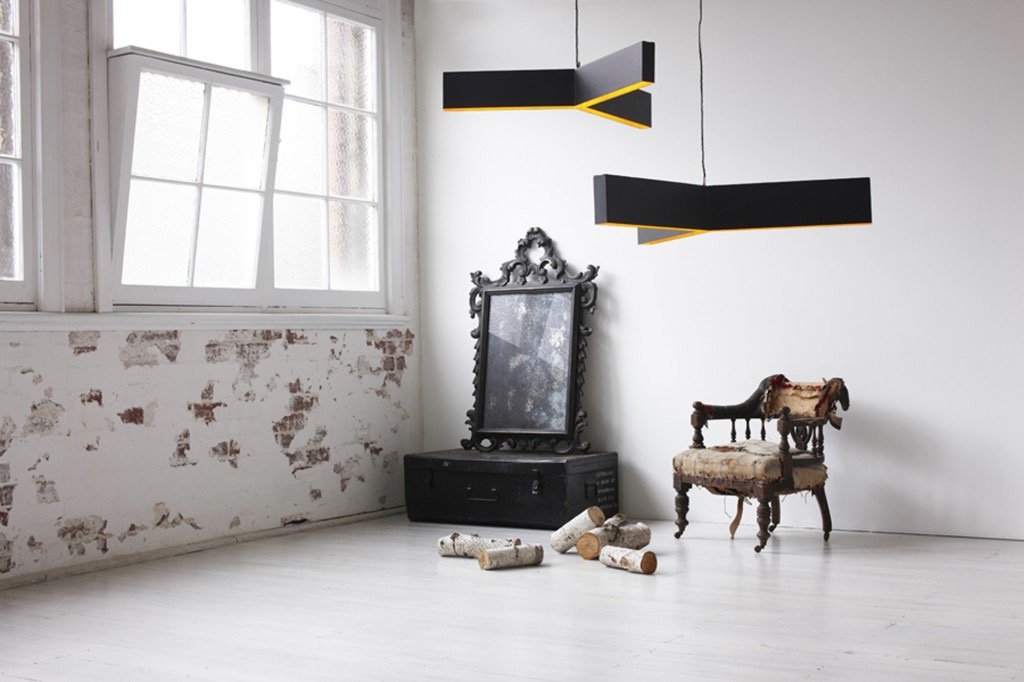
{Bucky}
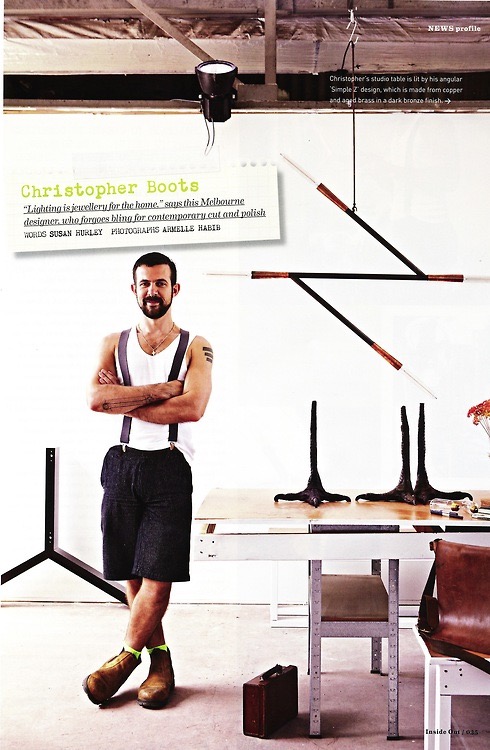
{His feature in Inside Out Magazine May/June 2012}
Spotlight on Australian Designers | Catherine Martin
Catherine Martin really needs no introduction. Costume Designer. Production Designer. Set Designer. Art Director. Oscar, AFI, BAFTA and Tony Award winner. Wife to the equally talented Baz Luhrmann. Mum. This chick does it all!
As if that wasn’t enough, design collaborations are now a regular occurrence for her, in the form of wallpapers for Porter’s Paints, rugs for Designer Rugs, textiles and bedding through Anthropologie and I’m sure the list will continue for this extremely talented Australian.
I had to think long and hard about which were my favourite pieces of Catherine’s. I could easily put down every rug in her multiple collections, and the majority of her wallpapers, but have forced myself to narrow it down to just a few.
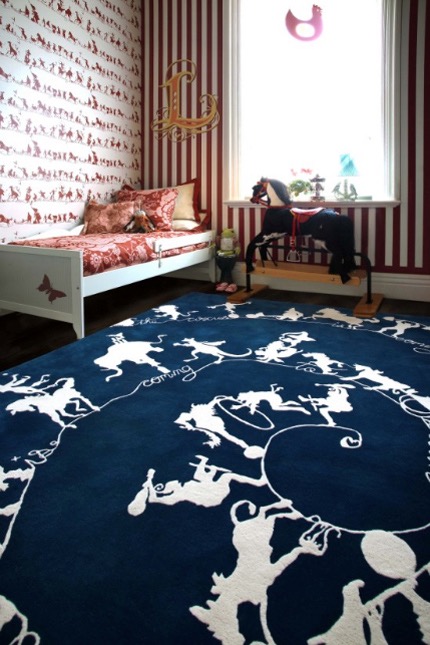
{Circus Silhouettes by Catherine Martin. Rug for Designer Rugs. Wallpaper for Porter’s Paints}
The first should be one that I was coveting for years (in preparation of my first baby’s room, while pregnant). Expectedly highly theatrical, the navy Circus Silhouettes would have been a dramatic and stylish addition to my baby boy’s room, encouraging movement and fun. Of course, budget and the fact that I would HATE to get any vomit or other baby-nasties on this beauty ceased the purchase, but its still on the ‘One-Day’ list - I think the energy and whimsy in this is ageless and definitely is not restricted to kids rooms. The walls in the image above also feature her complementing design for Porter’s Paints.
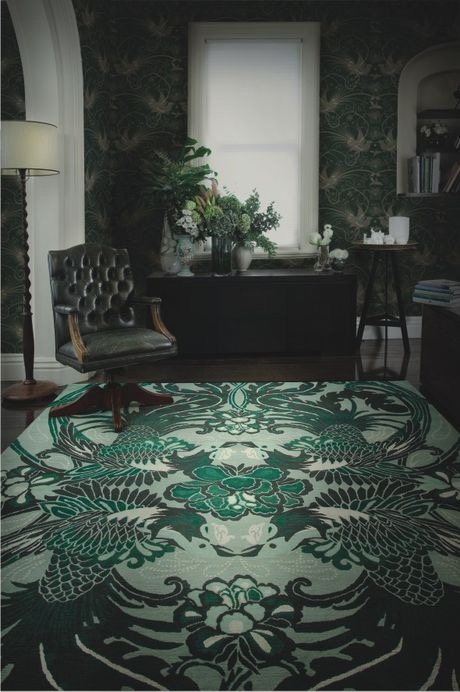
{Night Bird rug by Catherine Martin for Designer Rugs}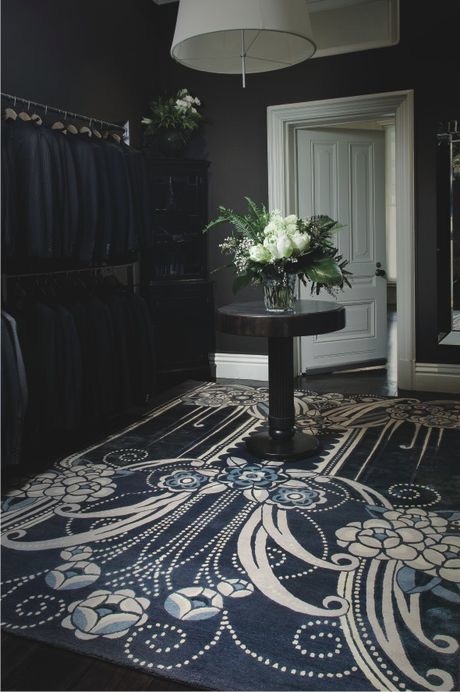
{Black Pearl rug by Catherine Martin for Designer Rugs}
Now let’s just say I love the entire Deco collection with Designer Rugs. I can’t wait to see them featured in Baz’s The Great Gatsby in May 2013. If I HAD to pick a favourite, it would probably be the magic, flow and art deco romance of Night Bird, although Black Pearl comes a very close second. Hmm... Maybe tied first. It would certainly upgrade a bedroom into a Boudoir. And how about this custom stair runner adapted from her Lace rug design - to die for!
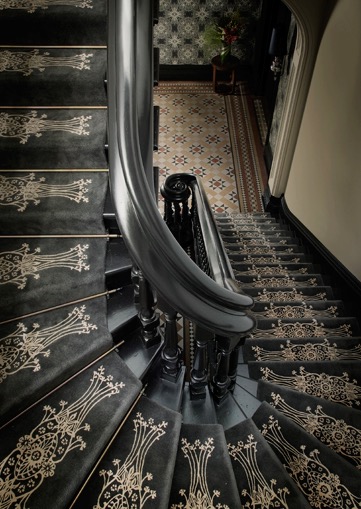
{Lace stair runner by Catherine Martin}
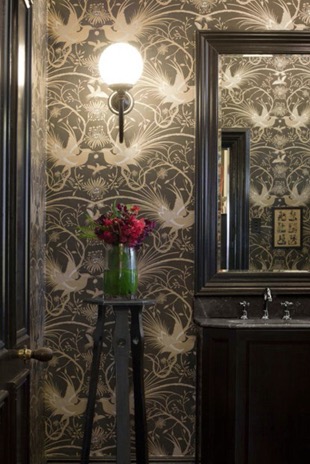
{Imperial Pheasant wallpaper by Catherine Martin for Mokum Porter’s Paints. Shown here in Lacquer}
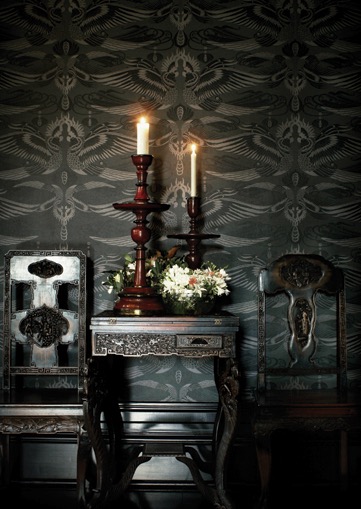
{Cockatoo wallpaper by Catherine Martin for Porter’s Paints. Shown here in Black Neutral}
Most of Catherine Martin’s wallpaper range links in with the rug designs, as a complement or feature in its own right. Mokum Imperial Pheasant comes in a range of colourways, my faves being the Ming Blue or Vintage White (seen at Grand Designs here), or for something dark and dramatic but still linking to home and Fauna Australiana, the Cockatoo wallpaper in Black Neutral is divine.
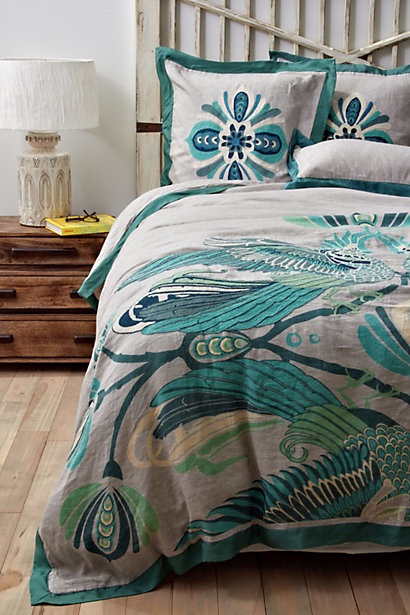
{Cockatoo Bedding available through Anthropologie}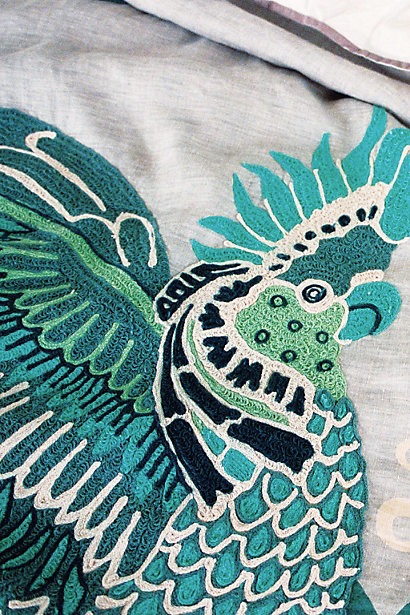
{Cockatoo Bedding Detail, Anthropologie}
To add more products to her arsenal, there is this gorgeous duvet and pillow covers in shades of green, teal, aqua and navy (my absolute favourite combo!) on a neutral grey backdrop with her signature Australiana in the form of giant Art-Deco-meets-Arts&Crafts-Movement Cockatoos. Detailed and divine.
As usual, follow the links to enjoy the rest of her collections, and I’m sure get lost in the other millions of perfect products and design collaborations that are on offer at these companies.
Now after all this exciting designer eye-candy, I’m off to Magnolia Square for some more arty goodness. Will try and lock up my cards and cash, but somehow never seem to succeed. If I can stop the retail therapy long enough to take some pictures, I may do a post about. Alternatively, it’s on all weekend so check it out yourself. Be warned. You will spend. Good luck.
xo Romona
![]()
Vertical Green
Since I went there, I have to display just a few examples of Patrick Blanc, the pioneer of Green walls in architecture and visual overachiever, including a few very close to home. While the scale is a little above domestic, take inspiration from his sculptural use of botany.
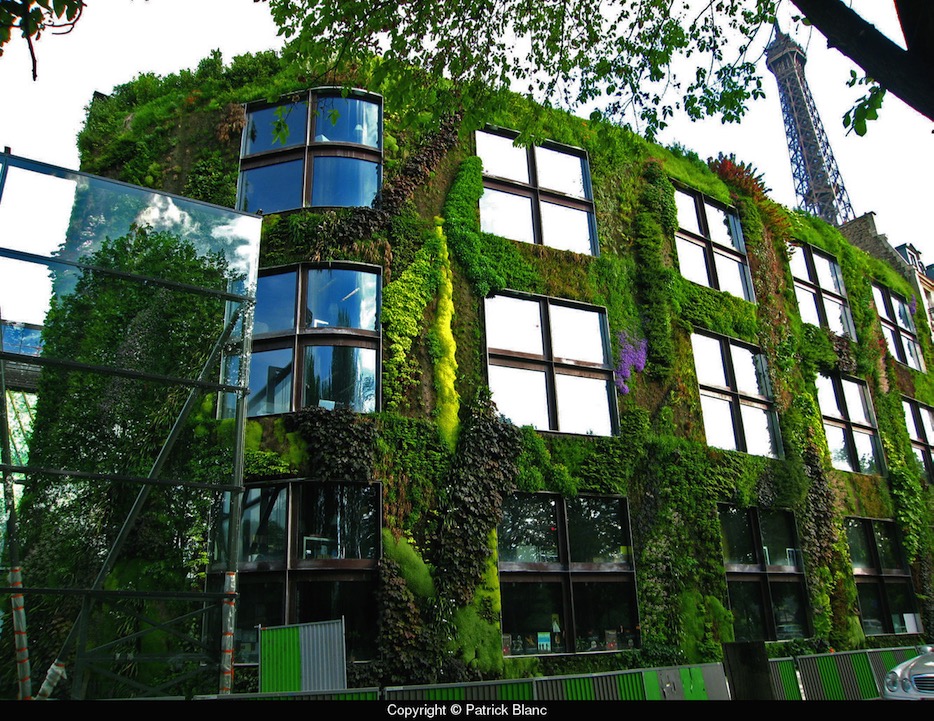
{Quai Branly Museum, Paris, 2005. Architect Jean Nouvel. Greenwall Patrick Blanc}
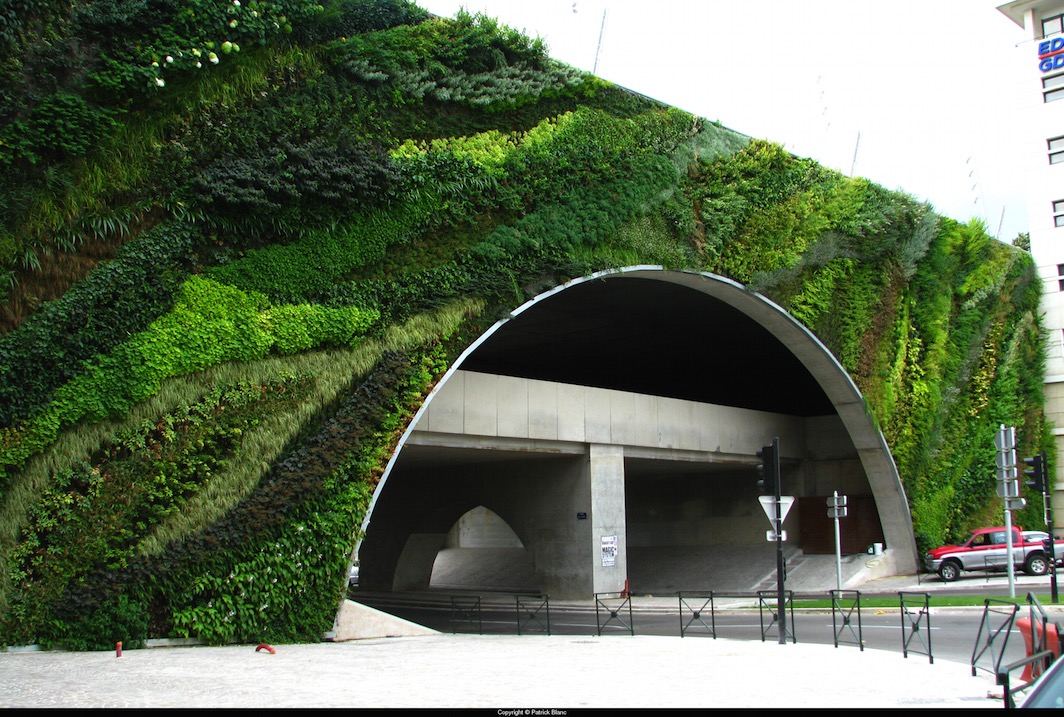
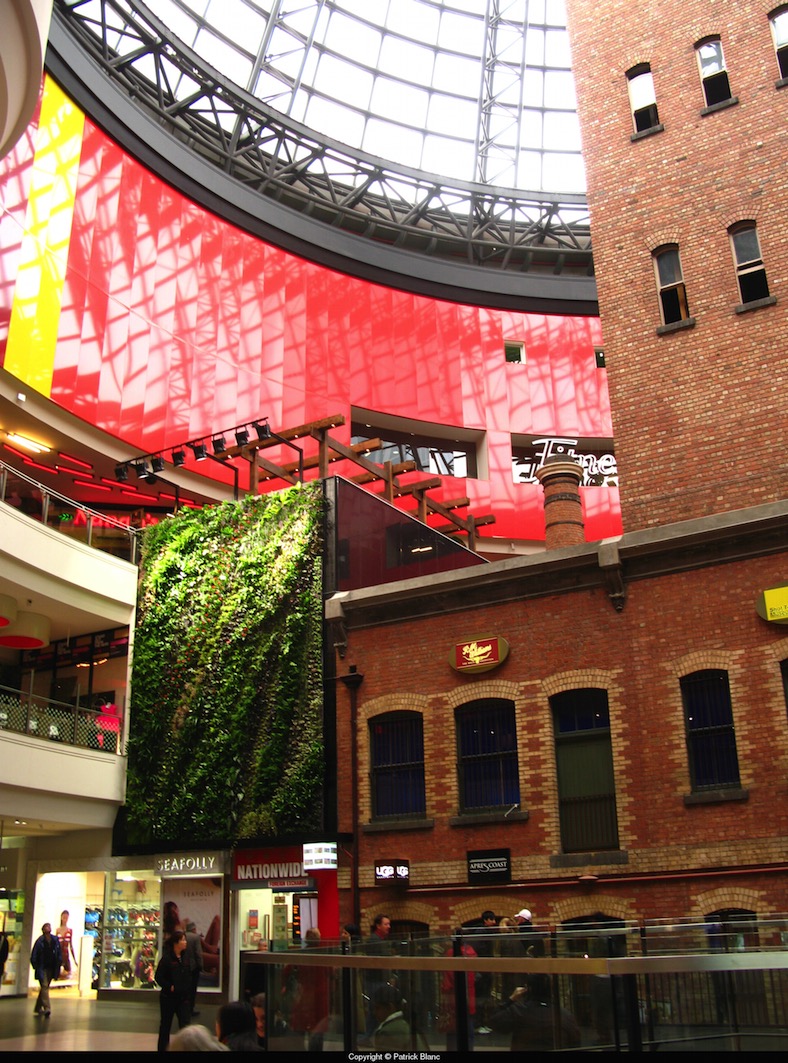
{Our own piece of Patrick Blanc at the Shot Tower, Melbourne Central, 2008}
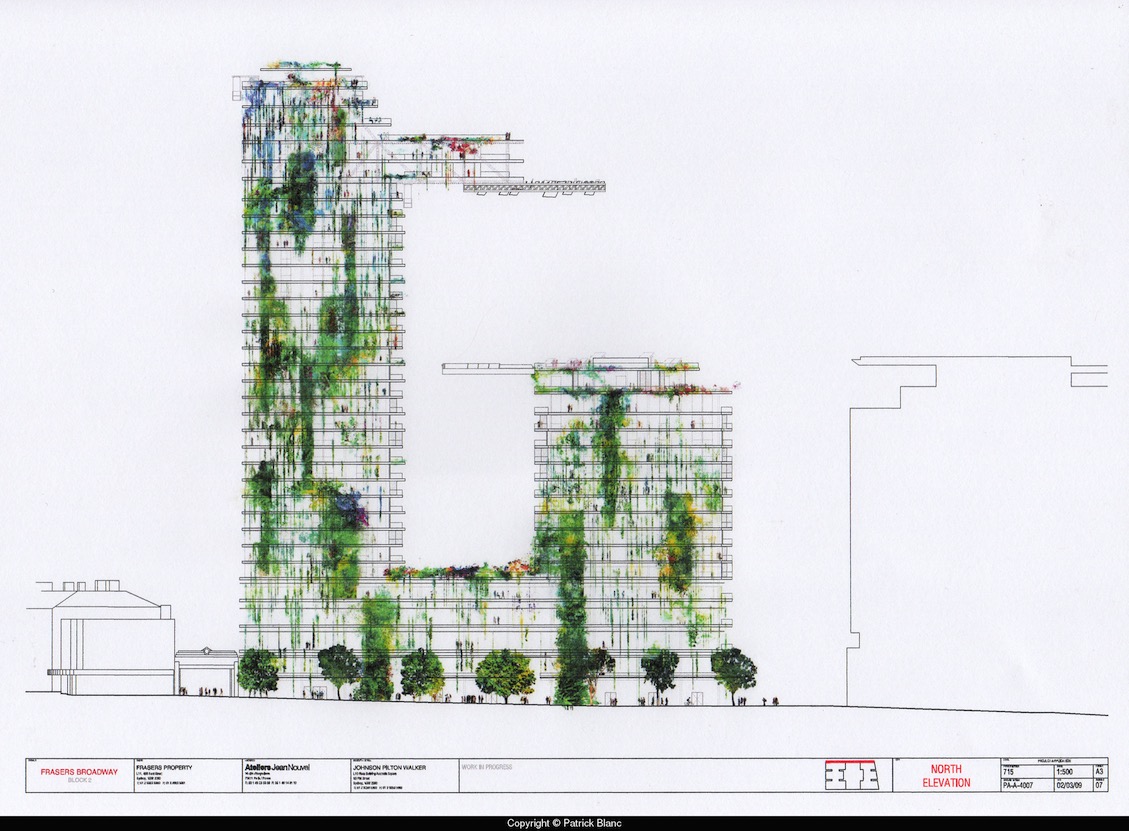
{One Central Park West, Sydney. Architect Jean Nouvel, Patrick Blanc. Due 2013}
I love that green walls have become a prevalent cafe and commercial decoration, and that most will now try and incorporate some functionality into it, with herbs and indoor veggies. Its great to see the new ways people can develop this old idea. I like this alternative to the usual terracotta and unpainted reo mesh of the signature Vertical Garden by Joost Bakker (as seen at Grand Designs). The simple white pots and white mesh offset wonderfully against the uniform dark succulents. Maybe it is just refreshing not to see the terracotta pots again. I think it’s like a popular song on the radio - you hear it so often that you can’t tell anymore if you love it or hate it, but still find yourself singing along.
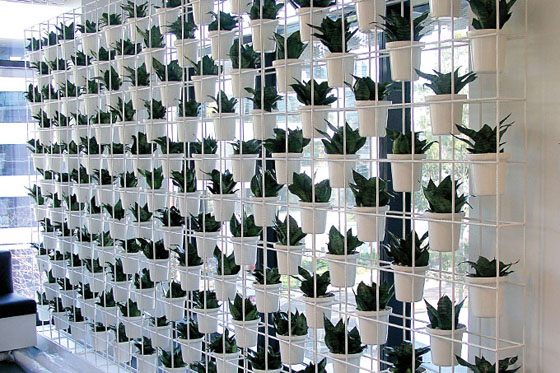
{Vertical Garden by Joost Bakker for Schiavello}
This smooth sculptural wall with rounded inserts for potted herbs suits the modern bright-white kitchen. Talk about easy access and great smells. I would love this in my house.
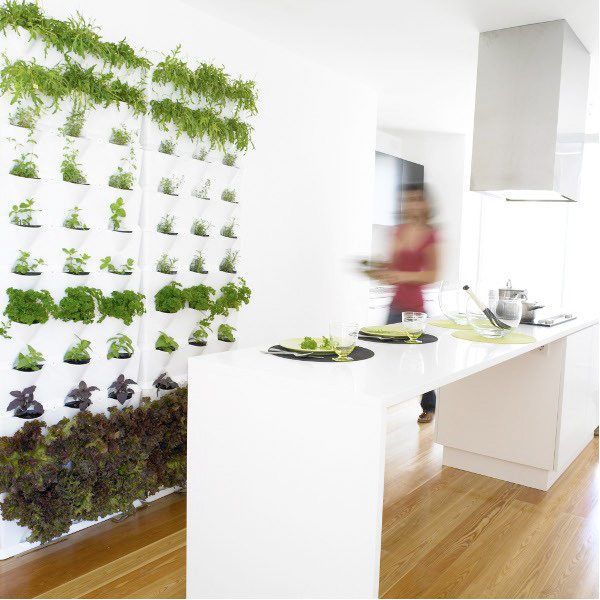
{Edible Herb garden wall complements this modern white kitchen. Source}
The simple draped Porthos between nine white pots on wall-mounted floating shelves are used to break up this double-height common wall in a warehouse conversion in Brisbane.
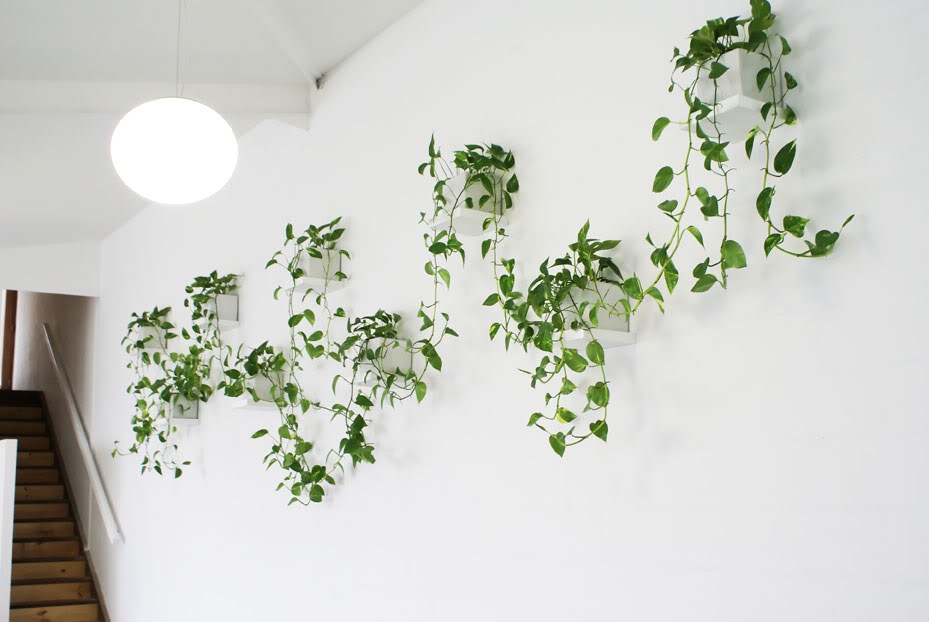
{Minimalist Vertical Garden by Lushe Urban Greening}
I couldn’t leave out the bright entry space to Fujitsu’s 6-star Green Star Docklands office (yes, mainly because it was worked on by yours truly while at Woodhead). The original designs did include using black mondo grass and having a dramatic monotone effect with the black glass walls, emphasising the Fujitsu red. I believe the black mondo didn’t survive too well so the bio-wall is now more in keeping with the bright greens of most green walls, but is still quite effective. The bio-filtration system used was designed by Umow Lai who worked with Woodhead on the project. The ground level foyer of the Gauge in Docklands, Victoria also sports an impressive green wall by The Greenwall Company
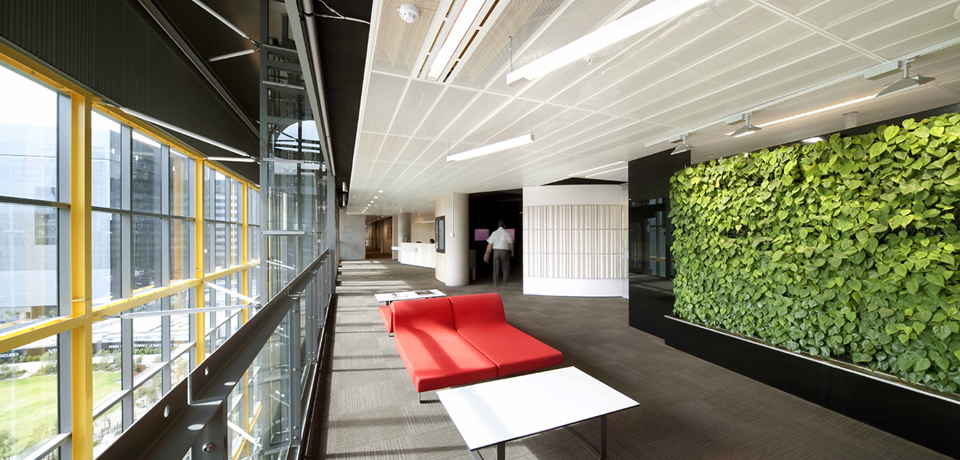
{Fujitsu Head Office, The Gauge, Docklands by Woodhead}
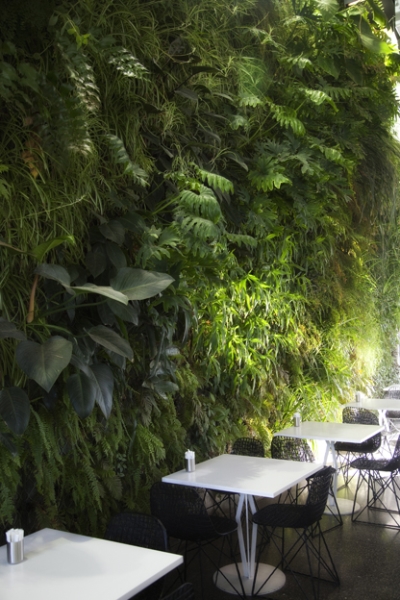
{Just a section of the massive foyer green wall, The Gauge, Docklands by The Greenwall Company}
There are more than a few products popping up that can be used for DIY green walls at home, ranging from the cheap and simple to the complex and often quite pricey. A few options are pictured below (or just type green wall or vertical garden into Youtube and go nuts!)
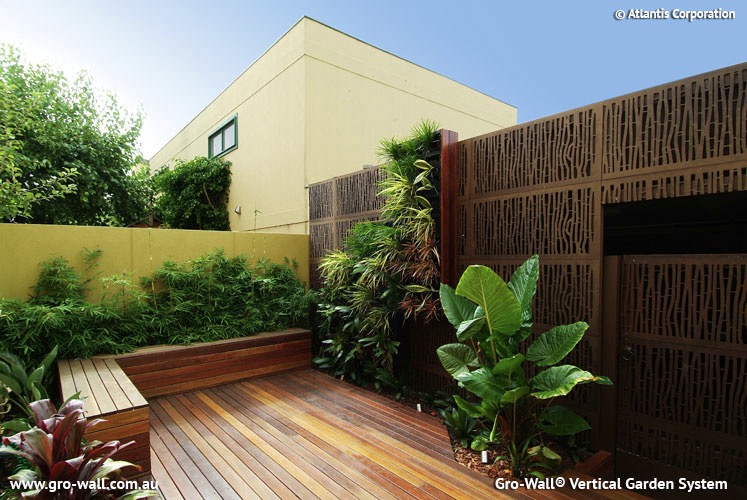
{Gro-Wall Vertical Garden System}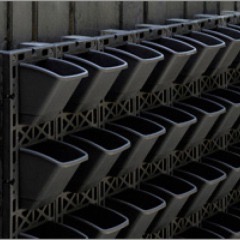
{Greenwall Australia’s Vertigro Home or Pro}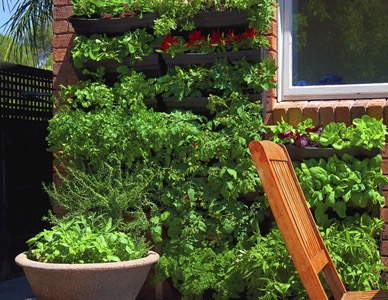
{Wallgarden’s DIY Vertical Garden, also available at Lushe}
Urbio Urban Vertical Garden is another Kickstarter project (like the previously blogged about LIFX globe). I love the simple design and the adaptability of this product. Swap out the plants for some magazines or books if they need a little outside time in the sunshine.
{Urbio Urban Vertical Garden on Kickstarter}
There are so many benefits to using green walls in design, including but not limited to:
▪ Improved air quality and reduction of odours; ▪ Improved well-being with the visual link to nature and the outdoors; ▪ Visual aesthetic of a living decoration; ▪ Supply of fresh, edible produce - herbs, fruit, vegetables, flowers; ▪ Protection from wind, heat and light; ▪ Thermal Insulation and shading; ▪ Noise buffering; and more I am sure.
Have you seen any green walls out there that blew your mind? Or used any products or DIYs for your own vertical green wall? Let us know below and share the love!
xo Romona
Spotlight on Australian Designers | Simone LeAmon
Her literary contributions are a great read. Simone explores What is the Price of Creativity? And How Do We Value The Future of Australian Design? addressing succinctly the report Do You Really Expect To Get Paid? by economists David Throsby and Anita Zednik. Another piece by Simone in Indesign magazine explores What it is to be ‘Australian-Made’. Links to her other articles can be found on the webpage.
A true multi-disciplinarian, she has excelled in design in many forms - furniture, jewellery, product design, lighting, artworks, events, interior design and more. Here are a few of my favourite pieces of hers.
Named after the insect species, the Lepidoptera chair takes it form from studies of the anatomy of butterflies wings, folding fabric salvaged from automotive textile remnants. Bright, stylish and beautiful - both Simone and the chair!
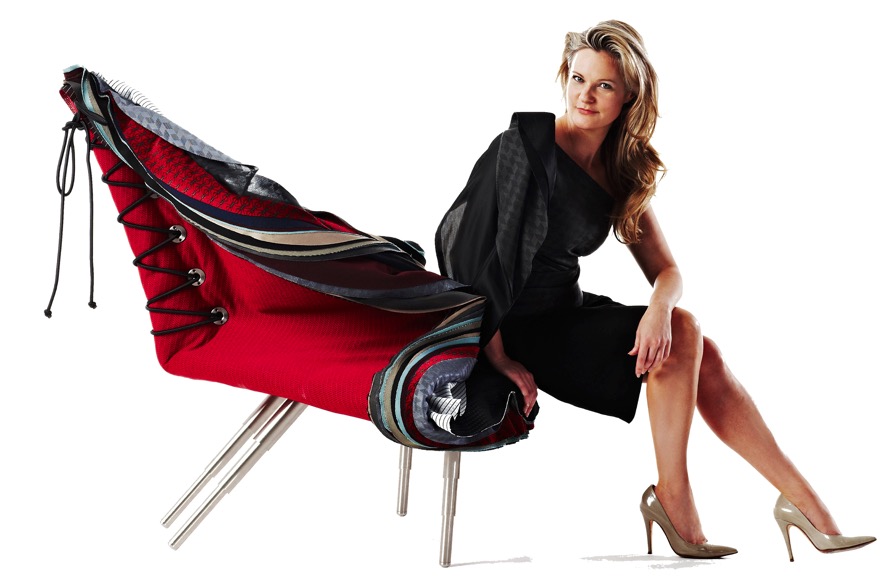
{Lepidoptera chair, using Automotive textile remnants}
The Ricotta floor lamp is evocative of the making process of its namesake. Uniform lines and bright chartreuse powder coated steel make this an elegant and modern statement piece.
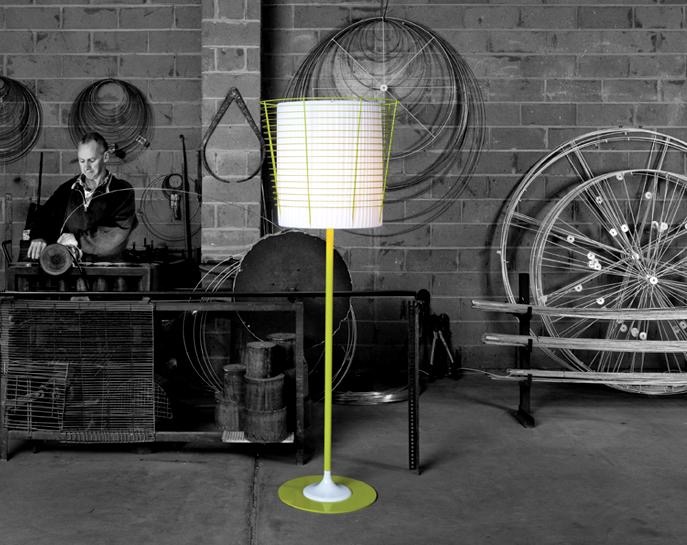
{Ricotta Floor Lamp, Simone LeAmon for Rakumba Lighting}
I am a sucker for statement jewellery. Anyone who knows me, knows that. You can never be too fat or skinny, too short or tall, too dark or light, for stunning high-impact jewellery. LeAmon’s Limited Over pieces are sleek and sculptural, crafted from Bronze and 316 Stainless Steel wax castings of her original Bowling Arm jewellery. The originals used leather waste from cricket balls. The two pieces in the collection, Grubber and Popper, are each named after a different bowling style in the game. I would have to defer to my husband to get any more information on that, or maybe consult with our old Test Match game.
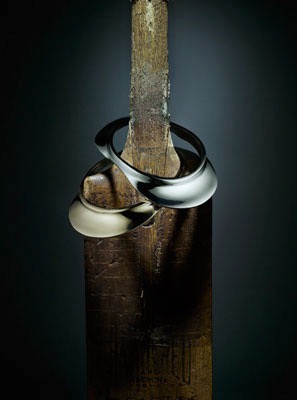
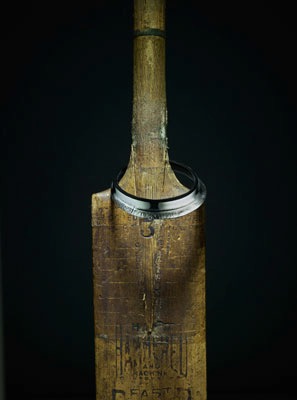
{Limited Over, Grubber (left) and Popper (right) special edition jewellery in bronze and stainless steel}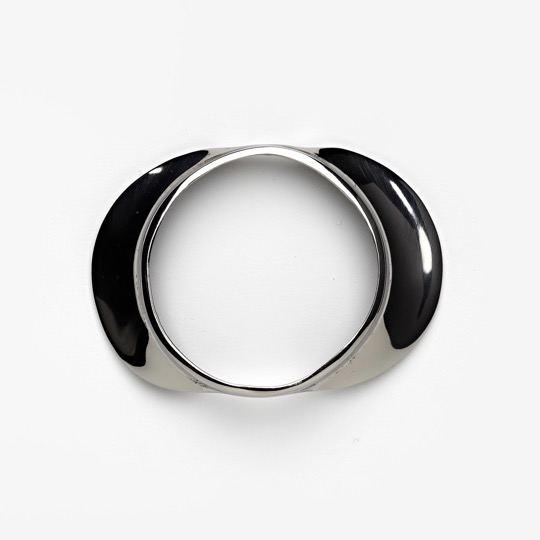
{Limited Over, Grubber special edition jewellery in 316 stainless steel}
Hope you enjoyed the second Spotlight on Australian Designers. I hope to bring you more soon - it’s a long list of lovelies!
Who are some Australian designers that you love or have influenced you in some way?
xo Romona
![]()
Spotlight on Australian Designers | Volker Haug
I have already revealed my Design-crush on Volker when I saw his work again at Grand Designs Live (here) and not just for his edgy but stylish Germanic good looks. His incomparable and innovative lighting showcases his skills with material manipulation and design, creating not simply feature lighting but stunning works of art.
“Haug is a scavenger of sorts, taking his material inspirations from junk shops to salvage yards. He synthesises the used and unexpected into ingenious sculptures: pendants, lamps and wall lights, which find themselves at home in commercial and residential spaces alike”. If you are lucky enough to see some of his work at design and trade events, you will find that he is very approachable, both passionate and down-to-earth. I encourage you to have a chat and a close look at the detail in his work.
Here are but a few of my favourite pieces of his, all available in Australia. I love them all, but hey, this is supposed to be just a tasting plate.
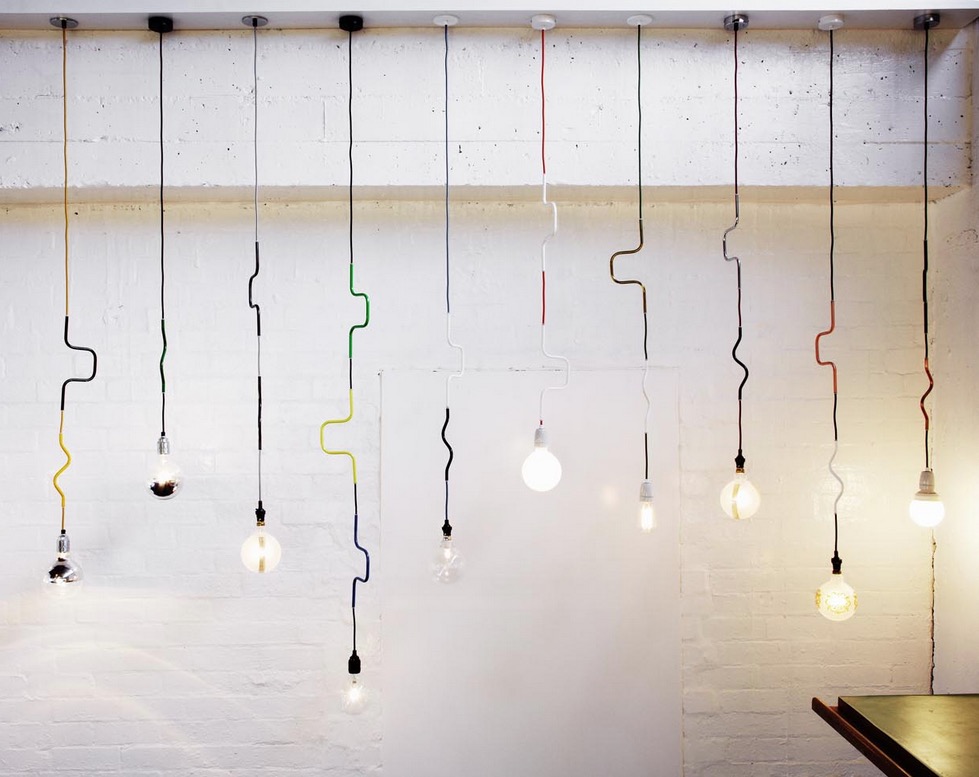
{Cable Jewellery}
Cable Jewellery is a pick-and-mix lighting system. The ability to customise colours, shape and length, through arranging the U or S shaped components, means these lights can become what ever you want them to. Just like every girl, every home needs a funky statement piece of jewellery. The Wall Jewellery, Table Jewellery and Floor Jewellery are also quite stunning.
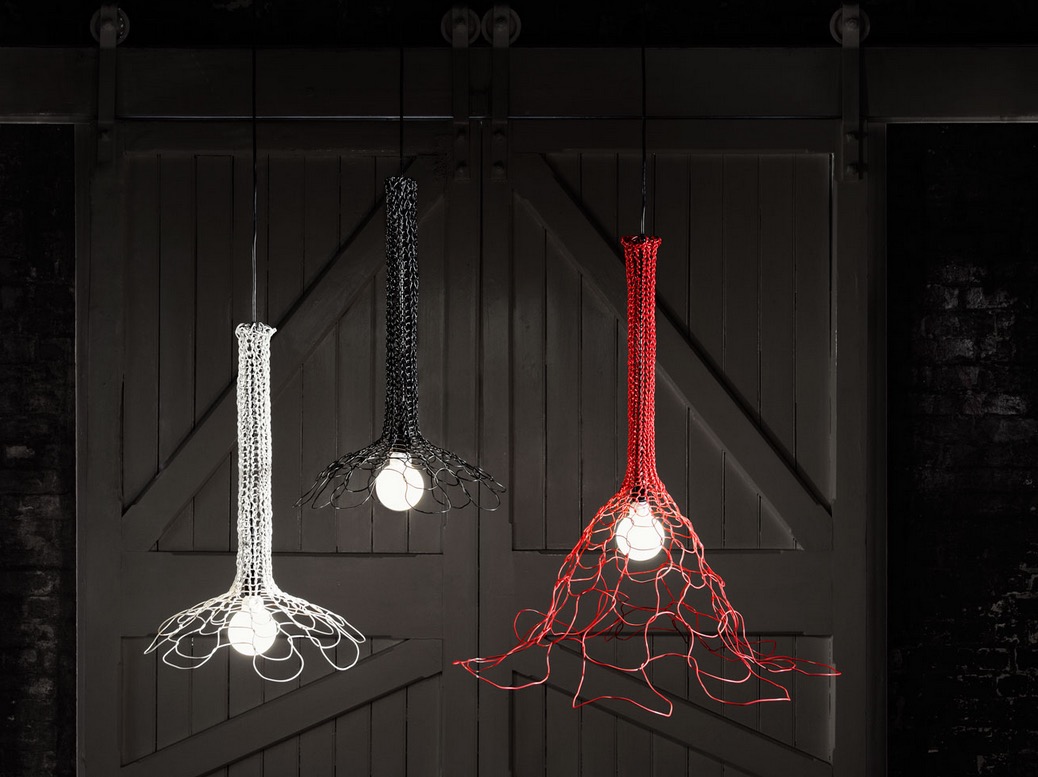
{Daisy}
Daisies are described best on the website: “Daisies could very well be the children of Star-Trek and Macramé. Electrical cable is hand woven to create these organic yet futuristic daisy-like shades”. As with most of his products, the names are charmingly witty - the smaller is Hello Daisy and the larger is Crazy Daisy.
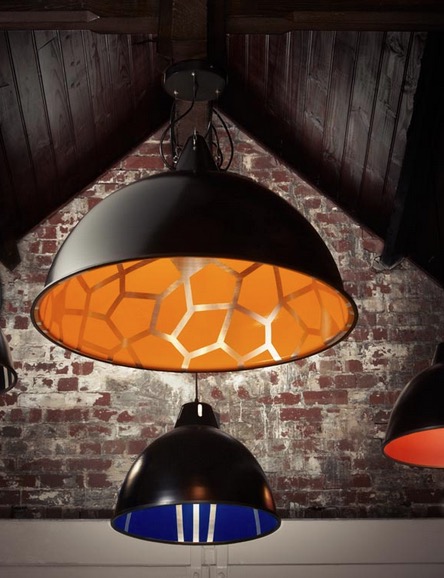
{WOW pendant range}
Haug’s WOW range was one of the first products of his that I saw. In a multitude of eye catching colours and patterns, the inside surface of these massive pendants (ranging from 520mm to a full metre wide) is the unique point of difference - able to be customised to your preferred colours and patterns.
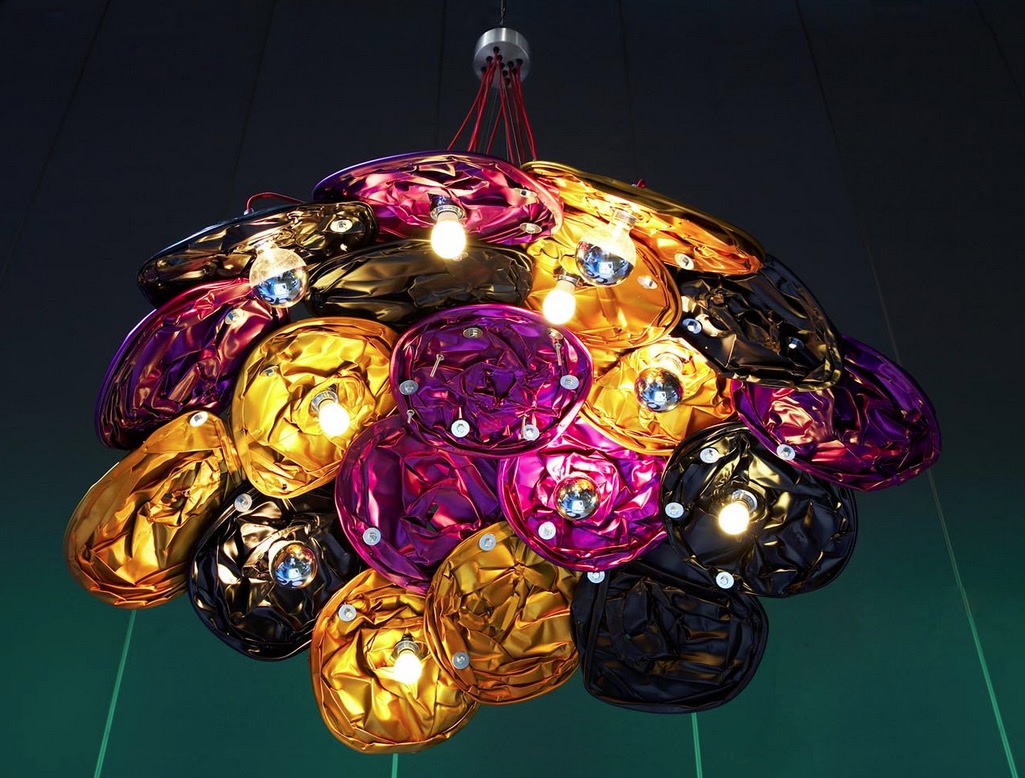
{OMG! Pendant}
The grand, industrial and aptly named OMG! pendant is created from reclaimed industrial shades and measures an impressive 1.7m wide. The anodised crushed recycled shades can also be customised in a wide range of colours. Talk about a statement piece! It also comes in a freakishly big wall design.
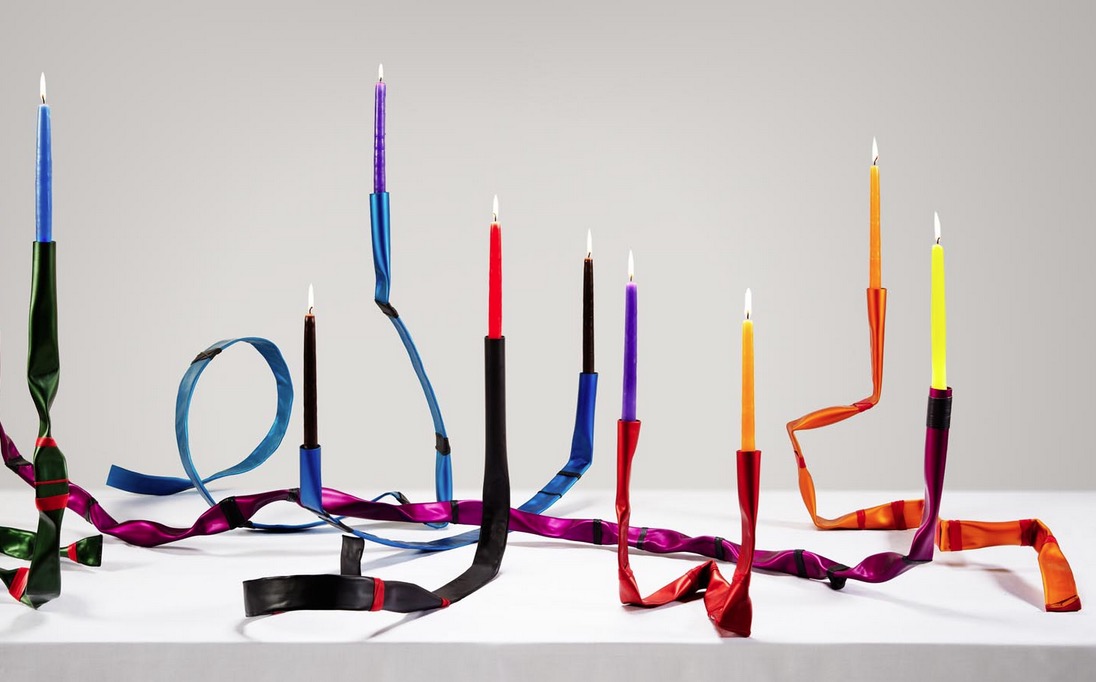
{Fire trees}
Fire trees are sledge-hammered aluminium tubing bent and twisted into fluid shapes, anodised in a bright spectrum of colours and then delicately wrapped with leather pieces. A definite work of art that would make a highly talked about table centrepiece. How yummy would the hot pink one pictured above look slithering down the centre of a long glossy black dining table.
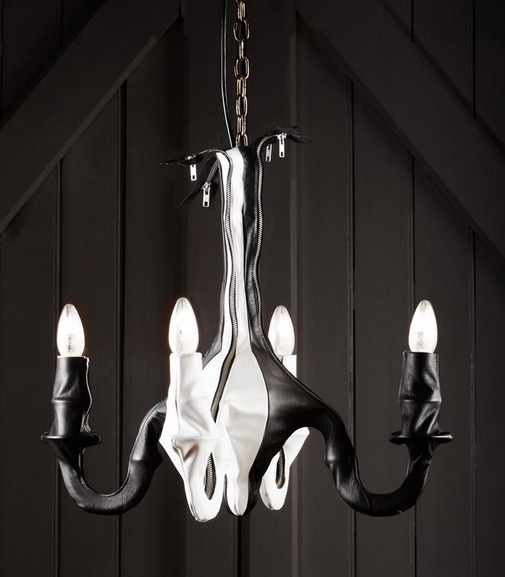
{Joker}
And last but definitely not least, the innovative and just a little bit sexy Joker. Collaboration with a shoe-designer friend lead to this stunning creation, enveloping the good ol’ brass chandelier in zipped up black and white leather. Makes me wish I had kept the god-awful ones in our old house before turfing them, and been a little bit more creative with upcycling.
Of course you can check out all of Volker Haug’s work, lighting and projects, at his uber-cool website here (where all of the above images are sourced from) or visit him at his East Brunswick studios in Melbourne. Happy browsing!
xo Romona
![]()
Spotlight on Australian Designers | Helen Kontouris
Her design ethos is perhaps best described in her own words. “We live & breathe a culture of dreams, process & creativity. Our approach to each project is an opportunity to discover, learn, evolve, simplify, interpret, innovate and create. Strong creative partnerships are formed through our commitment, value, contribution & growth of our clients businesses. Our role as designer is not to give you the safe or predictable result. We sometimes challenge & redefine the project to enable us to explore the possibilities we strongly believe in, whilst always respecting the client’s decision.”
“We believe ecology in design today, rests on the role of the designer as cultural architect, creating products with clear purpose, intelligent material appropriateness & function that arrest you with their beauty & promote a movement ‘against throwawayism’. You are emotionally attached enough not to discard it. When you no longer need it, give it to someone whom you know admires it or to charity for those who need it more now, than you."
I love that responsibility is taken as the designer to promote, encourage and even demand a holistic lifecycle approach to both the purchase and the retirement of their products. There is no reason that a product should not continue its life-after-you in one form or another, whether it is in perfect condition (go ebay or lucky friends), restorable (gumtree or second hand store), or completely decrepit (recycle those bits into something else or see what can be picked up for recycling by your council). Oh, how I miss the mass hard rubbish display around the neighbourhood at council collection time - it hurts to see people’s unwanted treasures now get picked up quickly and efficiently on individual basis, crushed into nothingness, when those poor items could easily have had another life or two. I digress.
She has a fun and informative website and blog, in which you get to read about her design processes and the happenings in the life of a talented designer, as well as peruse her many fabulous designs in detail, including the ones below. All images are from her website, which you can check out here.
Here are a few of my favourite pieces of hers.
The Penelope is a simple and classic steel and timber beauty, that was on display at Stylecraft during Saturday InDesign 2012. The masculine, honest structure of the legs complements the smooth streamlined timber top, allowing the polished woodgrain to feature.
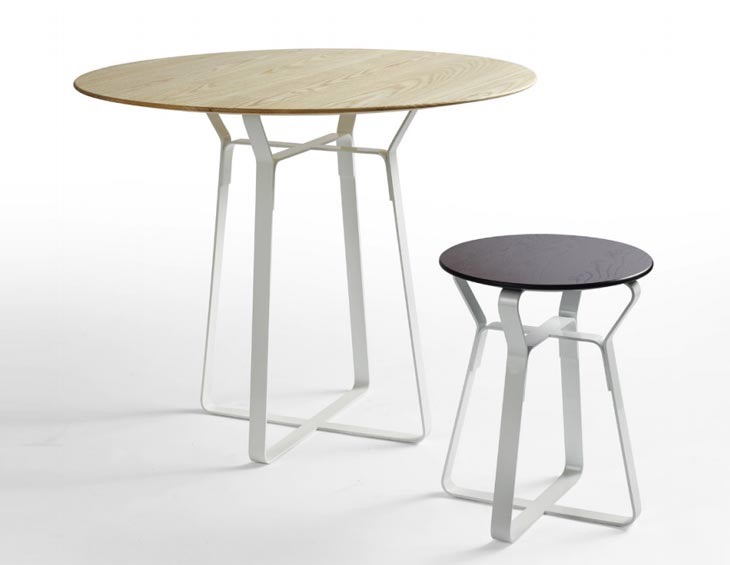
{Penelope Table and side table/stool - available at Stylecraft}
Her Scoop Egg Cup & Spoon collaboration with Alessi is a stand-out. What can I say - I am sure you have all seen this lovely, sculptural piece before. Beautiful but functional is epitomised in this lustrous and decadent egg cup. What a glamourous Sunday breakfast would be had with this baby. Puts my cheapo wire one to shame! It is now on the Christmas list.
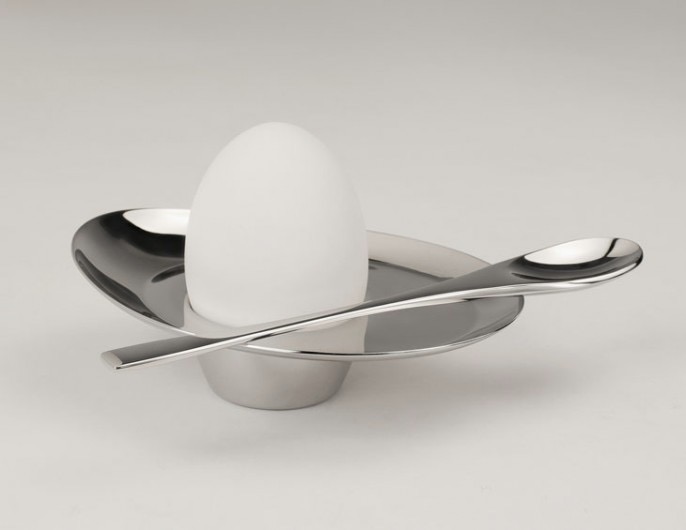
{Scoop Egg cup & Spoon for Alessi - Available at most department stores or online}
The La La Lamp is a floor lamp made of two conic, internally opaline coated fabric shades with a noiseless IGBT technology dimmer. Classic geometry combined with quirky lines create a real feature for any space. Unfortunately, I can’t find exact stockists in Australia, but it was featured at a Schiavello event and since they also stock her La La Stool, I am sure they could help you out.
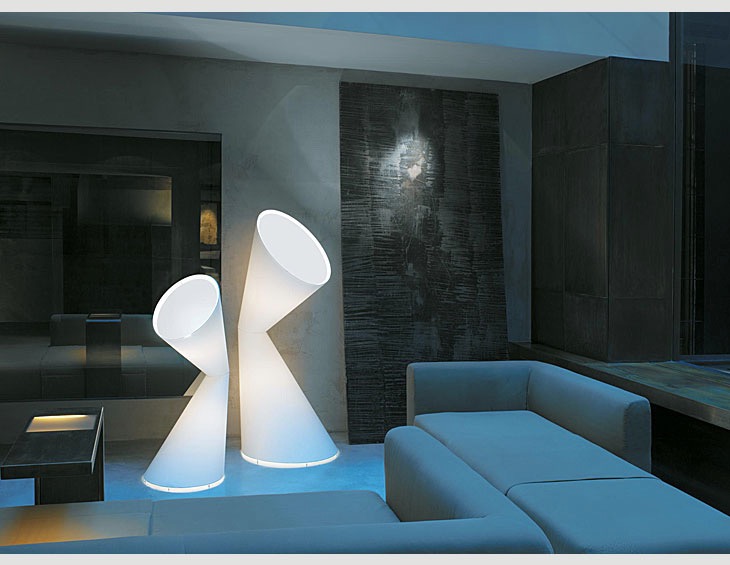
{La La Lamp for Kundalini Italy}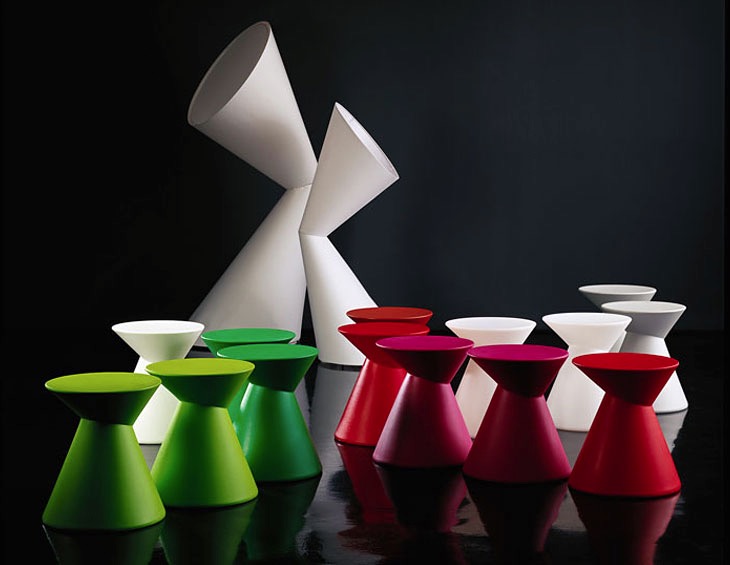
{La La Stool, Available at Schiavello}
The graceful lines and soft appearance of the Panier stool belies the fact that it is made from 100% recyclable Polyethylene and suitable for indoors or outdoors. Shortlisted for the best 'Object – furniture and lighting' in the IDEA Awards 2012 (to be announced November), this design highlights yet another triumph for Helen.
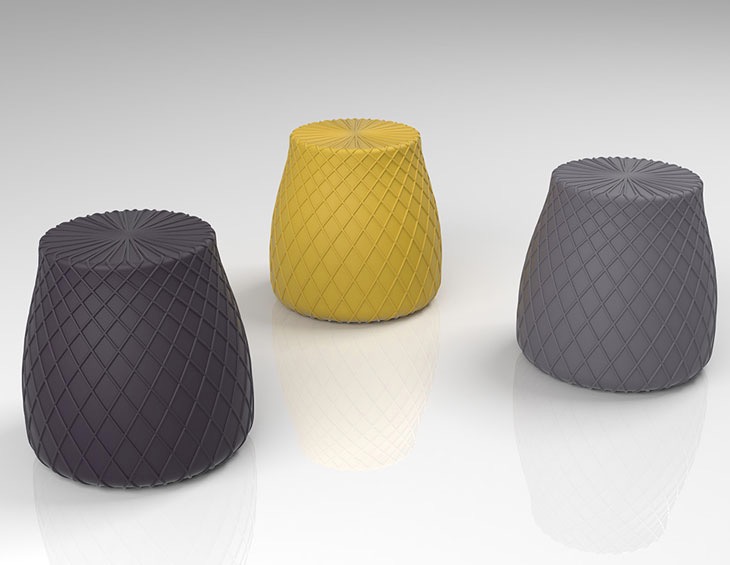
{Panier Stool, Available at Space}
I hope you enjoyed the first of what I hope will be many posts shining the spotlight on Australian Design.
Who is your favourite Australian Designer?
xo Romona
![]()
Perth's Got Talent
I've tried not to be too limiting of my selection of designs that I found at the conference, so if you notice that your design is not here, just know that I was so overwhelmed by the talent, I may have forgotten to grab a card or scribble a note. For now, enjoy all this sunny WA talent and I'm sure I'll have another post soon with more.
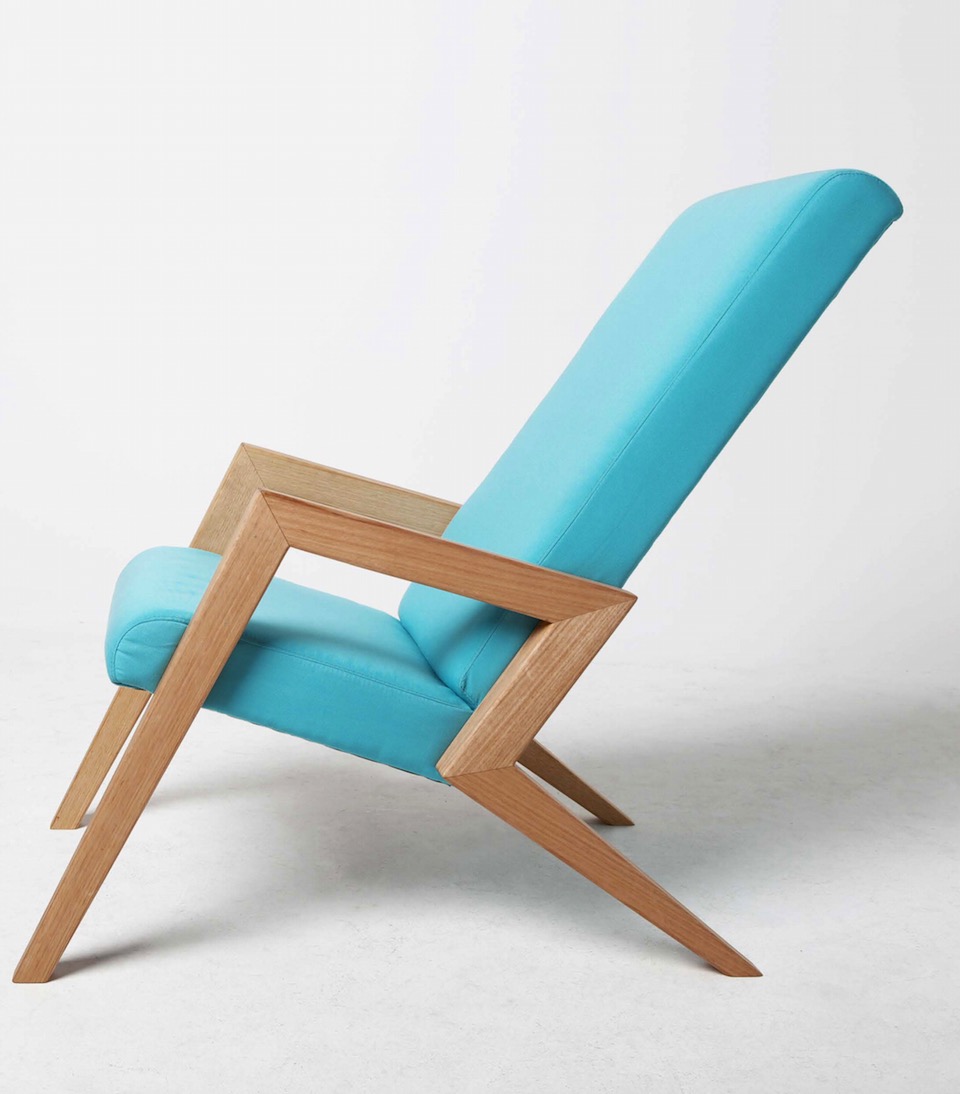
{Aerial Chair by Megan Devenish-Krauth, industrial designer at Megmeg. I want this!}










