Modern House at Big Hill
House at Big Hill by Kerstin Thompson Architects, near Victoria's Great Ocean Road, is characterised by a strong, triangular form and a restrained, honest material palette. Semi-recessed into the site, the home opens up to take advantage of the surrounding coastal and bush views. I love the simplicity of the smooth natural grey concrete block walls and concrete floor, with the subtle warmth of the plywood accents for storage and partitions. The black ceilings allow them to disappear and push the viewer through the walled space to the spectacular views beyond. Although definitely robust in form, this form creates intimate spaces where light and shadow, cool and warm, smooth and textured complement rather than compete.
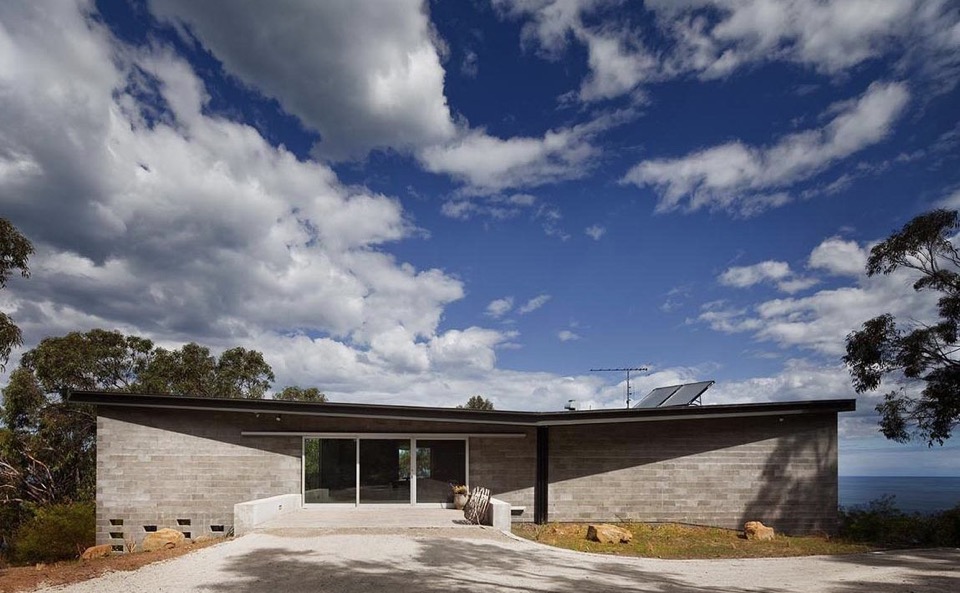
{The dark roof form helps blend the house into the bush landscape}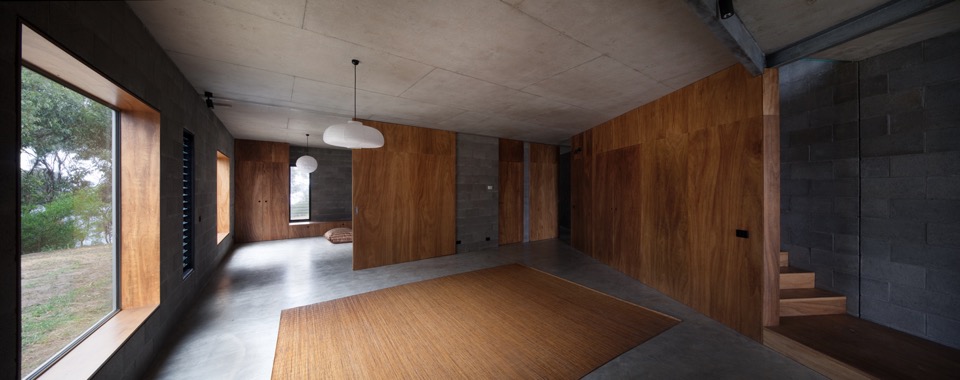
{Contrasting smooth cool concrete floors and natural grey block walls with warm continuous blackbutt plywood Armourpanel surfaces by Big River} 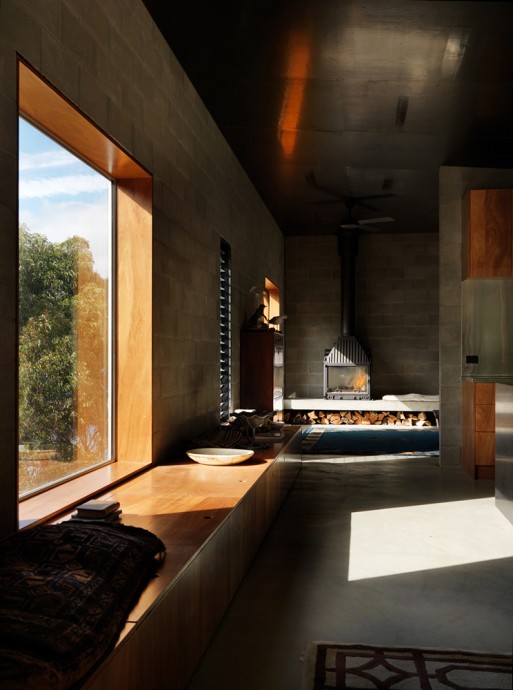
{Dark picture frame windows are recessed to create deep plywood window seats for soaking up the surrounds}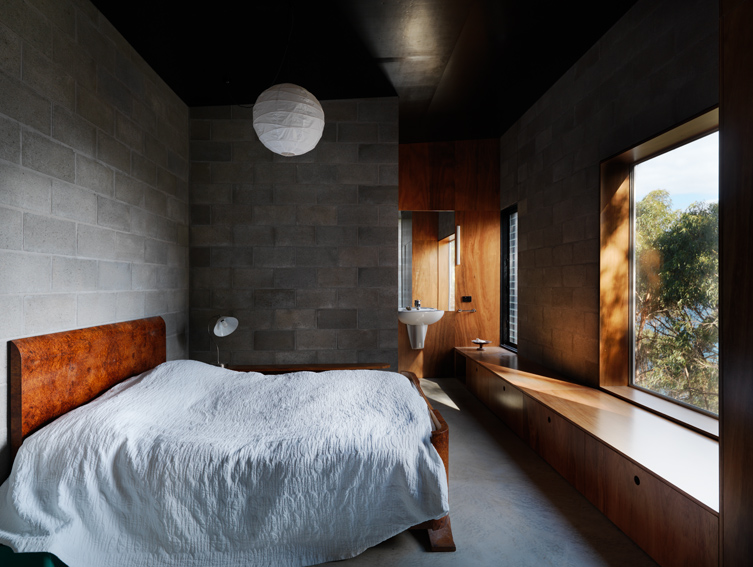
{Bedroom with Armourpanel plywood storage doubling as deep window seat}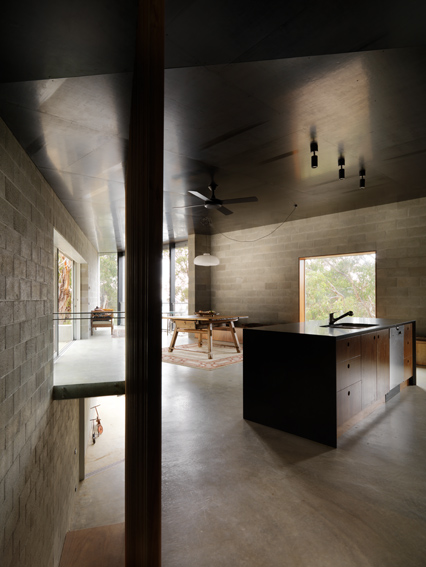
{Open kitchen kept simple with concrete and dark timbers}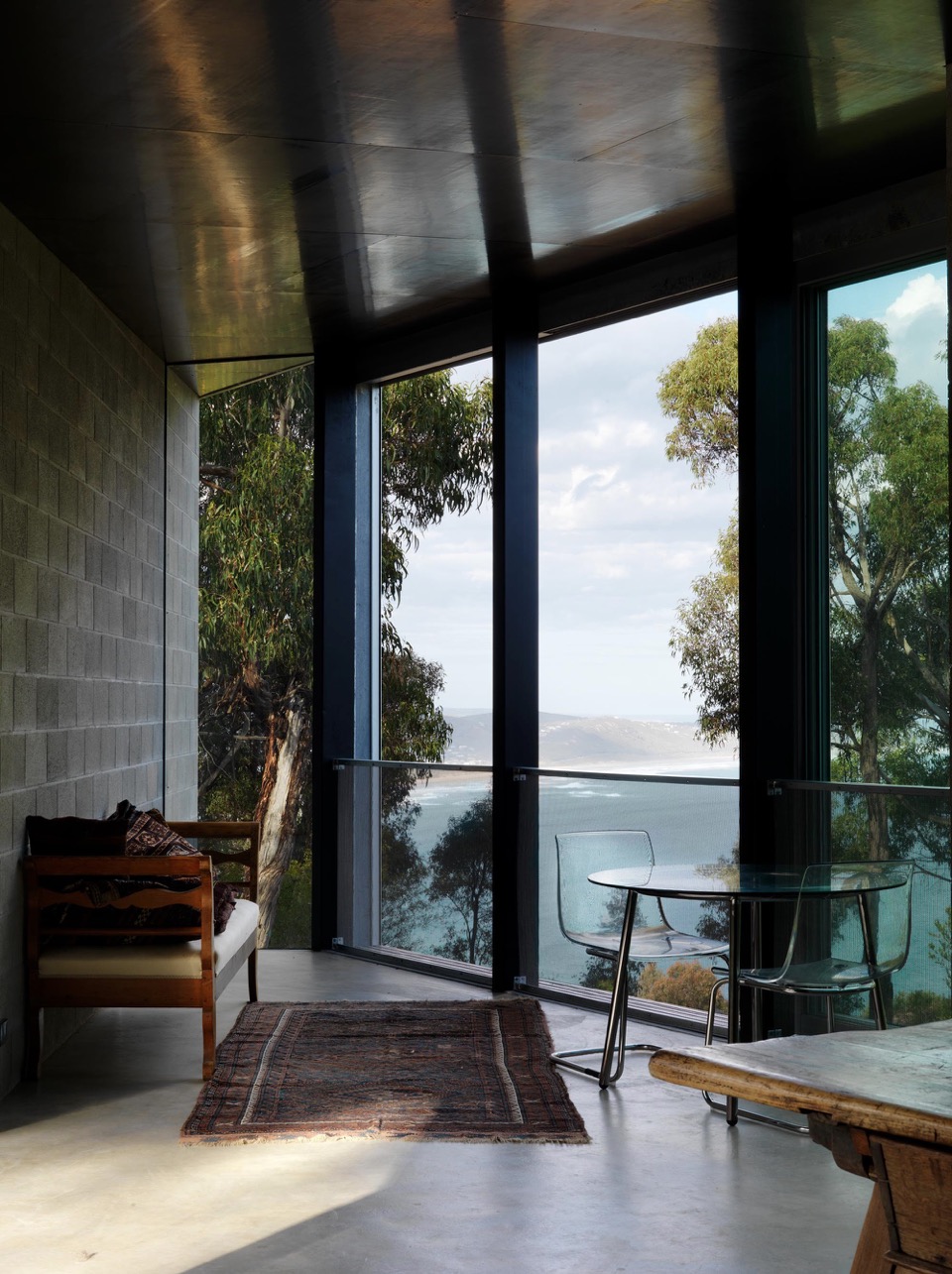
{Space furniture in this living space retains the view as the hero}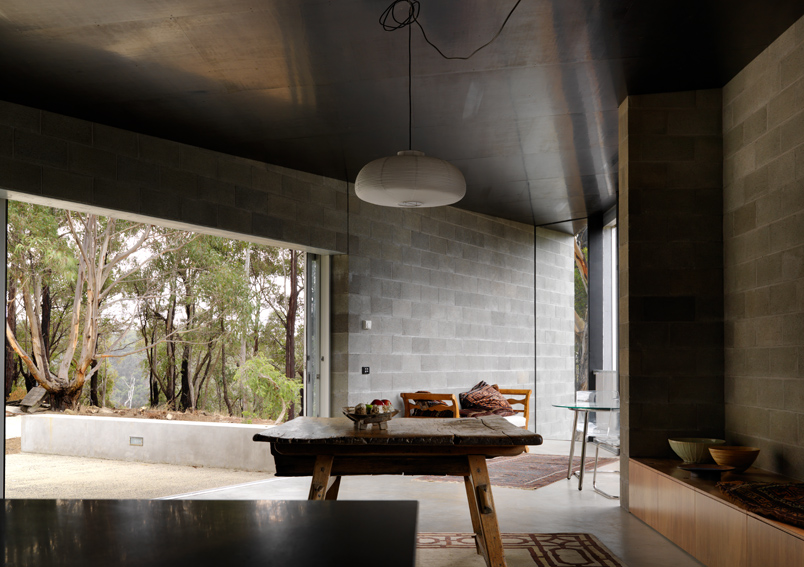
{Opening to the bush beyond}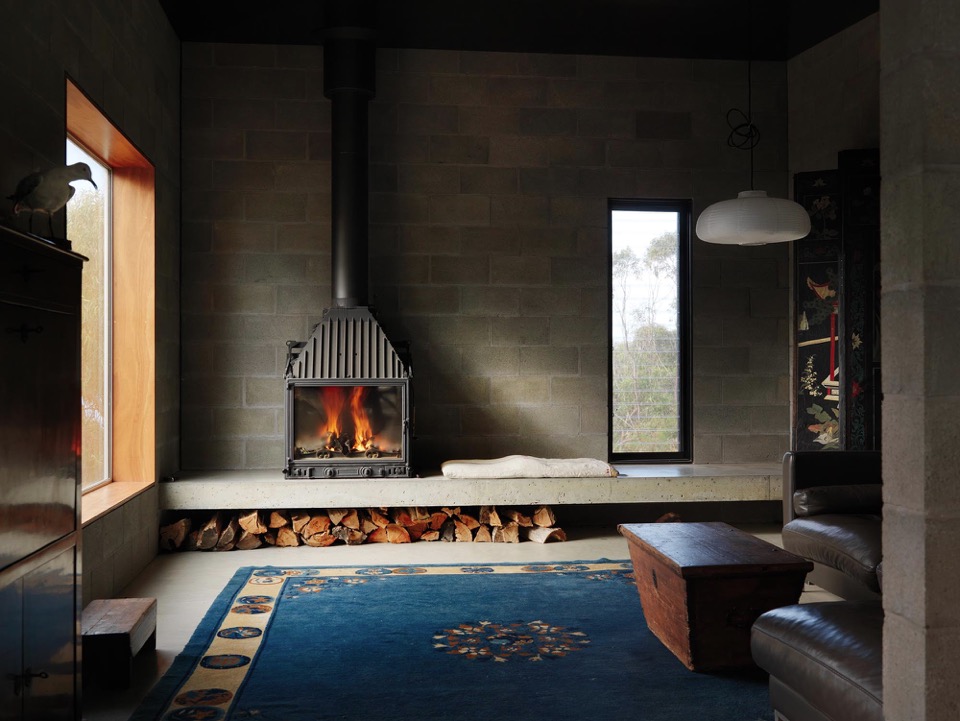
{Insitu concrete step doubles as seat and storage}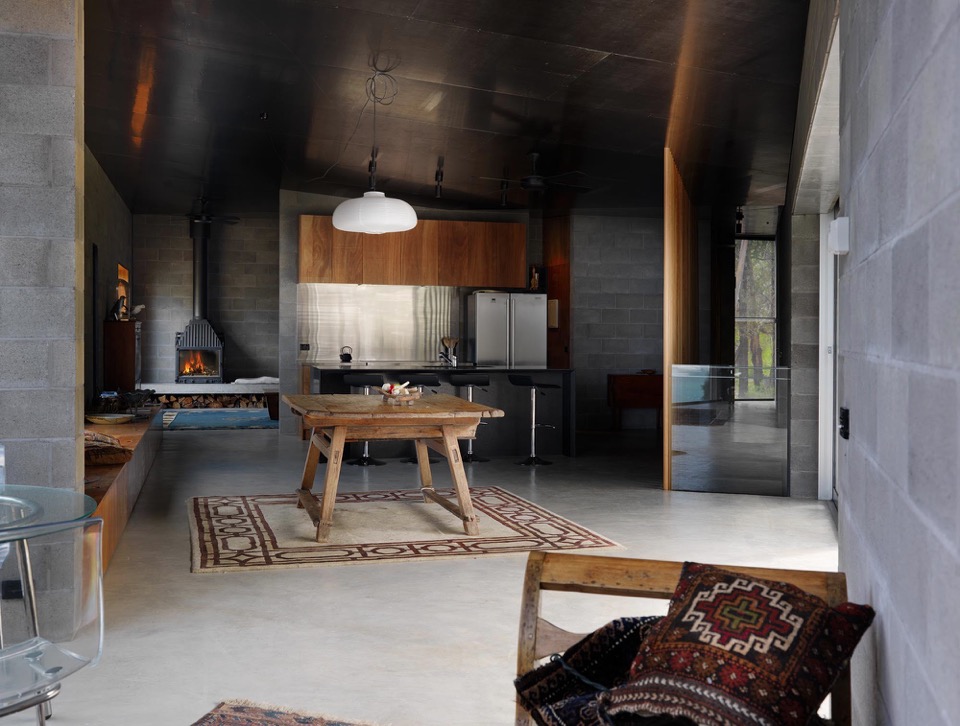
{Custom plywood joinery doubles as seating and storage, minimising need for additional furniture}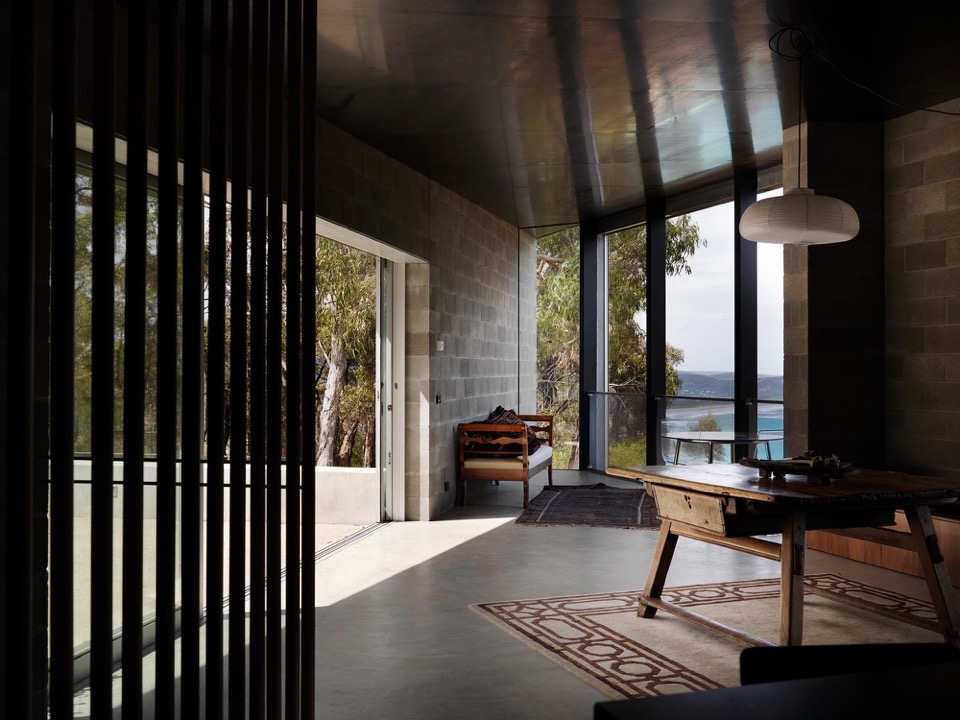
{Smooth concrete floors flow to outdoor spaces}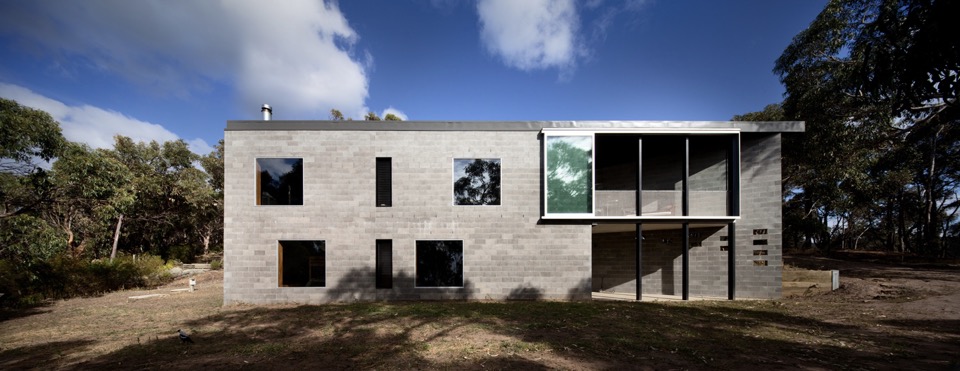
{Robust form to lower terrain}
Images courtesy of Kerstin Thompson Architects and photographed by Trevor Mein.
xo Romona![]()








